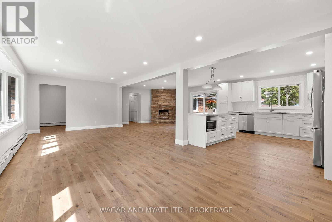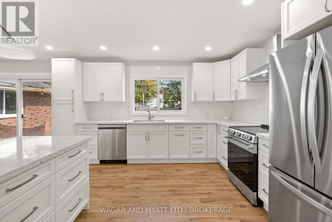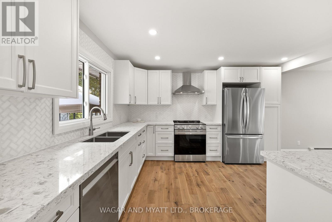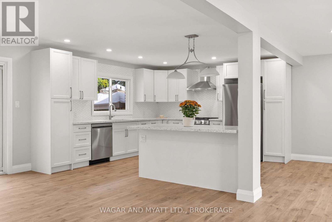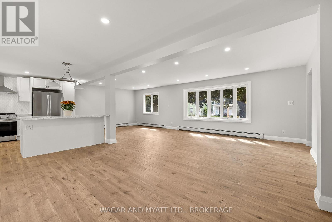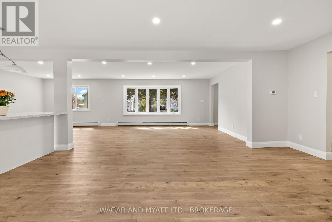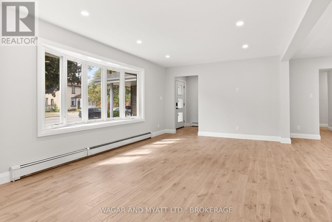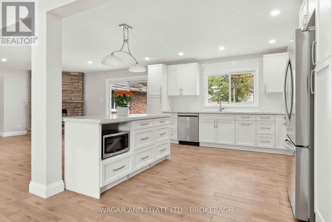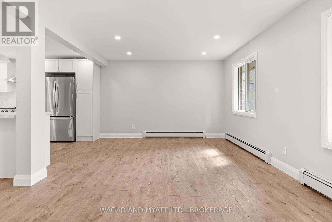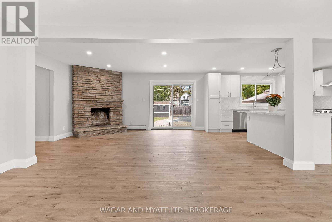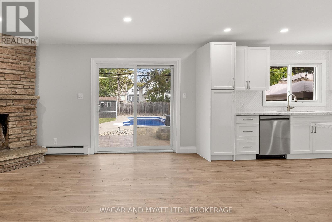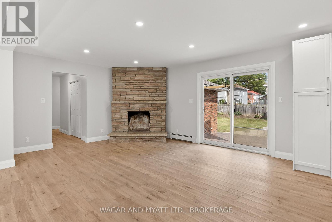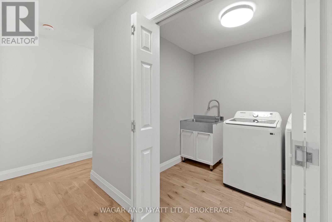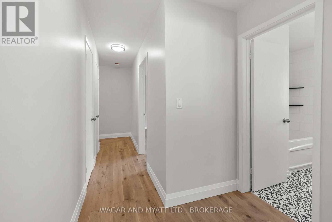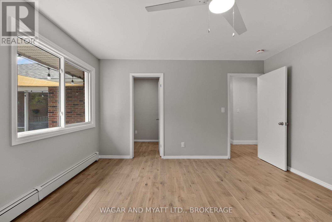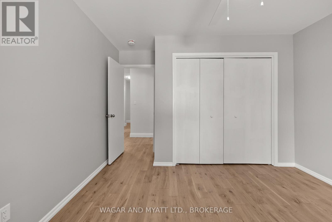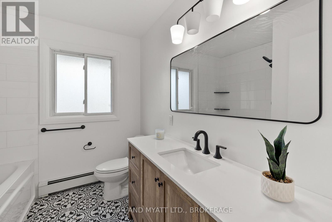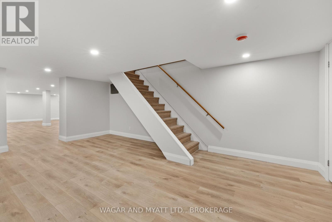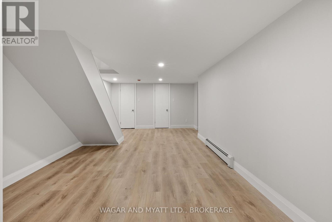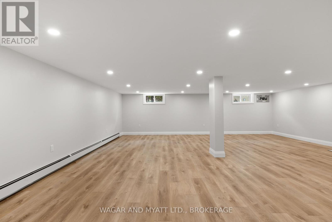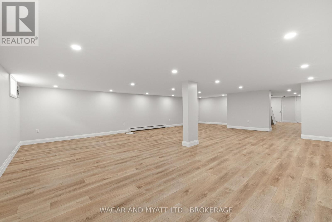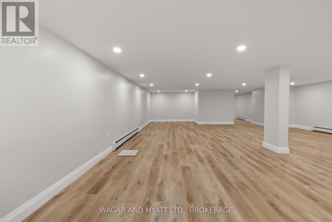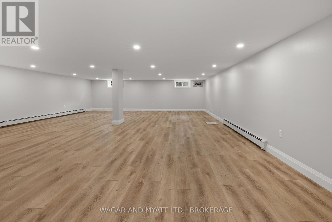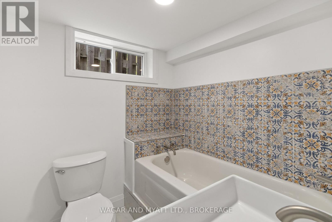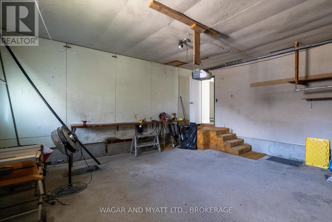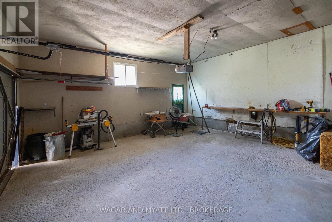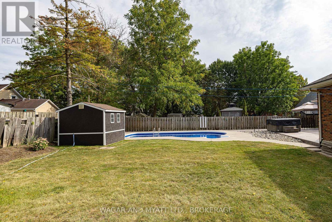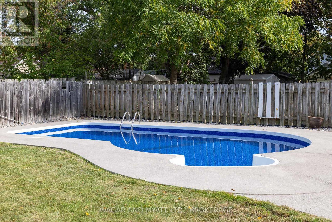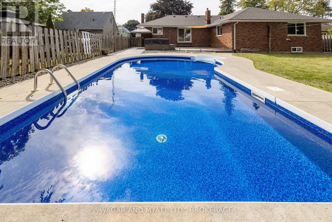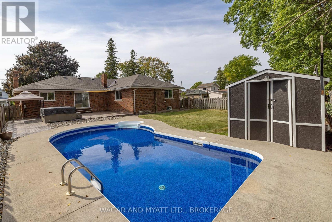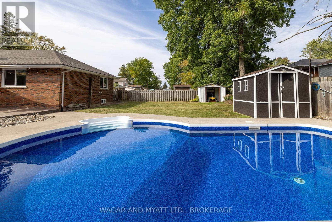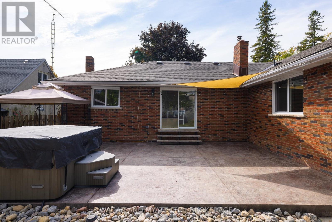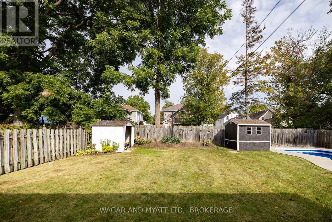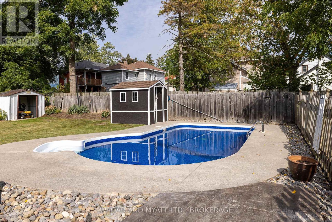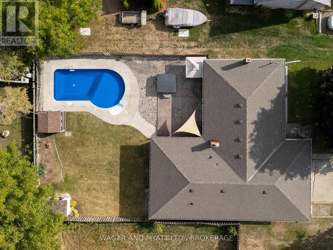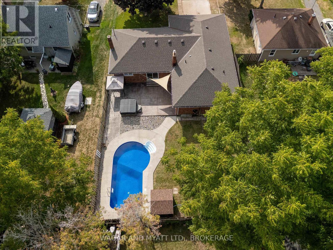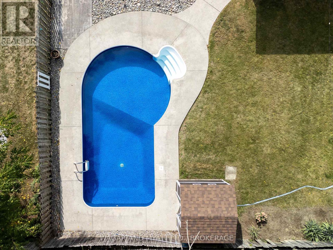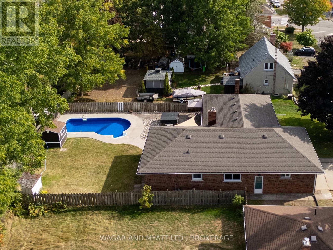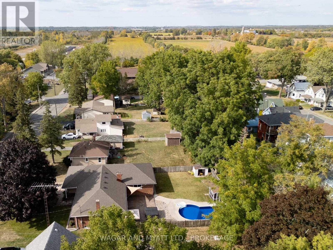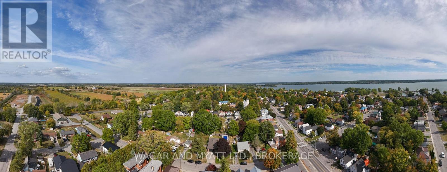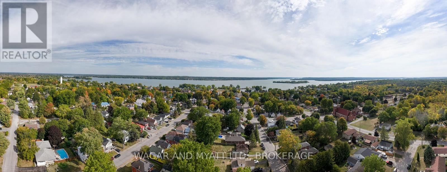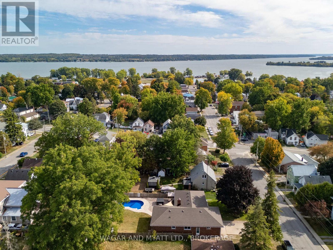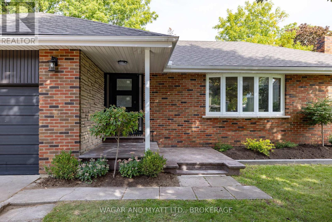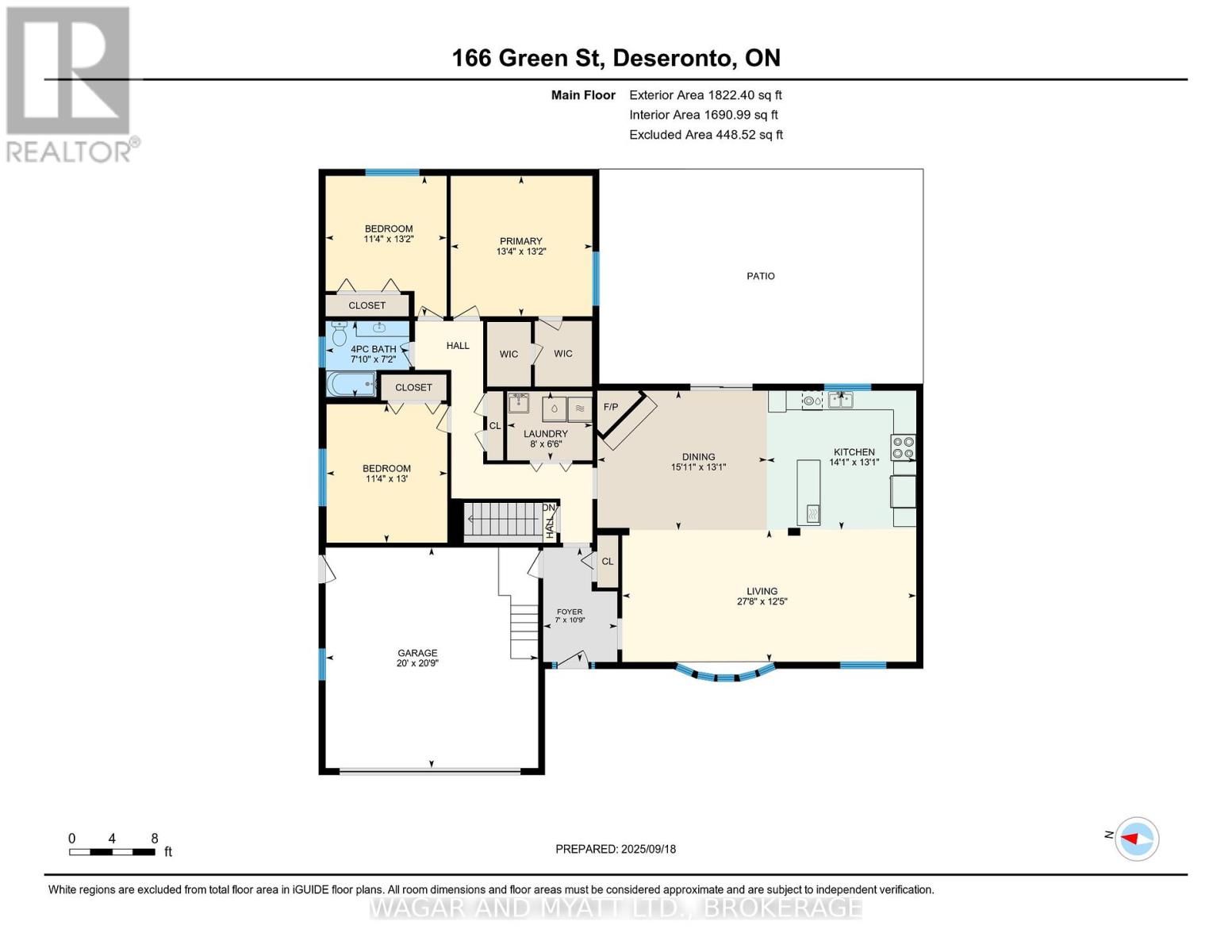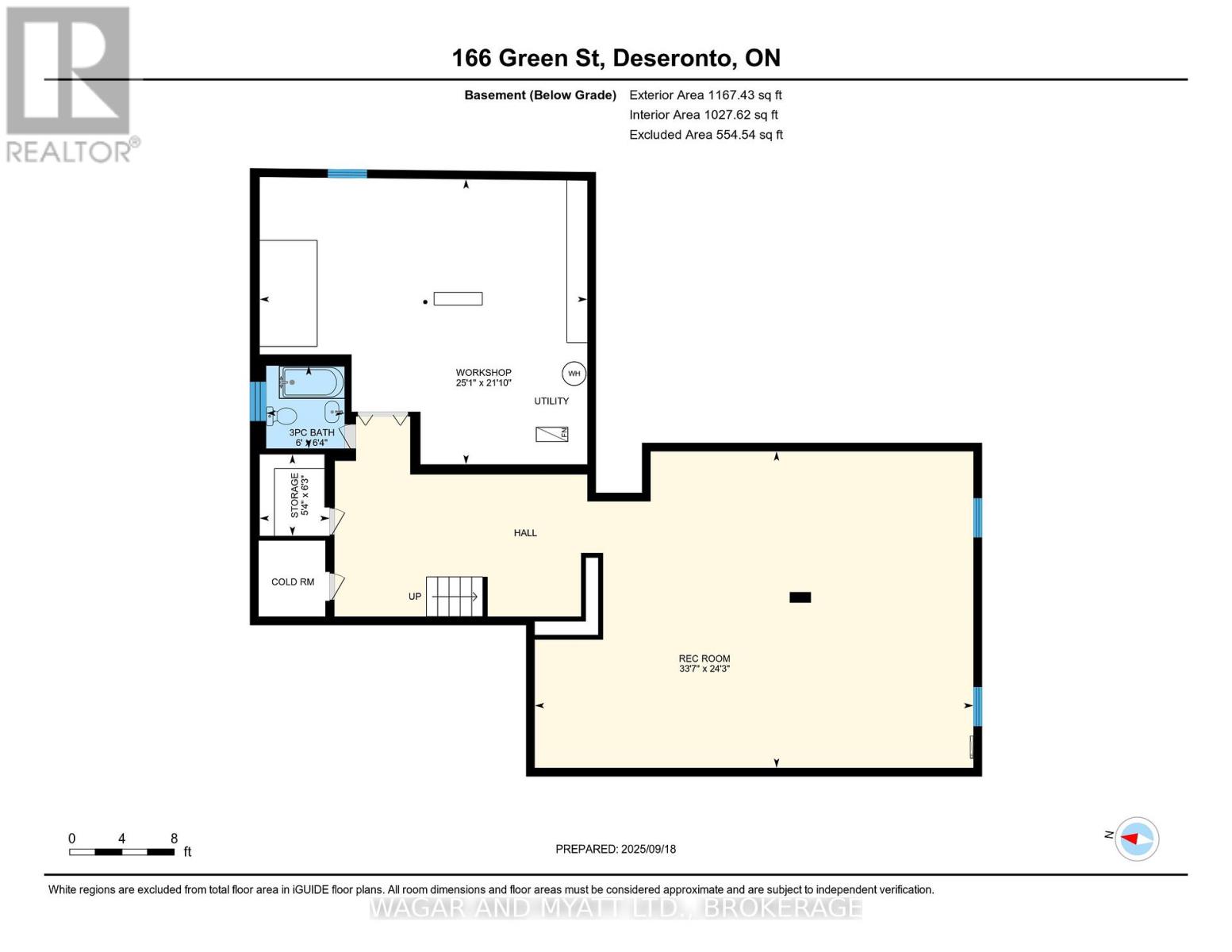166 Green Street Deseronto, Ontario K0K 1X0
$669,999
Welcome to 166 Green St., a home that truly has it all. This stunning 2000sq ft (approx) bungalow , located on a quiet , family friendly street in town of Deseronto has been tastefully & professionally renovated from top to bottom. The main level features on open concept living space, brand new kitchen and new stainless steel appliances. The living area has a direct view to the fully fenced back yard area, in ground pool and Hot Tub. New hardwood flooring flows seamlessly through out the entire main floor. The 4 piece bathroom features all new fixtures, tiling and vanity. Continuing through the main level , you will find 2 large bedrooms and the primary bedroom with a walk-in closet and dressing area. A thoughtfully placed laundry room, equipped with brand new washer, dryer and utility sink. The lower level of this home hi-lights a massive rec room, perfect for entertaining, all new hardwood flooring and new pot lights through out. The 3 piece bathroom also contains all new fixtures, tiling and flooring. Ample storage is available with 2 cold storage rooms. And lastly a huge work shop that could be left for it's present use or any additional space your family requires. This all all brick bungalow has a two car attached garage with an E.V. charger in place. Deseronto is centrally located between Belleville ( 20 min and Kingston 30 min ) and minutes to the 401. Locally, walking distance to a school, shopping, and the beautiful water front of the Bay of Quinte. (id:28469)
Property Details
| MLS® Number | X12416018 |
| Property Type | Single Family |
| Community Name | Deseronto (Town) |
| Amenities Near By | Park, Place Of Worship, Schools |
| Community Features | Community Centre |
| Equipment Type | Water Heater, Furnace |
| Features | Gazebo |
| Parking Space Total | 6 |
| Pool Type | Inground Pool |
| Rental Equipment Type | Water Heater, Furnace |
| Structure | Deck, Patio(s), Porch, Shed |
Building
| Bathroom Total | 2 |
| Bedrooms Above Ground | 3 |
| Bedrooms Total | 3 |
| Appliances | Hot Tub, Water Meter, Dryer, Microwave, Stove, Washer, Refrigerator |
| Architectural Style | Bungalow |
| Basement Development | Finished |
| Basement Type | Full (finished) |
| Construction Style Attachment | Detached |
| Exterior Finish | Brick |
| Fire Protection | Smoke Detectors |
| Fireplace Present | Yes |
| Fireplace Type | Woodstove |
| Foundation Type | Block |
| Heating Fuel | Natural Gas |
| Heating Type | Radiant Heat |
| Stories Total | 1 |
| Size Interior | 2,000 - 2,500 Ft2 |
| Type | House |
| Utility Water | Municipal Water |
Parking
| Attached Garage | |
| Garage |
Land
| Acreage | No |
| Fence Type | Fully Fenced, Fenced Yard |
| Land Amenities | Park, Place Of Worship, Schools |
| Landscape Features | Landscaped |
| Sewer | Sanitary Sewer |
| Size Depth | 132 Ft |
| Size Frontage | 66 Ft |
| Size Irregular | 66 X 132 Ft |
| Size Total Text | 66 X 132 Ft|under 1/2 Acre |
| Zoning Description | 301 |
Rooms
| Level | Type | Length | Width | Dimensions |
|---|---|---|---|---|
| Lower Level | Bathroom | 1.83 m | 1.93 m | 1.83 m x 1.93 m |
| Lower Level | Other | 1.63 m | 1.9 m | 1.63 m x 1.9 m |
| Lower Level | Workshop | 7.65 m | 6.65 m | 7.65 m x 6.65 m |
| Lower Level | Recreational, Games Room | 10.24 m | 7.39 m | 10.24 m x 7.39 m |
| Main Level | Foyer | 2.12 m | 3.28 m | 2.12 m x 3.28 m |
| Main Level | Kitchen | 4.28 m | 3.99 m | 4.28 m x 3.99 m |
| Main Level | Other | 6.09 m | 6.32 m | 6.09 m x 6.32 m |
| Main Level | Dining Room | 4.86 m | 3.99 m | 4.86 m x 3.99 m |
| Main Level | Living Room | 8.43 m | 3.77 m | 8.43 m x 3.77 m |
| Main Level | Bedroom | 4.06 m | 4.02 m | 4.06 m x 4.02 m |
| Main Level | Bedroom 2 | 3.46 m | 3.97 m | 3.46 m x 3.97 m |
| Main Level | Bedroom 3 | 3.47 m | 4.02 m | 3.47 m x 4.02 m |
| Main Level | Bathroom | 2.39 m | 2.19 m | 2.39 m x 2.19 m |
| Main Level | Laundry Room | 2.45 m | 1.98 m | 2.45 m x 1.98 m |
Utilities
| Cable | Available |
| Electricity | Installed |
| Sewer | Installed |






