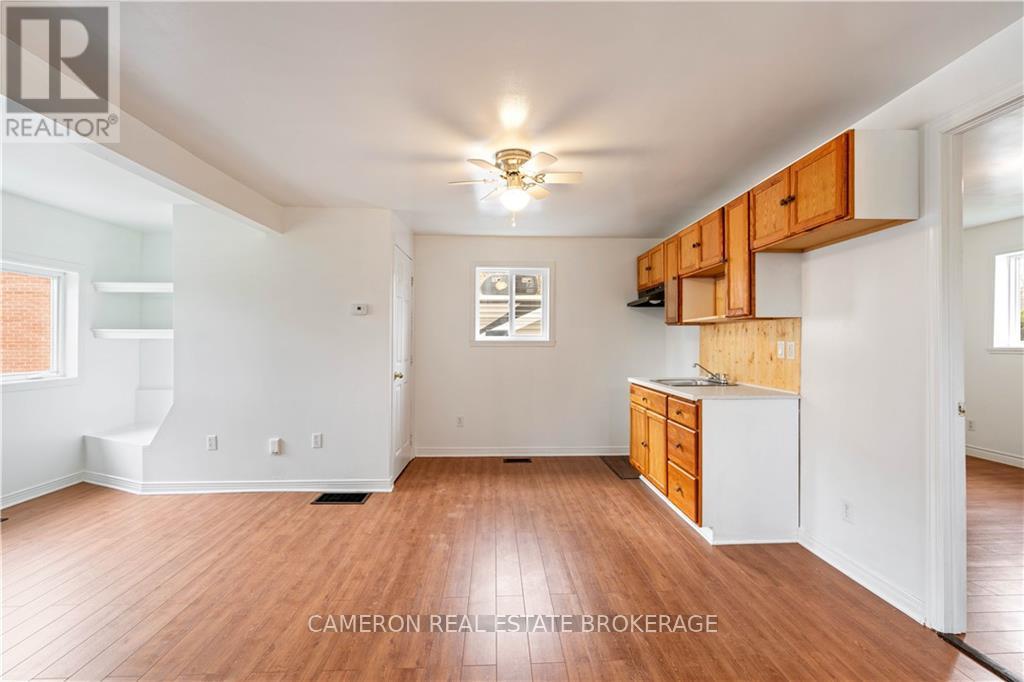1 Bedroom
1 Bathroom
Bungalow
Forced Air
$225,000
AFFORDABLE LIVING IS POSSIBLE! This cosy 530 sq.ft. one bedroom nicely updated bungalow in move-in condition + available before Christmas and is situated within walking distance to Schools, the St. Joseph Municipal Park, the St. Lawrence River, the Waterfront Walking Trail and Public Transit. Featuring an open concept living area that includes the kitchen, eating/dining area and the living room. The main level layout additionally hosts a modern 4pc bathroom and a spacious bedroom. The home has a low but full basement where the laundry area is located and it’s heated with an energy efficient f.a. natural gas heating system. Additional updates include modern flooring throughout, siding, windows and roof shingles. The home is in move in condition and available for immediate possession. The Seller requires SPIS signed + submitted with all offer(s) and 1 full business days irrevocable to review any/all offer(s)., Flooring: Laminate, Flooring: Other (See Remarks) (id:28469)
Property Details
|
MLS® Number
|
X10419579 |
|
Property Type
|
Single Family |
|
Neigbourhood
|
Cornwall Eastend |
|
Community Name
|
717 - Cornwall |
|
AmenitiesNearBy
|
Public Transit |
|
ParkingSpaceTotal
|
2 |
Building
|
BathroomTotal
|
1 |
|
BedroomsAboveGround
|
1 |
|
BedroomsTotal
|
1 |
|
Appliances
|
Water Heater |
|
ArchitecturalStyle
|
Bungalow |
|
BasementDevelopment
|
Unfinished |
|
BasementType
|
Full (unfinished) |
|
ConstructionStyleAttachment
|
Detached |
|
HeatingFuel
|
Natural Gas |
|
HeatingType
|
Forced Air |
|
StoriesTotal
|
1 |
|
Type
|
House |
|
UtilityWater
|
Municipal Water |
Land
|
Acreage
|
No |
|
LandAmenities
|
Public Transit |
|
Sewer
|
Sanitary Sewer |
|
SizeDepth
|
124 Ft ,11 In |
|
SizeFrontage
|
49 Ft ,5 In |
|
SizeIrregular
|
49.45 X 124.92 Ft ; 0 |
|
SizeTotalText
|
49.45 X 124.92 Ft ; 0|under 1/2 Acre |
|
ZoningDescription
|
Residential |
Rooms
| Level |
Type |
Length |
Width |
Dimensions |
|
Basement |
Laundry Room |
|
|
Measurements not available |
|
Main Level |
Living Room |
3.65 m |
2.89 m |
3.65 m x 2.89 m |
|
Main Level |
Kitchen |
2.59 m |
5.18 m |
2.59 m x 5.18 m |
|
Main Level |
Bedroom |
3.2 m |
2.89 m |
3.2 m x 2.89 m |
|
Main Level |
Bathroom |
2.74 m |
1.37 m |
2.74 m x 1.37 m |
Utilities
|
DSL*
|
Available |
|
Natural Gas Available
|
Available |





















