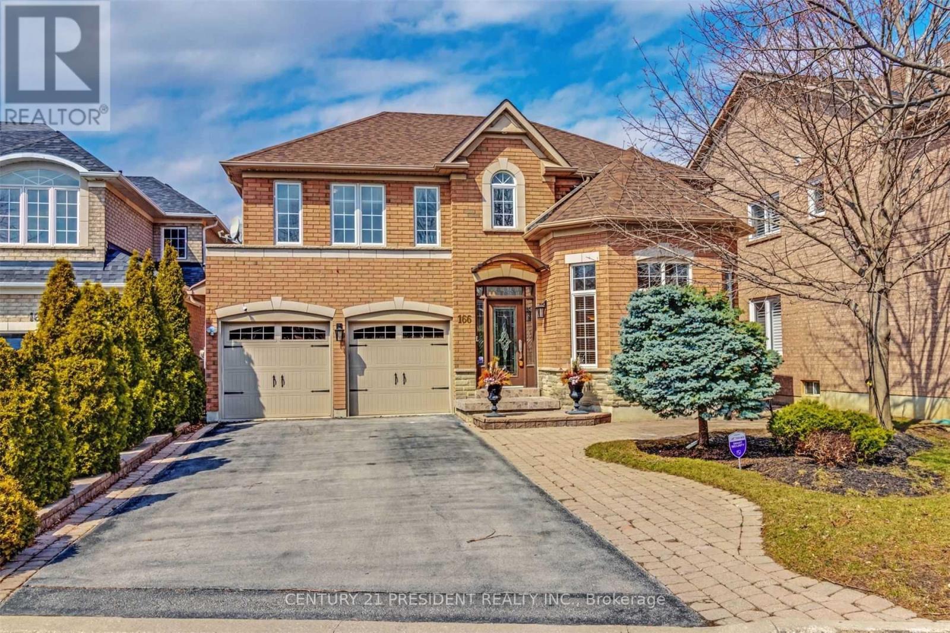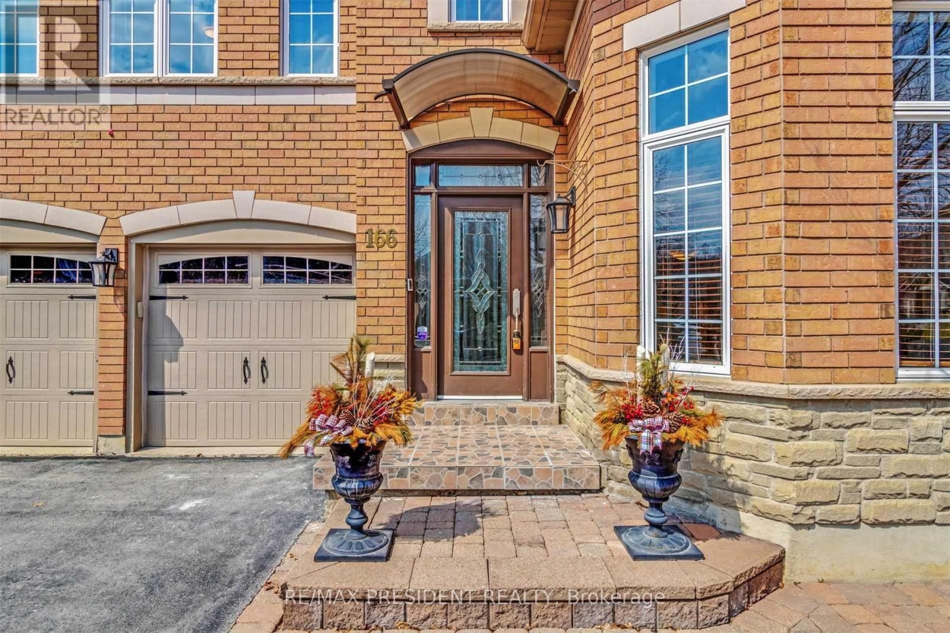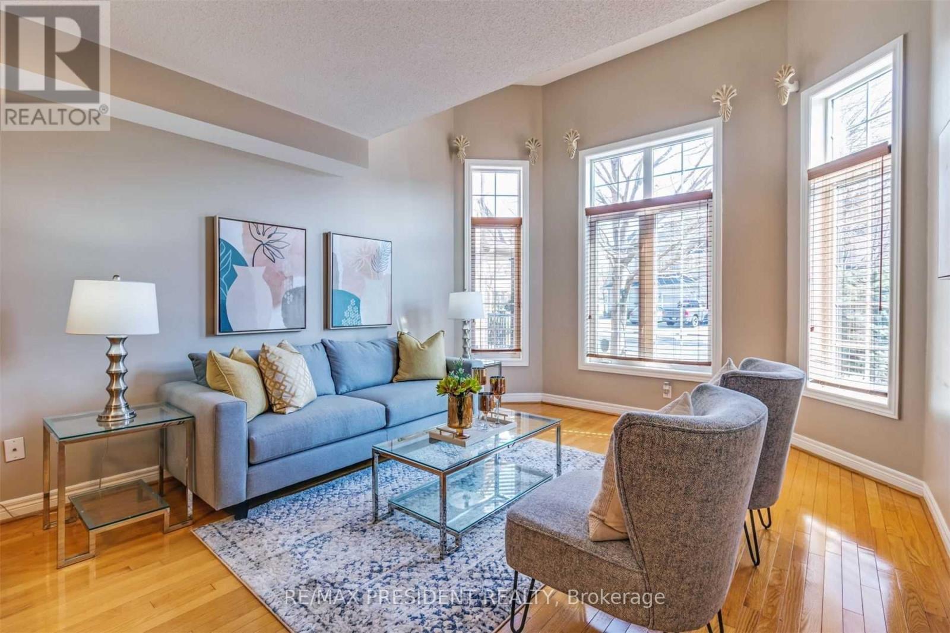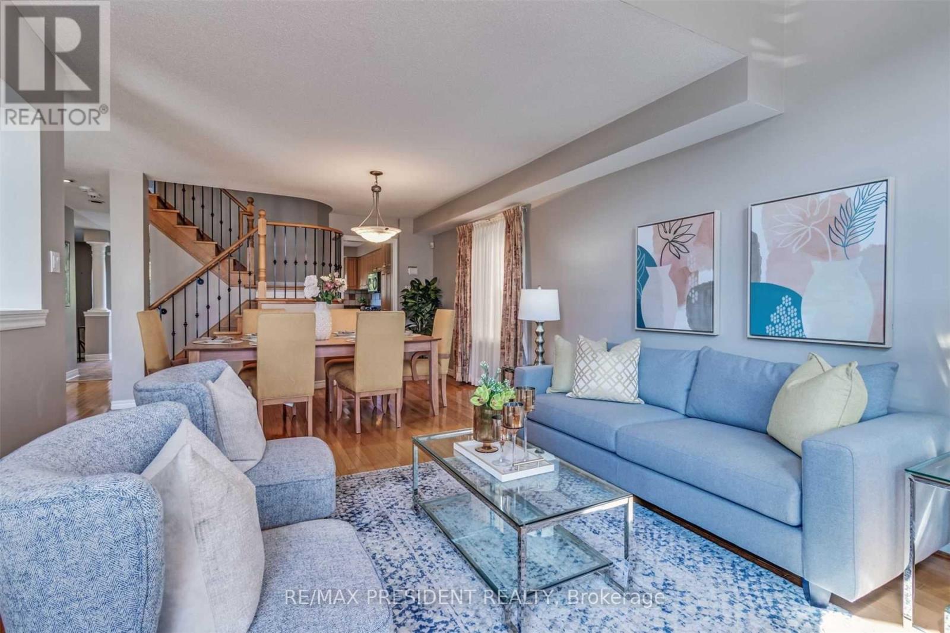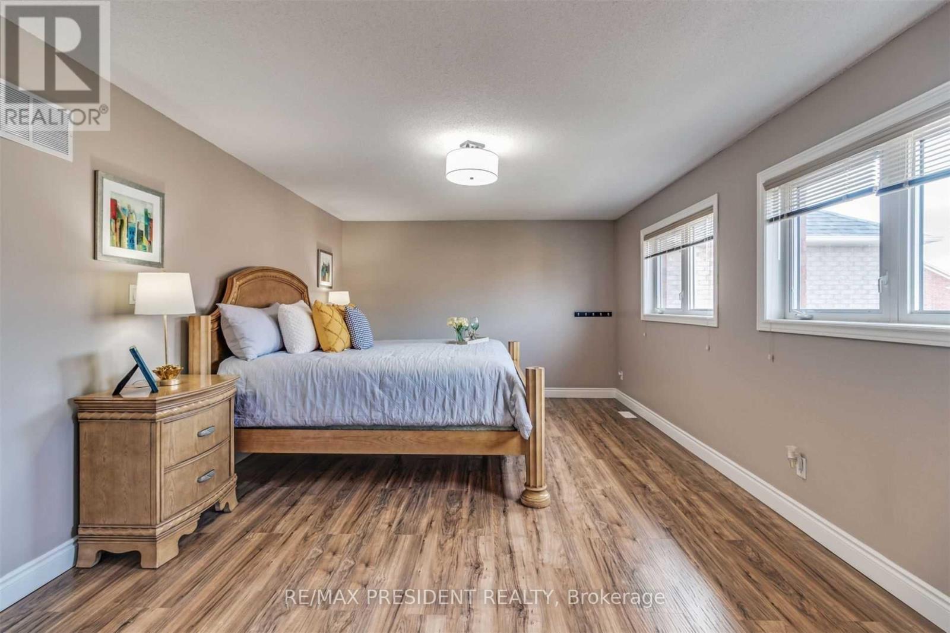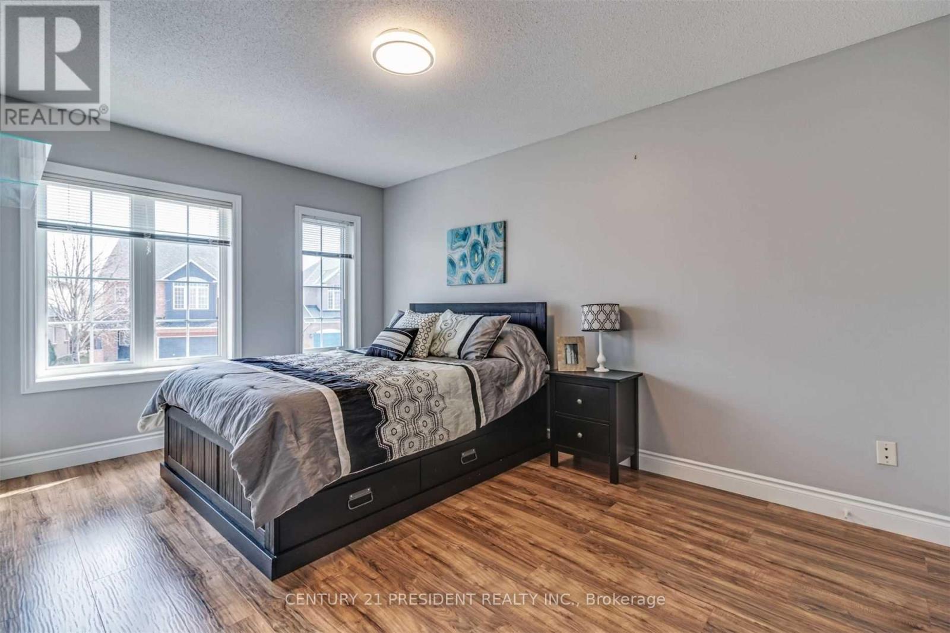5 Bedroom
4 Bathroom
Fireplace
Central Air Conditioning
Forced Air
$1,989,000
Fantastic 4 Bdrm Home On The Best Location On Russell Jarvis Dr. Sun Filled Home In High Demand Legacy Neighbourhood. Great Finished Basement With Large Rec. Rm & Media Rm. Tons Of Storage Thru Out. . Fridge, Stove, B/I Dw, B/I Microwave, Washer & Dryer. All Window Coverings & Elf's. No Sidewalk. Great Kitchen W/Breakfast W/ A Walkout To Interlock Patio. Ceiling Fan W/Remote. Great Schools, Parks & Public Transit. Pantry In Kitchen. **** EXTRAS **** Main Floor Laundry.2 Closets In Master. Halogen Pot Lights. Storage Room In Bsmt. Wet Bar In Rec. Rm. New appliance & paint will be done before closing. Quartz Countertops In Kitchen. Minutes To The 407 Hwy. Shopping Plaza 1 Min. (id:27910)
Property Details
|
MLS® Number
|
N8389906 |
|
Property Type
|
Single Family |
|
Community Name
|
Legacy |
|
Parking Space Total
|
6 |
Building
|
Bathroom Total
|
4 |
|
Bedrooms Above Ground
|
4 |
|
Bedrooms Below Ground
|
1 |
|
Bedrooms Total
|
5 |
|
Basement Development
|
Finished |
|
Basement Type
|
N/a (finished) |
|
Construction Style Attachment
|
Detached |
|
Cooling Type
|
Central Air Conditioning |
|
Exterior Finish
|
Brick |
|
Fireplace Present
|
Yes |
|
Foundation Type
|
Concrete |
|
Heating Fuel
|
Natural Gas |
|
Heating Type
|
Forced Air |
|
Stories Total
|
2 |
|
Type
|
House |
|
Utility Water
|
Municipal Water |
Parking
Land
|
Acreage
|
No |
|
Sewer
|
Sanitary Sewer |
|
Size Irregular
|
43.29 X 95.23 Ft |
|
Size Total Text
|
43.29 X 95.23 Ft |
Rooms
| Level |
Type |
Length |
Width |
Dimensions |
|
Second Level |
Primary Bedroom |
5.85 m |
3.78 m |
5.85 m x 3.78 m |
|
Second Level |
Bedroom 2 |
4.65 m |
3.15 m |
4.65 m x 3.15 m |
|
Second Level |
Bedroom 3 |
3.9 m |
2.98 m |
3.9 m x 2.98 m |
|
Second Level |
Bedroom 4 |
3.45 m |
3.1 m |
3.45 m x 3.1 m |
|
Basement |
Media |
6.1 m |
2.98 m |
6.1 m x 2.98 m |
|
Basement |
Recreational, Games Room |
5.5 m |
3.45 m |
5.5 m x 3.45 m |
|
Main Level |
Living Room |
4.1 m |
3.64 m |
4.1 m x 3.64 m |
|
Main Level |
Dining Room |
3.98 m |
2.51 m |
3.98 m x 2.51 m |
|
Main Level |
Kitchen |
4.2 m |
3.84 m |
4.2 m x 3.84 m |
|
Main Level |
Family Room |
3.15 m |
2.82 m |
3.15 m x 2.82 m |
|
Main Level |
Eating Area |
4.86 m |
3.36 m |
4.86 m x 3.36 m |

