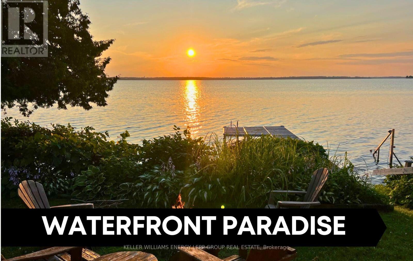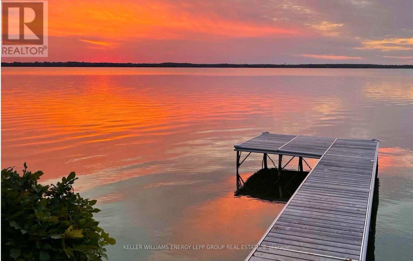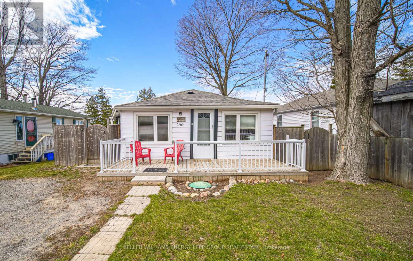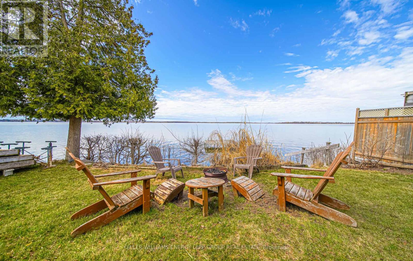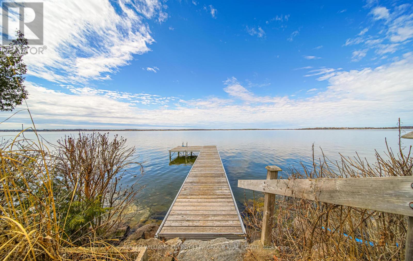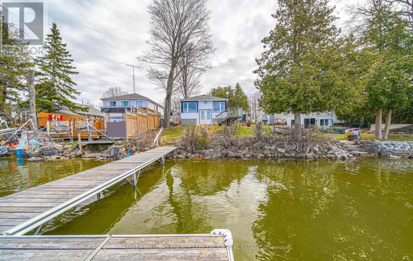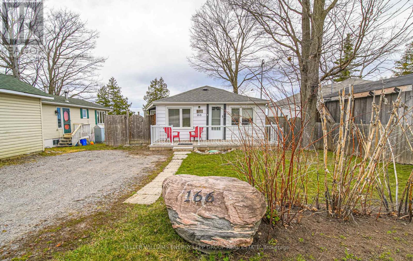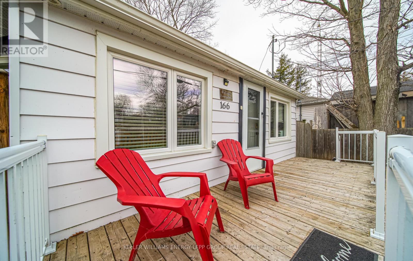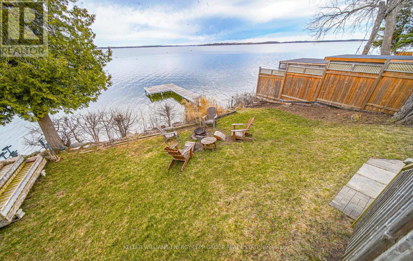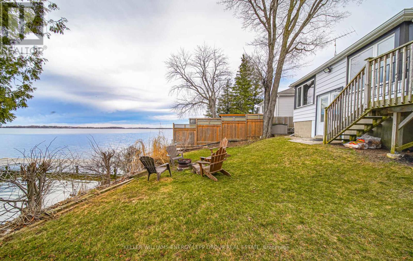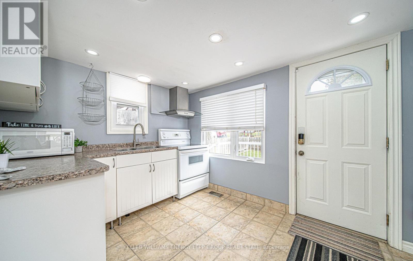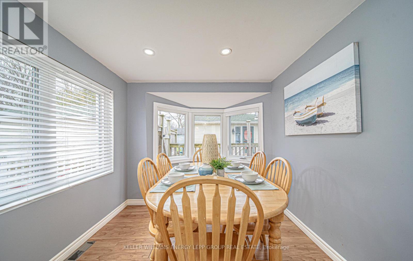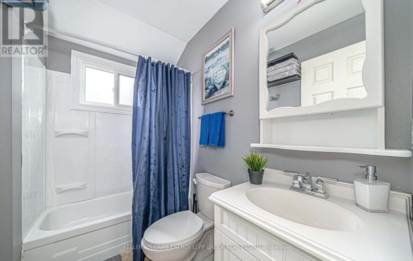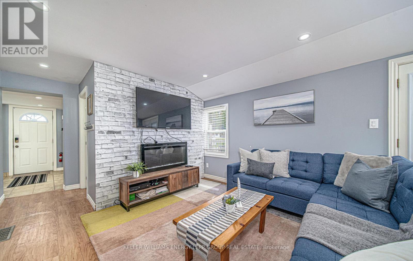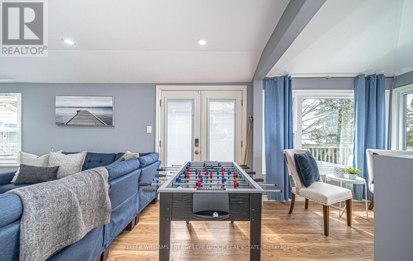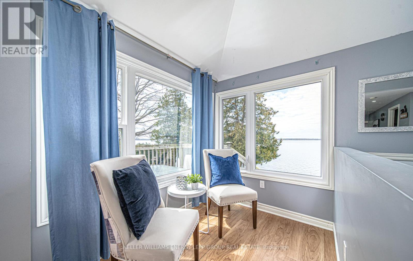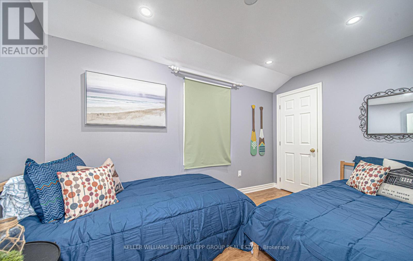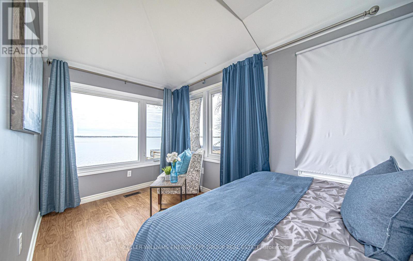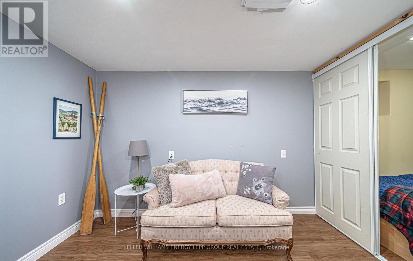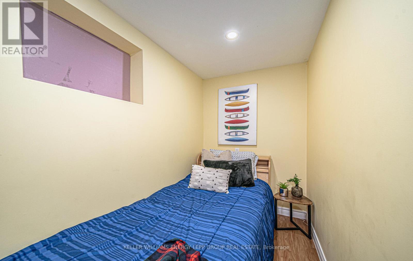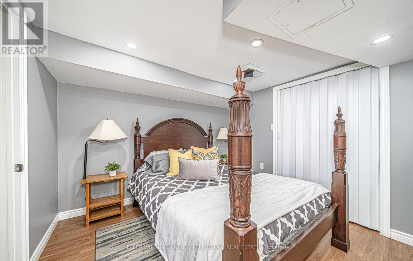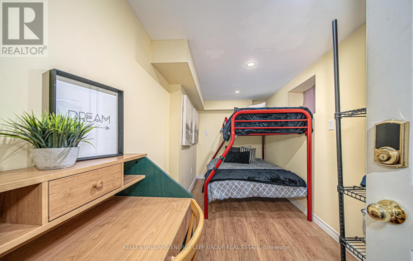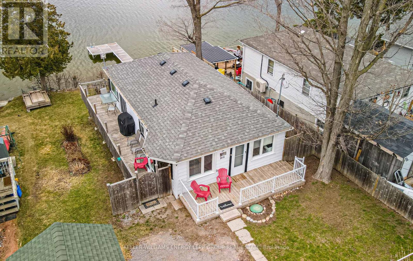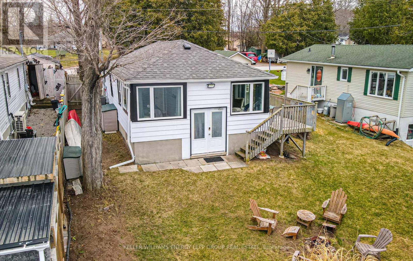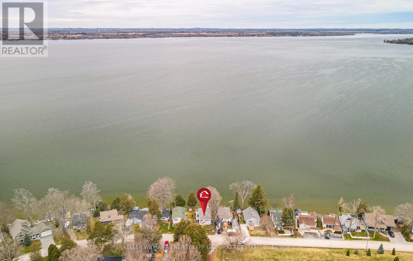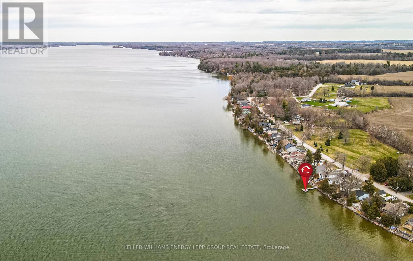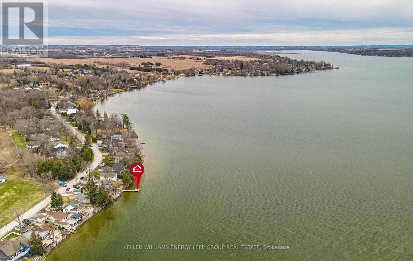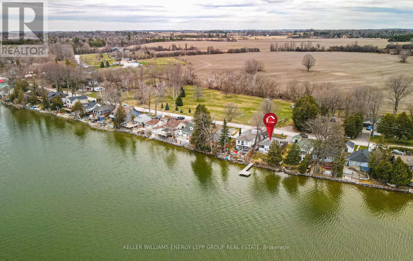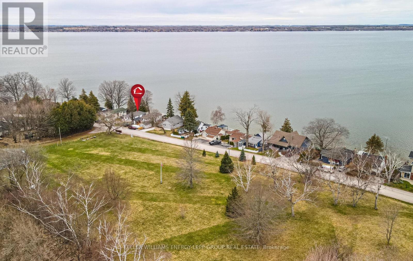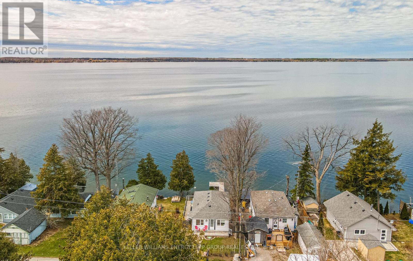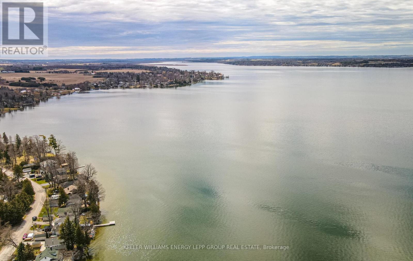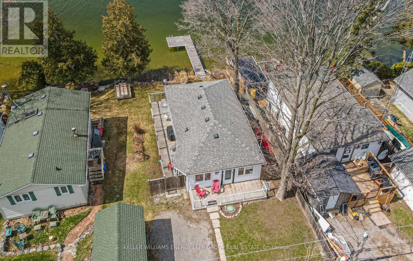5 Bedroom
1 Bathroom
Bungalow
Fireplace
Central Air Conditioning
Forced Air
Waterfront
$779,000
Experience the charm of this waterfront oasis 4 season cottage situated in the sought-after Williams Point community. A rare gem nestled on the tranquil waters of Lake Scugog, this waterfront property boasts a coveted lakeside location with a private dock where you can view the most beautiful sunsets. Enjoy direct access to the shimmering waters for all your boating and water activities. The hard bottom shoreline provides a solid foundation for swimming and water recreation, ensuring endless fun in the sun. This turnkey 5 bedroom cottage features a spacious living area with an electric fireplace, walk-out deck for lounging, and a walk-up basement leading to a yard with a firepit. Enjoy the convenience of natural gas and a natural gas BBQ. Breathe in the crisp, fresh air revel in breathtaking sunset views and enjoy the surrounding natural beauty. Previously utilized as an Airbnb, this home comes with 2 parking spots, underground fiber internet access, and located on a municipal road with garbage and recycling collection services. **** EXTRAS **** Dock new in 2020, Furniture (Except Stagers) negotiable (id:27910)
Property Details
|
MLS® Number
|
E8223868 |
|
Property Type
|
Single Family |
|
Community Name
|
Rural Scugog |
|
Amenities Near By
|
Beach, Park |
|
Parking Space Total
|
2 |
|
View Type
|
View |
|
Water Front Type
|
Waterfront |
Building
|
Bathroom Total
|
1 |
|
Bedrooms Above Ground
|
2 |
|
Bedrooms Below Ground
|
3 |
|
Bedrooms Total
|
5 |
|
Architectural Style
|
Bungalow |
|
Basement Development
|
Finished |
|
Basement Type
|
N/a (finished) |
|
Construction Style Attachment
|
Detached |
|
Cooling Type
|
Central Air Conditioning |
|
Exterior Finish
|
Aluminum Siding |
|
Fireplace Present
|
Yes |
|
Heating Fuel
|
Natural Gas |
|
Heating Type
|
Forced Air |
|
Stories Total
|
1 |
|
Type
|
House |
Land
|
Acreage
|
No |
|
Land Amenities
|
Beach, Park |
|
Sewer
|
Holding Tank |
|
Size Irregular
|
40 X 103.88 Ft |
|
Size Total Text
|
40 X 103.88 Ft |
|
Surface Water
|
Lake/pond |
Rooms
| Level |
Type |
Length |
Width |
Dimensions |
|
Basement |
Sitting Room |
3.68 m |
3.3 m |
3.68 m x 3.3 m |
|
Basement |
Bedroom 3 |
2.39 m |
1.54 m |
2.39 m x 1.54 m |
|
Basement |
Bedroom 4 |
3.13 m |
3.3 m |
3.13 m x 3.3 m |
|
Basement |
Bedroom 5 |
4.27 m |
2.06 m |
4.27 m x 2.06 m |
|
Main Level |
Family Room |
6.99 m |
3.82 m |
6.99 m x 3.82 m |
|
Main Level |
Kitchen |
3.42 m |
3.4 m |
3.42 m x 3.4 m |
|
Main Level |
Dining Room |
2.59 m |
3.26 m |
2.59 m x 3.26 m |
|
Main Level |
Primary Bedroom |
4.56 m |
2.1 m |
4.56 m x 2.1 m |
|
Main Level |
Bedroom 2 |
3.69 m |
2.25 m |
3.69 m x 2.25 m |
Utilities
|
Natural Gas
|
Installed |
|
Electricity
|
Installed |
|
Cable
|
Available |

