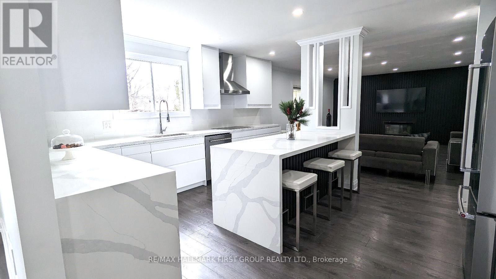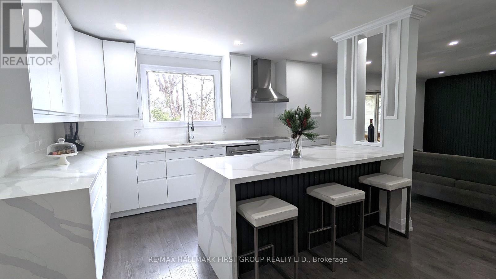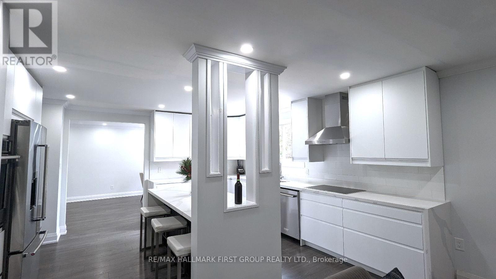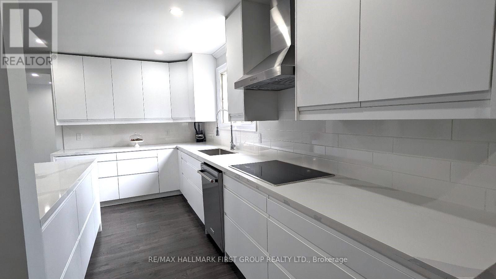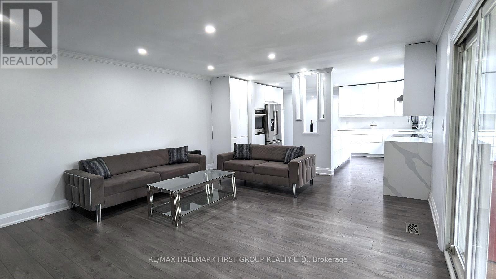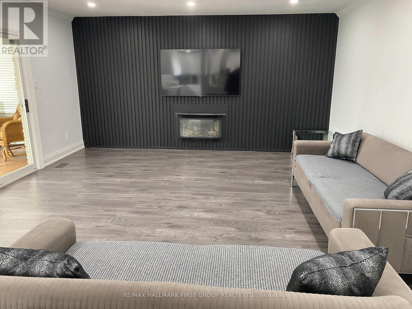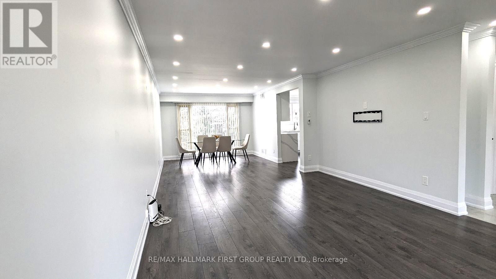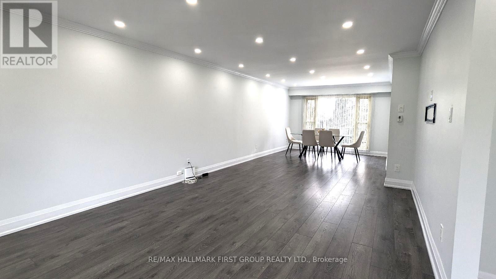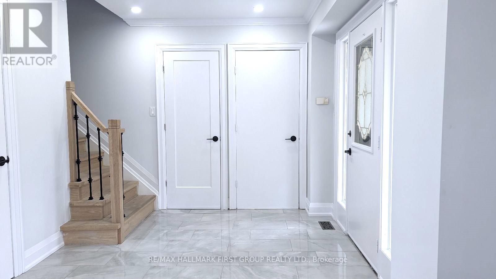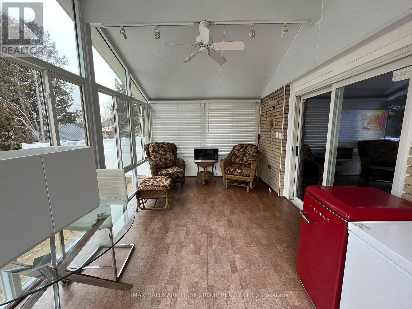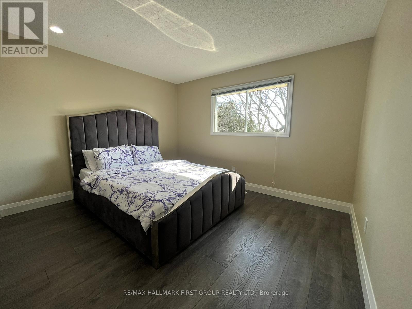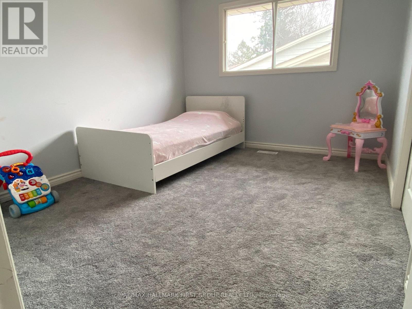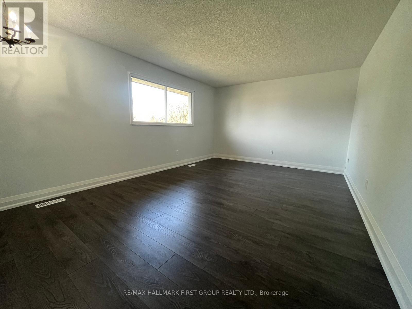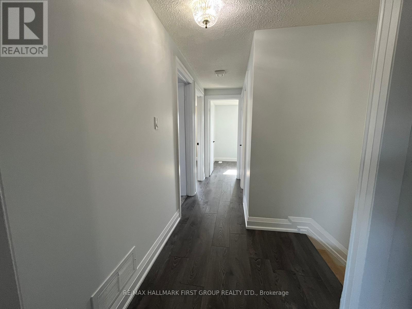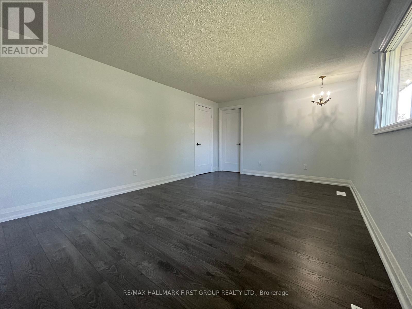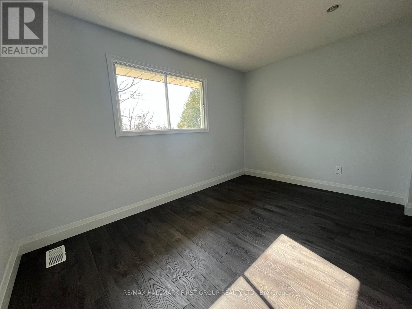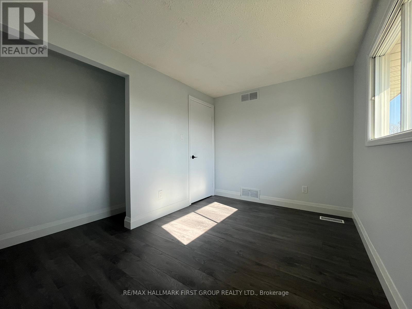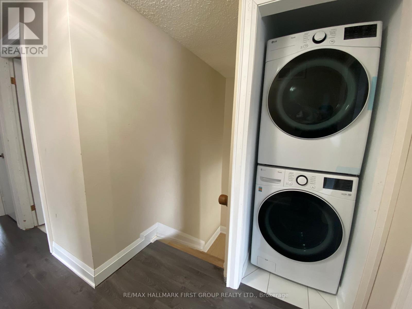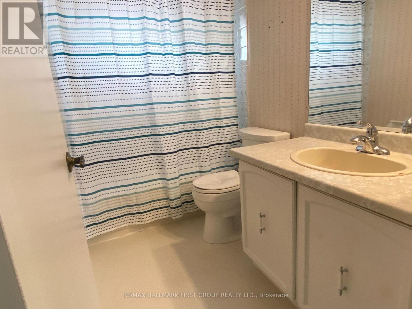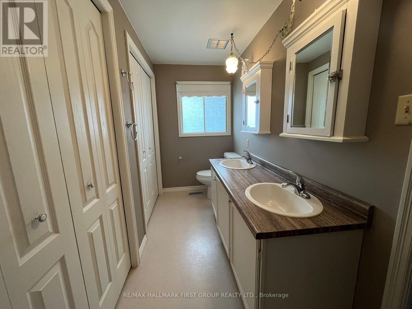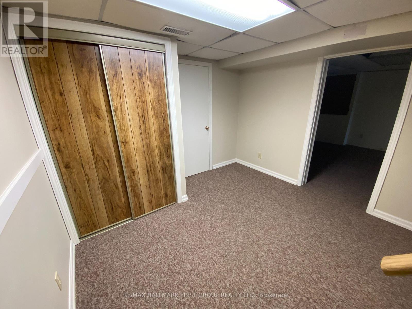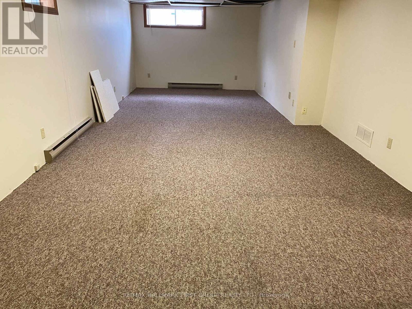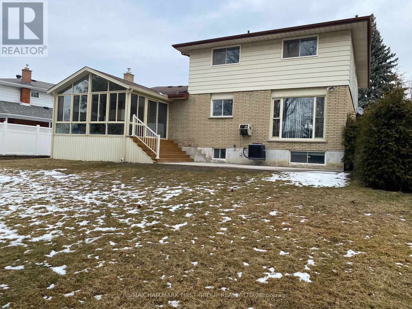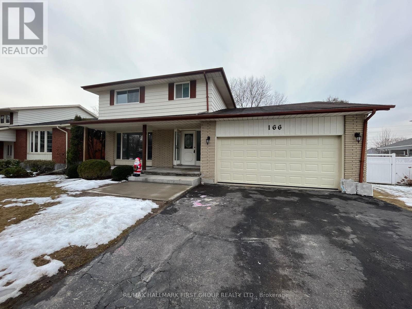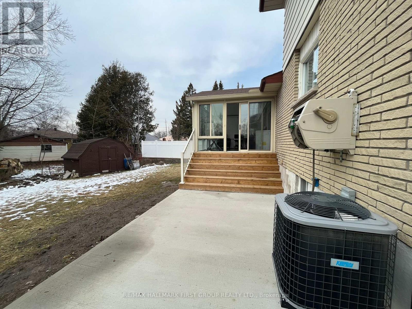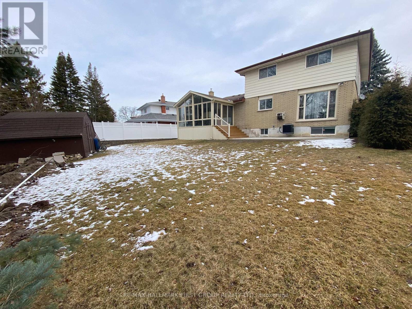4 Bedroom
3 Bathroom
Fireplace
Central Air Conditioning
Forced Air
$949,900
A Family Home On A Quiet Cul-De-Sac/No Exit Street Within A Short Walking Distance To Baker Park, Trails, Stream And More. Even The Children Can Walk Safely To Vincent Massey And Eastdale Collegiate Without Crossing Streets!. Newly renovated kitchen. 4 Bedroom, 3 Bath Home On A Premium Lot. Large Principal Rooms To Entertain Family And Friends From The Separate Living And Dining Areas To The Main Floor Family Room And Attached Windowed Sunroom, Including Additional Space In The Lower Level Finished Recreation Area. 4 Generous-Sized Bedrooms On The Upper Level. Convenient Foyer Access To The Double Garage.2 Minutes access to Hwy 401. **** EXTRAS **** Easy Access For Commuters To The 401. (id:27910)
Property Details
|
MLS® Number
|
E8209016 |
|
Property Type
|
Single Family |
|
Community Name
|
Eastdale |
|
Amenities Near By
|
Park, Public Transit, Schools |
|
Community Features
|
Community Centre |
|
Features
|
Cul-de-sac |
|
Parking Space Total
|
8 |
Building
|
Bathroom Total
|
3 |
|
Bedrooms Above Ground
|
4 |
|
Bedrooms Total
|
4 |
|
Basement Development
|
Finished |
|
Basement Type
|
N/a (finished) |
|
Construction Style Attachment
|
Detached |
|
Cooling Type
|
Central Air Conditioning |
|
Exterior Finish
|
Aluminum Siding, Brick |
|
Fireplace Present
|
Yes |
|
Heating Fuel
|
Natural Gas |
|
Heating Type
|
Forced Air |
|
Stories Total
|
2 |
|
Type
|
House |
Parking
Land
|
Acreage
|
No |
|
Land Amenities
|
Park, Public Transit, Schools |
|
Size Irregular
|
58.36 X 162.93 Ft ; N - 125.62'; Rear - 70.0' |
|
Size Total Text
|
58.36 X 162.93 Ft ; N - 125.62'; Rear - 70.0' |
Rooms
| Level |
Type |
Length |
Width |
Dimensions |
|
Second Level |
Primary Bedroom |
5.11 m |
3.52 m |
5.11 m x 3.52 m |
|
Second Level |
Bedroom 2 |
3.52 m |
2.84 m |
3.52 m x 2.84 m |
|
Second Level |
Bedroom 3 |
3.54 m |
3.11 m |
3.54 m x 3.11 m |
|
Second Level |
Bedroom 4 |
3.67 m |
2.49 m |
3.67 m x 2.49 m |
|
Basement |
Recreational, Games Room |
9.32 m |
3.77 m |
9.32 m x 3.77 m |
|
Basement |
Workshop |
5.94 m |
4.51 m |
5.94 m x 4.51 m |
|
Ground Level |
Foyer |
3.18 m |
3.08 m |
3.18 m x 3.08 m |
|
Ground Level |
Kitchen |
4.69 m |
3.52 m |
4.69 m x 3.52 m |
|
Ground Level |
Dining Room |
3.91 m |
3.49 m |
3.91 m x 3.49 m |
|
Ground Level |
Living Room |
5.58 m |
3.9 m |
5.58 m x 3.9 m |
|
Ground Level |
Family Room |
4.84 m |
4.71 m |
4.84 m x 4.71 m |
|
Ground Level |
Sunroom |
4.7 m |
3.04 m |
4.7 m x 3.04 m |
Utilities
|
Sewer
|
Installed |
|
Natural Gas
|
Installed |
|
Electricity
|
Installed |
|
Cable
|
Available |

