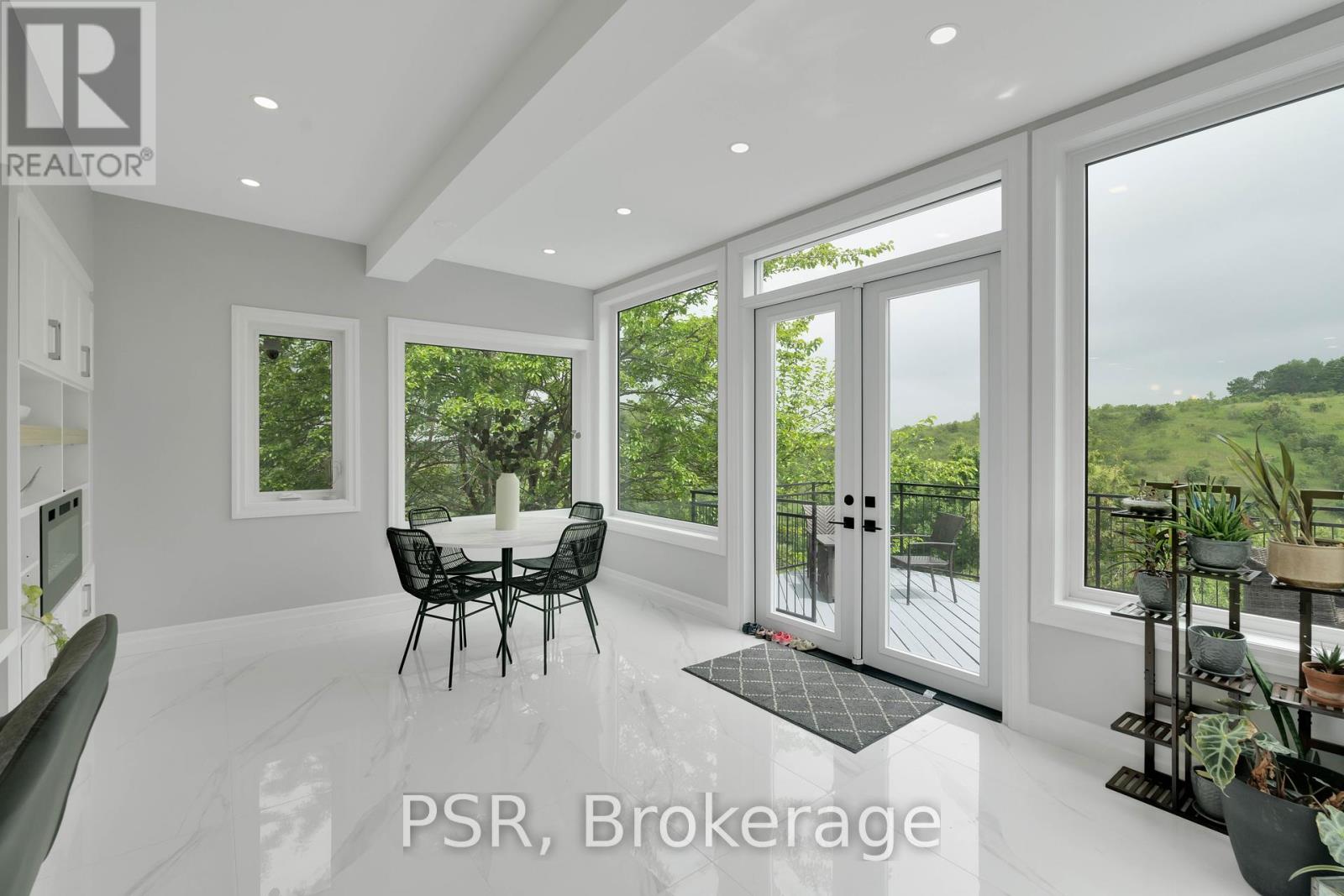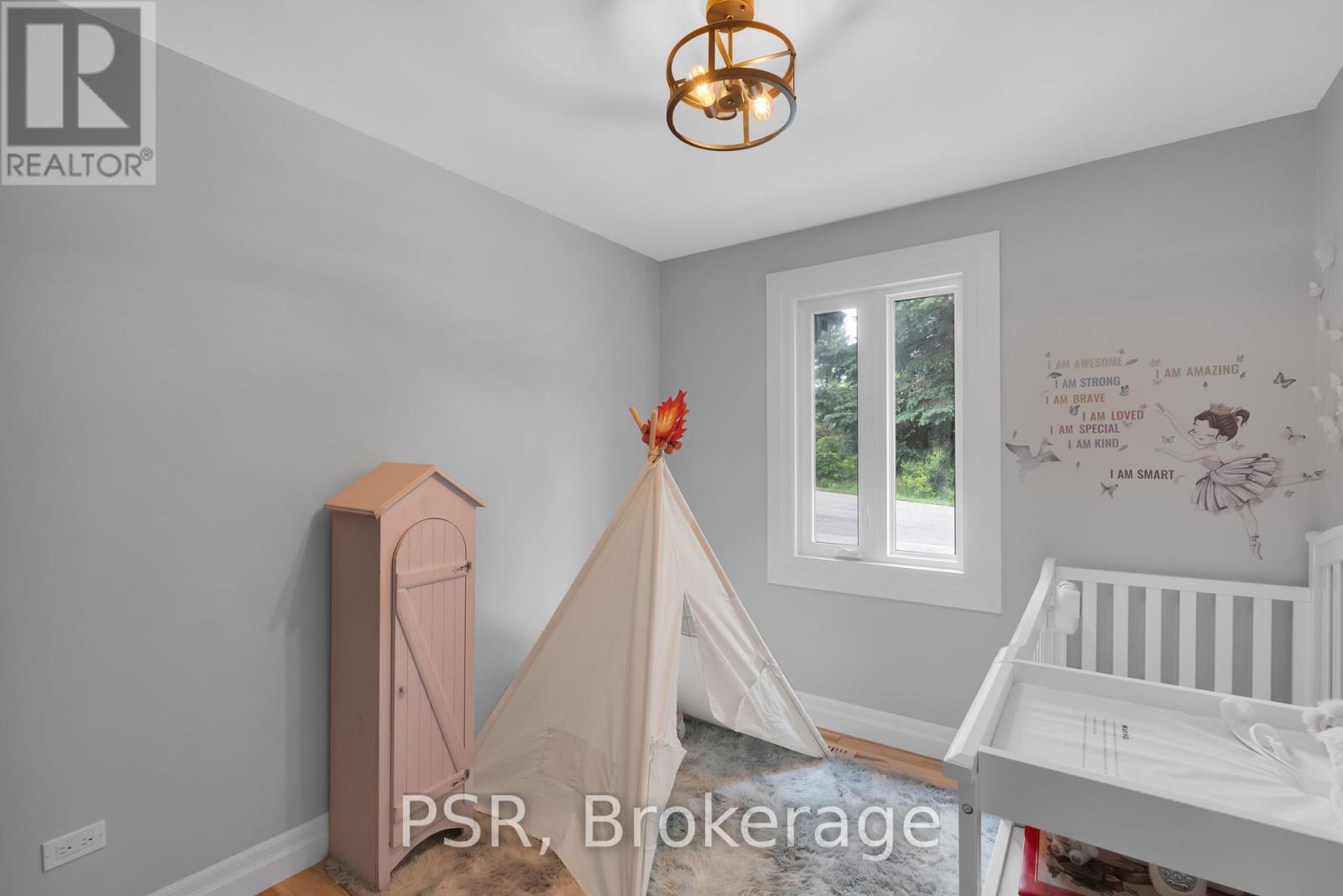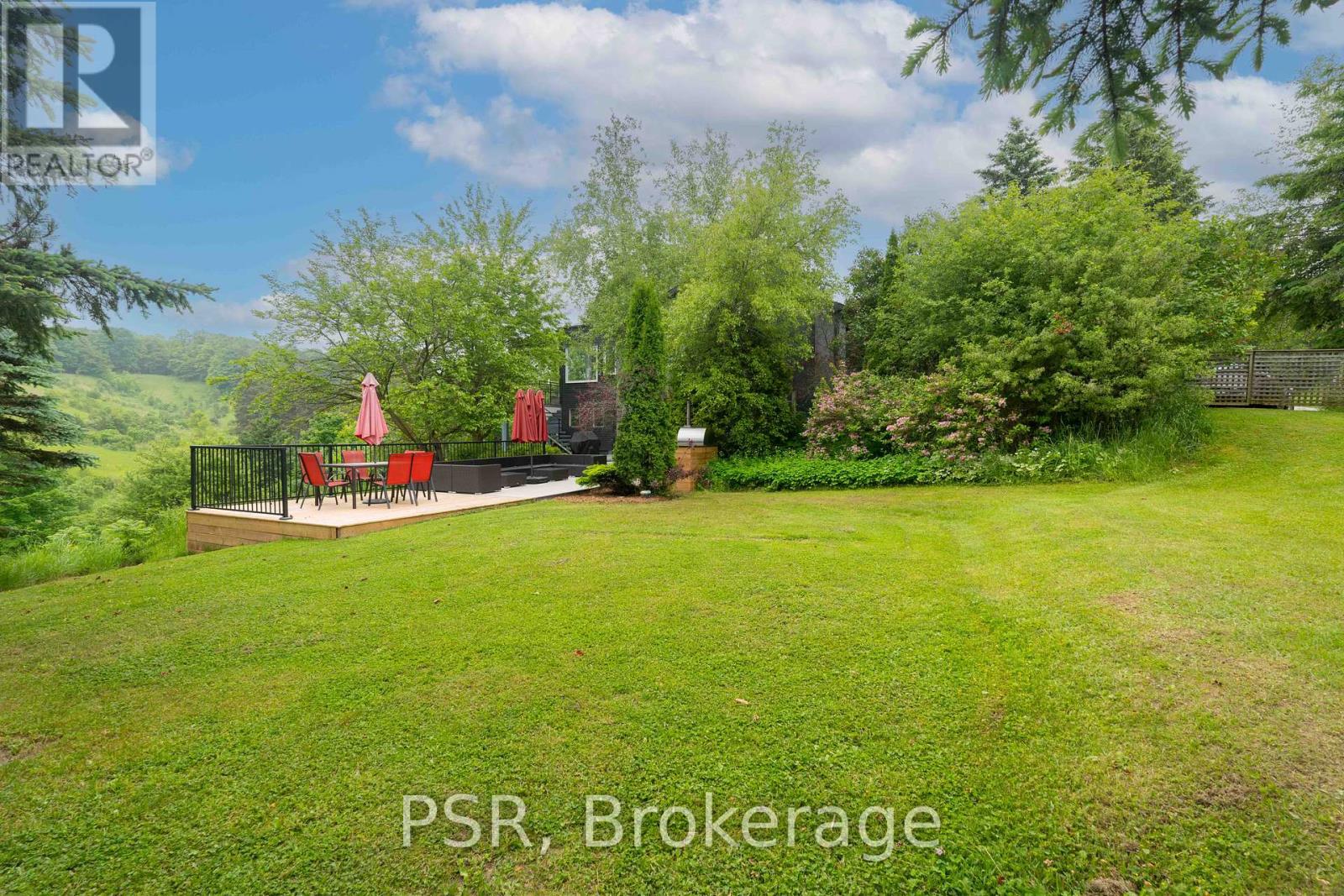5 Bedroom
3 Bathroom
Bungalow
Fireplace
Central Air Conditioning
Forced Air
$1,699,000
Welcome To This Pristine Approx. One-Acre Estate Estate Featuring A Stunning 3+2 Bedroom Bungalow With A Finished Walkout Basement. Enjoy Breathtaking Views As This Home Backs Onto A Ravine/Valley. The Bright West-Facing Rooms Are Bathed In Natural Light, Creating A Warm And Inviting Atmosphere. The Property Includes A Spacious Workshop, Perfect For Hobbies Or Additional Storage. Highlights of This Home Include A Steam Shower With A Heated Bench, Curb Less Entries To Showers, Heated Floors In Two Bathrooms, The Main Foyer, And The Basement Recreational Room, As Well As A Pizza Oven And A Projector For Home Entertainment. Enjoy Recent Updates Such As New Doors And Windows, A Wifi-Operated Garage Door, And Modern Kitchen Appliances. Additional Features Include Fresh Landscaping, Automatic Sprinklers, And A Beautifully Refaced Front With Porcelain. Cozy Up By The Electric Or Wood-Burning Fireplaces, Both Meticulously Maintained For Your Comfort. This Home Is A True Sanctuary, Combining Luxury, Comfort, And Breathtaking Natural Beauty. **** EXTRAS **** Multi-Level Decks With Breathtaking Views Of The Ravine/Valley. ..this property is a must see to really appreciate the true nature of the lot. (id:27910)
Property Details
|
MLS® Number
|
W8445198 |
|
Property Type
|
Single Family |
|
Community Name
|
Palgrave |
|
Features
|
Ravine, Rolling |
|
Parking Space Total
|
10 |
Building
|
Bathroom Total
|
3 |
|
Bedrooms Above Ground
|
3 |
|
Bedrooms Below Ground
|
2 |
|
Bedrooms Total
|
5 |
|
Appliances
|
Central Vacuum, Dishwasher, Dryer, Refrigerator, Stove, Washer |
|
Architectural Style
|
Bungalow |
|
Basement Development
|
Finished |
|
Basement Features
|
Separate Entrance, Walk Out |
|
Basement Type
|
N/a (finished) |
|
Construction Style Attachment
|
Detached |
|
Cooling Type
|
Central Air Conditioning |
|
Exterior Finish
|
Stucco |
|
Fireplace Present
|
Yes |
|
Heating Fuel
|
Propane |
|
Heating Type
|
Forced Air |
|
Stories Total
|
1 |
|
Type
|
House |
Parking
Land
|
Acreage
|
No |
|
Sewer
|
Septic System |
|
Size Irregular
|
170 X 231 Ft |
|
Size Total Text
|
170 X 231 Ft|1/2 - 1.99 Acres |
Rooms
| Level |
Type |
Length |
Width |
Dimensions |
|
Main Level |
Kitchen |
8.3 m |
12 m |
8.3 m x 12 m |
|
Main Level |
Living Room |
4 m |
4.8 m |
4 m x 4.8 m |
|
Main Level |
Primary Bedroom |
4 m |
3.4 m |
4 m x 3.4 m |
|
Main Level |
Bedroom 2 |
3 m |
2.7 m |
3 m x 2.7 m |
|
Main Level |
Bedroom 3 |
3 m |
2.7 m |
3 m x 2.7 m |







































