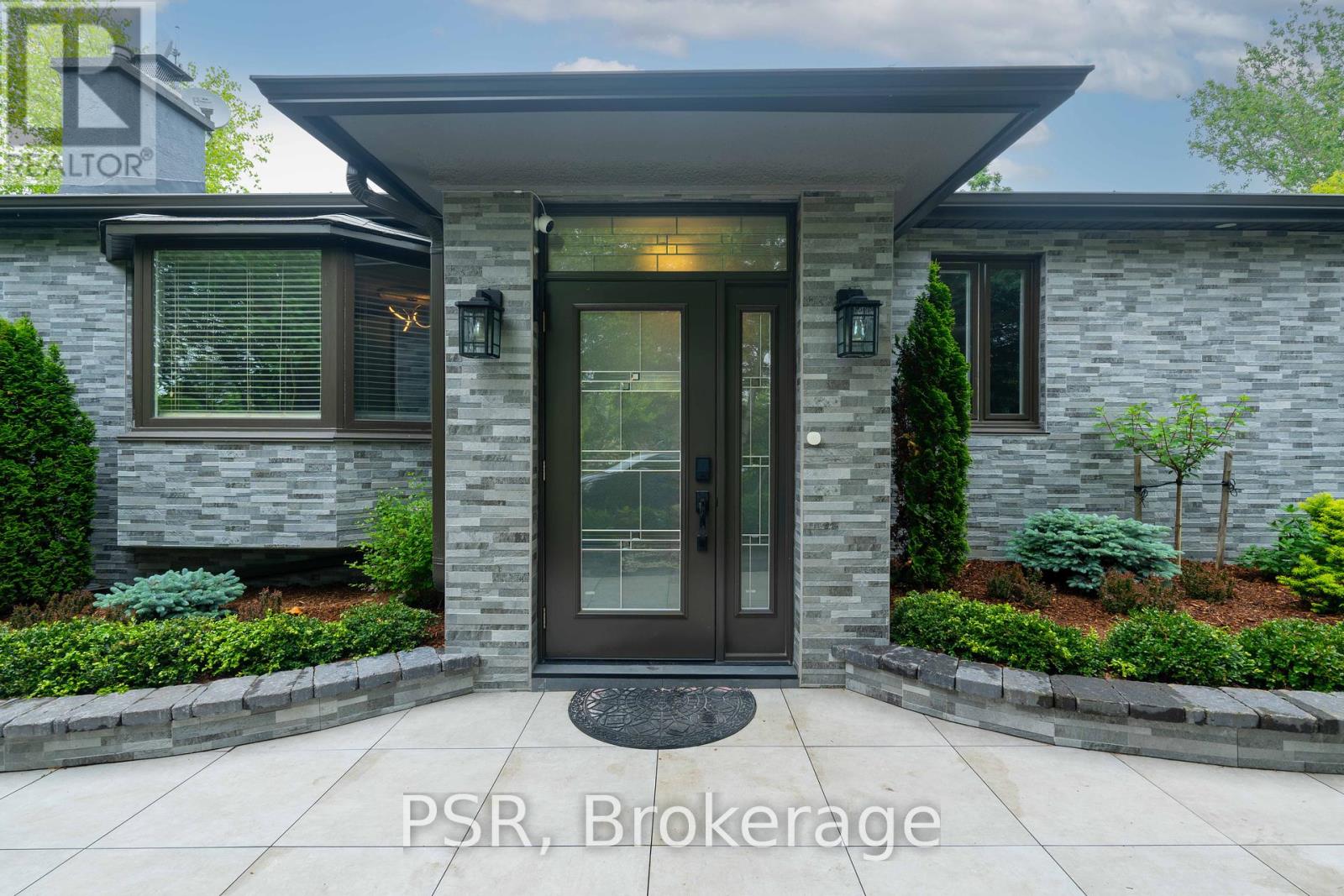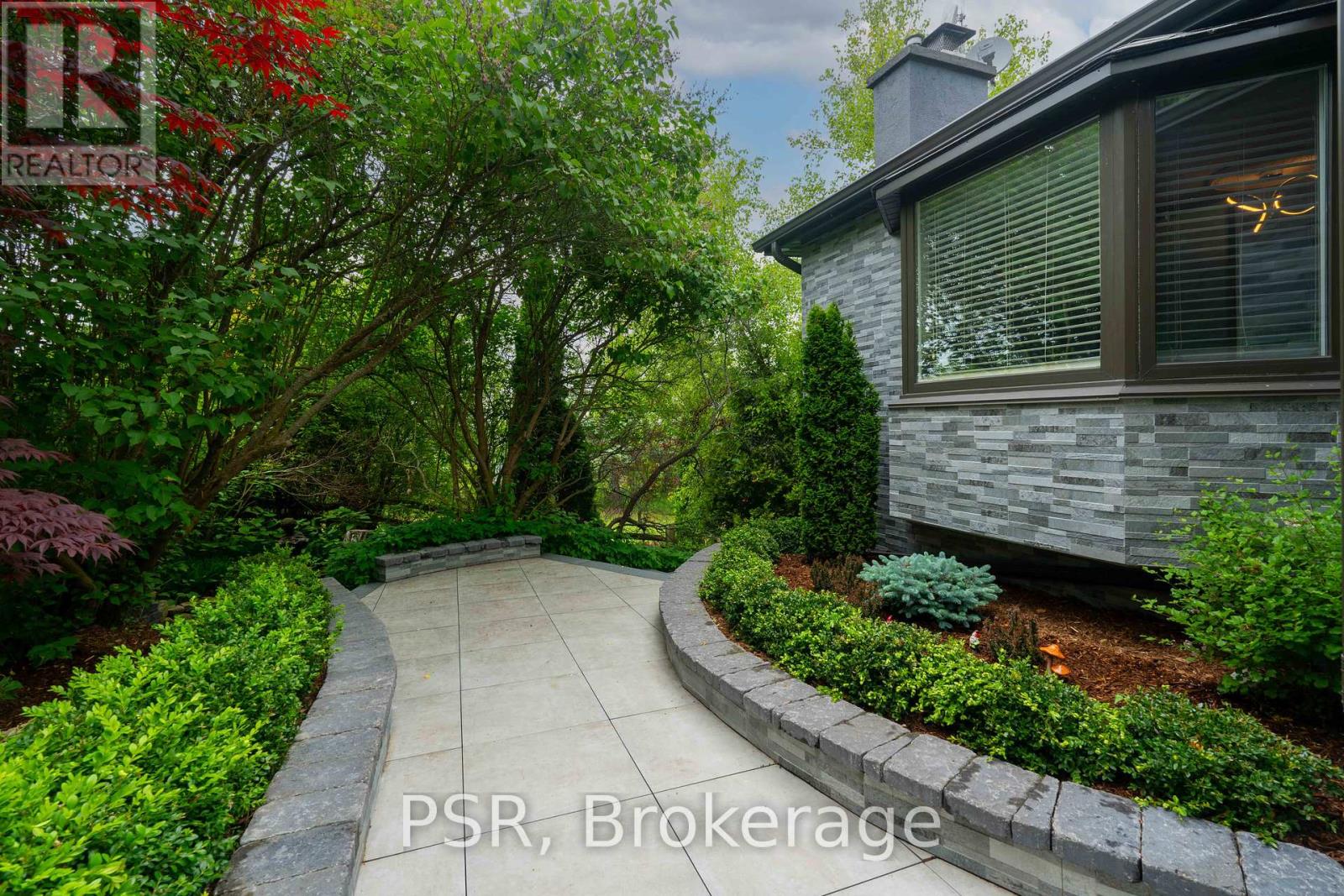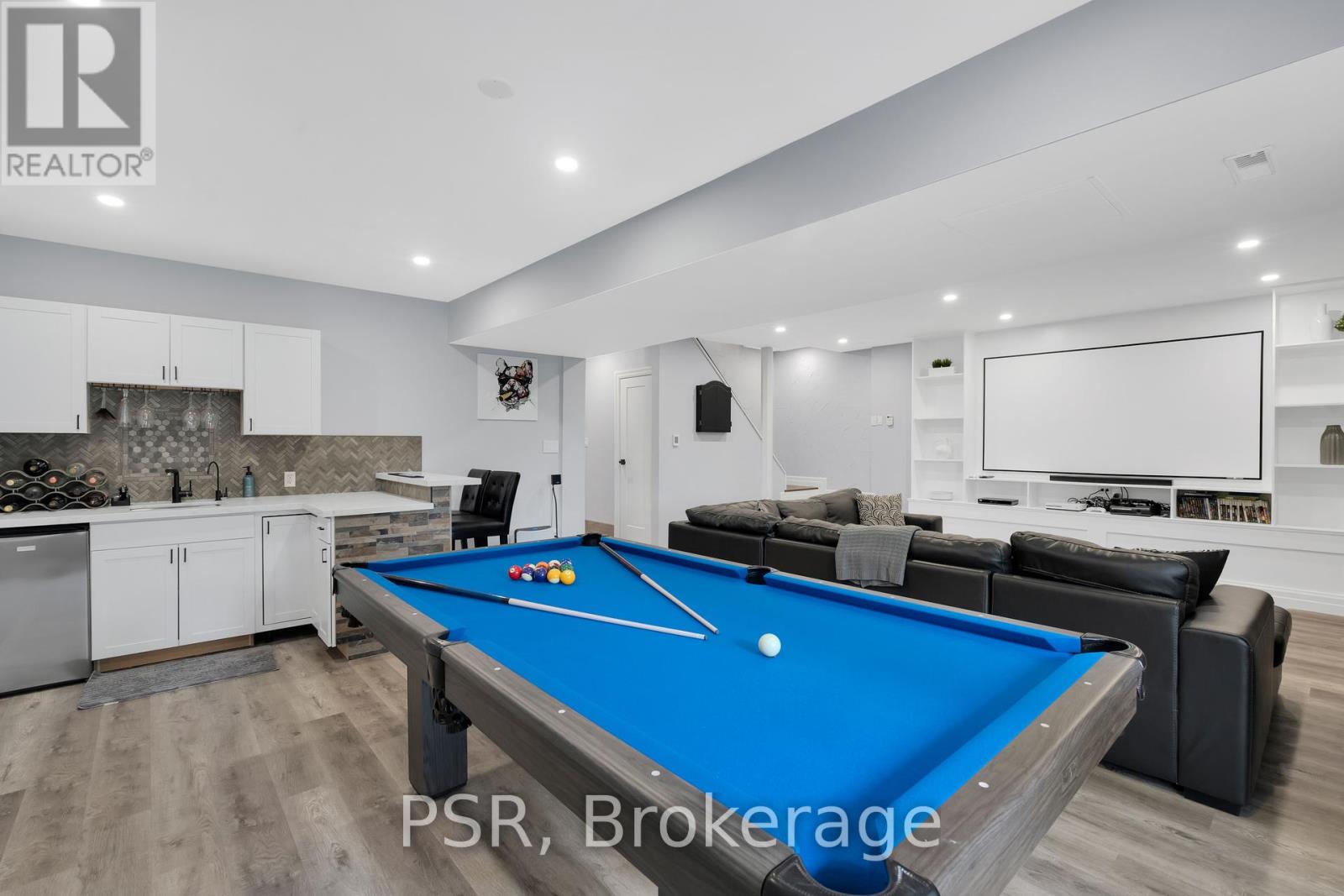5 Bedroom
3 Bathroom
Bungalow
Fireplace
Central Air Conditioning
Forced Air
$1,488,000
Caledon Beauty In Palgrave, Approx. 1 Acre Estate Lot Featuring A Stunning 3+2 Bedroom Bungalow With A Finished Walkout Basement. Enjoy Breathtaking Views As This Home Backs Onto A Ravine/Valley. The Bright Updated Rooms Are Bathed In Natural Light, Creating A Warm And Inviting Atmosphere. The Property Includes A Spacious Workshop, Perfect For Hobbies Or Additional Storage. Highlights Of This Home Include A Steam Shower With A Heated Bench, Curb Less Entries To Showers, Heated Floors In Two Bathrooms, The Main Foyer, And The Basement Recreational Room. Includes A Pizza Oven And A Theatre Projector For Home Entertainment. Recent Updates Such As New Doors And Windows, A Wifi-Operated Garage Door, And Modern Kitchen Appliances. Additional Features Include Fresh Landscaping, Automatic Irrigation Sprinkler, Detailed Refaced Front W/ Porcelain. Cozy Up By The Electric Or Wood-Burning Fireplaces. This Home Is Meticulously Maintained For Long Term Comfort And Reliability w/ Backup Generator. Special edition pool table INCLUDED **** EXTRAS **** Multi-Level Decks With Breathtaking Views Of The Ravine/Valley. MUST SEE TO REALLY APPRECIATE THE NATURAL BEAUTY OF THE LOT .. BACK UP GENERATOR FOR CONVENIENCE & RELIABILITY.. SPECIAL EDITION POOL TABLE WITH ACCESSORIES (id:27910)
Property Details
|
MLS® Number
|
W9268109 |
|
Property Type
|
Single Family |
|
Community Name
|
Palgrave |
|
Features
|
Ravine, Rolling |
|
ParkingSpaceTotal
|
10 |
Building
|
BathroomTotal
|
3 |
|
BedroomsAboveGround
|
3 |
|
BedroomsBelowGround
|
2 |
|
BedroomsTotal
|
5 |
|
Appliances
|
Central Vacuum, Dishwasher, Dryer, Oven, Refrigerator, Stove |
|
ArchitecturalStyle
|
Bungalow |
|
BasementDevelopment
|
Finished |
|
BasementFeatures
|
Separate Entrance, Walk Out |
|
BasementType
|
N/a (finished) |
|
ConstructionStyleAttachment
|
Detached |
|
CoolingType
|
Central Air Conditioning |
|
ExteriorFinish
|
Stucco |
|
FireplacePresent
|
Yes |
|
FlooringType
|
Porcelain Tile, Hardwood |
|
HeatingFuel
|
Propane |
|
HeatingType
|
Forced Air |
|
StoriesTotal
|
1 |
|
Type
|
House |
Parking
Land
|
Acreage
|
No |
|
Sewer
|
Septic System |
|
SizeDepth
|
231 Ft |
|
SizeFrontage
|
170 Ft |
|
SizeIrregular
|
170 X 231 Ft |
|
SizeTotalText
|
170 X 231 Ft|1/2 - 1.99 Acres |
Rooms
| Level |
Type |
Length |
Width |
Dimensions |
|
Main Level |
Kitchen |
8.3 m |
12 m |
8.3 m x 12 m |
|
Main Level |
Living Room |
4 m |
4.8 m |
4 m x 4.8 m |
|
Main Level |
Primary Bedroom |
4 m |
3.4 m |
4 m x 3.4 m |
|
Main Level |
Bedroom 2 |
3 m |
2.7 m |
3 m x 2.7 m |
|
Main Level |
Bedroom 3 |
3 m |
2.7 m |
3 m x 2.7 m |







































