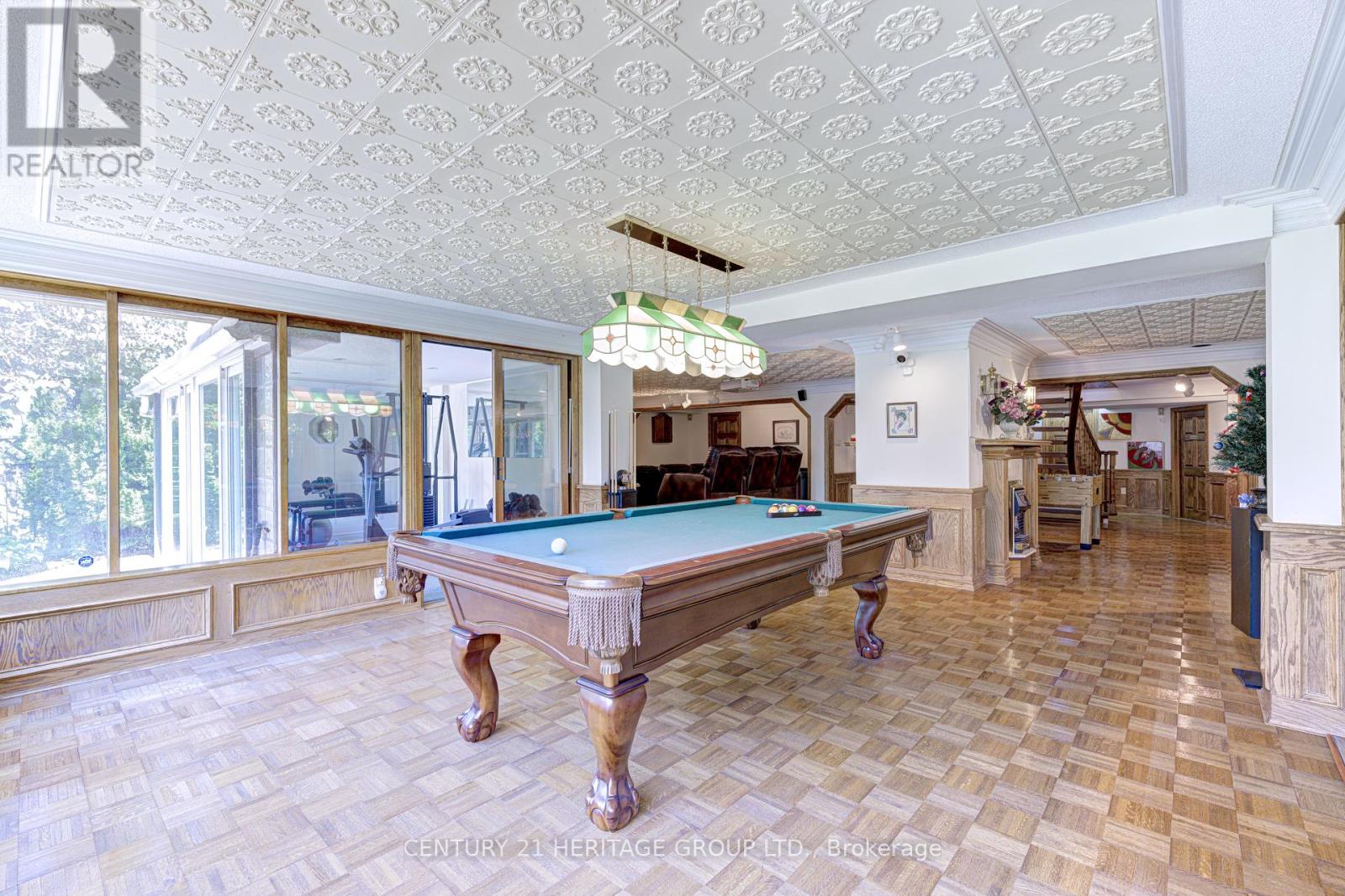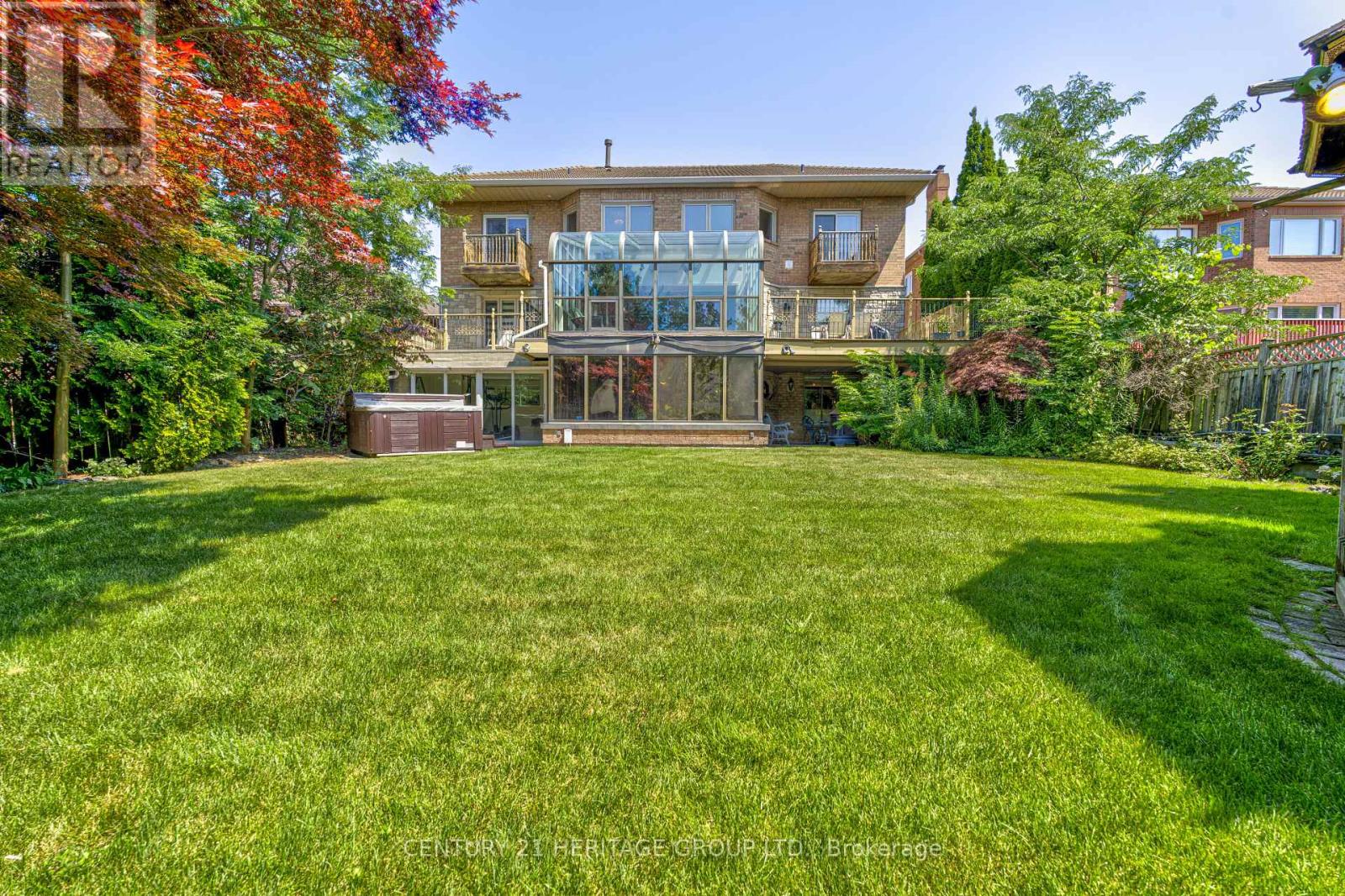4 Bedroom
6 Bathroom
Fireplace
Central Air Conditioning
Forced Air
$2,590,000
Gorgeous Panoramic Views in Mississauga's Prestigious Olde English Lane community * It's Like Having Ur Own Club! 4+1 Br 6 Wr custom built w/ Aprx 6300 Sqft Liv Space Is Among the Largest Homes In Entire Neighbourhood & Backing Onto Credit River. Its A Rare Fusion Of Classic W/Contemporary Design. All 4 Spacious Brs W/4 Beautifully Renovated Ensuite Wrs & 4 Walk In closets, 2 Brs With Rare Balconies Overlooking Credit River. Sunroom Backing Onto Credit River, Over $150K In Additional valued Upgrades in 2023 (Interlock, Exterior Stone, eavestroughs and more). concrete Marley Roof, Heated floors in kitchen and master, Waterfall, Gazebo, Exterior LED lights, Tillsdown Park, direct access to the Culham Trail. Whether fishing,jogging, biking, or enjoying a peaceful walk, A short walk to shopping plazas, transit, Heartland Town Centre Stainless Steel appliances, Hot Tub in backyard, Theater Room with projector, Pub style bar. Sprinkler, A/C (2022), Microwave oven (2022), Security Cameras..**The seller is motivated to sell and will consider all offers. **** EXTRAS **** Central vaccum. 3 Garages with openers, Tv, All Existing Light Fixture, New security system 2024. All Existing Appliances (New Washer and Dryer), Al Existing Window, 6 parking spaces in drive way & various restaurants. Easy access to hwys.. (id:27910)
Property Details
|
MLS® Number
|
W9234351 |
|
Property Type
|
Single Family |
|
Community Name
|
East Credit |
|
ParkingSpaceTotal
|
6 |
Building
|
BathroomTotal
|
6 |
|
BedroomsAboveGround
|
4 |
|
BedroomsTotal
|
4 |
|
Amenities
|
Separate Electricity Meters |
|
Appliances
|
Garage Door Opener Remote(s), Central Vacuum, Range, Water Heater, Dryer, Washer, Window Coverings |
|
BasementDevelopment
|
Finished |
|
BasementFeatures
|
Walk Out |
|
BasementType
|
N/a (finished) |
|
ConstructionStyleAttachment
|
Detached |
|
CoolingType
|
Central Air Conditioning |
|
ExteriorFinish
|
Stone |
|
FireplacePresent
|
Yes |
|
FlooringType
|
Hardwood, Carpeted |
|
FoundationType
|
Concrete |
|
HalfBathTotal
|
1 |
|
HeatingFuel
|
Natural Gas |
|
HeatingType
|
Forced Air |
|
StoriesTotal
|
2 |
|
Type
|
House |
|
UtilityWater
|
Municipal Water |
Parking
Land
|
Acreage
|
No |
|
Sewer
|
Sanitary Sewer |
|
SizeDepth
|
158 Ft ,7 In |
|
SizeFrontage
|
60 Ft ,1 In |
|
SizeIrregular
|
60.13 X 158.62 Ft ; Premium Lot Back To Credit River |
|
SizeTotalText
|
60.13 X 158.62 Ft ; Premium Lot Back To Credit River |
Rooms
| Level |
Type |
Length |
Width |
Dimensions |
|
Second Level |
Primary Bedroom |
6.8 m |
6.38 m |
6.8 m x 6.38 m |
|
Second Level |
Bedroom 2 |
4.79 m |
4.22 m |
4.79 m x 4.22 m |
|
Second Level |
Bedroom 3 |
4.24 m |
3.59 m |
4.24 m x 3.59 m |
|
Second Level |
Bedroom 4 |
4.23 m |
3.45 m |
4.23 m x 3.45 m |
|
Lower Level |
Recreational, Games Room |
14.14 m |
13.66 m |
14.14 m x 13.66 m |
|
Lower Level |
Media |
6.64 m |
4.46 m |
6.64 m x 4.46 m |
|
Main Level |
Living Room |
5.46 m |
4.58 m |
5.46 m x 4.58 m |
|
Main Level |
Dining Room |
4.65 m |
3.23 m |
4.65 m x 3.23 m |
|
Main Level |
Kitchen |
5.14 m |
3.71 m |
5.14 m x 3.71 m |
|
Main Level |
Sunroom |
4.12 m |
4.58 m |
4.12 m x 4.58 m |
|
Main Level |
Den |
4.84 m |
3.77 m |
4.84 m x 3.77 m |










































