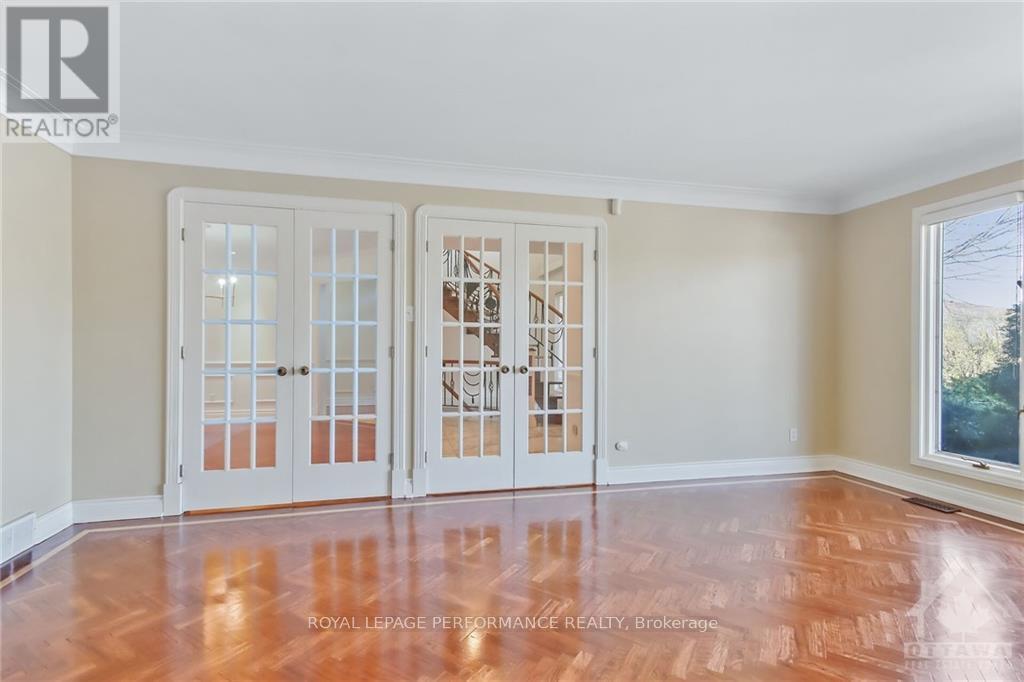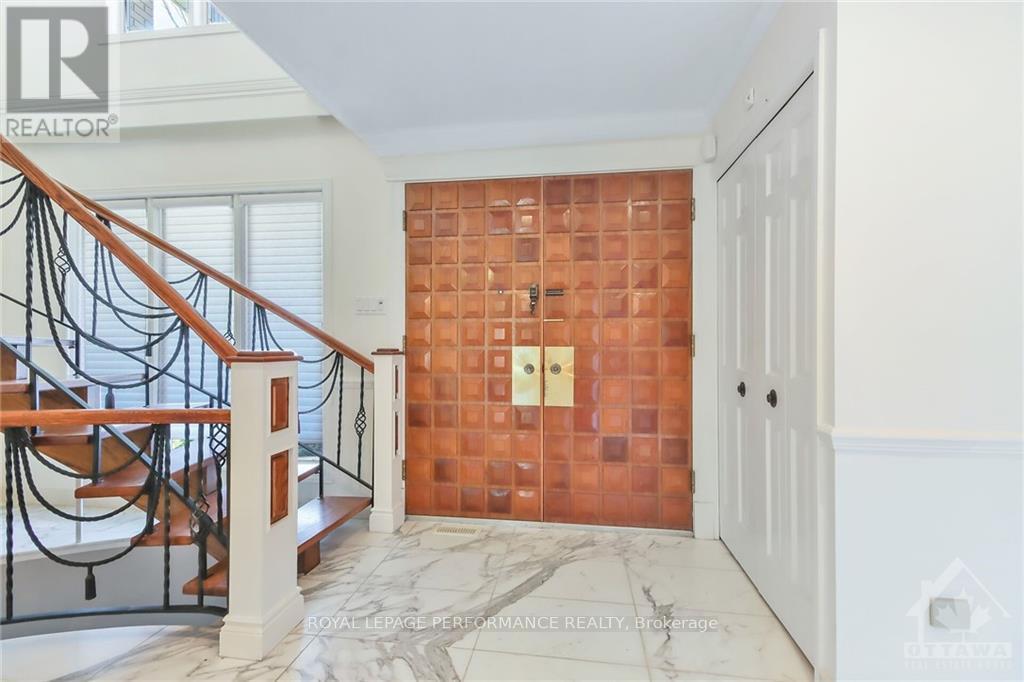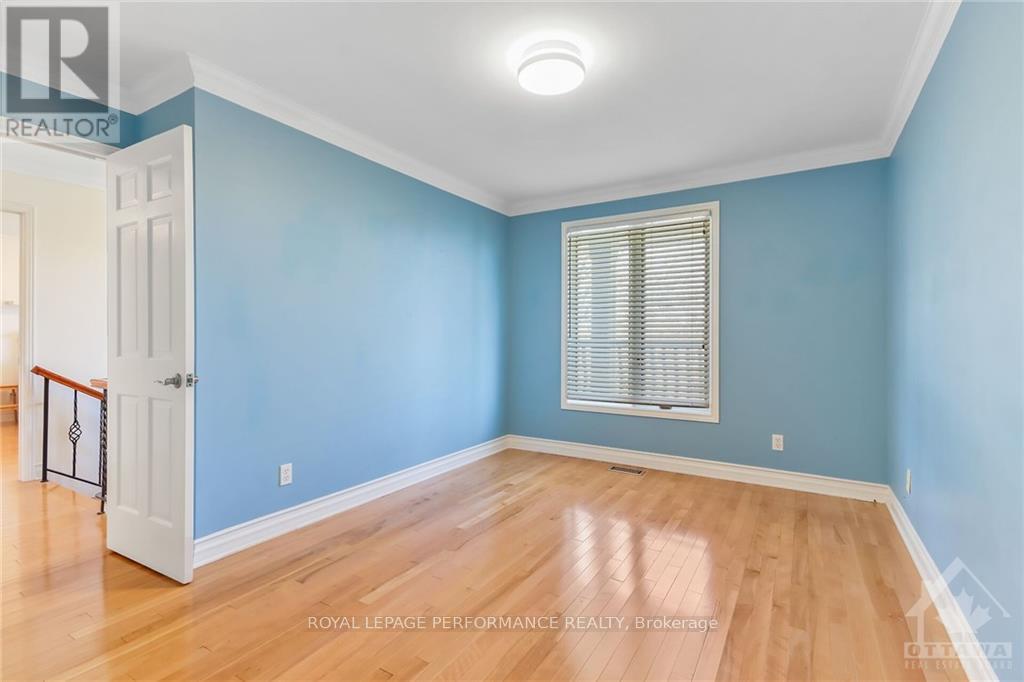4 Bedroom
5 Bathroom
Fireplace
Central Air Conditioning
Forced Air
$1,290,000
Incredible stately manor on a massive double lot on a dead-end street. From stunning hardwood floors to the huge family room with cozy gas fireplace, along with formal dining and formal living rooms on the main, this home is an entertainer's dream. With 4 bedrooms, 3 have ensuite bathrooms, 5 baths in total, the gorgeous kitchen has a butler's pantry with ground floor laundry, a separate basement entrance from the mudroom, a full bath in the fully finished basement along with a sauna all combine to give this custom home charisma that simply must be experienced., Flooring: Tile, Flooring: Hardwood (id:28469)
Property Details
|
MLS® Number
|
X10442376 |
|
Property Type
|
Single Family |
|
Neigbourhood
|
Blossom Park |
|
Community Name
|
2606 - Blossom Park/Leitrim |
|
Parking Space Total
|
6 |
Building
|
Bathroom Total
|
5 |
|
Bedrooms Above Ground
|
3 |
|
Bedrooms Below Ground
|
1 |
|
Bedrooms Total
|
4 |
|
Appliances
|
Dishwasher, Dryer, Refrigerator, Stove, Washer |
|
Basement Development
|
Finished |
|
Basement Type
|
Full (finished) |
|
Construction Style Attachment
|
Detached |
|
Cooling Type
|
Central Air Conditioning |
|
Exterior Finish
|
Brick |
|
Fireplace Present
|
Yes |
|
Foundation Type
|
Concrete |
|
Heating Fuel
|
Natural Gas |
|
Heating Type
|
Forced Air |
|
Stories Total
|
2 |
|
Type
|
House |
|
Utility Water
|
Municipal Water |
Parking
Land
|
Acreage
|
No |
|
Sewer
|
Sanitary Sewer |
|
Size Depth
|
136 Ft |
|
Size Frontage
|
108 Ft |
|
Size Irregular
|
108 X 136 Ft ; 0 |
|
Size Total Text
|
108 X 136 Ft ; 0 |
|
Zoning Description
|
R |
Rooms
| Level |
Type |
Length |
Width |
Dimensions |
|
Second Level |
Primary Bedroom |
5.48 m |
4.01 m |
5.48 m x 4.01 m |
|
Second Level |
Bedroom |
3.96 m |
3.65 m |
3.96 m x 3.65 m |
|
Second Level |
Bedroom |
3.98 m |
3.12 m |
3.98 m x 3.12 m |
|
Lower Level |
Recreational, Games Room |
7.03 m |
6.19 m |
7.03 m x 6.19 m |
|
Main Level |
Family Room |
6.12 m |
4.62 m |
6.12 m x 4.62 m |
|
Main Level |
Living Room |
5.81 m |
3.7 m |
5.81 m x 3.7 m |
|
Main Level |
Dining Room |
4.29 m |
4.29 m |
4.29 m x 4.29 m |
|
Main Level |
Kitchen |
5.51 m |
3.98 m |
5.51 m x 3.98 m |


























