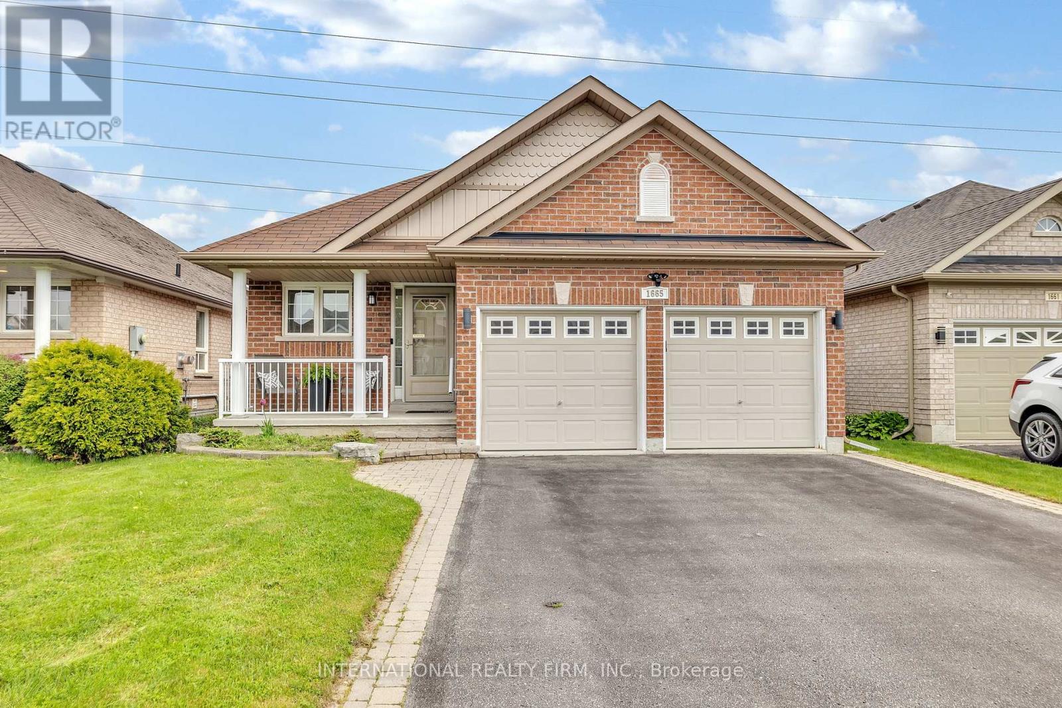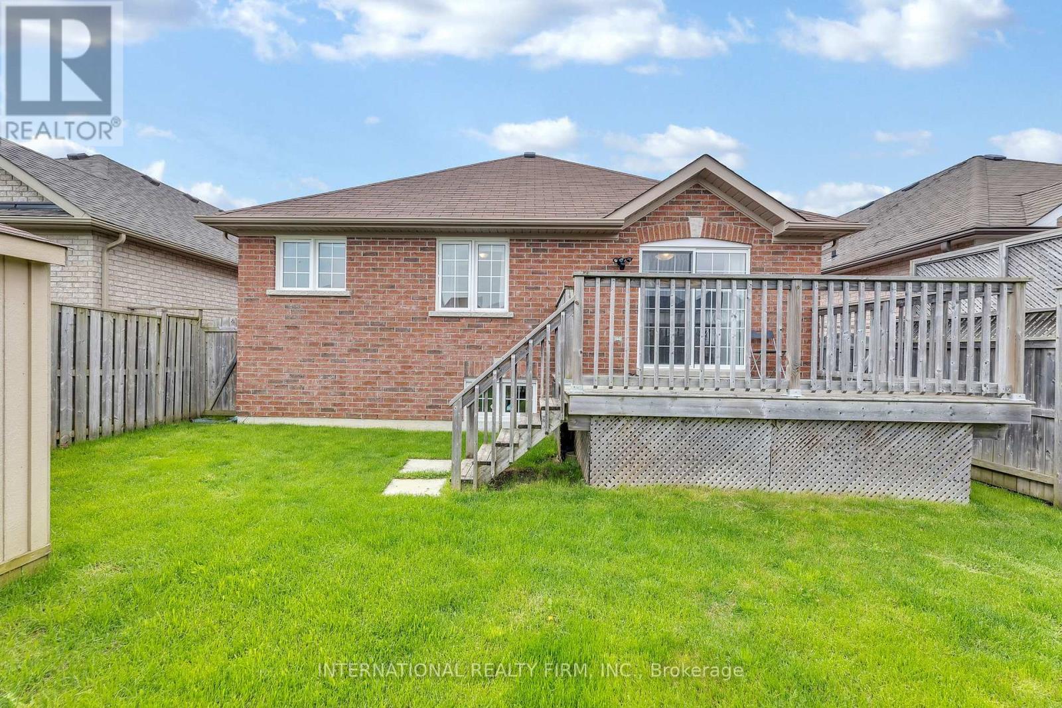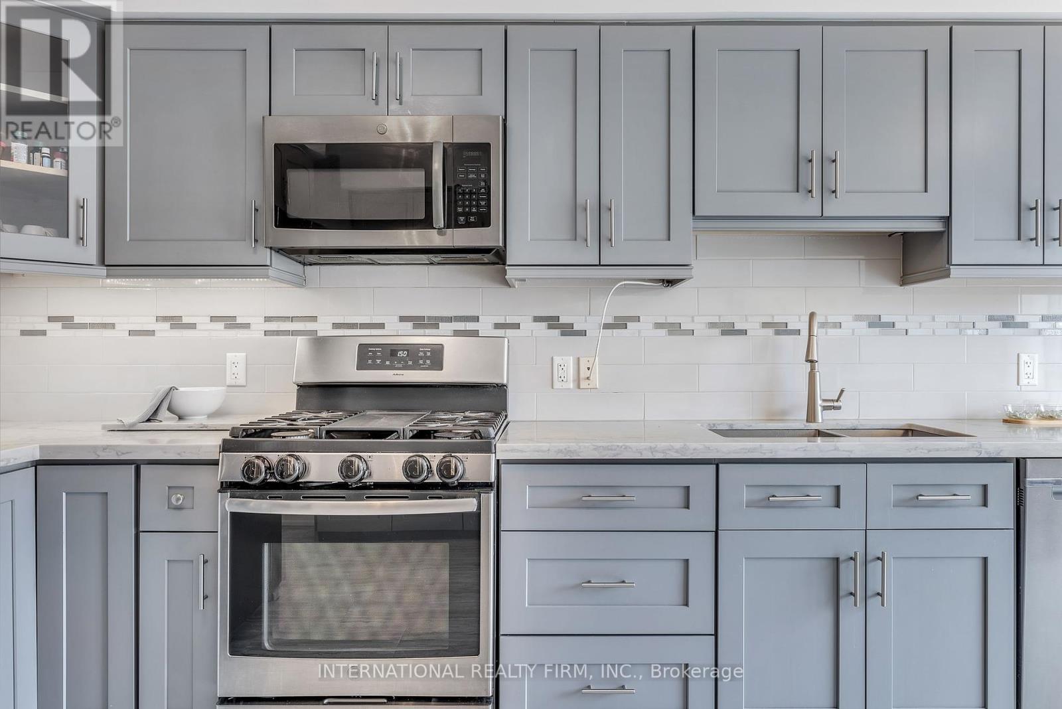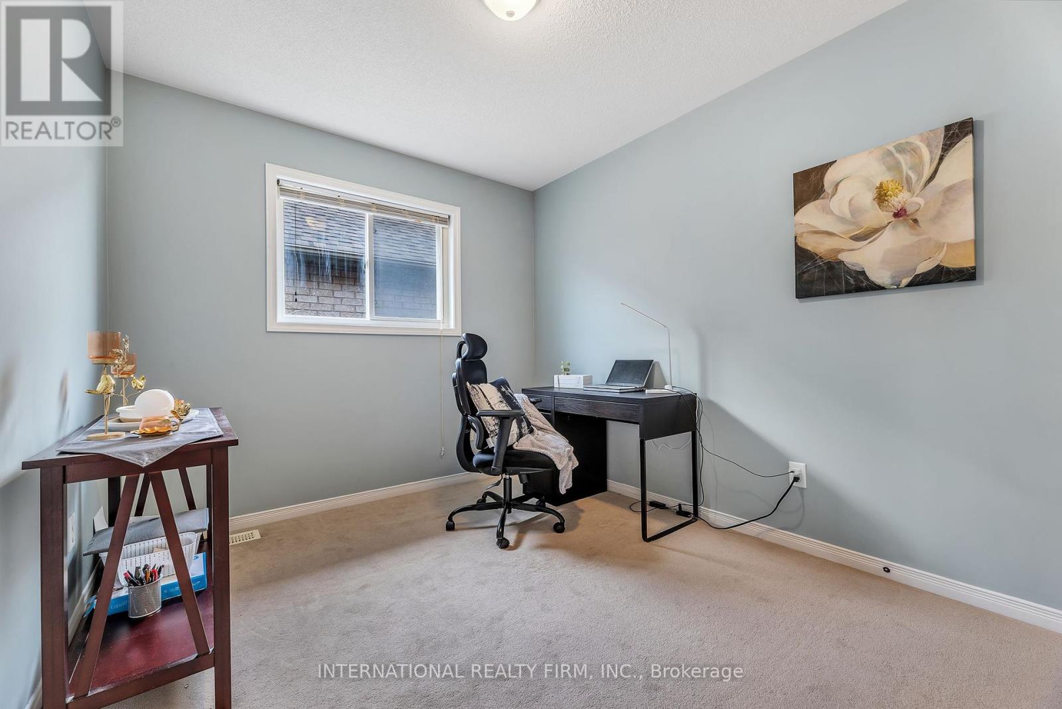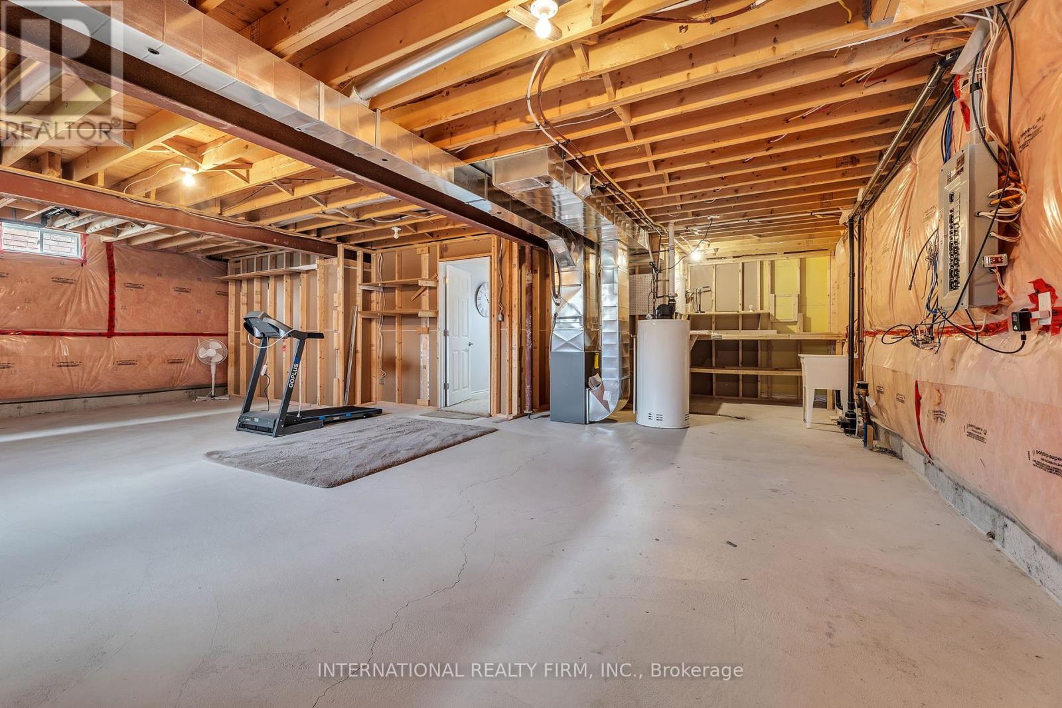3 Bedroom
3 Bathroom
Bungalow
Fireplace
Central Air Conditioning
Forced Air
$884,999
Welcome to this luxurious, modern, bright 2+1 bedroom, 3 bath bungalow, located in sought after North Oshawa. Perfect for a young family or empty nester looking to downsize. Inviting entry leads you into a sun filled open concept main floor featuring a cozy fireplace and backyard views. Sleek kitchen boasting an elegant backsplash, floor to ceiling pantry, sliding glass doors with walk-out to a fenced yard over looking walking trails. Primary master retreat with walk-in closet and a 4pc spa like ensuite. Convenient main floor laundry, garage access and plenty of closets & ample storage. Nestled steps to schools, parks, shopping, close to University and 401 for commuters. **** EXTRAS **** This bungalow offers a partially finished basement with an additional bedroom and a beautiful 3 piece washroom. Plenty of desirable space available with larger windows and high ceilings ready for your vision. (id:27910)
Open House
This property has open houses!
Starts at:
2:00 pm
Ends at:
4:00 pm
Property Details
|
MLS® Number
|
E8365912 |
|
Property Type
|
Single Family |
|
Community Name
|
Samac |
|
Amenities Near By
|
Schools, Park, Place Of Worship |
|
Community Features
|
Community Centre |
|
Features
|
Conservation/green Belt |
|
Parking Space Total
|
6 |
Building
|
Bathroom Total
|
3 |
|
Bedrooms Above Ground
|
2 |
|
Bedrooms Below Ground
|
1 |
|
Bedrooms Total
|
3 |
|
Appliances
|
Dishwasher, Dryer, Microwave, Refrigerator, Stove, Washer, Window Coverings |
|
Architectural Style
|
Bungalow |
|
Basement Type
|
Partial |
|
Construction Style Attachment
|
Detached |
|
Cooling Type
|
Central Air Conditioning |
|
Exterior Finish
|
Brick, Vinyl Siding |
|
Fireplace Present
|
Yes |
|
Foundation Type
|
Concrete |
|
Heating Fuel
|
Natural Gas |
|
Heating Type
|
Forced Air |
|
Stories Total
|
1 |
|
Type
|
House |
|
Utility Water
|
Municipal Water |
Parking
Land
|
Acreage
|
No |
|
Land Amenities
|
Schools, Park, Place Of Worship |
|
Sewer
|
Sanitary Sewer |
|
Size Irregular
|
39.4 X 98.5 Ft ; As Per Mpac For Lot Size |
|
Size Total Text
|
39.4 X 98.5 Ft ; As Per Mpac For Lot Size |
Rooms
| Level |
Type |
Length |
Width |
Dimensions |
|
Lower Level |
Bedroom 3 |
3.65 m |
4.14 m |
3.65 m x 4.14 m |
|
Main Level |
Living Room |
5.48 m |
5.03 m |
5.48 m x 5.03 m |
|
Main Level |
Kitchen |
5.65 m |
3.43 m |
5.65 m x 3.43 m |
|
Main Level |
Primary Bedroom |
3.64 m |
4.43 m |
3.64 m x 4.43 m |
|
Main Level |
Bedroom 2 |
3.86 m |
2.73 m |
3.86 m x 2.73 m |
|
Main Level |
Laundry Room |
|
|
Measurements not available |

