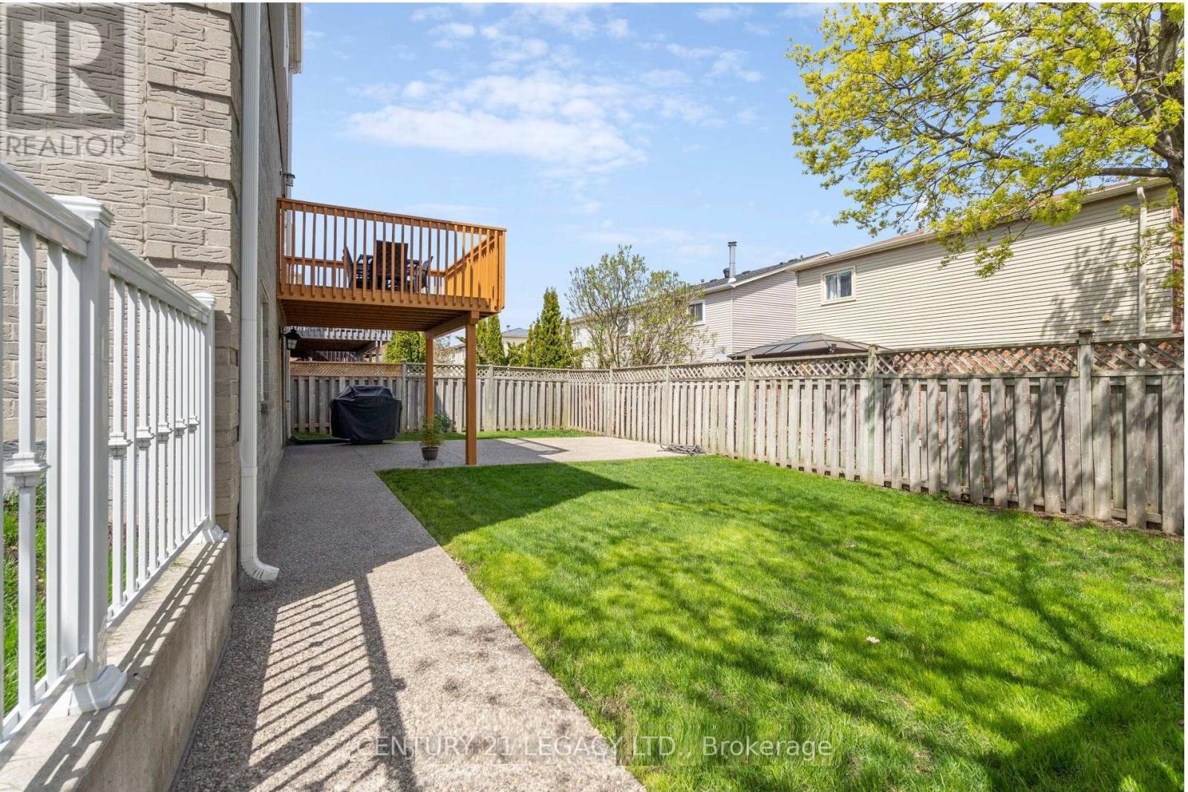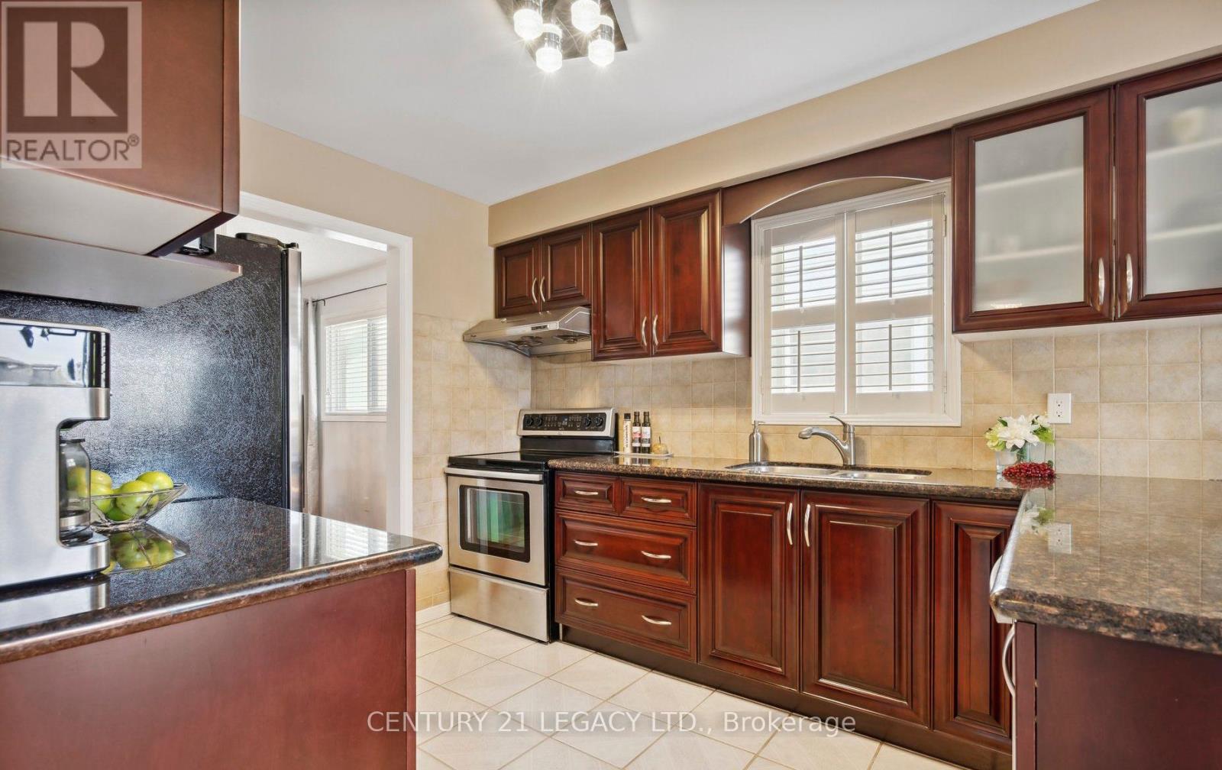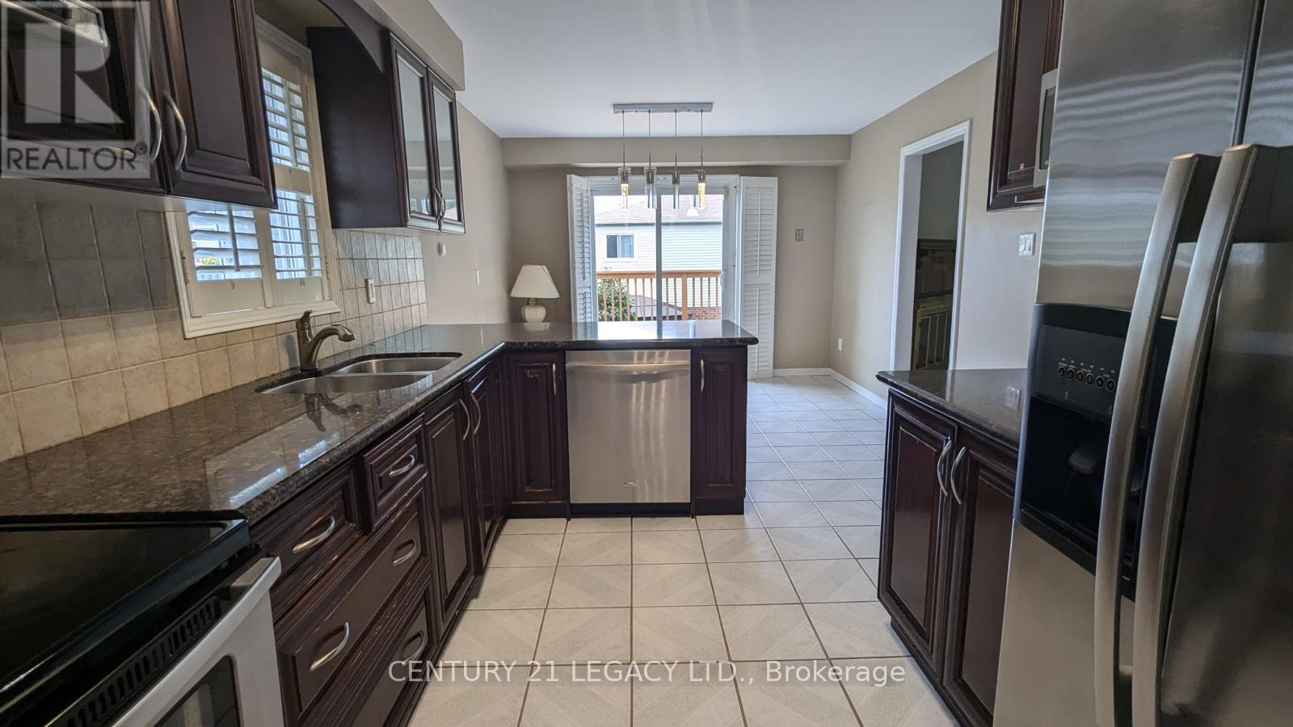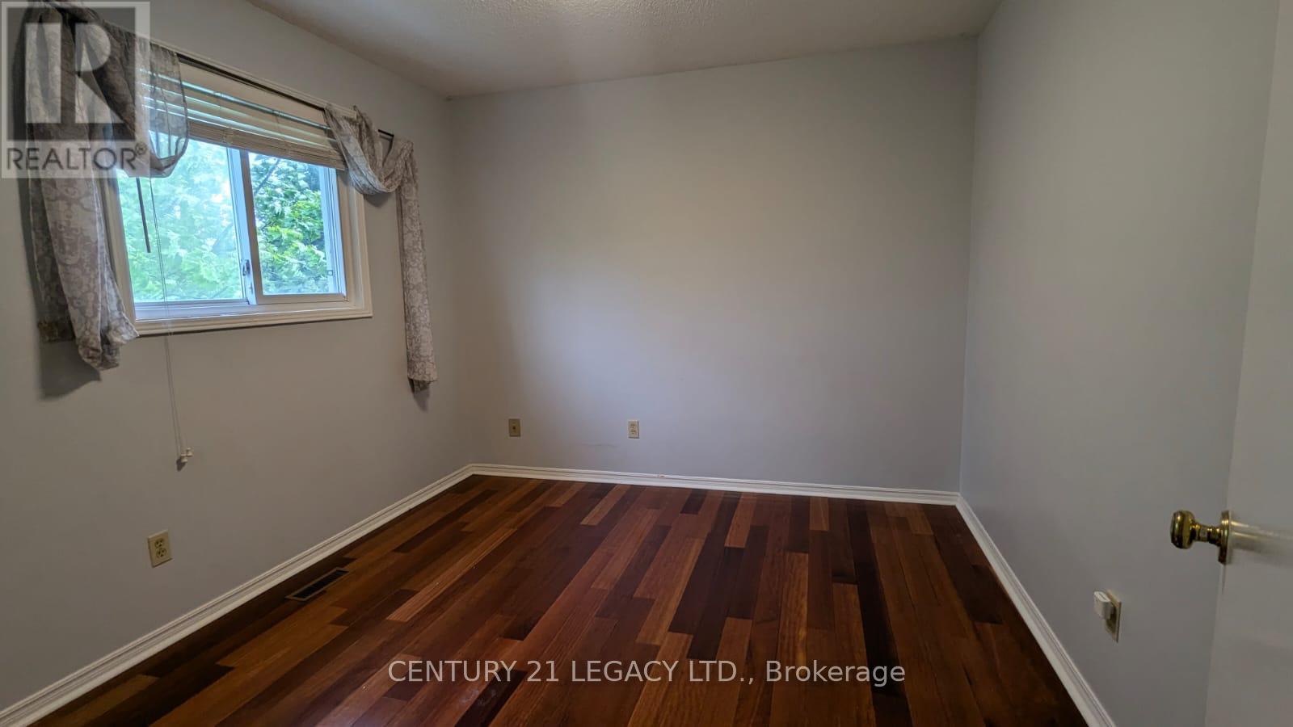4 Bedroom
3 Bathroom
Central Air Conditioning
Forced Air
$3,500 Monthly
Beautiful Upgraded Corner Property With Lots Of Natural Light In A Great Family Friendly Neighbourhood Is Available For Occupancy from 16th June. Professionally Designed Aggregate Driveway, Walkway & Deck. Renovated Concrete Retaining Wall And Contemporary Aluminum Rails Provide Exceptional Curb Appeal. Hardwood Floor And Tile Throughout The Interior. Large Living, Dining & Family Rooms, Chef's Kitchen With Granite Countertops & S/S Appliances, Spacious Primary BR W/4 Pc Ensuite & W/I Closet & 3 Other Great Sized Bedrooms. Walk Out To A Spacious Deck From Kitchen. Separate Main Floor Laundry. 1 Garage Parking & 1 Driveway Parking Included. Centrally Located In The Heart Of Rapidly Expanding Pickering. Steps To Great Schools, Place Of Worship, Shopping, 401 & Go Station. **** EXTRAS **** Full Lawncare And Complete Snow Removal Are Tenant's Responsibility. (id:27910)
Property Details
|
MLS® Number
|
E8377804 |
|
Property Type
|
Single Family |
|
Community Name
|
Brock Ridge |
|
Amenities Near By
|
Hospital, Park, Place Of Worship, Public Transit, Schools |
|
Features
|
Carpet Free |
|
Parking Space Total
|
2 |
Building
|
Bathroom Total
|
3 |
|
Bedrooms Above Ground
|
4 |
|
Bedrooms Total
|
4 |
|
Appliances
|
Dishwasher, Dryer, Refrigerator, Stove, Washer, Window Coverings |
|
Construction Style Attachment
|
Detached |
|
Cooling Type
|
Central Air Conditioning |
|
Exterior Finish
|
Brick |
|
Foundation Type
|
Poured Concrete |
|
Heating Fuel
|
Natural Gas |
|
Heating Type
|
Forced Air |
|
Stories Total
|
2 |
|
Type
|
House |
|
Utility Water
|
Municipal Water |
Parking
Land
|
Acreage
|
No |
|
Land Amenities
|
Hospital, Park, Place Of Worship, Public Transit, Schools |
|
Sewer
|
Sanitary Sewer |
|
Size Irregular
|
44.05 X 102.16 Ft |
|
Size Total Text
|
44.05 X 102.16 Ft |
Rooms
| Level |
Type |
Length |
Width |
Dimensions |
|
Second Level |
Primary Bedroom |
5.56 m |
3.65 m |
5.56 m x 3.65 m |
|
Second Level |
Bedroom 2 |
4.19 m |
3.42 m |
4.19 m x 3.42 m |
|
Second Level |
Bedroom 3 |
4.42 m |
3.04 m |
4.42 m x 3.04 m |
|
Second Level |
Bedroom 4 |
3.3 m |
3 m |
3.3 m x 3 m |
|
Main Level |
Living Room |
5.02 m |
3.35 m |
5.02 m x 3.35 m |
|
Main Level |
Dining Room |
3.48 m |
3.35 m |
3.48 m x 3.35 m |
|
Main Level |
Kitchen |
6.98 m |
2.74 m |
6.98 m x 2.74 m |
|
Main Level |
Family Room |
5.13 m |
3.35 m |
5.13 m x 3.35 m |




































