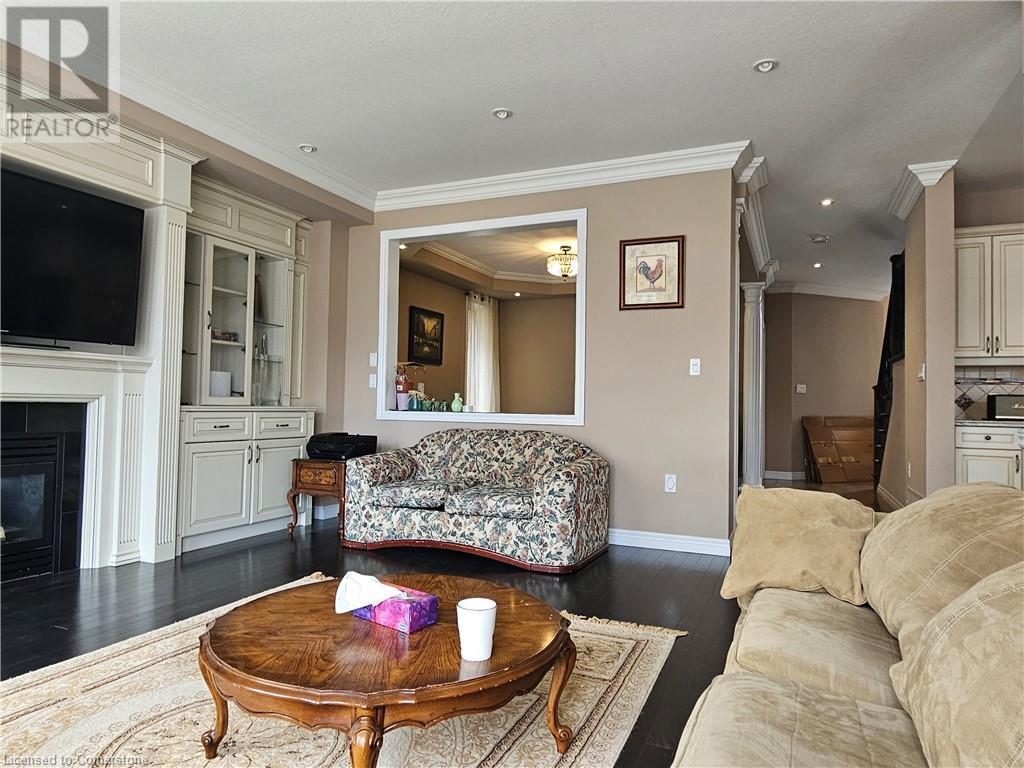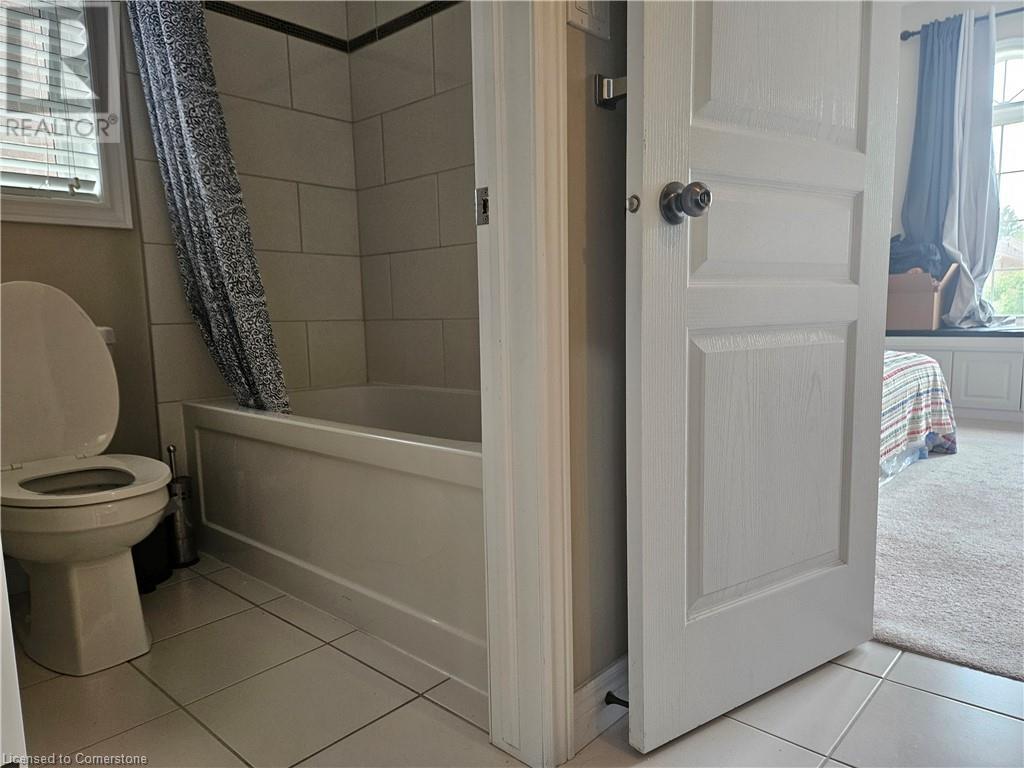4 Bedroom
4 Bathroom
2972 sqft
2 Level
Forced Air
$4,200 Monthly
Explore this fully upgraded 2-storey home featuring 4 bedrooms and 3 full washrooms upstairs, Features a Jack and Jill bathroom between the 3rd and 4th bedrooms located in desirable Meadowlands of Ancaster. With 9' ceilings on the main floor and oversized windows, the open concept layout includes extended kitchen cabinetry and plenty of pot lights. Conveniently close to shopping, recreation, and public transit Ideal for AAA tenants with excellent credit scores. (id:27910)
Property Details
|
MLS® Number
|
XH4199402 |
|
Property Type
|
Single Family |
|
EquipmentType
|
Water Heater |
|
Features
|
Paved Driveway |
|
ParkingSpaceTotal
|
4 |
|
RentalEquipmentType
|
Water Heater |
Building
|
BathroomTotal
|
4 |
|
BedroomsAboveGround
|
4 |
|
BedroomsTotal
|
4 |
|
ArchitecturalStyle
|
2 Level |
|
BasementDevelopment
|
Unfinished |
|
BasementType
|
Full (unfinished) |
|
ConstructionStyleAttachment
|
Detached |
|
ExteriorFinish
|
Stone, Stucco |
|
FoundationType
|
Poured Concrete |
|
HalfBathTotal
|
2 |
|
HeatingFuel
|
Natural Gas |
|
HeatingType
|
Forced Air |
|
StoriesTotal
|
2 |
|
SizeInterior
|
2972 Sqft |
|
Type
|
House |
|
UtilityWater
|
Municipal Water |
Land
|
Acreage
|
No |
|
Sewer
|
Municipal Sewage System |
|
SizeDepth
|
105 Ft |
|
SizeFrontage
|
40 Ft |
|
SizeTotalText
|
Under 1/2 Acre |
|
ZoningDescription
|
R4 |
Rooms
| Level |
Type |
Length |
Width |
Dimensions |
|
Second Level |
2pc Bathroom |
|
|
' x ' |
|
Second Level |
5pc Bathroom |
|
|
' x ' |
|
Second Level |
Laundry Room |
|
|
2'4'' x 1'5'' |
|
Second Level |
Bedroom |
|
|
3'7'' x 5'0'' |
|
Second Level |
Bedroom |
|
|
3'8'' x 4'1'' |
|
Second Level |
Bedroom |
|
|
3'8'' x 3'4'' |
|
Second Level |
Primary Bedroom |
|
|
4'0'' x 5'6'' |
|
Main Level |
2pc Bathroom |
|
|
' x ' |
|
Main Level |
Breakfast |
|
|
4'1'' x 3'4'' |
|
Main Level |
Kitchen |
|
|
4'1'' x 3'9'' |
|
Main Level |
Dining Room |
|
|
3'8'' x 4'0'' |
|
Main Level |
Family Room |
|
|
5'5'' x 5'0'' |





















