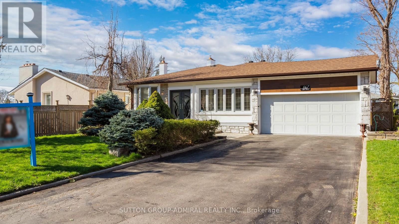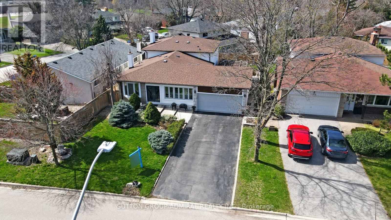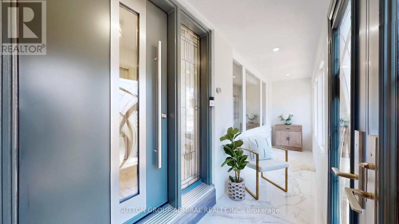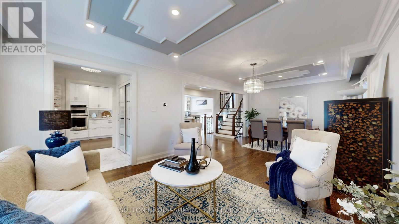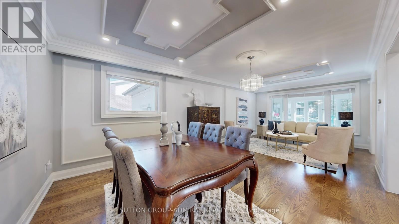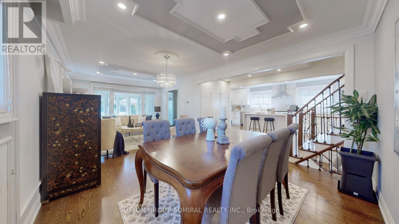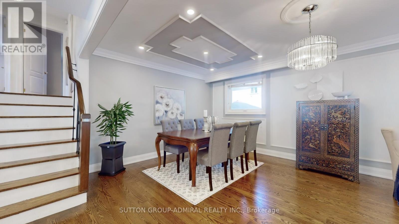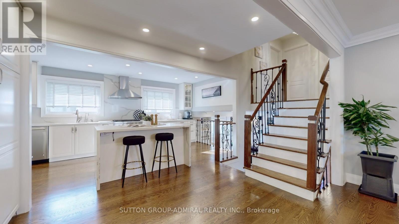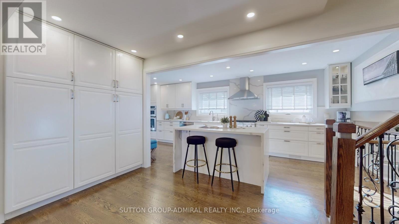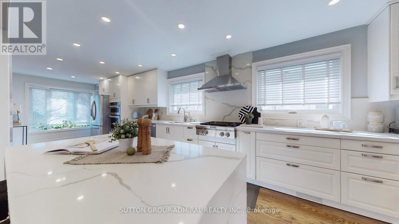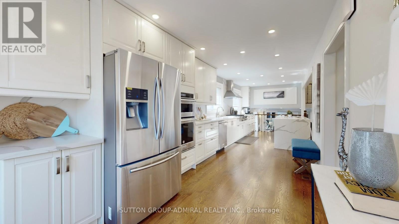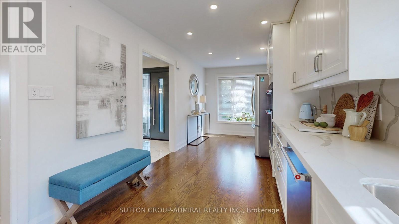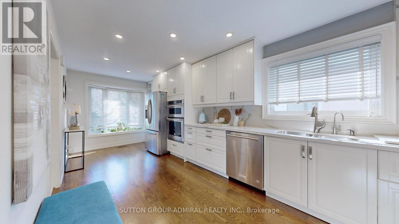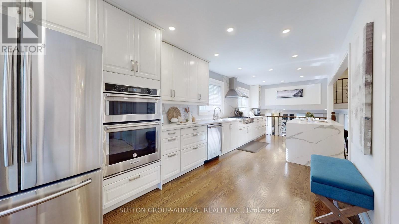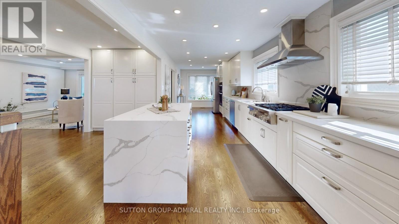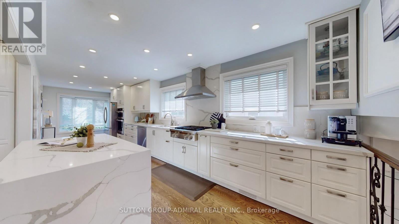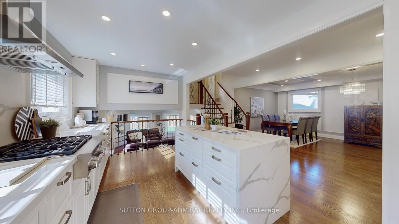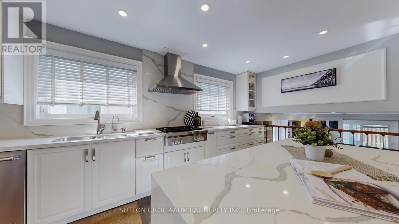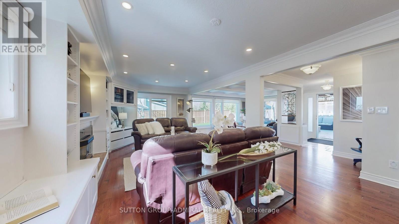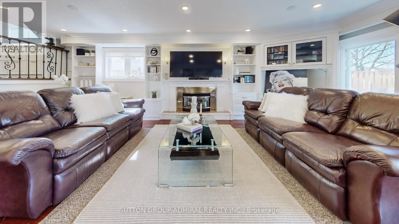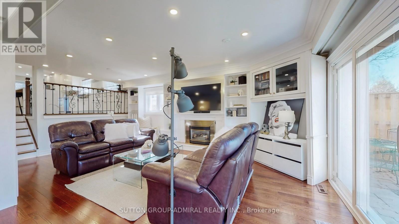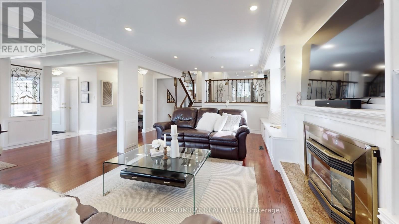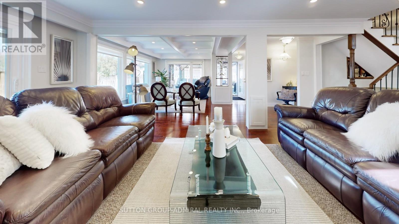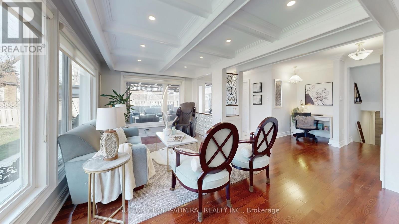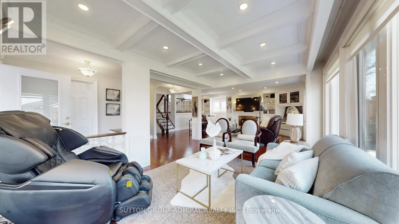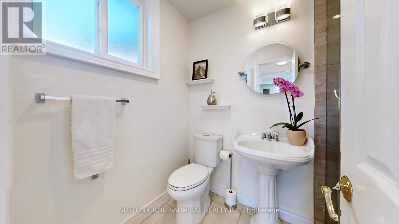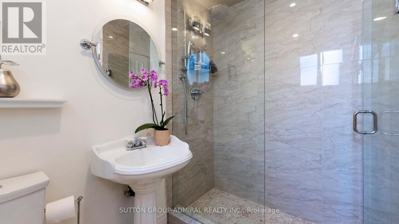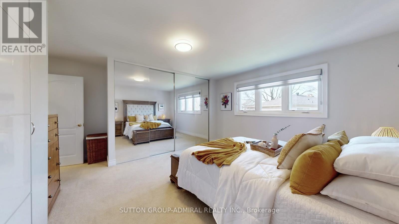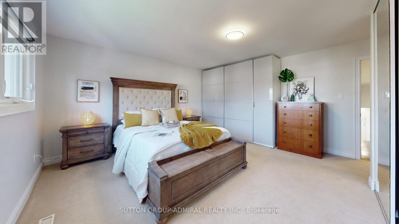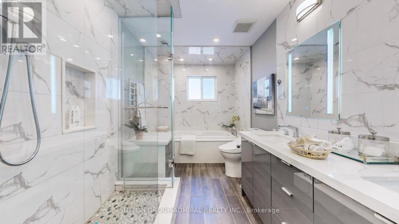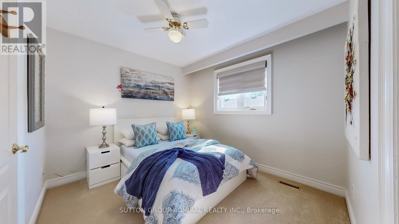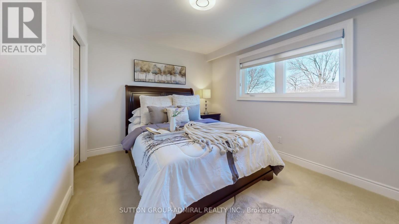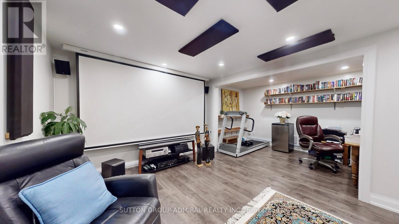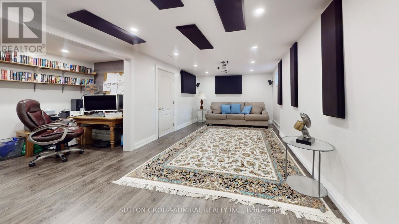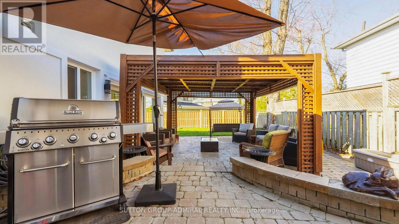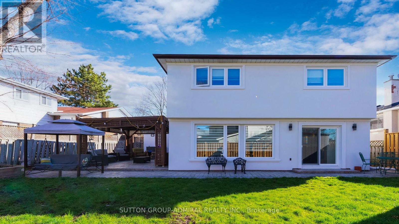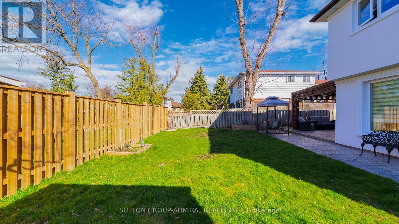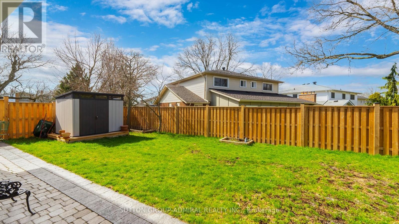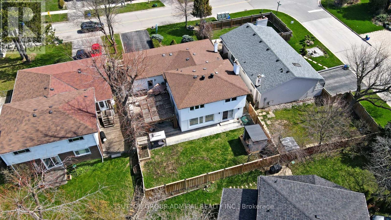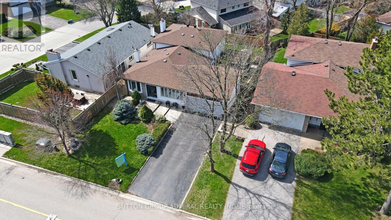4 Bedroom
2 Bathroom
Fireplace
Central Air Conditioning
Forced Air
$1,568,800
*Exquisite, Unique, Elegant, Rich, Timeless Decor Fully Renovated & Upgraded Open Concept Residence That Will Leave You Grounded From Your First Step As You Enter The Enclosed Porch Which Offers A Welcoming Ambiance That Sets The Positive Tone & Energy Of This Magnificent Property! *Top Quality Workmanship Is Evident In Every Corner! *The Grandeur Of The Expansive Open Concept Floor Plan Is Accentuated By The Seamless Connection Between Indoors & Outdoors Through Wall To Wall Triple Glaze Expanded Windows Revealing The Breathtaking Lush Greenery Of The Perfectly Manicured West Facing Garden With Interlocked Platform For Private Seating Area Covered By A Cozy Gazebo & BBQ Set-up That Ensures Seamless Hosting! *Bedrooms Designed With Style To Comfort!* Spa Like Bathrooms With Heated Floors Invites Relaxation!*There Is No Lack Of Storage Space With An Added Generous Size Crawl Space!* Even The Garage Floor Has Been Upgraded To An Epoxy Finish, Adding A Touch Of Sophistication To Every Corner Of This Pride Of Ownership Property In This Magnificent Golf Course Royal Orchard Exceptional Family Community!*The 4th Bedroom Has Been Covered To Den By Opening Drywall & Adding Larger Windows!*TURN KEY READY TO ENJOY...A MUST SEE...NOT TO BE MISSED!*** **** EXTRAS **** *1 Bus To Finch Station*1 Bus To York Uni *In Progress North Yonge Subway, Approved Stop At Yonge/Royal Orchard*Mins To Hwy 7/407 & All Amenities For Easy Access Living!*High Ranked Catholic/Public/French Imm Schools,Golf Course Community!* (id:27910)
Property Details
|
MLS® Number
|
N8257454 |
|
Property Type
|
Single Family |
|
Community Name
|
Royal Orchard |
|
Parking Space Total
|
6 |
Building
|
Bathroom Total
|
2 |
|
Bedrooms Above Ground
|
4 |
|
Bedrooms Total
|
4 |
|
Basement Development
|
Finished |
|
Basement Features
|
Separate Entrance |
|
Basement Type
|
N/a (finished) |
|
Construction Style Attachment
|
Detached |
|
Construction Style Split Level
|
Backsplit |
|
Cooling Type
|
Central Air Conditioning |
|
Exterior Finish
|
Stone, Stucco |
|
Fireplace Present
|
Yes |
|
Heating Fuel
|
Natural Gas |
|
Heating Type
|
Forced Air |
|
Type
|
House |
Parking
Land
|
Acreage
|
No |
|
Size Irregular
|
55.15 X 113.54 Ft |
|
Size Total Text
|
55.15 X 113.54 Ft |
Rooms
| Level |
Type |
Length |
Width |
Dimensions |
|
Basement |
Recreational, Games Room |
7.02 m |
5.38 m |
7.02 m x 5.38 m |
|
Lower Level |
Family Room |
6.58 m |
4.28 m |
6.58 m x 4.28 m |
|
Lower Level |
Den |
4.89 m |
4.28 m |
4.89 m x 4.28 m |
|
Main Level |
Living Room |
7.28 m |
4.48 m |
7.28 m x 4.48 m |
|
Main Level |
Dining Room |
7.28 m |
4.48 m |
7.28 m x 4.48 m |
|
Main Level |
Kitchen |
9.08 m |
3.88 m |
9.08 m x 3.88 m |
|
Main Level |
Eating Area |
9.08 m |
3.88 m |
9.08 m x 3.88 m |
|
Main Level |
Bedroom 3 |
3.41 m |
3.28 m |
3.41 m x 3.28 m |
|
Upper Level |
Primary Bedroom |
4.98 m |
4.67 m |
4.98 m x 4.67 m |
|
Upper Level |
Bedroom 2 |
3.88 m |
3.58 m |
3.88 m x 3.58 m |

