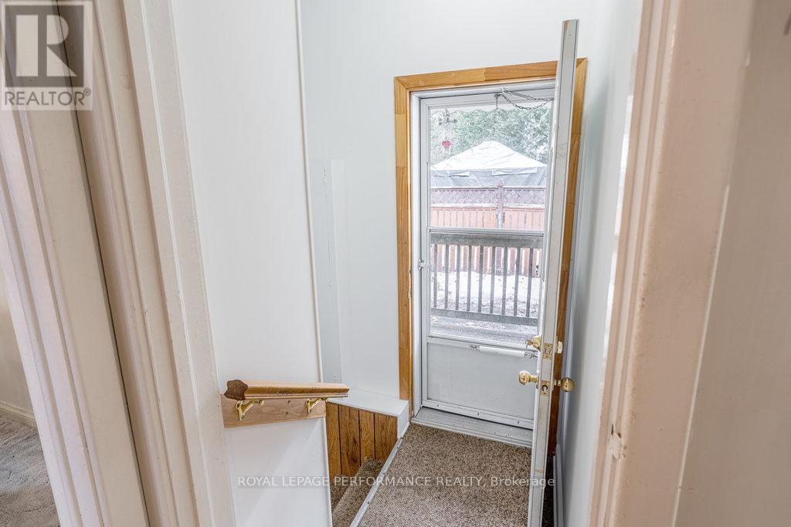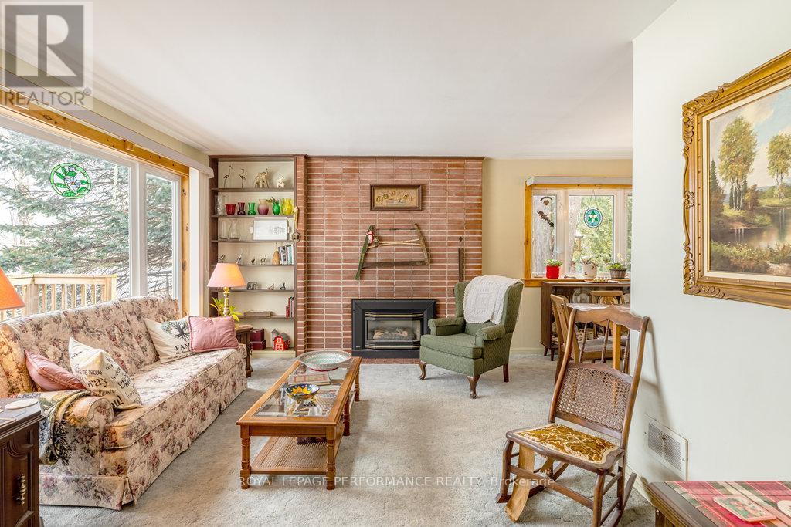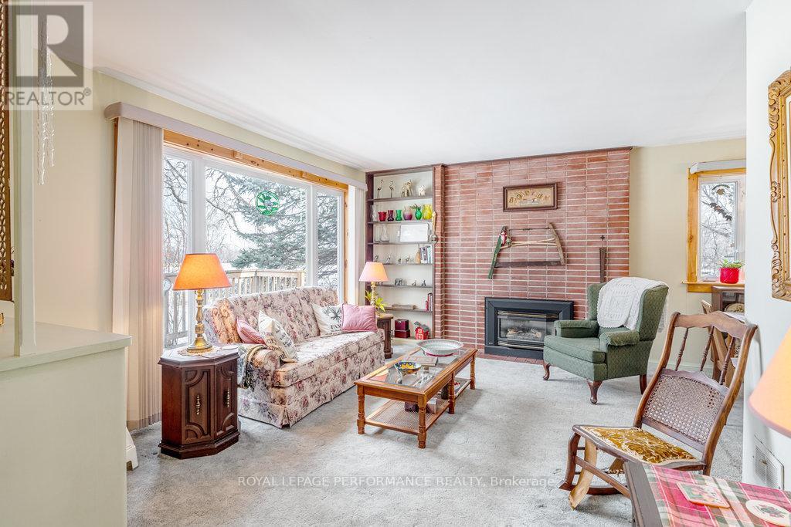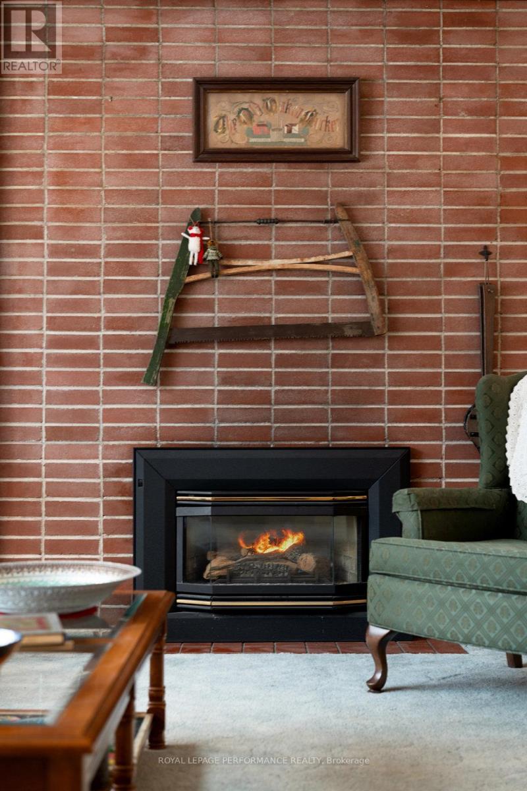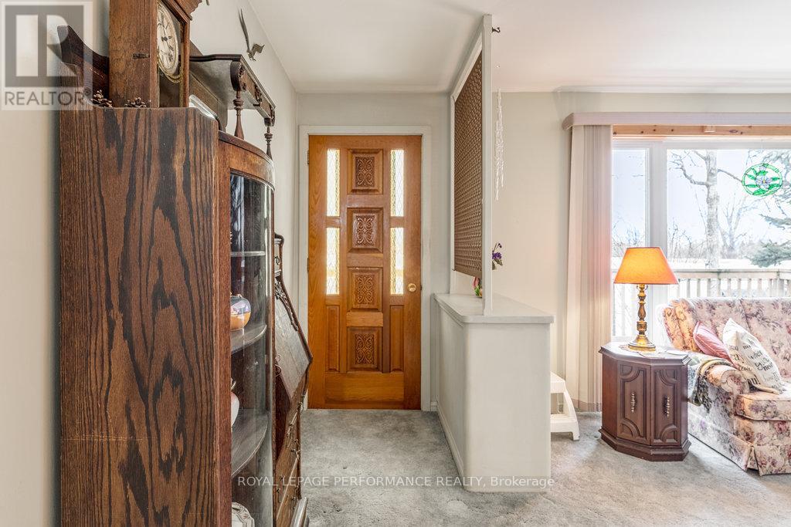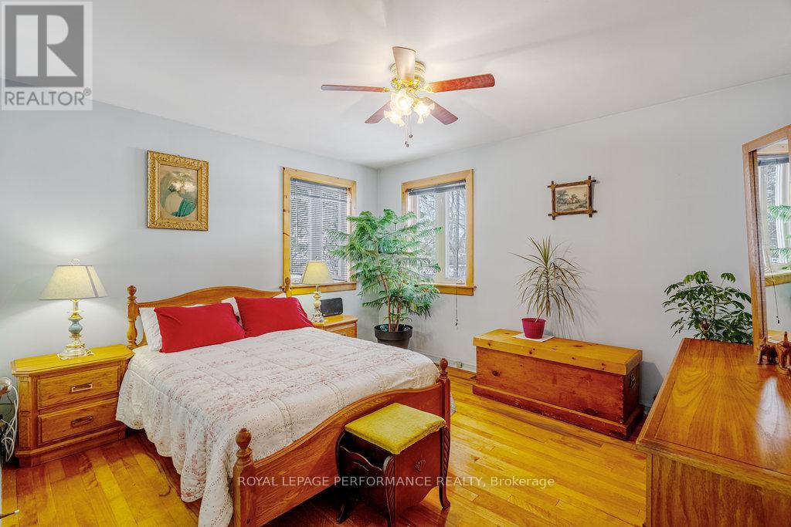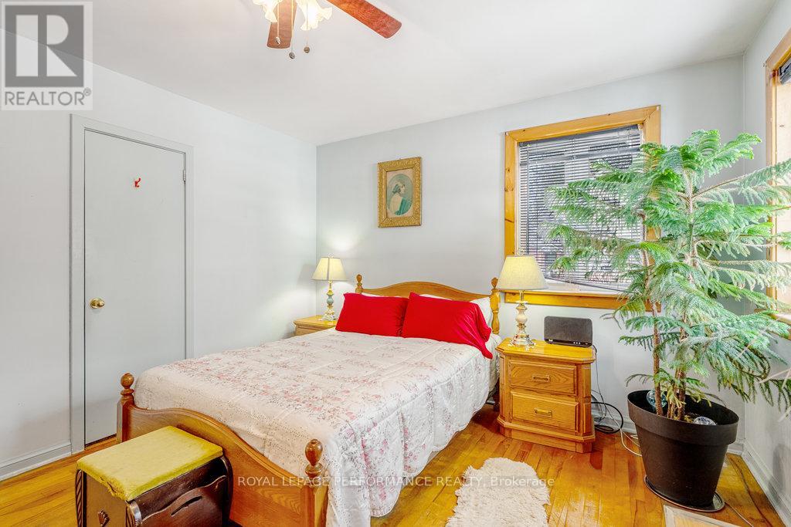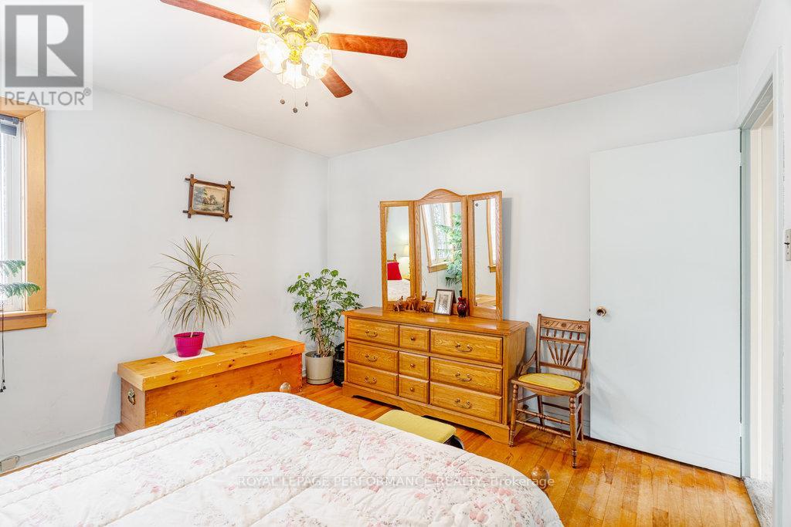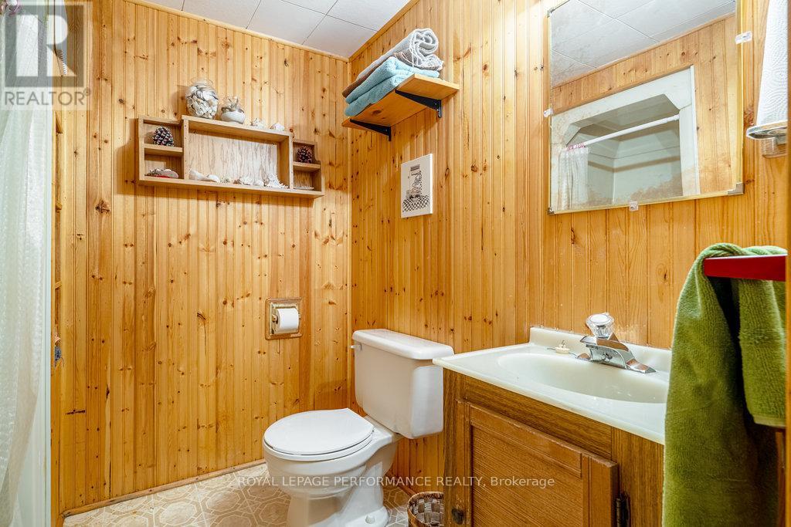167 Mafeking Avenue Ottawa, Ontario K1K 2V4
$749,000
Welcome to 167 Mafeking Avenue in the heart of Manor Park! This charming 3-bedroom bungalow offers a truly unique setting, backing onto the RCMP grounds where you just might find horses strolling up to your fence! With no neighbours on the left side, this home provides an exceptional level of privacy and tranquility. Step inside to find a functional kitchen with an eat-in area, perfect for casual meals. The open-concept living and dining space is bright and inviting, offering direct access to a large deck overlooking the RCMP grounds, an ideal spot for morning coffee or summer gatherings. The main level also features three spacious bedrooms and a 4-piece bathroom. Pristine hardwood floors lie beneath the carpet (as seen in the primary bedroom), giving you the option of a classic hardwood look throughout. Downstairs, the versatile lower level is ready for your personal touch. Whether you envision a recreation room, home office, gym, or workshop, theres plenty of space to make it your own. This level also includes ample storage, a 3-piece bathroom, and a dedicated laundry area for added convenience. Don't miss out on this one-of-a-kind opportunity to live in a peaceful and picturesque location. Visit www.nickfundytus.ca for more information! This special home wont last long, schedule your viewing today! (id:28469)
Property Details
| MLS® Number | X12040420 |
| Property Type | Single Family |
| Neigbourhood | Rideau-Rockcliffe |
| Community Name | 3102 - Manor Park |
| Parking Space Total | 3 |
Building
| Bathroom Total | 2 |
| Bedrooms Above Ground | 3 |
| Bedrooms Total | 3 |
| Age | 51 To 99 Years |
| Amenities | Fireplace(s) |
| Appliances | Dryer, Freezer, Stove, Washer, Refrigerator |
| Architectural Style | Bungalow |
| Basement Development | Partially Finished |
| Basement Type | Full (partially Finished) |
| Construction Style Attachment | Detached |
| Cooling Type | Central Air Conditioning |
| Exterior Finish | Vinyl Siding |
| Fireplace Present | Yes |
| Fireplace Total | 1 |
| Foundation Type | Concrete |
| Heating Fuel | Natural Gas |
| Heating Type | Forced Air |
| Stories Total | 1 |
| Size Interior | 700 - 1,100 Ft2 |
| Type | House |
| Utility Water | Municipal Water |
Parking
| No Garage |
Land
| Acreage | No |
| Sewer | Sanitary Sewer |
| Size Depth | 95 Ft |
| Size Frontage | 50 Ft |
| Size Irregular | 50 X 95 Ft |
| Size Total Text | 50 X 95 Ft |
Rooms
| Level | Type | Length | Width | Dimensions |
|---|---|---|---|---|
| Basement | Recreational, Games Room | 3.34 m | 7.15 m | 3.34 m x 7.15 m |
| Basement | Utility Room | 3.49 m | 4.67 m | 3.49 m x 4.67 m |
| Basement | Recreational, Games Room | 3.47 m | 8.24 m | 3.47 m x 8.24 m |
| Basement | Workshop | 3.44 m | 3.65 m | 3.44 m x 3.65 m |
| Basement | Bathroom | 1.8 m | 2.15 m | 1.8 m x 2.15 m |
| Main Level | Bedroom | 2.9 m | 383 m | 2.9 m x 383 m |
| Main Level | Bedroom | 3.56 m | 2.75 m | 3.56 m x 2.75 m |
| Main Level | Primary Bedroom | 3.54 m | 3.85 m | 3.54 m x 3.85 m |
| Main Level | Bathroom | 2.54 m | 1.58 m | 2.54 m x 1.58 m |
| Main Level | Living Room | 3.53 m | 5.63 m | 3.53 m x 5.63 m |
| Main Level | Dining Room | 2.58 m | 2.67 m | 2.58 m x 2.67 m |
| Main Level | Kitchen | 2.54 m | 1.56 m | 2.54 m x 1.56 m |
| Main Level | Eating Area | 1.94 m | 1.77 m | 1.94 m x 1.77 m |




