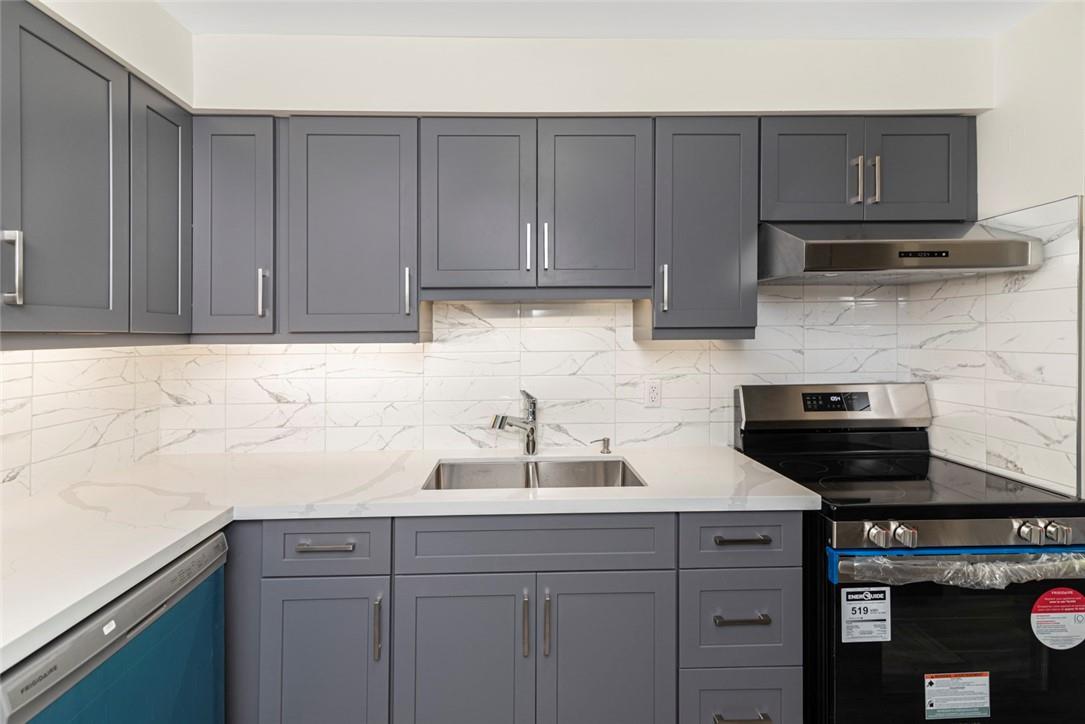1675 Upper Gage Avenue, Unit #22 Hamilton, Ontario L8W 3R7
4 Bedroom
3 Bathroom
1445 sqft
2 Level
Central Air Conditioning
Forced Air
$689,900Maintenance,
$450 Monthly
Maintenance,
$450 MonthlyTotally renovated.!! Like brand new! Updated maple kit and baths with quartz countertops, ceramic backsplash, oak staircase, vinyl flooring (looks like hardwood) thru out, 6in baseboards trim, 3/1/2 in casings, new doors, single lever door handles, upgraded plumbing fixtures, light fixtures, finished basement, new furnace and central air. New Fridge, Stove and dishwasher too. Tankless water heater is owned. Single car garage with inside access. Excellent central mtn location. Condo fees include TV cable, internet, water and building insurance . Close to all amenities, Immediate possession available, Nothing to do but just move in! (id:27910)
Property Details
| MLS® Number | H4197652 |
| Property Type | Single Family |
| Amenities Near By | Public Transit, Schools |
| Community Features | Quiet Area |
| Equipment Type | None |
| Features | Park Setting, Park/reserve, Paved Driveway, Carpet Free, Automatic Garage Door Opener |
| Parking Space Total | 2 |
| Rental Equipment Type | None |
Building
| Bathroom Total | 3 |
| Bedrooms Above Ground | 3 |
| Bedrooms Below Ground | 1 |
| Bedrooms Total | 4 |
| Architectural Style | 2 Level |
| Basement Development | Finished |
| Basement Type | Full (finished) |
| Constructed Date | 1990 |
| Construction Style Attachment | Attached |
| Cooling Type | Central Air Conditioning |
| Exterior Finish | Aluminum Siding, Brick |
| Foundation Type | Block |
| Half Bath Total | 1 |
| Heating Fuel | Natural Gas |
| Heating Type | Forced Air |
| Stories Total | 2 |
| Size Exterior | 1445 Sqft |
| Size Interior | 1445 Sqft |
| Type | Row / Townhouse |
| Utility Water | Municipal Water |
Parking
| Attached Garage |
Land
| Acreage | No |
| Land Amenities | Public Transit, Schools |
| Sewer | Municipal Sewage System |
| Size Irregular | 0 X 0 |
| Size Total Text | 0 X 0|under 1/2 Acre |
| Soil Type | Clay |
Rooms
| Level | Type | Length | Width | Dimensions |
|---|---|---|---|---|
| Second Level | 4pc Bathroom | Measurements not available | ||
| Second Level | Bedroom | 12' '' x 9' 4'' | ||
| Second Level | Bedroom | 10' 8'' x 9' 1'' | ||
| Second Level | 3pc Ensuite Bath | Measurements not available | ||
| Second Level | Primary Bedroom | 17' 9'' x 13' '' | ||
| Basement | Laundry Room | ' '' x ' '' | ||
| Basement | Recreation Room | 18' 11'' x 10' '' | ||
| Basement | Bedroom | 10' '' x 7' 11'' | ||
| Ground Level | 2pc Bathroom | Measurements not available | ||
| Ground Level | Living Room | 17' 6'' x 10' 4'' | ||
| Ground Level | Dining Room | 11' '' x 8' '' | ||
| Ground Level | Kitchen | 10' '' x 8' '' | ||
| Ground Level | Foyer | ' '' x ' '' |














































