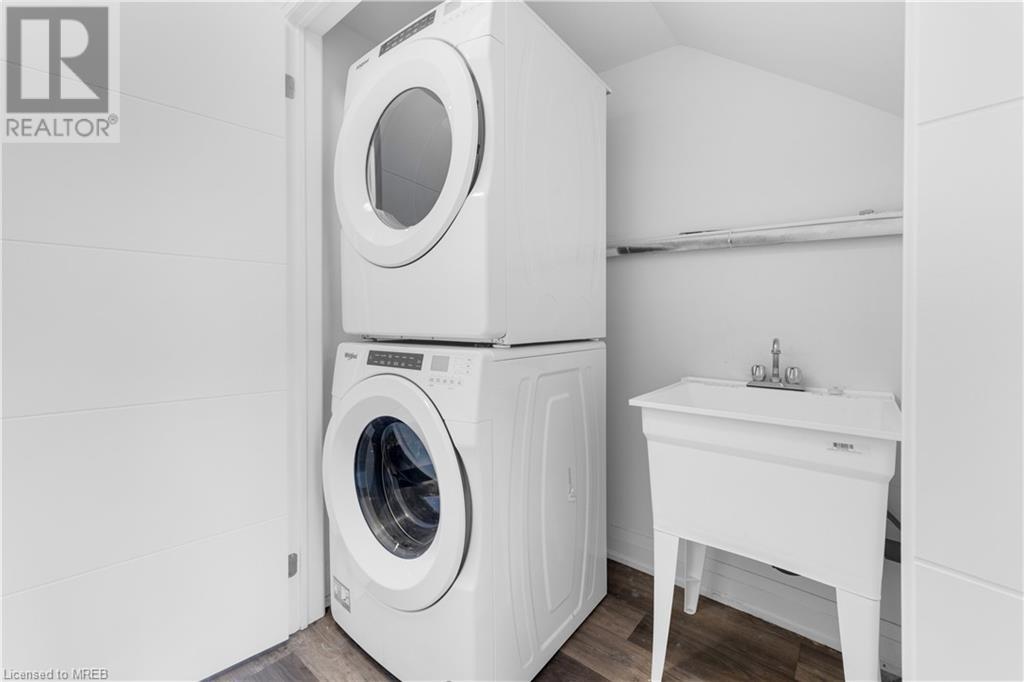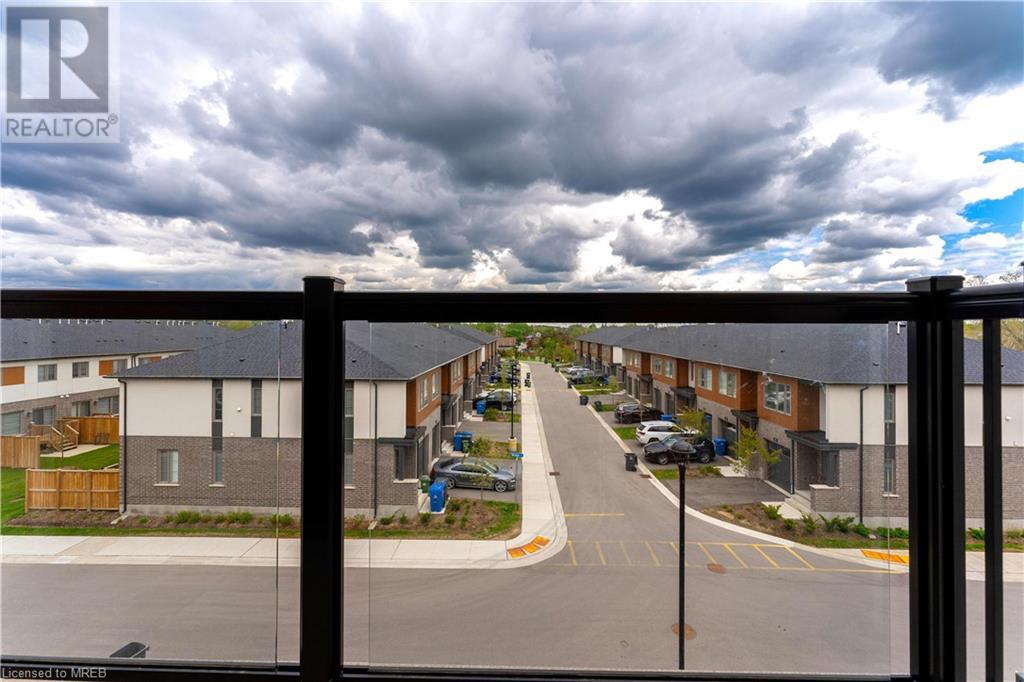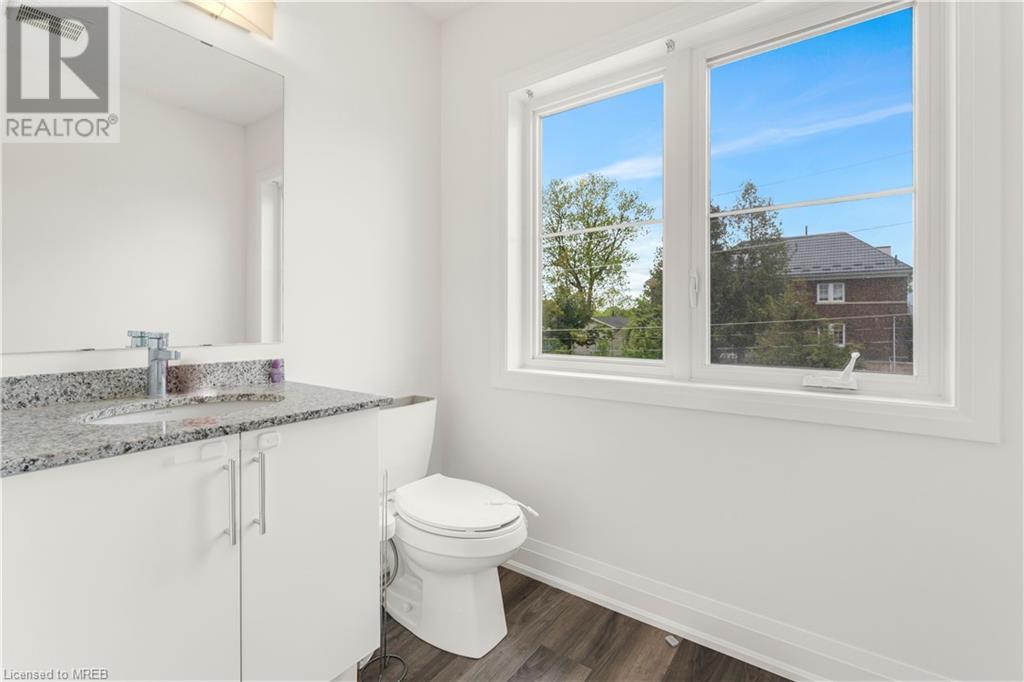168 Huron Street Unit# 36 Guelph, Ontario N1E 3B4
3 Bedroom
4 Bathroom
1690 sqft
Central Air Conditioning
Forced Air
$699,999Maintenance,
$308.36 Monthly
Maintenance,
$308.36 MonthlyImmaculate Brand New 3 Bed 4 Bath 3 Storey Dual Entry Modern Town home With Extra Deep Garage In One Of The Prime Location Of City Of Guelph. This Carpet Free House Features Dual Entry, 1 Bedroom With Washroom On Main And Laundry, Leads You To Second Level With 9 Ft Ceiling, Granite Counter tops In Kitchen, Open Concept Practical Layout With Kitchen And Huge Balcony And Leads To 3rd Level To 2 Spacious Bedrooms And Balcony. Property which is must see for first time home buyers or investors (id:27910)
Property Details
| MLS® Number | 40608224 |
| Property Type | Single Family |
| Amenities Near By | Hospital, Park, Place Of Worship, Playground, Public Transit |
| Community Features | Quiet Area |
| Features | Balcony |
| Parking Space Total | 2 |
Building
| Bathroom Total | 4 |
| Bedrooms Above Ground | 3 |
| Bedrooms Total | 3 |
| Appliances | Dishwasher, Dryer, Microwave, Refrigerator, Water Softener, Washer, Range - Gas, Hood Fan, Window Coverings |
| Basement Type | None |
| Construction Style Attachment | Attached |
| Cooling Type | Central Air Conditioning |
| Exterior Finish | Brick, Stucco |
| Half Bath Total | 2 |
| Heating Fuel | Natural Gas |
| Heating Type | Forced Air |
| Stories Total | 2 |
| Size Interior | 1690 Sqft |
| Type | Row / Townhouse |
| Utility Water | Municipal Water |
Parking
| Attached Garage |
Land
| Acreage | No |
| Land Amenities | Hospital, Park, Place Of Worship, Playground, Public Transit |
| Sewer | Municipal Sewage System |
| Size Total Text | Under 1/2 Acre |
| Zoning Description | M-2 |
Rooms
| Level | Type | Length | Width | Dimensions |
|---|---|---|---|---|
| Second Level | 2pc Bathroom | Measurements not available | ||
| Second Level | Living Room | 14'0'' x 13'9'' | ||
| Second Level | Dining Room | 7'2'' x 8'9'' | ||
| Second Level | Kitchen | 10'0'' x 12'0'' | ||
| Third Level | 3pc Bathroom | Measurements not available | ||
| Third Level | 3pc Bathroom | Measurements not available | ||
| Third Level | Bedroom | 3'5'' x 3'5'' | ||
| Third Level | Primary Bedroom | 10'0'' x 12'0'' | ||
| Main Level | 2pc Bathroom | Measurements not available | ||
| Main Level | Bedroom | 9'5'' x 8'9'' |

































