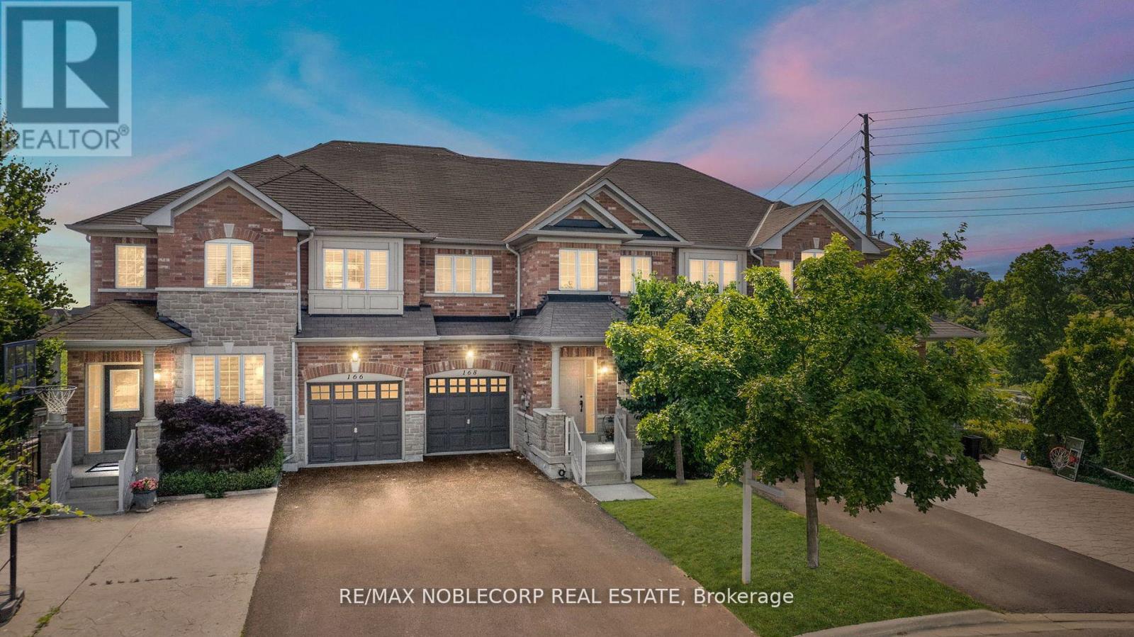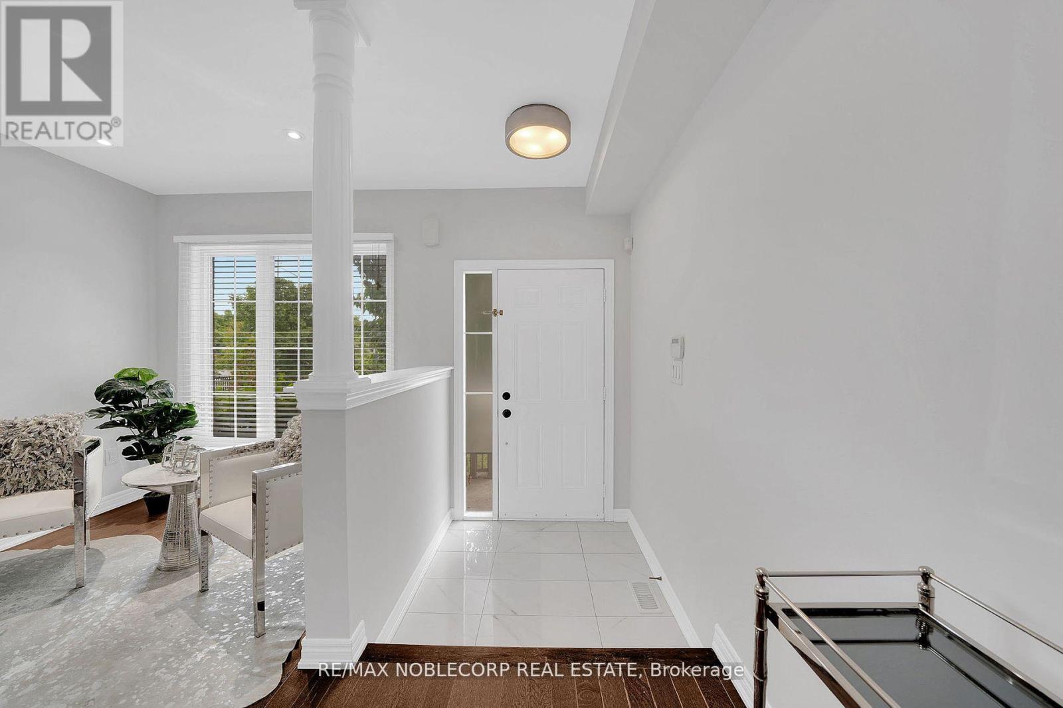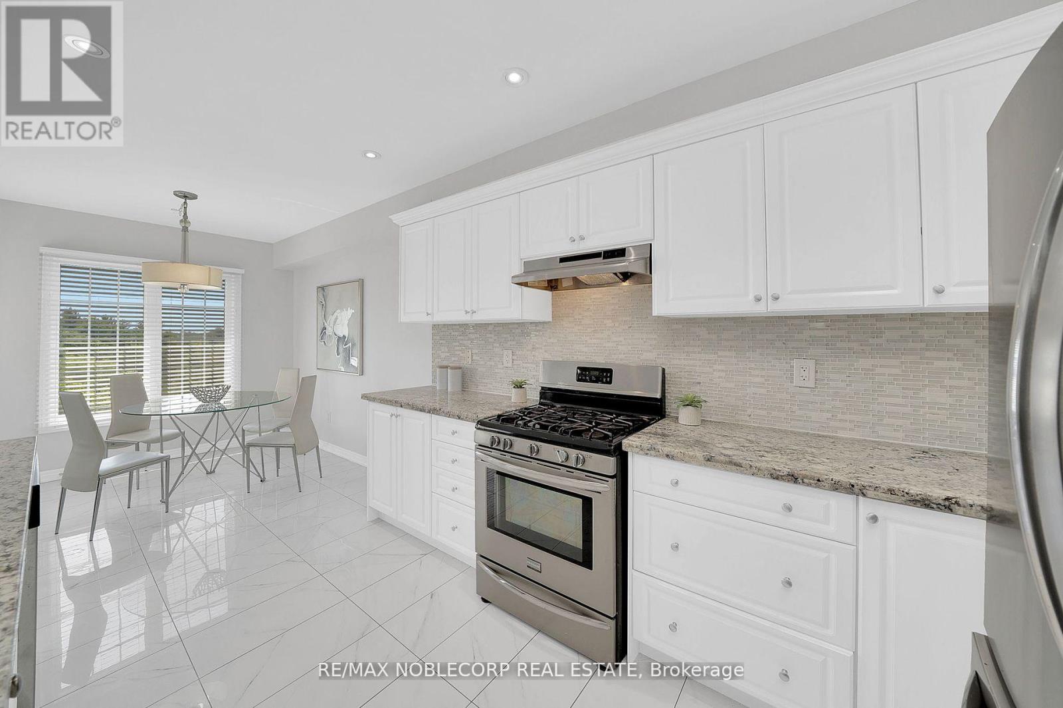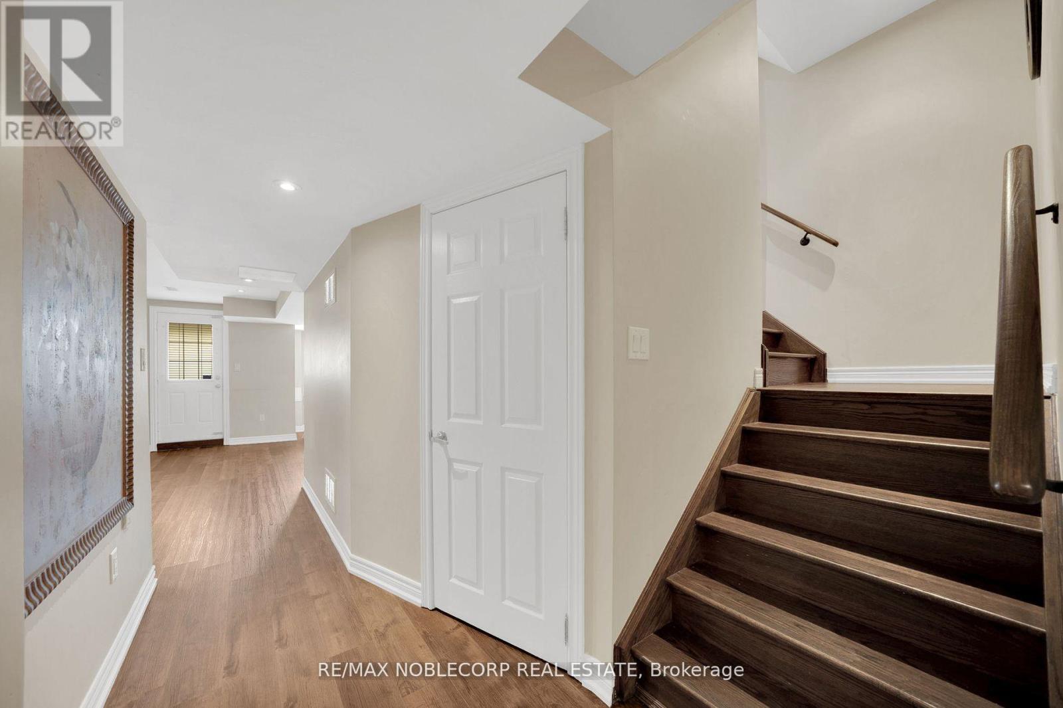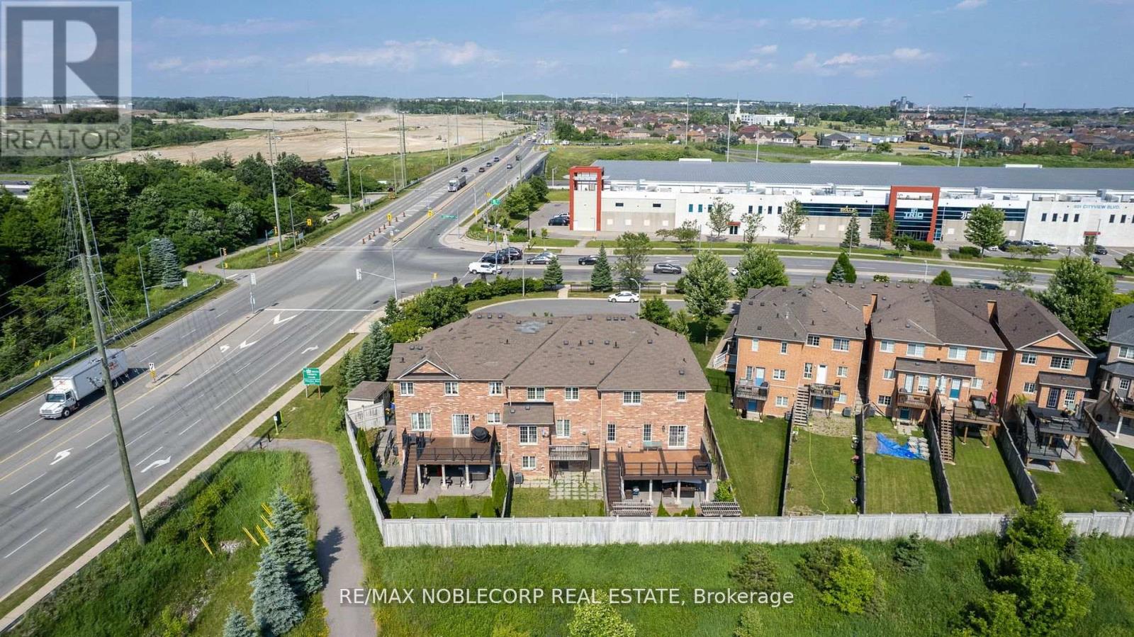3 Bedroom
4 Bathroom
Fireplace
Central Air Conditioning
Forced Air
$1,288,800
Rarely Offered in sought-after Vellore Village!!! This 1845 sqft One-of-a-kind layout 3 bedroom walkout townhome on a premium size lot in an extremely private court backing onto a stunning ravine truly has it all! No rear or front neighbours, no sidewalks and in a row of only two other towns! Features a breezeway from garage to basement and backyard. Finished walkout basement complete with separate kitchen, bathroom and rec area. Spacious open concept layout with generous-sized bedrooms, huge primary bedroom with an exceptional walk-in closet and 5 pc ensuite overlooking the ravine views. This house does not disappoint! **** EXTRAS **** Conveniently located near all major amenities including highway 400, Wonderland, Vaughan Mills, Cortellucci Hospital, transit, shops, restaurants, schools, trails and so much more. (id:27910)
Property Details
|
MLS® Number
|
N8477472 |
|
Property Type
|
Single Family |
|
Community Name
|
Vellore Village |
|
Amenities Near By
|
Public Transit, Schools, Park, Hospital |
|
Features
|
Wooded Area, Ravine |
|
Parking Space Total
|
3 |
Building
|
Bathroom Total
|
4 |
|
Bedrooms Above Ground
|
3 |
|
Bedrooms Total
|
3 |
|
Appliances
|
Dishwasher, Dryer, Refrigerator, Stove, Two Stoves, Washer, Window Coverings |
|
Basement Development
|
Finished |
|
Basement Features
|
Separate Entrance, Walk Out |
|
Basement Type
|
N/a (finished) |
|
Construction Style Attachment
|
Attached |
|
Cooling Type
|
Central Air Conditioning |
|
Exterior Finish
|
Brick, Stone |
|
Fireplace Present
|
Yes |
|
Foundation Type
|
Concrete, Brick |
|
Heating Fuel
|
Natural Gas |
|
Heating Type
|
Forced Air |
|
Stories Total
|
2 |
|
Type
|
Row / Townhouse |
|
Utility Water
|
Municipal Water |
Parking
Land
|
Acreage
|
No |
|
Land Amenities
|
Public Transit, Schools, Park, Hospital |
|
Sewer
|
Sanitary Sewer |
|
Size Irregular
|
24.78 X 92.01 Ft |
|
Size Total Text
|
24.78 X 92.01 Ft |
Rooms
| Level |
Type |
Length |
Width |
Dimensions |
|
Second Level |
Primary Bedroom |
5.2 m |
4 m |
5.2 m x 4 m |
|
Second Level |
Bedroom 2 |
3.23 m |
3.05 m |
3.23 m x 3.05 m |
|
Second Level |
Bedroom 3 |
3.93 m |
3.16 m |
3.93 m x 3.16 m |
|
Basement |
Recreational, Games Room |
|
|
Measurements not available |
|
Main Level |
Living Room |
5.18 m |
4 m |
5.18 m x 4 m |
|
Main Level |
Dining Room |
5.18 m |
4 m |
5.18 m x 4 m |
|
Main Level |
Kitchen |
3.77 m |
2.74 m |
3.77 m x 2.74 m |
|
Main Level |
Eating Area |
2.92 m |
2.74 m |
2.92 m x 2.74 m |
|
Main Level |
Family Room |
5.24 m |
3.2 m |
5.24 m x 3.2 m |

