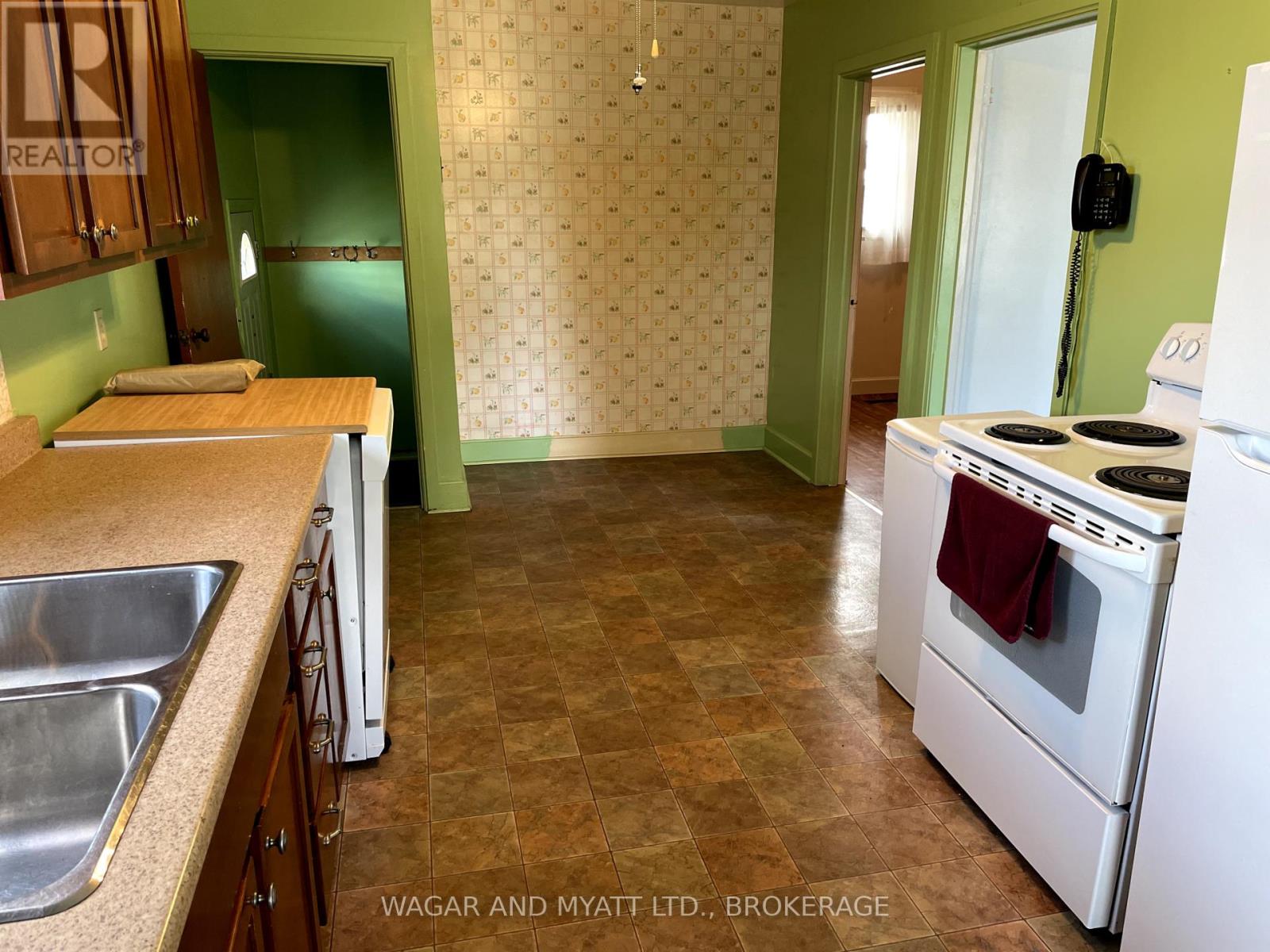168 Marilyn Avenue Greater Napanee, Ontario K7R 2L1
2 Bedroom
1 Bathroom
700 - 1,100 ft2
Bungalow
Central Air Conditioning
Forced Air
$395,000
Cozy & Convenient - Perfect for First-Time Buyers! Step into homeownership with this welcoming 2-bedroom, 1-bath home! Featuring a bright, sun-filled living room, eat-in kitchen, and a separate dining room that could easily be converted into a third bedroom or office! Updates include shingles 2020, gas furnace and central air 2019 and newer windows, making this home move-in ready. Enjoy the outdoors with a large fenced yard - ideal for pets, gardening, or entertaining! Perfectly located within walking distance to parks, schools, and everything downtown has to offer, this home blends comfort with convenience. (id:28469)
Property Details
| MLS® Number | X12068184 |
| Property Type | Single Family |
| Community Name | 58 - Greater Napanee |
| Amenities Near By | Park, Place Of Worship, Hospital, Schools |
| Parking Space Total | 2 |
Building
| Bathroom Total | 1 |
| Bedrooms Above Ground | 2 |
| Bedrooms Total | 2 |
| Appliances | Water Heater, Dishwasher, Dryer, Freezer, Stove, Washer, Refrigerator |
| Architectural Style | Bungalow |
| Basement Development | Unfinished |
| Basement Type | Full (unfinished) |
| Construction Style Attachment | Detached |
| Cooling Type | Central Air Conditioning |
| Exterior Finish | Vinyl Siding |
| Foundation Type | Block |
| Heating Fuel | Natural Gas |
| Heating Type | Forced Air |
| Stories Total | 1 |
| Size Interior | 700 - 1,100 Ft2 |
| Type | House |
| Utility Water | Municipal Water |
Parking
| No Garage |
Land
| Acreage | No |
| Fence Type | Fenced Yard |
| Land Amenities | Park, Place Of Worship, Hospital, Schools |
| Sewer | Sanitary Sewer |
| Size Depth | 119 Ft ,7 In |
| Size Frontage | 51 Ft |
| Size Irregular | 51 X 119.6 Ft |
| Size Total Text | 51 X 119.6 Ft |
Rooms
| Level | Type | Length | Width | Dimensions |
|---|---|---|---|---|
| Main Level | Living Room | 4.5 m | 3.9 m | 4.5 m x 3.9 m |
| Main Level | Bedroom | 2.74 m | 3.3 m | 2.74 m x 3.3 m |
| Main Level | Bedroom | 2.74 m | 2.7 m | 2.74 m x 2.7 m |
| Main Level | Dining Room | 3 m | 2.7 m | 3 m x 2.7 m |
| Main Level | Kitchen | 5.8 m | 2.7 m | 5.8 m x 2.7 m |





















