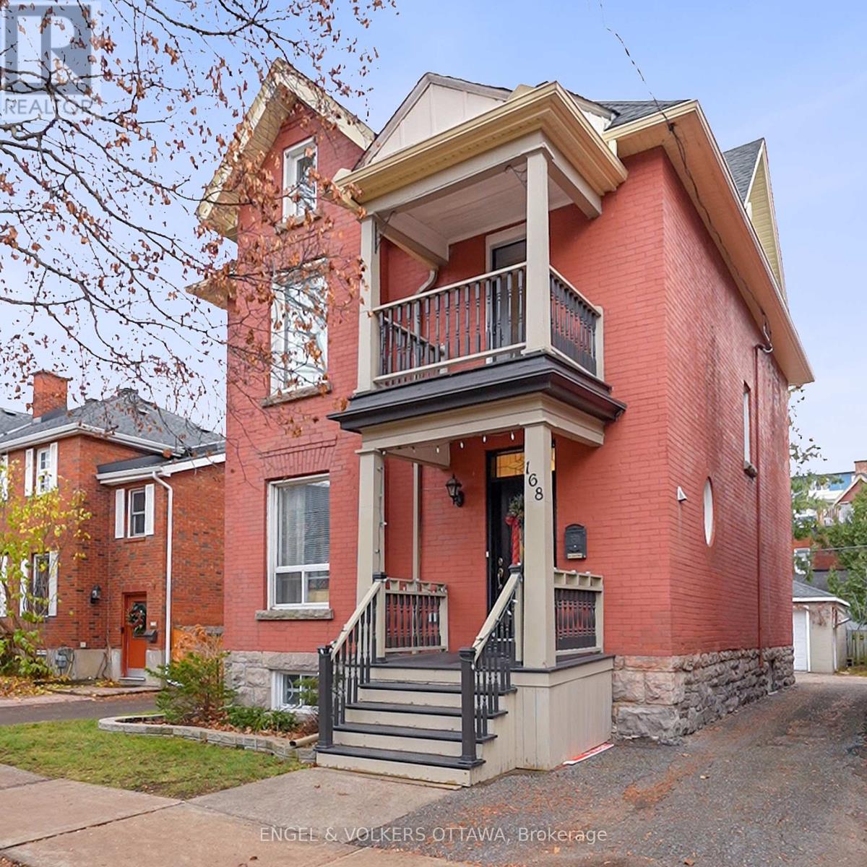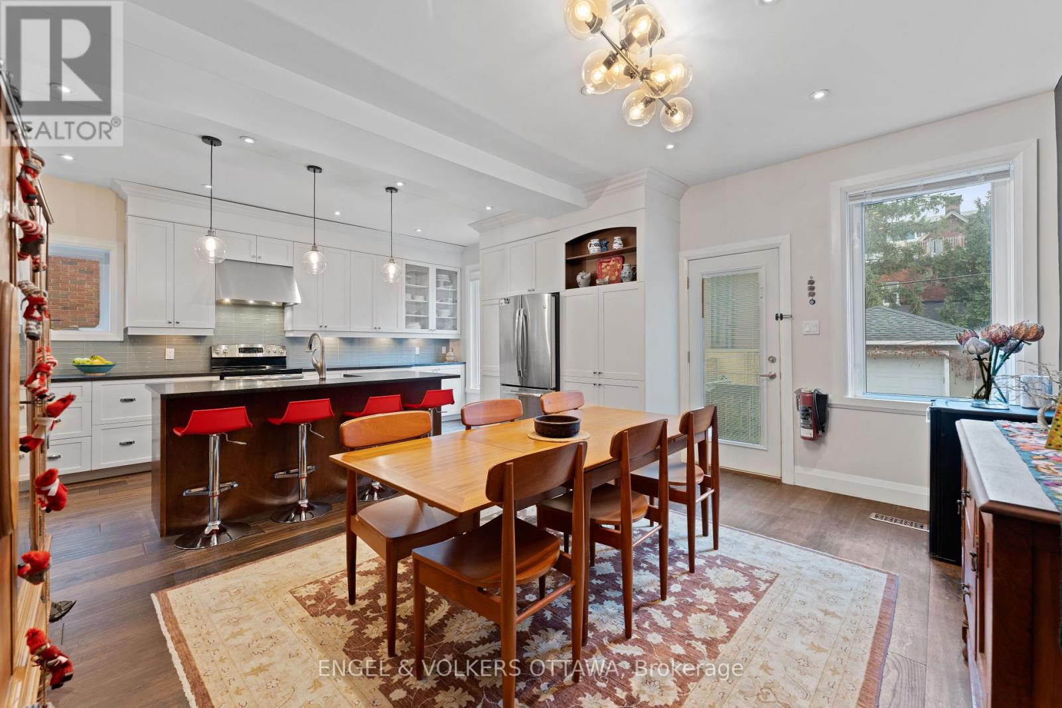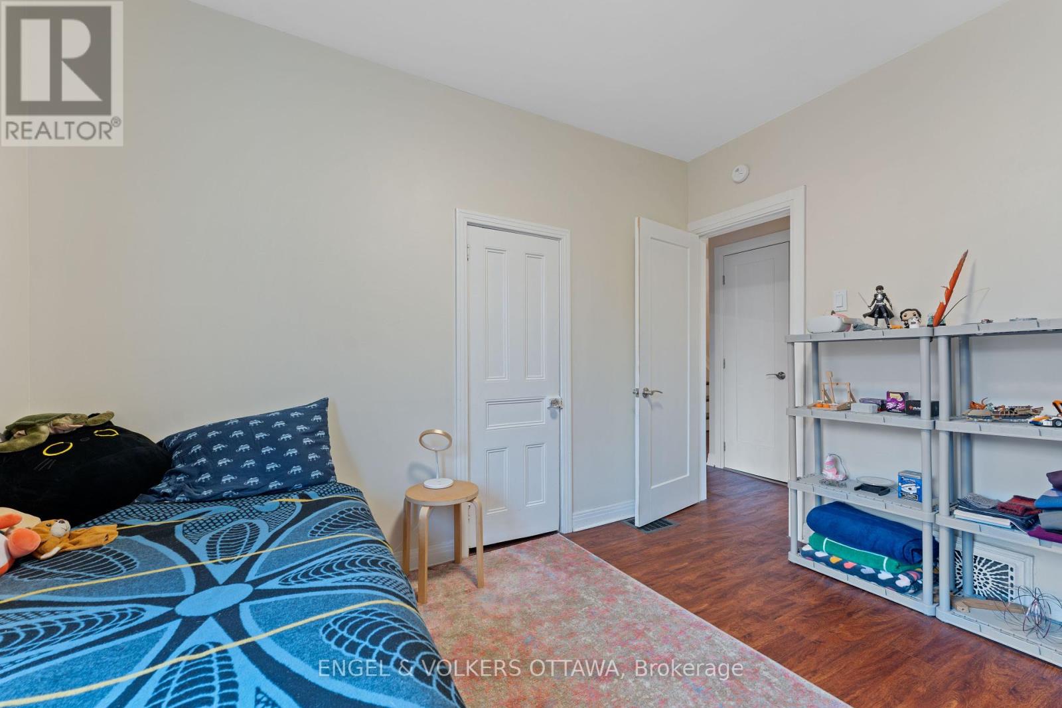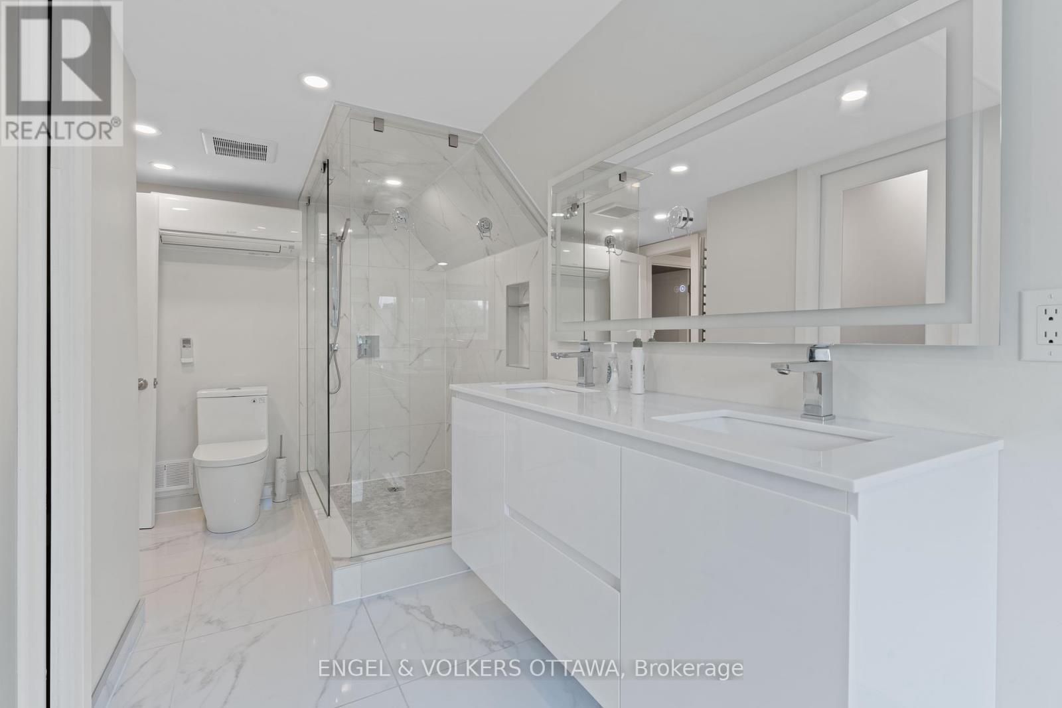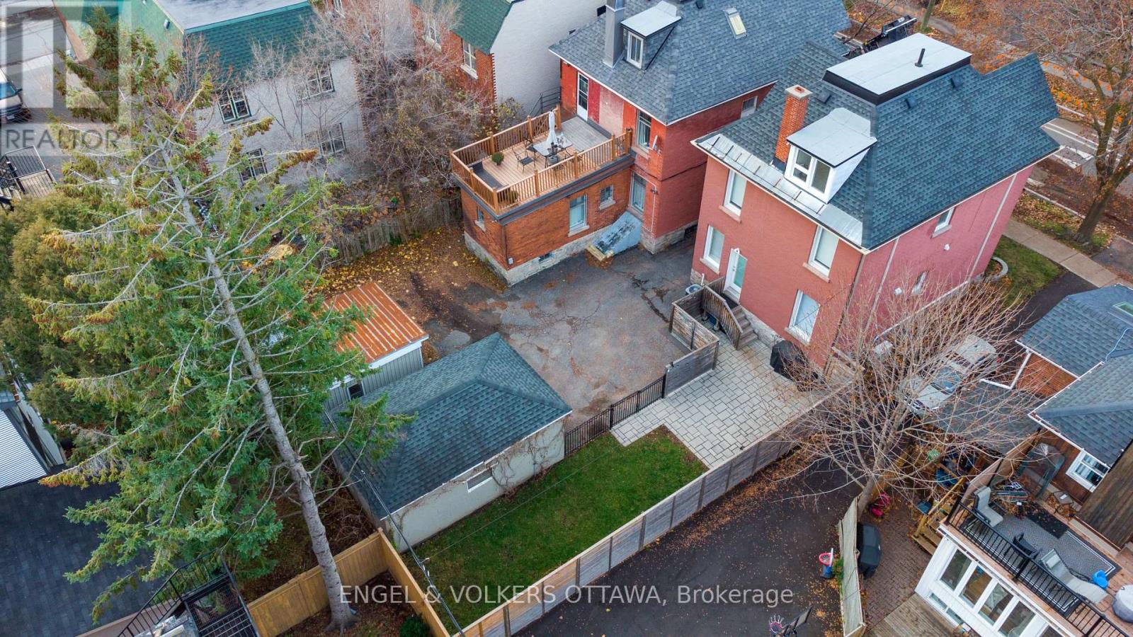4 Bedroom
4 Bathroom
Central Air Conditioning
Forced Air
$1,279,000
Max Grondin:A perfect blend of modern style and classic charm in the heart of Sandy Hill! This beautifully renovated 3-storey, 4-bedroom, 4-bathroom home offers exceptional living space and lifestyle. The spacious main floor features a stunning kitchen with a huge island, abundant natural sunlight, and a dining room opening to a south-facing outdoor oasis with new patio stones, cedar fencing, and lawn. The third-floor master suite boasts a luxurious bathroom and walk-in closet, while the second floor includes brand-new laundry and three additional bedrooms. The finished basement offers a spare room and full bath. Detached garage and extra parking. Nestled on a quiet, tree-lined street in sought-after Sandy Hill.Tenysha Poluyko:Would you classify the bedroom on the 3rd as the primary or the one on the 2nd beside the laundry (id:28469)
Property Details
|
MLS® Number
|
X11575809 |
|
Property Type
|
Single Family |
|
Community Name
|
4003 - Sandy Hill |
|
Features
|
Lane, Carpet Free |
|
ParkingSpaceTotal
|
2 |
Building
|
BathroomTotal
|
4 |
|
BedroomsAboveGround
|
4 |
|
BedroomsTotal
|
4 |
|
BasementDevelopment
|
Finished |
|
BasementType
|
Full (finished) |
|
ConstructionStyleAttachment
|
Detached |
|
CoolingType
|
Central Air Conditioning |
|
ExteriorFinish
|
Brick |
|
FoundationType
|
Stone |
|
HalfBathTotal
|
1 |
|
HeatingFuel
|
Natural Gas |
|
HeatingType
|
Forced Air |
|
StoriesTotal
|
2 |
|
Type
|
House |
|
UtilityWater
|
Municipal Water |
Parking
Land
|
Acreage
|
No |
|
Sewer
|
Sanitary Sewer |
|
SizeDepth
|
100 Ft ,3 In |
|
SizeFrontage
|
30 Ft ,2 In |
|
SizeIrregular
|
30.17 X 100.26 Ft |
|
SizeTotalText
|
30.17 X 100.26 Ft|under 1/2 Acre |
|
ZoningDescription
|
Resdiential |
Rooms
| Level |
Type |
Length |
Width |
Dimensions |
|
Second Level |
Bedroom |
3.53 m |
4.42 m |
3.53 m x 4.42 m |
|
Second Level |
Bedroom 2 |
2.97 m |
3.48 m |
2.97 m x 3.48 m |
|
Second Level |
Bedroom 3 |
2.79 m |
3.86 m |
2.79 m x 3.86 m |
|
Second Level |
Bathroom |
2.54 m |
1.55 m |
2.54 m x 1.55 m |
|
Second Level |
Laundry Room |
2.79 m |
2.44 m |
2.79 m x 2.44 m |
|
Third Level |
Bathroom |
2.41 m |
4.88 m |
2.41 m x 4.88 m |
|
Third Level |
Primary Bedroom |
4.04 m |
4.62 m |
4.04 m x 4.62 m |
|
Main Level |
Foyer |
1.57 m |
2.87 m |
1.57 m x 2.87 m |
|
Main Level |
Living Room |
3.84 m |
4.42 m |
3.84 m x 4.42 m |
|
Main Level |
Kitchen |
4.01 m |
5.13 m |
4.01 m x 5.13 m |
|
Main Level |
Dining Room |
2.51 m |
4.75 m |
2.51 m x 4.75 m |

