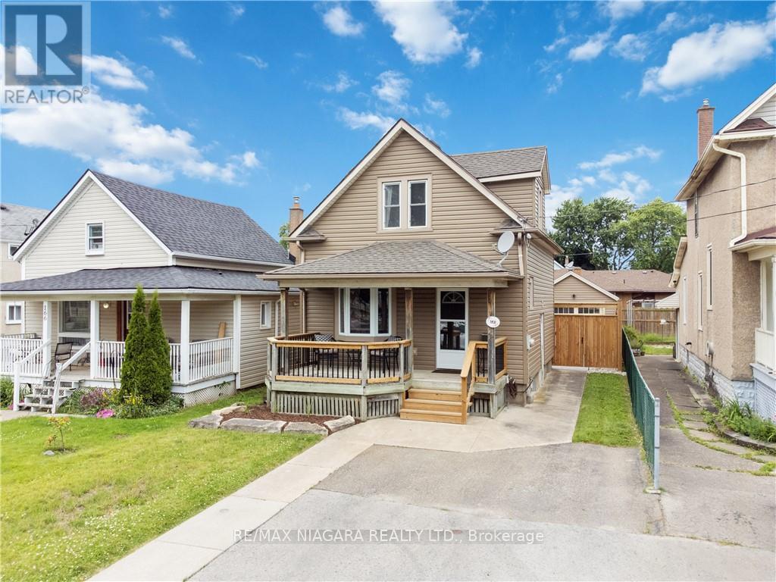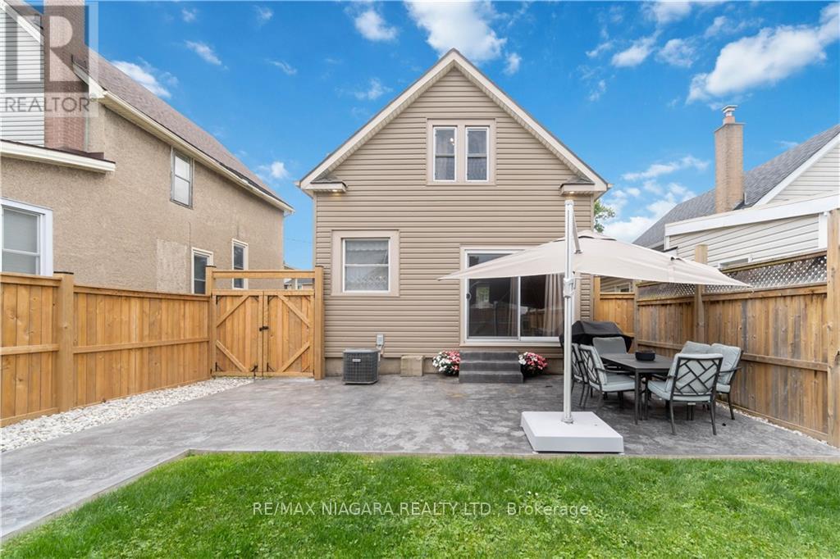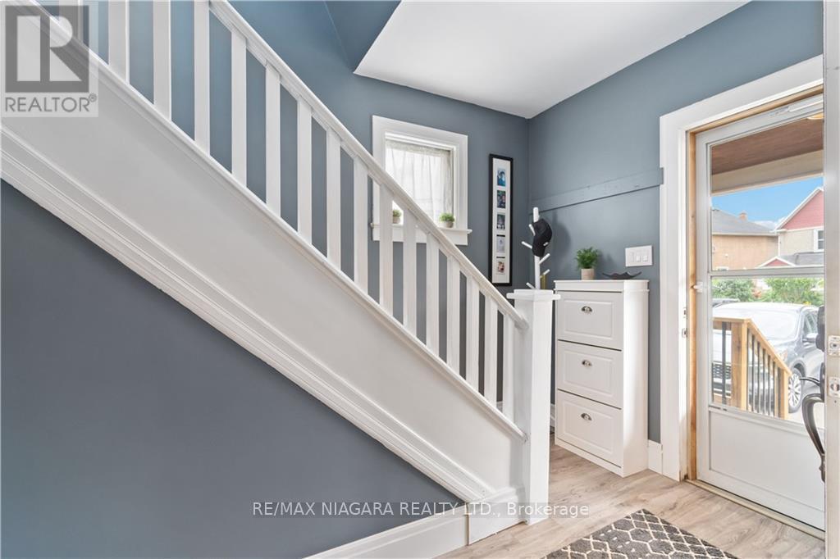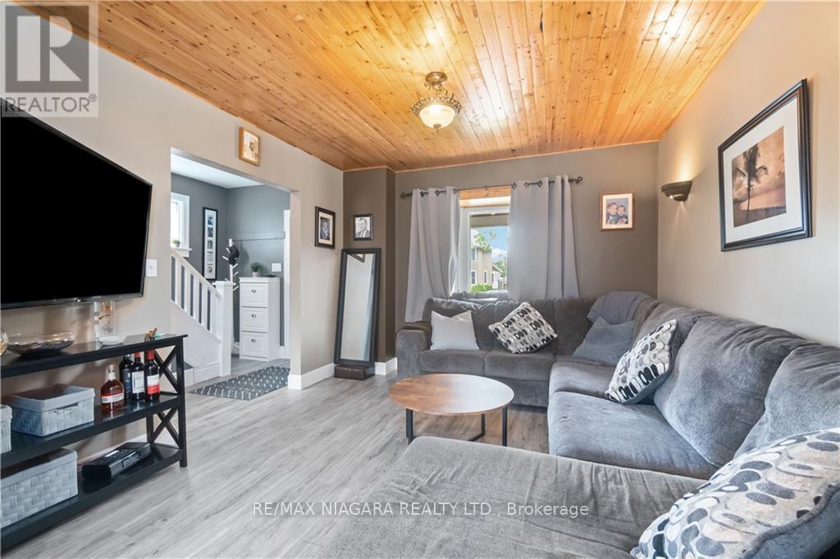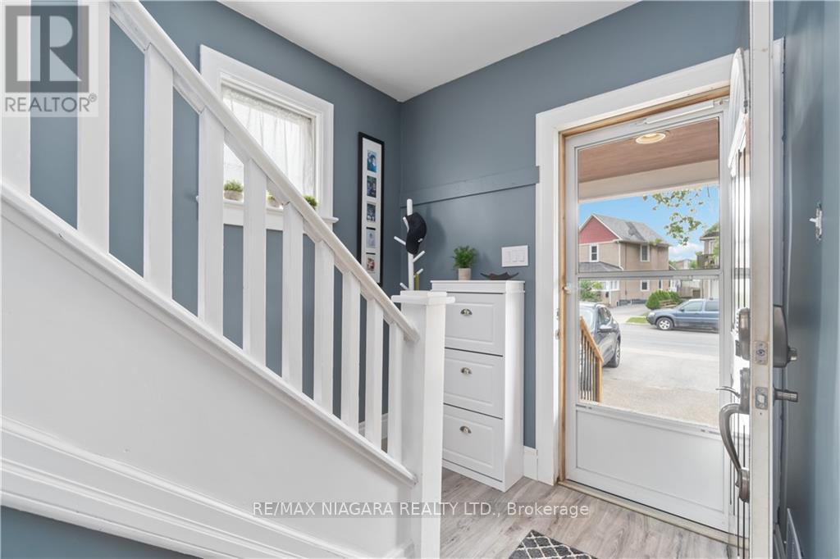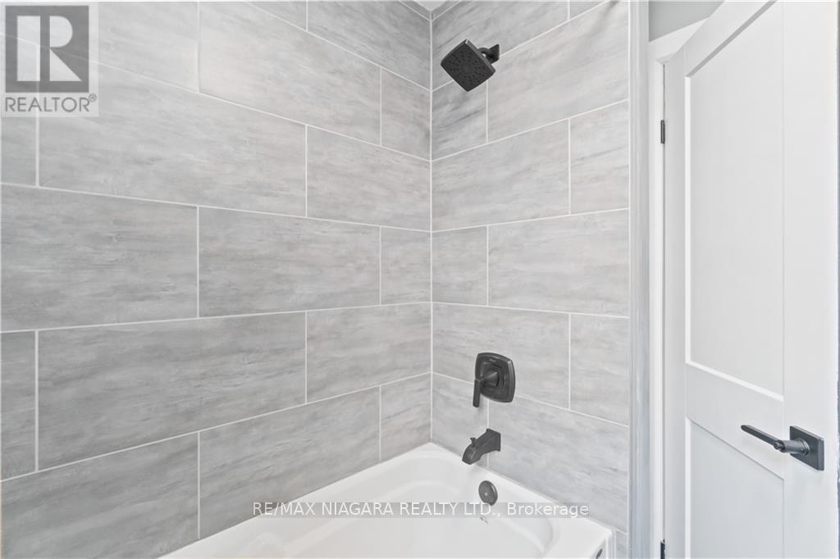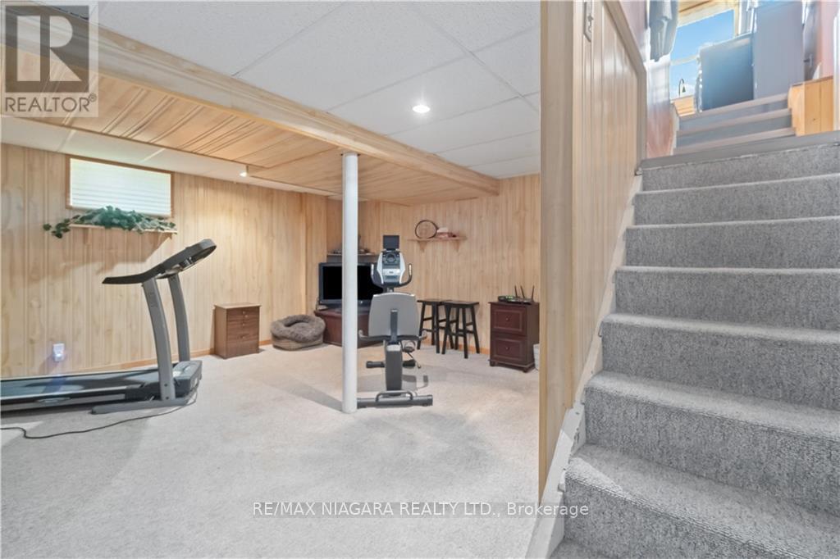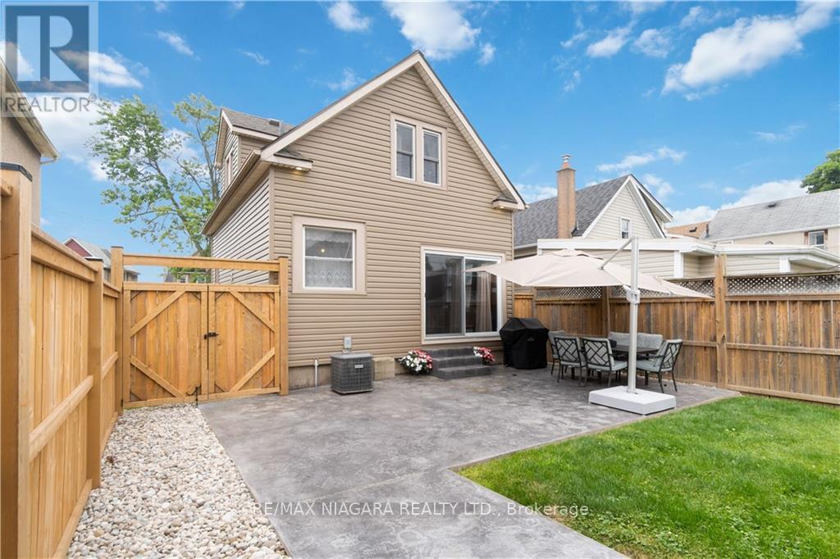2 Bedroom
1 Bathroom
Central Air Conditioning
Forced Air
$499,900
Meticulously maintained 1.5 Storey Home with a very functional floor plan including finished basement and detached garage! Located minutes away from Hwy access, close to schools, shopping, great restaurants, transit and all amenities! Cozy covered front porch, living room open to eat-in kitchen with loads of cupboards and patio walkout to private fully fenced backyard and beautiful stamped concrete patio space perfect for summer bbqs and entertaining. Large bedrooms with high vaulted ceilings, updated bath. Finished basement rec room with side door entrance. So many updates done over the years including: Windows, Patio Door, Stamped Concrete Patio, New siding 2020, Bathroom 2020, New Shingles 2016, New Porch 2021, New Fence 2021, New Electrical Panel 2006. Nothing left to do but move in and enjoy! (id:27910)
Property Details
|
MLS® Number
|
X8464482 |
|
Property Type
|
Single Family |
|
Amenities Near By
|
Park, Public Transit |
|
Community Features
|
Community Centre |
|
Parking Space Total
|
3 |
Building
|
Bathroom Total
|
1 |
|
Bedrooms Above Ground
|
2 |
|
Bedrooms Total
|
2 |
|
Appliances
|
Dishwasher, Dryer, Microwave, Refrigerator, Stove, Washer |
|
Basement Development
|
Partially Finished |
|
Basement Type
|
Full (partially Finished) |
|
Construction Style Attachment
|
Detached |
|
Cooling Type
|
Central Air Conditioning |
|
Exterior Finish
|
Stucco, Vinyl Siding |
|
Foundation Type
|
Poured Concrete |
|
Heating Fuel
|
Natural Gas |
|
Heating Type
|
Forced Air |
|
Stories Total
|
2 |
|
Type
|
House |
|
Utility Water
|
Municipal Water |
Parking
Land
|
Acreage
|
No |
|
Land Amenities
|
Park, Public Transit |
|
Sewer
|
Sanitary Sewer |
|
Size Irregular
|
30 X 99 Ft |
|
Size Total Text
|
30 X 99 Ft|under 1/2 Acre |
Rooms
| Level |
Type |
Length |
Width |
Dimensions |
|
Second Level |
Primary Bedroom |
4.42 m |
3.05 m |
4.42 m x 3.05 m |
|
Second Level |
Bedroom |
4.32 m |
3.61 m |
4.32 m x 3.61 m |
|
Second Level |
Bathroom |
|
|
Measurements not available |
|
Basement |
Family Room |
5.26 m |
5.03 m |
5.26 m x 5.03 m |
|
Basement |
Laundry Room |
5.46 m |
2.13 m |
5.46 m x 2.13 m |
|
Main Level |
Kitchen |
3.63 m |
3 m |
3.63 m x 3 m |
|
Main Level |
Dining Room |
3.66 m |
2.79 m |
3.66 m x 2.79 m |
|
Main Level |
Living Room |
3.84 m |
3.4 m |
3.84 m x 3.4 m |

