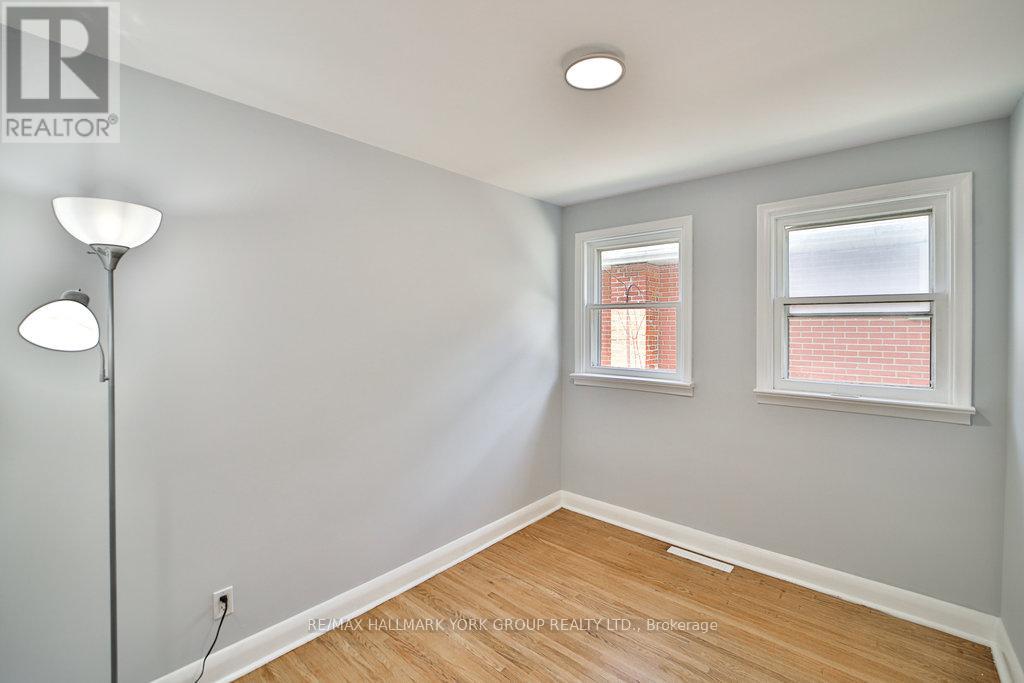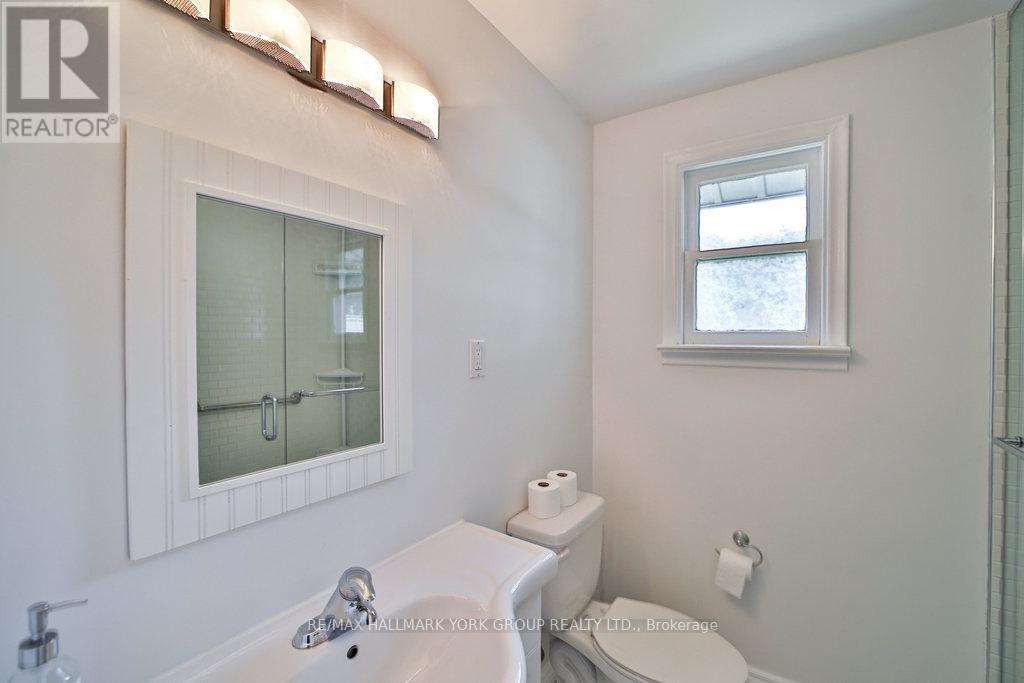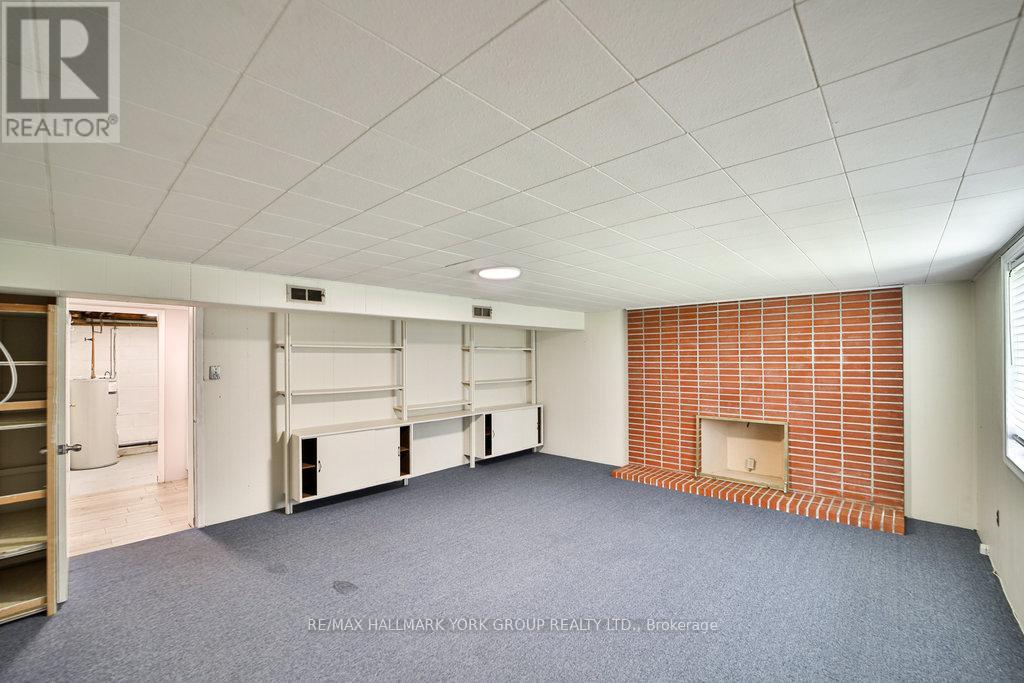3 Bedroom
2 Bathroom
Bungalow
Central Air Conditioning
Forced Air
$950,000
Prime Location with Tons of Potential! Calling ALL Investors, Builders, First time buyers, and Downsizers. Bright 3 Bedroom 2 Bathroom Bungalow situated on a Huge 80 x 151 foot Lot. Brand New Kitchen (2024) with Quartz Counters and Stainless Steel Appliances. Finished Basement. Hardwood floors. Professionally Painted. Oversized Double Car Garage. New Garage Door with side mount motor installed (2022) with Custom track for full ceiling height in Garage to allow Car Hoist. Furnace (2022). Central Air (2022). Upgraded 200 AMP Panel (2022). New Gas Meter and Custom Manifold Installed in Basement to allow easy additions to Gas Fixtures. Single Car Garage under Main Garage with Door out to Backyard (Perfect for Workshop or Boat). Waterproofing done on House Foundation (2023). Walk to Downtown, Fairy Lake, Schools, Parks, and Trails. Don't miss this Opportunity! (id:27910)
Open House
This property has open houses!
Starts at:
2:00 pm
Ends at:
4:00 pm
Property Details
|
MLS® Number
|
N9354670 |
|
Property Type
|
Single Family |
|
Community Name
|
Central Newmarket |
|
AmenitiesNearBy
|
Hospital, Public Transit, Schools, Park |
|
ParkingSpaceTotal
|
2 |
Building
|
BathroomTotal
|
2 |
|
BedroomsAboveGround
|
3 |
|
BedroomsTotal
|
3 |
|
Appliances
|
Water Heater, Garage Door Opener Remote(s), Dishwasher, Dryer, Garage Door Opener, Refrigerator, Stove, Washer |
|
ArchitecturalStyle
|
Bungalow |
|
BasementDevelopment
|
Partially Finished |
|
BasementType
|
N/a (partially Finished) |
|
ConstructionStyleAttachment
|
Detached |
|
CoolingType
|
Central Air Conditioning |
|
ExteriorFinish
|
Aluminum Siding |
|
FlooringType
|
Hardwood, Carpeted |
|
FoundationType
|
Block |
|
HeatingFuel
|
Natural Gas |
|
HeatingType
|
Forced Air |
|
StoriesTotal
|
1 |
|
Type
|
House |
|
UtilityWater
|
Municipal Water |
Parking
Land
|
Acreage
|
No |
|
FenceType
|
Fenced Yard |
|
LandAmenities
|
Hospital, Public Transit, Schools, Park |
|
Sewer
|
Sanitary Sewer |
|
SizeDepth
|
117 Ft |
|
SizeFrontage
|
80 Ft |
|
SizeIrregular
|
80 X 117 Ft |
|
SizeTotalText
|
80 X 117 Ft |
|
SurfaceWater
|
Lake/pond |
Rooms
| Level |
Type |
Length |
Width |
Dimensions |
|
Basement |
Family Room |
5.74 m |
4.93 m |
5.74 m x 4.93 m |
|
Basement |
Laundry Room |
|
|
Measurements not available |
|
Ground Level |
Living Room |
5.38 m |
5.2 m |
5.38 m x 5.2 m |
|
Ground Level |
Dining Room |
5.38 m |
5.2 m |
5.38 m x 5.2 m |
|
Ground Level |
Kitchen |
3.85 m |
3.15 m |
3.85 m x 3.15 m |
|
Ground Level |
Primary Bedroom |
4.24 m |
3.02 m |
4.24 m x 3.02 m |
|
Ground Level |
Bedroom 2 |
3.02 m |
2.45 m |
3.02 m x 2.45 m |
|
Ground Level |
Bedroom 3 |
3 m |
2.75 m |
3 m x 2.75 m |










































