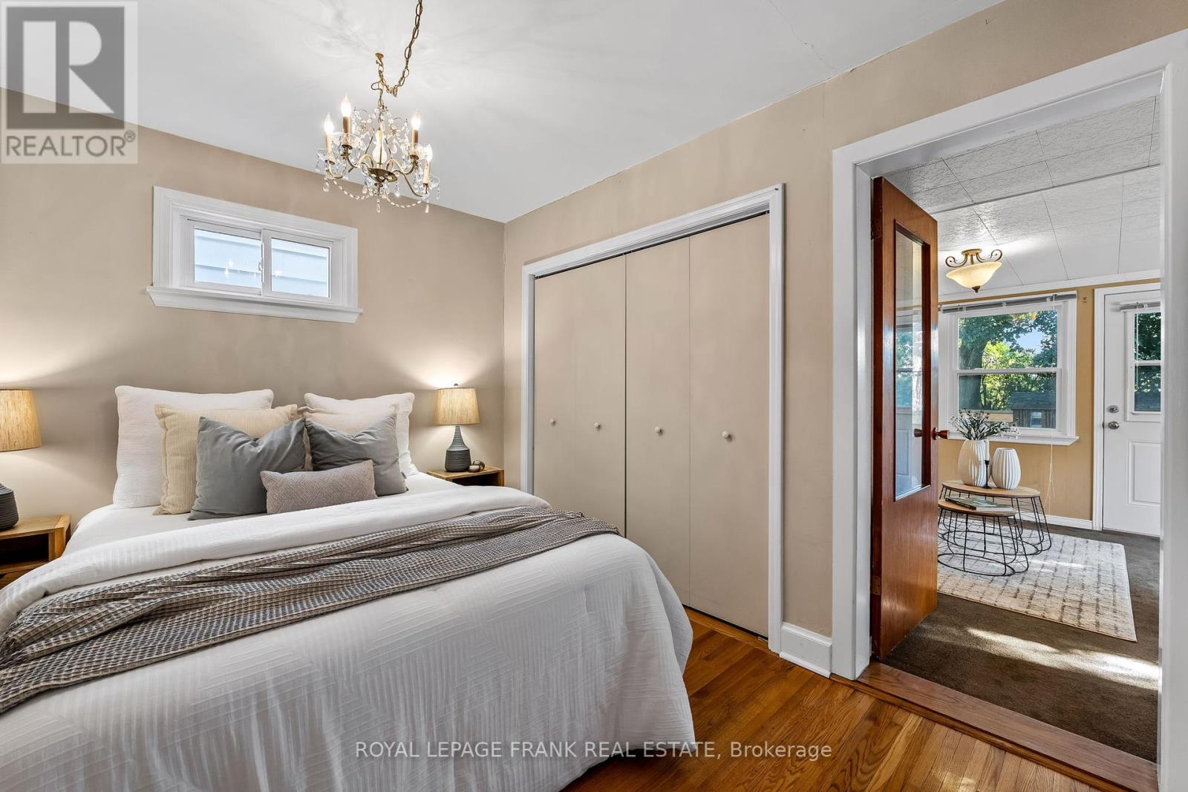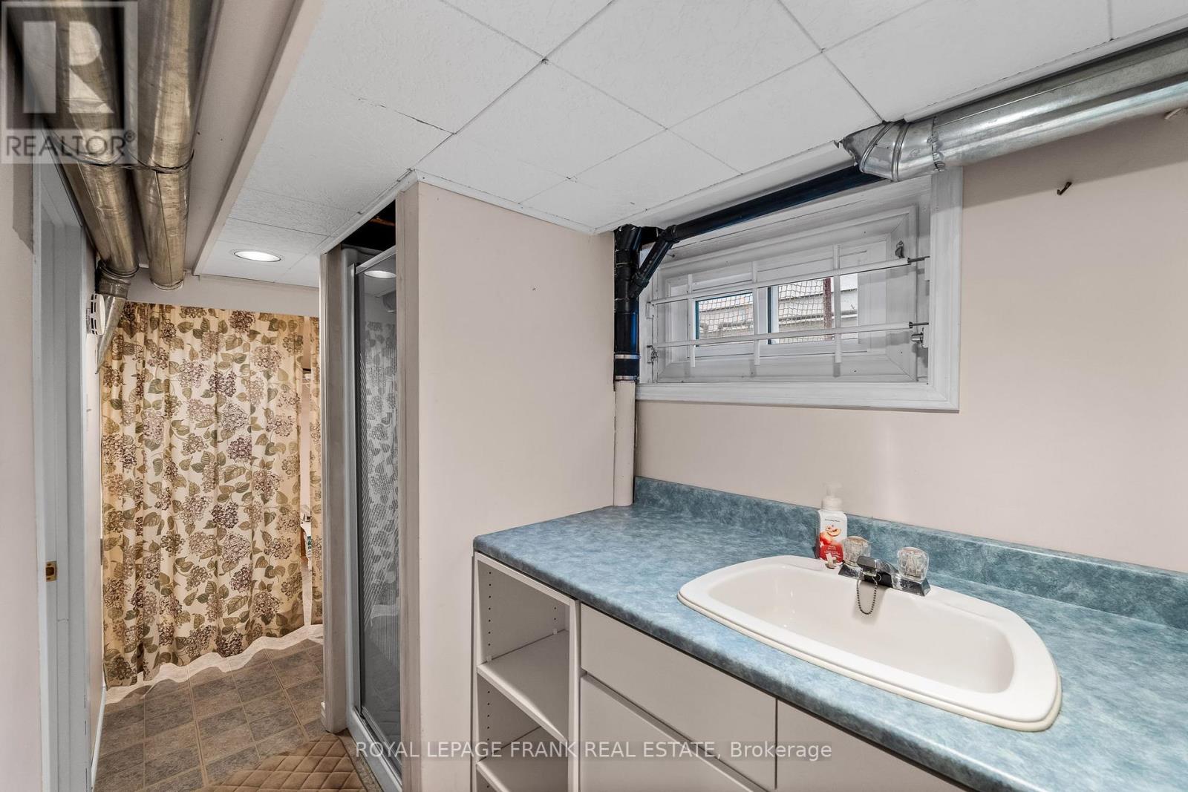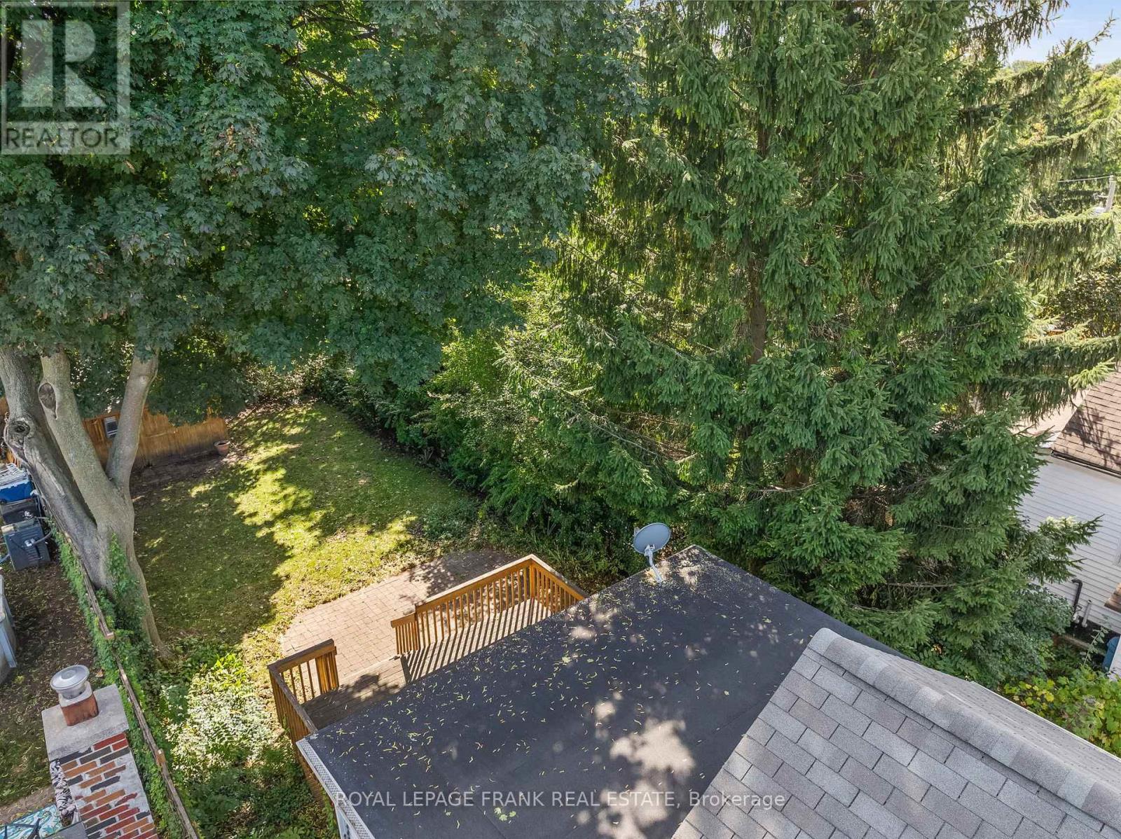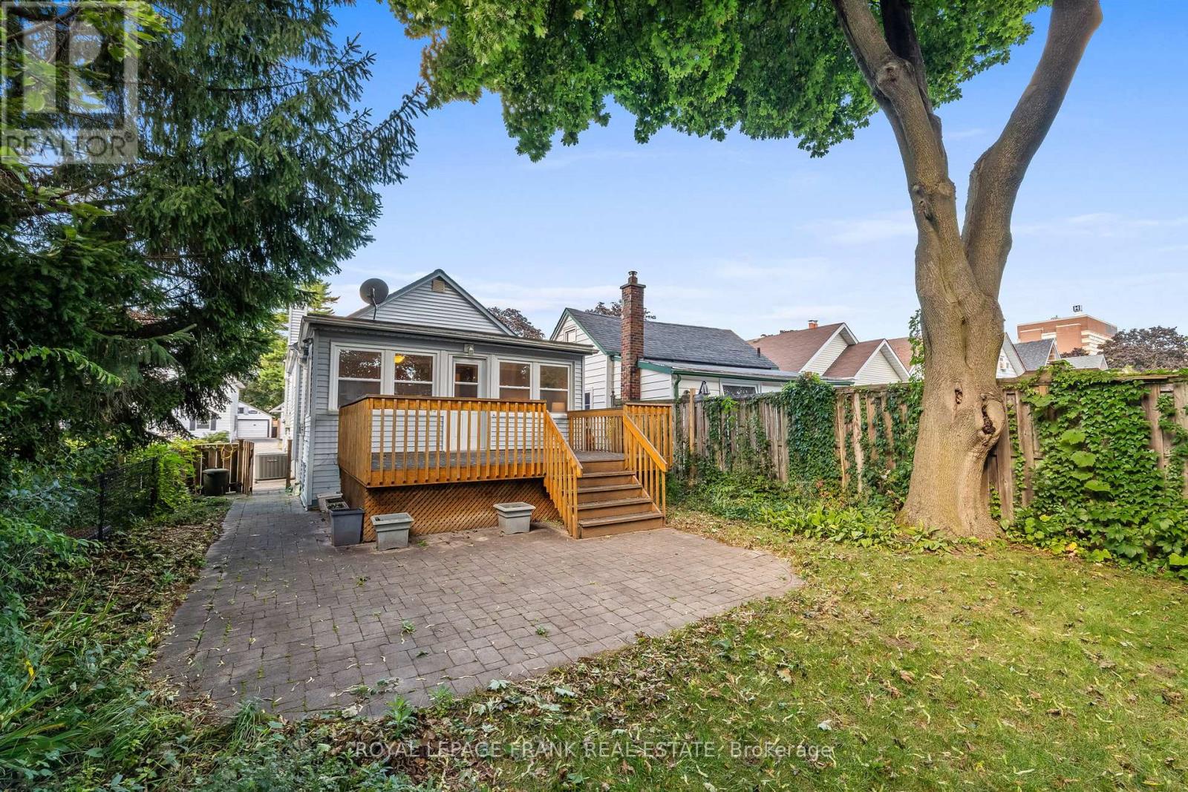169 Alma Street Oshawa (O'neill), Ontario L1G 2C3
$599,000
Attention first-time home buyers - don't miss this fantastic opportunity to enter the real estate market! Discover the charm of this delightful, detached 2-bedroom bungalow, ideally located in a desirable neighborhood just steps from the Oshawa Golf and Curling Club and within the DR S J PHILLIPS P.S. & ONEILL C.V.I. school district. This inviting home features a bright and airy living room addition, with sunlight streaming through its large windows, leading to a spacious deck and generous yard - perfect for outdoor entertaining. The separate dining room and cozy kitchen are perfect for family gatherings. The finished basement, with its own separate entrance, boasts a versatile rec room, a den, and a 3-piece washroom. Additionally, the backyard includes a handy garden shed for all your storage needs. This home seamlessly blends comfort and convenience in a vibrant community setting. Please note: current & previous owners used the 2nd bedroom as a dining room - can easily be converted back to a bedroom with the addition of a wall/door. **** EXTRAS **** Leaf Filter Gutter Protection installed 2023 (id:27910)
Open House
This property has open houses!
2:00 pm
Ends at:4:00 pm
2:00 pm
Ends at:4:00 pm
Property Details
| MLS® Number | E9371210 |
| Property Type | Single Family |
| Community Name | O'Neill |
| AmenitiesNearBy | Public Transit, Schools, Hospital |
| ParkingSpaceTotal | 2 |
| Structure | Shed |
Building
| BathroomTotal | 2 |
| BedroomsAboveGround | 2 |
| BedroomsTotal | 2 |
| Appliances | Blinds, Dishwasher, Freezer, Refrigerator, Stove, Washer |
| ArchitecturalStyle | Bungalow |
| BasementDevelopment | Finished |
| BasementFeatures | Separate Entrance |
| BasementType | N/a (finished) |
| ConstructionStyleAttachment | Detached |
| CoolingType | Central Air Conditioning |
| ExteriorFinish | Vinyl Siding |
| FlooringType | Ceramic, Hardwood, Carpeted |
| FoundationType | Poured Concrete |
| HeatingFuel | Natural Gas |
| HeatingType | Forced Air |
| StoriesTotal | 1 |
| Type | House |
| UtilityWater | Municipal Water |
Land
| Acreage | No |
| FenceType | Fenced Yard |
| LandAmenities | Public Transit, Schools, Hospital |
| Sewer | Sanitary Sewer |
| SizeDepth | 132 Ft |
| SizeFrontage | 30 Ft |
| SizeIrregular | 30 X 132 Ft |
| SizeTotalText | 30 X 132 Ft |
Rooms
| Level | Type | Length | Width | Dimensions |
|---|---|---|---|---|
| Basement | Recreational, Games Room | 6.214 m | 2.621 m | 6.214 m x 2.621 m |
| Basement | Den | 3.435 m | 2.282 m | 3.435 m x 2.282 m |
| Main Level | Kitchen | 2.878 m | 2.864 m | 2.878 m x 2.864 m |
| Main Level | Dining Room | 3.461 m | 3.442 m | 3.461 m x 3.442 m |
| Main Level | Living Room | 5.395 m | 2.959 m | 5.395 m x 2.959 m |
| Main Level | Primary Bedroom | 3.269 m | 2.886 m | 3.269 m x 2.886 m |
| Main Level | Bedroom 2 | 2.864 m | 2.422 m | 2.864 m x 2.422 m |









































