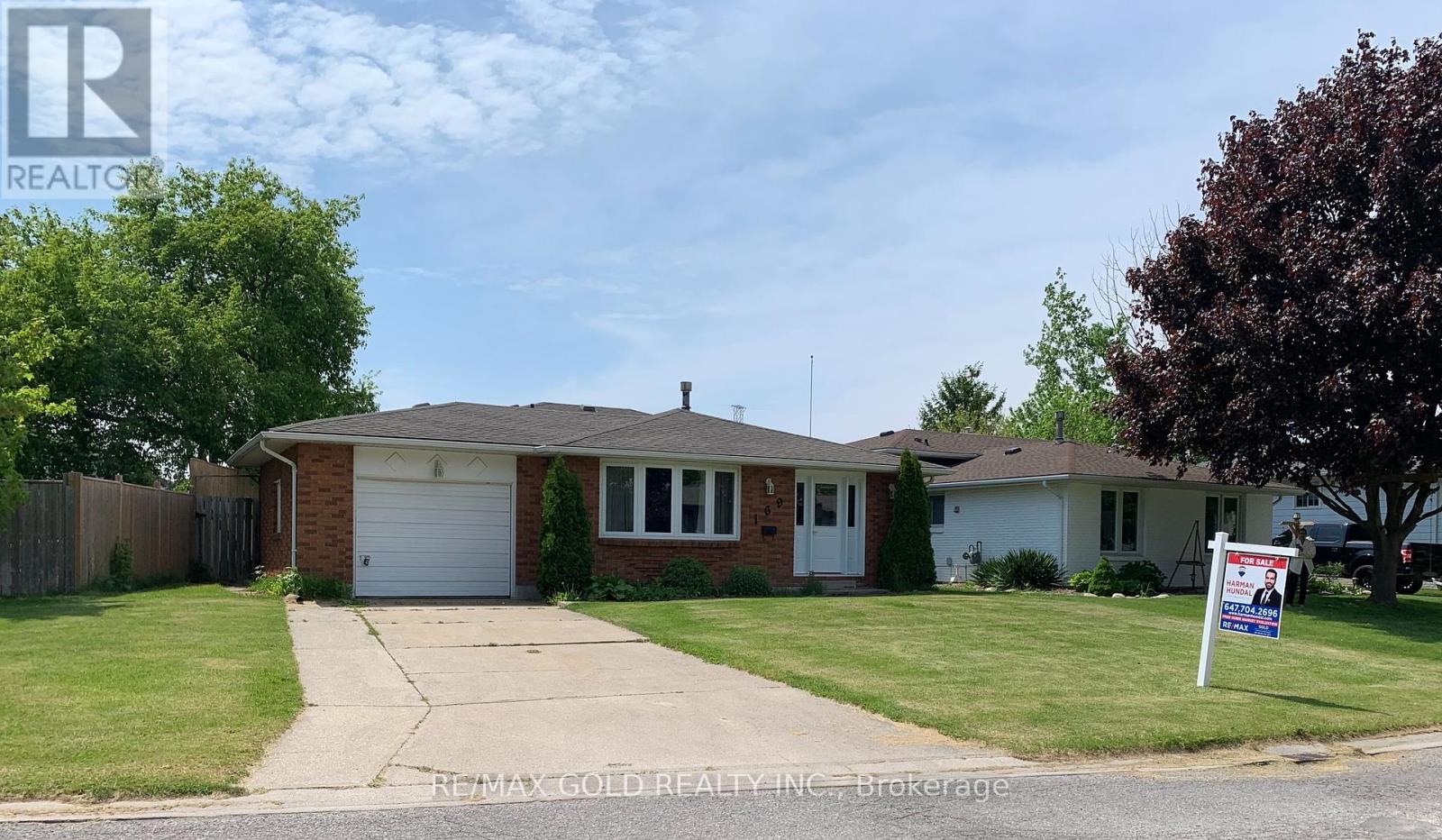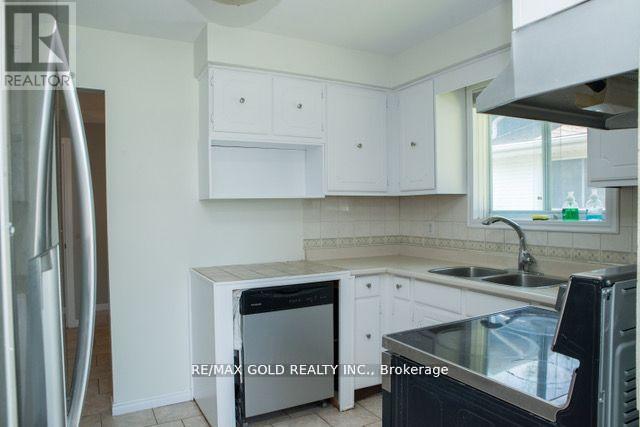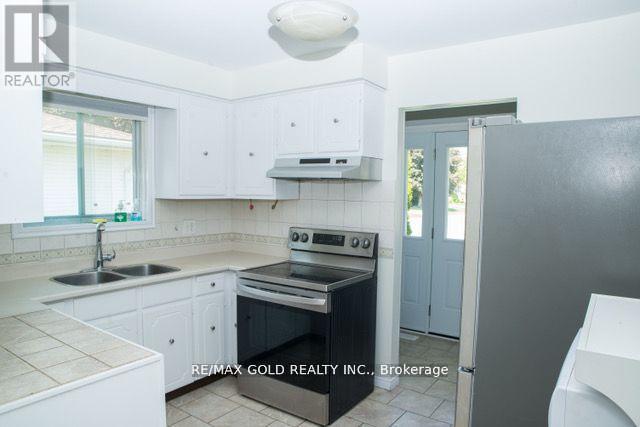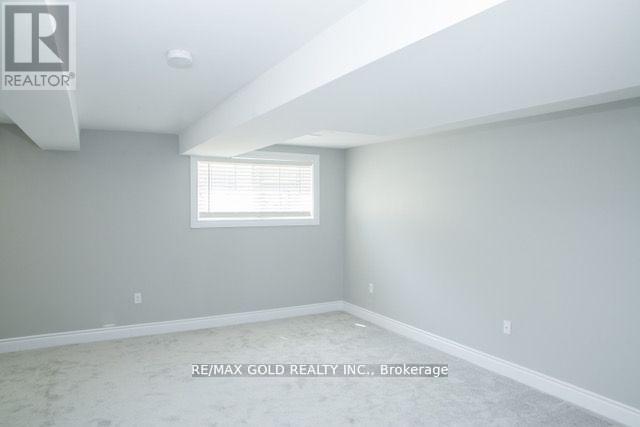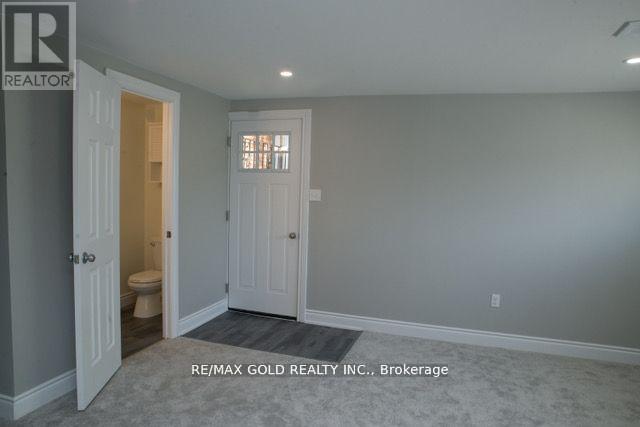5 Bedroom
2 Bathroom
Central Air Conditioning
Forced Air
$539,000
''Excellent Location ''great Opportunity For First Time Home Buyers & Investors. Close To Lambton College & Hwy 402. Beautiful Detached Bungalow With 5 Bedrooms, 2 Washrooms , Attached 1.5 Garage ,Private Fenced Backyard ,Side Entrance To Basement, Fully Finished Basement , Living & Dining Room With Huge Windows. Brand New Front Entrance Door , New Laminate Flooring And Carpet .Updated Light Fixtures . Close To Lambton College , Accessible Location With Minutes To School, Grocery Stores, Parks And Places Of Worship. Don't Miss This Amazing Investment Opportunity In Sarnia's Great Neighbourhood. (id:27910)
Property Details
|
MLS® Number
|
X8445576 |
|
Property Type
|
Single Family |
|
Community Name
|
Sarnia |
|
Amenities Near By
|
Park, Public Transit, Schools |
|
Parking Space Total
|
6 |
Building
|
Bathroom Total
|
2 |
|
Bedrooms Above Ground
|
3 |
|
Bedrooms Below Ground
|
2 |
|
Bedrooms Total
|
5 |
|
Appliances
|
Dryer, Microwave, Refrigerator, Stove, Washer, Window Coverings |
|
Basement Development
|
Finished |
|
Basement Features
|
Separate Entrance, Walk Out |
|
Basement Type
|
N/a (finished) |
|
Construction Style Attachment
|
Detached |
|
Construction Style Split Level
|
Backsplit |
|
Cooling Type
|
Central Air Conditioning |
|
Exterior Finish
|
Brick, Vinyl Siding |
|
Heating Fuel
|
Natural Gas |
|
Heating Type
|
Forced Air |
|
Type
|
House |
|
Utility Water
|
Municipal Water |
Parking
Land
|
Acreage
|
No |
|
Land Amenities
|
Park, Public Transit, Schools |
|
Sewer
|
Sanitary Sewer |
|
Size Irregular
|
69.79 X 117 Ft |
|
Size Total Text
|
69.79 X 117 Ft|under 1/2 Acre |
Rooms
| Level |
Type |
Length |
Width |
Dimensions |
|
Second Level |
Primary Bedroom |
13.3 m |
10.6 m |
13.3 m x 10.6 m |
|
Second Level |
Bedroom 2 |
11 m |
9.6 m |
11 m x 9.6 m |
|
Second Level |
Bedroom 3 |
9.1 m |
9 m |
9.1 m x 9 m |
|
Second Level |
Bathroom |
|
|
Measurements not available |
|
Basement |
Bedroom 5 |
11.5 m |
7.2 m |
11.5 m x 7.2 m |
|
Basement |
Laundry Room |
|
|
Measurements not available |
|
Basement |
Bedroom 4 |
15.3 m |
11.4 m |
15.3 m x 11.4 m |
|
Lower Level |
Family Room |
23.4 m |
16.1 m |
23.4 m x 16.1 m |
|
Lower Level |
Bathroom |
|
|
Measurements not available |
|
Main Level |
Living Room |
23.7 m |
12 m |
23.7 m x 12 m |
|
Main Level |
Kitchen |
11.6 m |
8.8 m |
11.6 m x 8.8 m |
|
Main Level |
Dining Room |
12 m |
10.2 m |
12 m x 10.2 m |
Utilities

