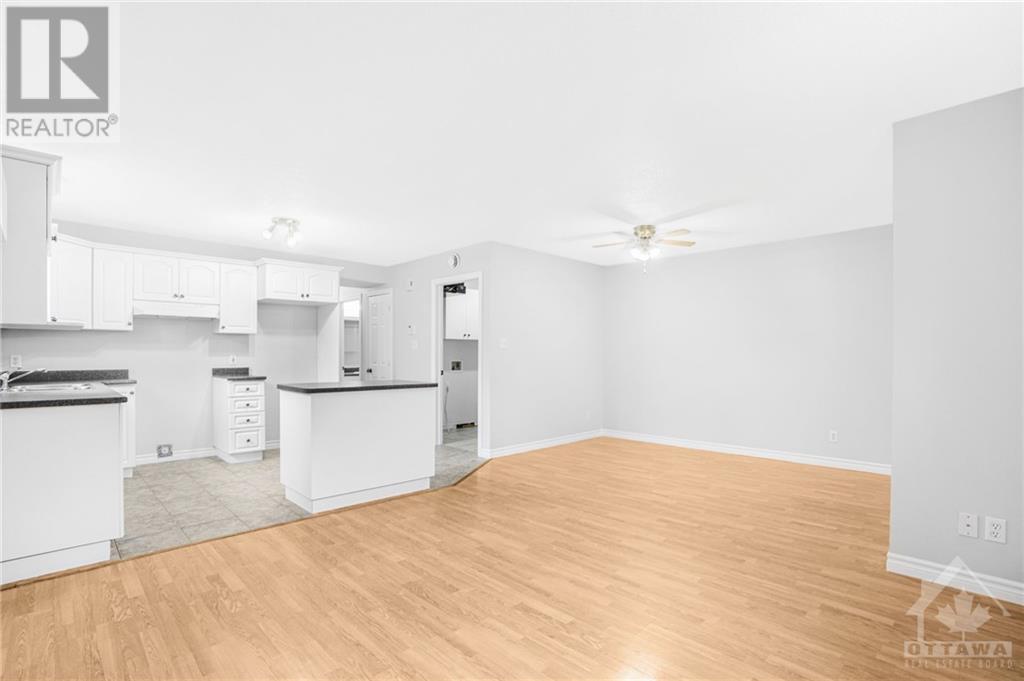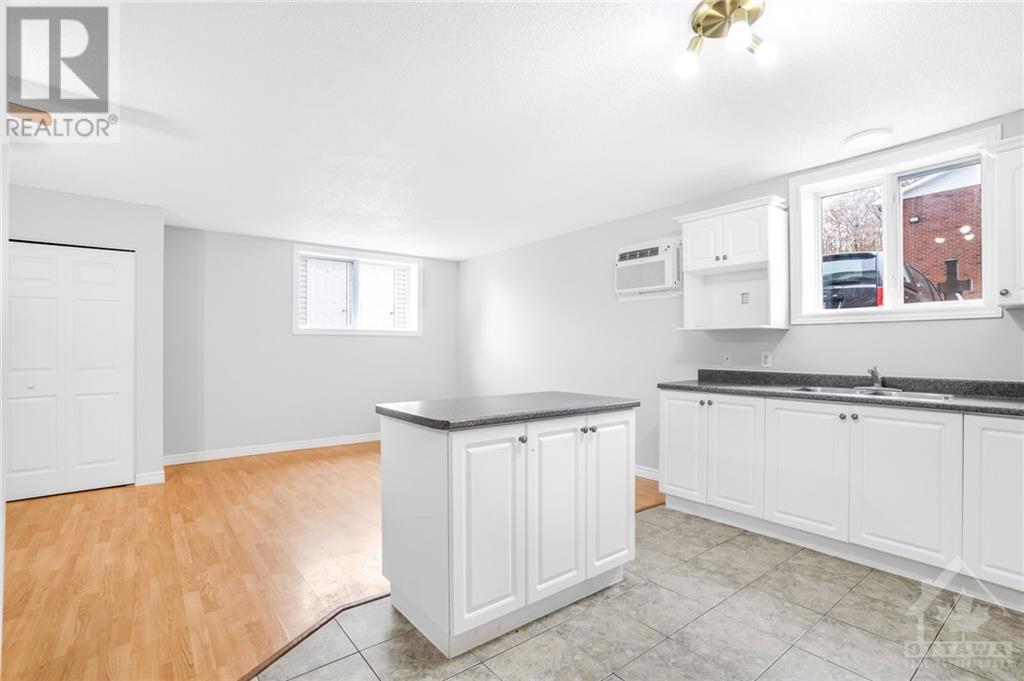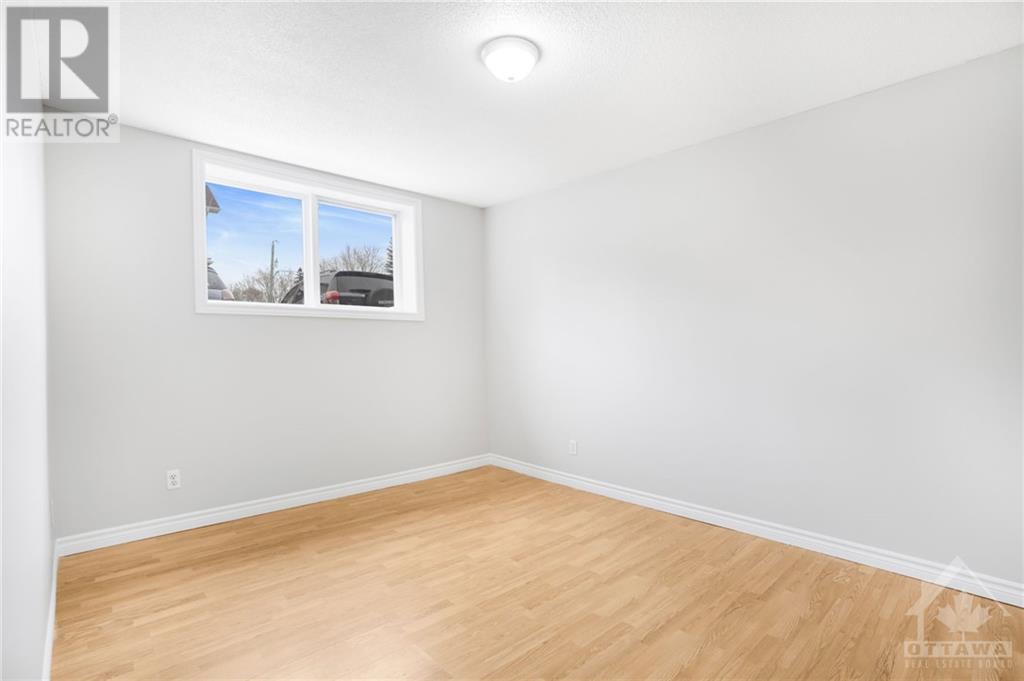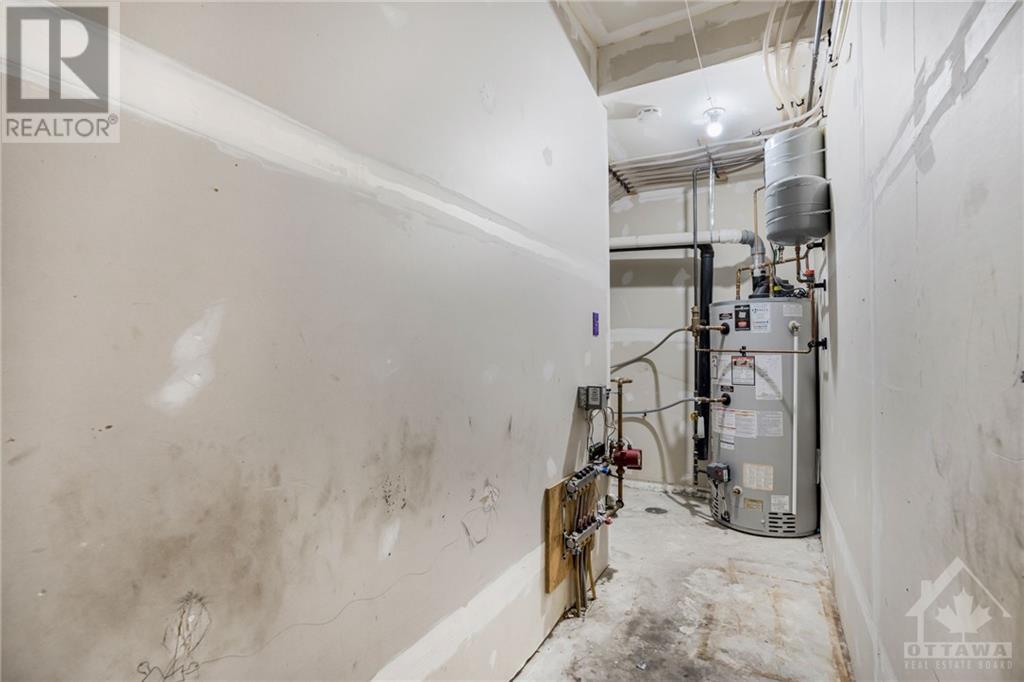169 Mabel Street Unit#5 Limoges, Ontario K0A 2M0
$299,900Maintenance, Property Management, Waste Removal, Caretaker, Other, See Remarks
$237.86 Monthly
Maintenance, Property Management, Waste Removal, Caretaker, Other, See Remarks
$237.86 MonthlyWelcome to your new condo! This inviting lower-level condo offers a perfect blend of comfort and convenience in the heart of Limoges. Step inside to discover a bright and airy kitchen, ideal for everyday cooking. The spacious living room provides a cozy retreat for relaxation and unwinding after a long day. This unit features two comfortable bedrooms, perfect for restful nights, and a full 4-piece bathroom for your convenience. With in-unit laundry and additional storage space, you’ll have everything you need right at your fingertips. Enjoy easy access to local amenities and a welcoming community atmosphere. While nestled in a quiet setting, this condo is perfect for those seeking tranquility. This unit offers includes 1 parking space. As per form 244- 24 hours irrevocable on all offers. (id:28469)
Property Details
| MLS® Number | 1418478 |
| Property Type | Single Family |
| Neigbourhood | LIMOGES VILLAGE |
| CommunityFeatures | Pets Allowed With Restrictions |
| ParkingSpaceTotal | 1 |
Building
| BathroomTotal | 1 |
| BedroomsBelowGround | 2 |
| BedroomsTotal | 2 |
| Amenities | Laundry - In Suite |
| Appliances | Hood Fan |
| BasementDevelopment | Not Applicable |
| BasementType | None (not Applicable) |
| ConstructedDate | 2004 |
| CoolingType | Window Air Conditioner, Air Exchanger |
| ExteriorFinish | Brick |
| FlooringType | Laminate, Tile |
| FoundationType | Poured Concrete |
| HeatingFuel | Natural Gas |
| HeatingType | Radiant Heat |
| StoriesTotal | 1 |
| Type | Apartment |
| UtilityWater | Municipal Water |
Parking
| Surfaced |
Land
| Acreage | No |
| Sewer | Municipal Sewage System |
| ZoningDescription | Residential |
Rooms
| Level | Type | Length | Width | Dimensions |
|---|---|---|---|---|
| Main Level | Living Room | 12'4" x 12'0" | ||
| Main Level | Dining Room | 12'0" x 10'7" | ||
| Main Level | Kitchen | 9'0" x 9'8" | ||
| Main Level | Laundry Room | 6'7" x 6'0" | ||
| Main Level | 4pc Bathroom | 6'7" x 8'1" | ||
| Main Level | Primary Bedroom | 10'0" x 13'1" | ||
| Main Level | Bedroom | 9'3" x 11'3" | ||
| Main Level | Foyer | 11'5" x 4'2" | ||
| Main Level | Storage | 3'5" x 15'5" |



























