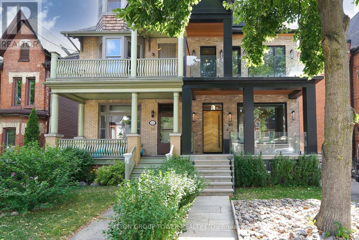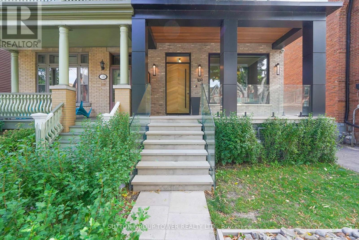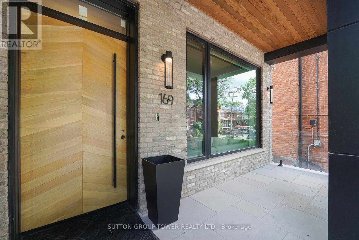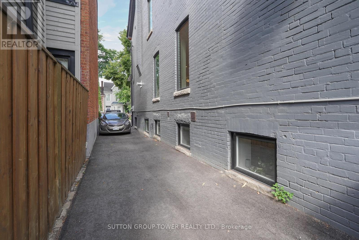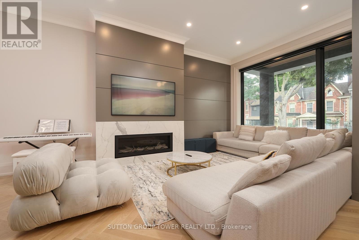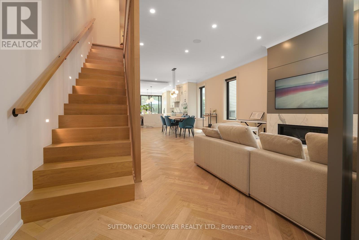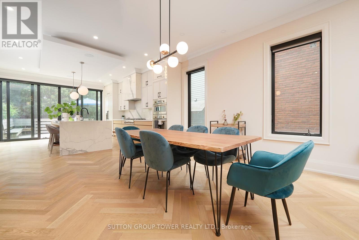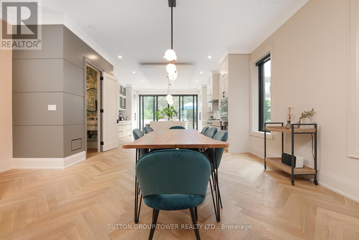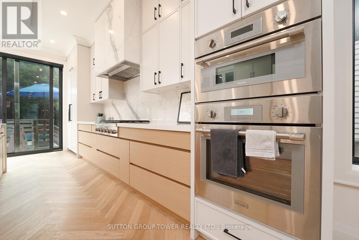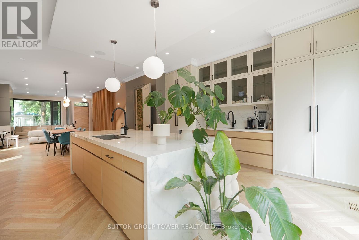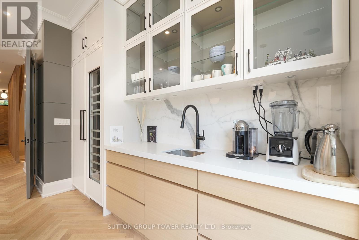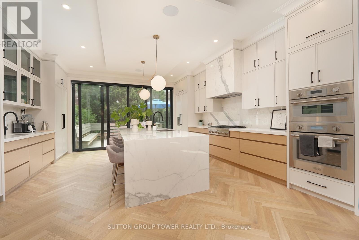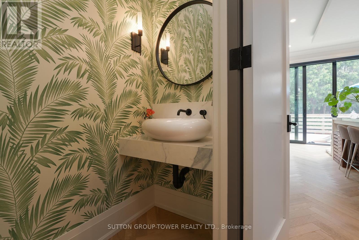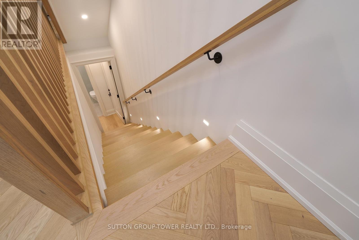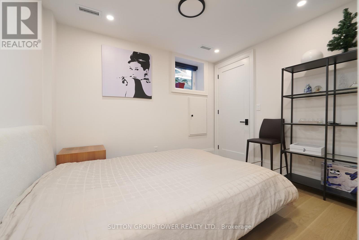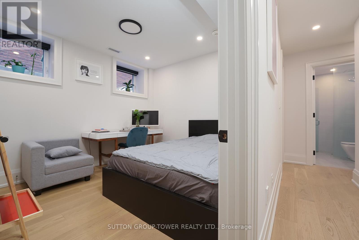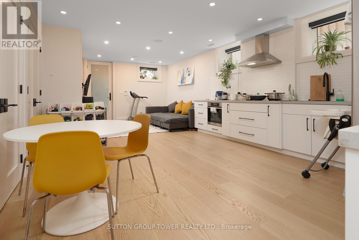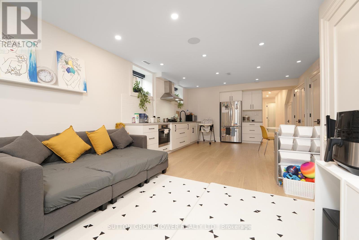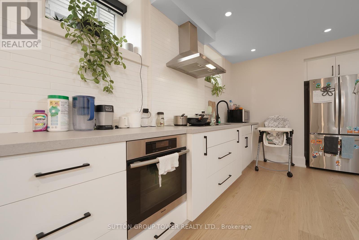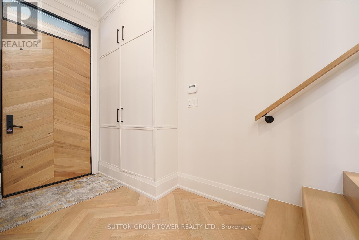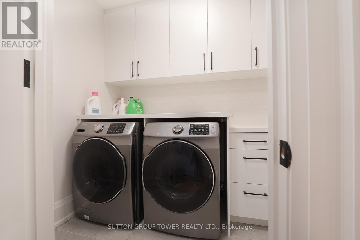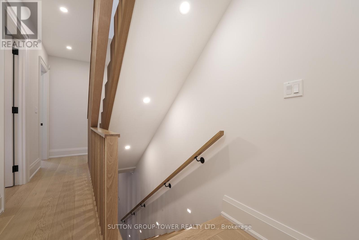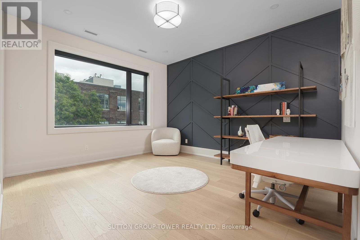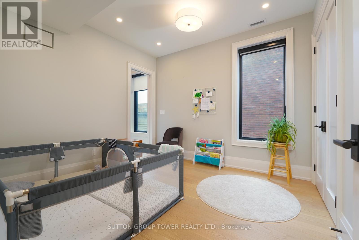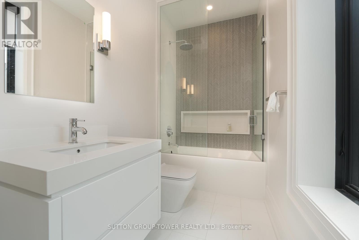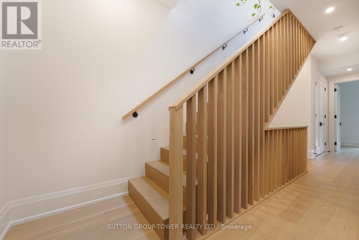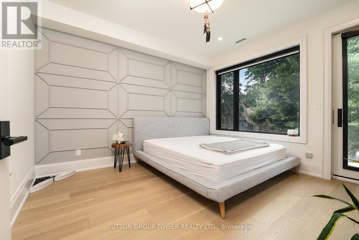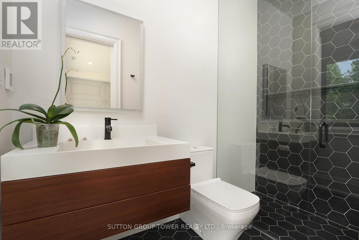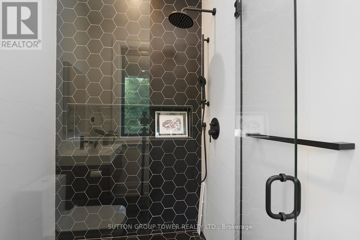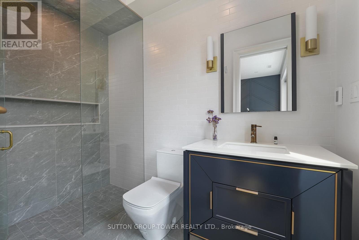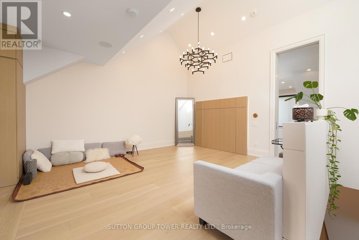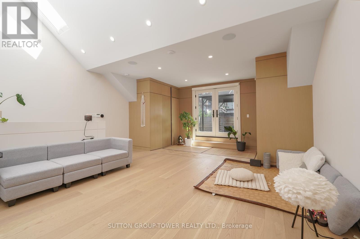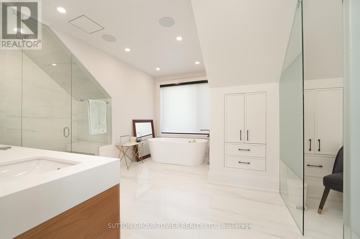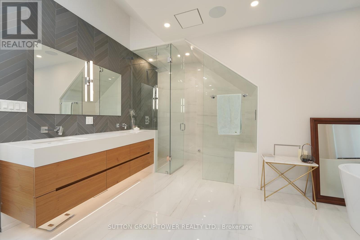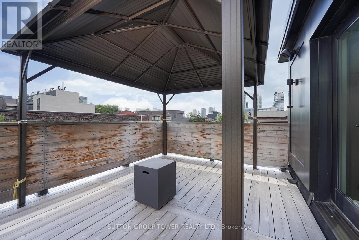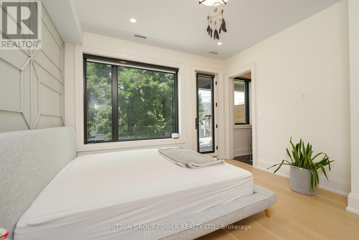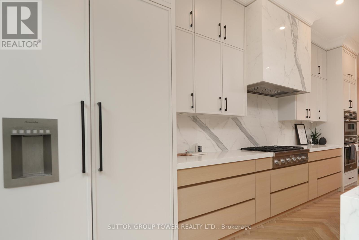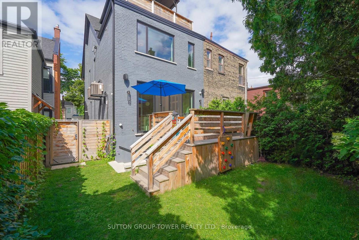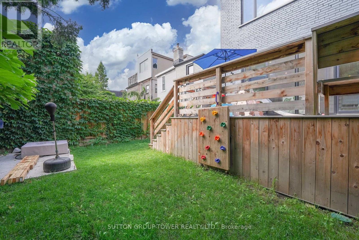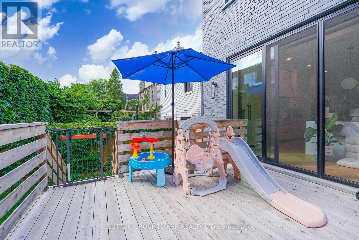6 Bedroom
6 Bathroom
Fireplace
Central Air Conditioning
Forced Air
$3,700,000
Exquisite Architectural Gem Just Steps from Expansive Trinity Bellwoods Park. Fully Rebuilt 4+2 Bedroom All-Brick Victorian Modern Home. Marvel at the 16' Ceilings with a Private Balcony Offering Panoramic Views of the Toronto Skyline from Your Master Bedroom, Ideal as a Yoga/Music Studio. The Open Concept Design Incorporates Luxurious White Oak and Porcelain in a Bespoke Kitchen with Thermador Built-Ins Encircling a 10' Island. Features include a Spa-Like Bath with a Soaking Tub and Steam Shower, Floor-to-Ceiling Windows, and Numerous Upgrades. Includes a Complete 2-Bedroom Apartment on the Lower Level, Encompassing 4000 Sq Ft of Living Space with 3 Balconies. (id:27910)
Property Details
|
MLS® Number
|
C8260600 |
|
Property Type
|
Single Family |
|
Community Name
|
Trinity-Bellwoods |
|
Parking Space Total
|
4 |
Building
|
Bathroom Total
|
6 |
|
Bedrooms Above Ground
|
4 |
|
Bedrooms Below Ground
|
2 |
|
Bedrooms Total
|
6 |
|
Basement Development
|
Finished |
|
Basement Features
|
Apartment In Basement, Walk Out |
|
Basement Type
|
N/a (finished) |
|
Construction Style Attachment
|
Semi-detached |
|
Cooling Type
|
Central Air Conditioning |
|
Exterior Finish
|
Brick |
|
Fireplace Present
|
Yes |
|
Heating Fuel
|
Natural Gas |
|
Heating Type
|
Forced Air |
|
Stories Total
|
3 |
|
Type
|
House |
Land
|
Acreage
|
No |
|
Size Irregular
|
28.18 X 90 Ft |
|
Size Total Text
|
28.18 X 90 Ft |
Rooms
| Level |
Type |
Length |
Width |
Dimensions |
|
Second Level |
Bedroom 2 |
4.14 m |
4.04 m |
4.14 m x 4.04 m |
|
Second Level |
Bedroom 3 |
3.51 m |
3.66 m |
3.51 m x 3.66 m |
|
Second Level |
Bedroom 4 |
4.14 m |
4.04 m |
4.14 m x 4.04 m |
|
Third Level |
Primary Bedroom |
6.93 m |
5.49 m |
6.93 m x 5.49 m |
|
Lower Level |
Recreational, Games Room |
3.86 m |
3.63 m |
3.86 m x 3.63 m |
|
Lower Level |
Bedroom |
3.68 m |
3.2 m |
3.68 m x 3.2 m |
|
Lower Level |
Kitchen |
3.65 m |
3.63 m |
3.65 m x 3.63 m |
|
Lower Level |
Bedroom |
3.38 m |
3.61 m |
3.38 m x 3.61 m |
|
Main Level |
Kitchen |
5.67 m |
6.15 m |
5.67 m x 6.15 m |
|
Main Level |
Dining Room |
3.12 m |
5.03 m |
3.12 m x 5.03 m |
|
Main Level |
Living Room |
6.48 m |
5.03 m |
6.48 m x 5.03 m |

