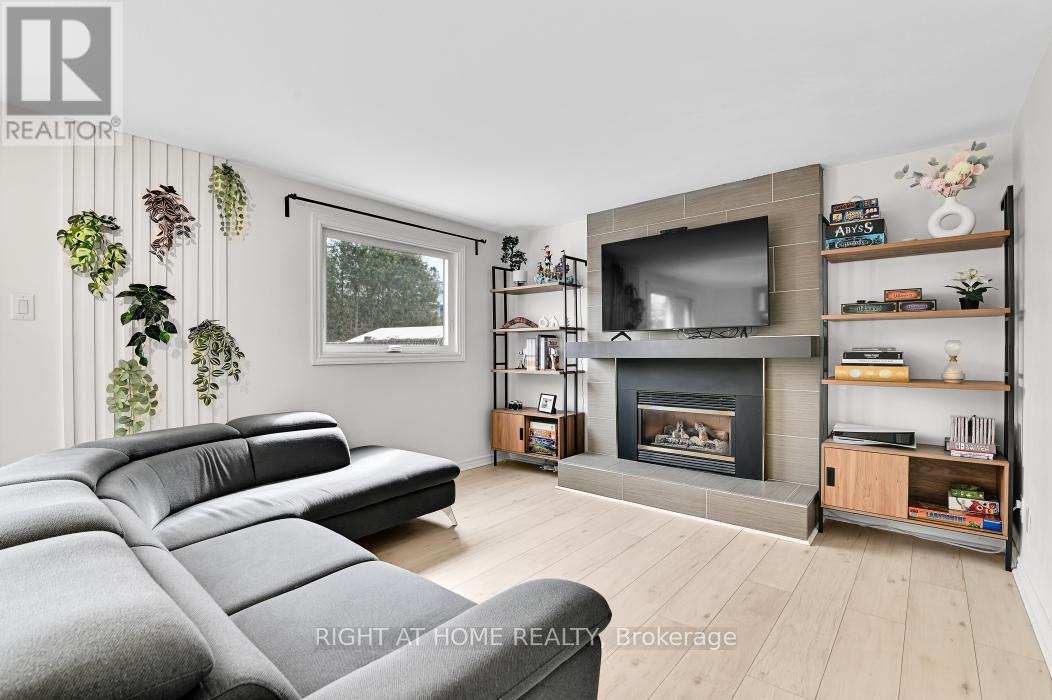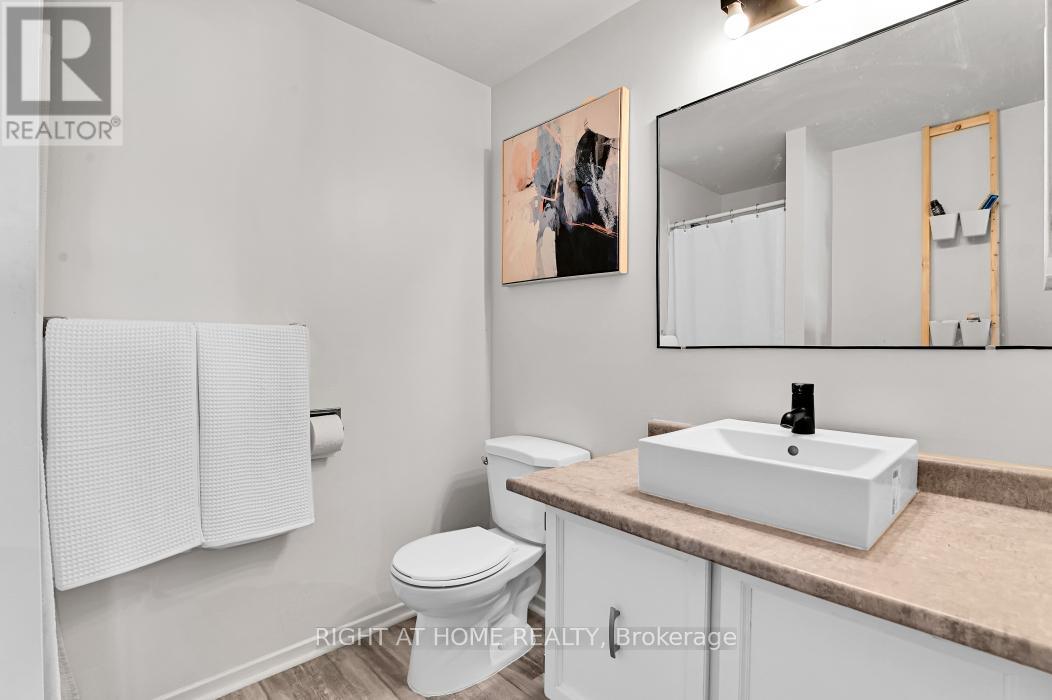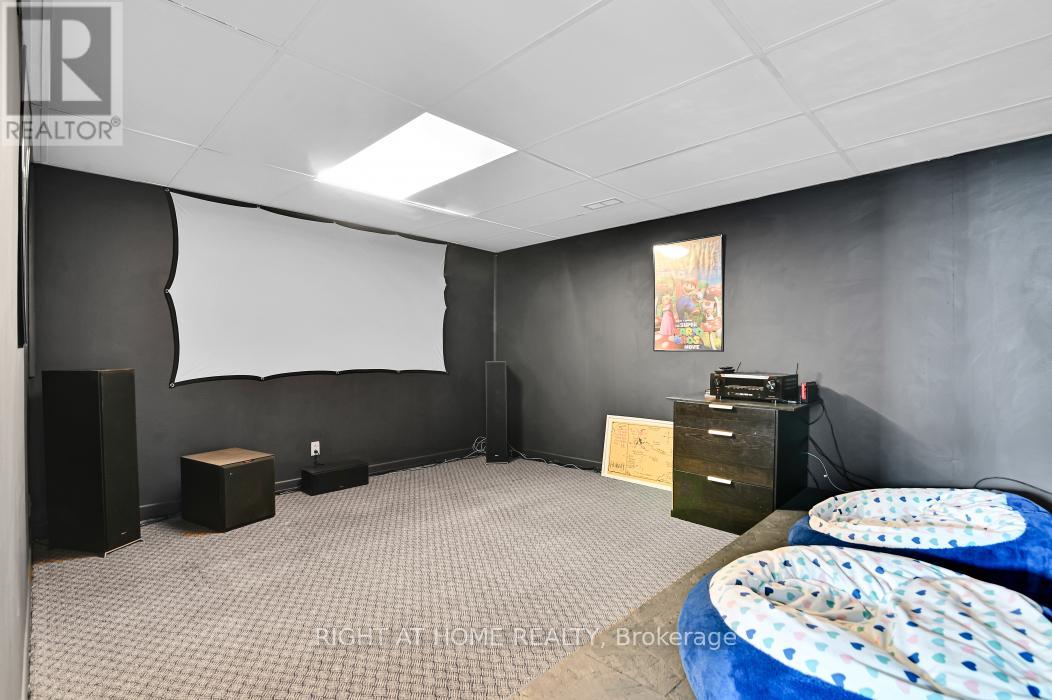1691 Meadowview Crescent Ottawa, Ontario K1C 1S4
$749,900
Immaculate 4-Bedroom Detached Split-Level in Convent Glen South, Orleans. Located near shopping, schools, parks, and just minutes from Highway 174 and the new LRT. Features include a double car garage and plenty of driveway space for additional parking. Inside, the bright and spacious layout offers two living room areas, a formal dining room, and a kitchen overlooking the backyard. The lower living room has patio access to the yard, along with a convenient powder room and laundry area. Upstairs, you'll find four generously sized bedrooms. The primary bedroom features an ensuite bathroom and a walk-in closet. There is also a second full bathroom with double sinks. The fully finished basement is perfect for family living, complete with a large recreation room, a theatre room, and a utility room that can serve as a workshop. Ample storage is available throughout. The backyard is surrounded by trees, perfect for entertaining, and includes a PVC deck with a hot tub connection. Schedule your showing today. This one won't last long! (id:28469)
Property Details
| MLS® Number | X12087064 |
| Property Type | Single Family |
| Neigbourhood | Convent Glen South |
| Community Name | 2006 - Convent Glen South |
| Amenities Near By | Public Transit, Schools |
| Community Features | School Bus, Community Centre |
| Parking Space Total | 6 |
Building
| Bathroom Total | 3 |
| Bedrooms Above Ground | 4 |
| Bedrooms Total | 4 |
| Appliances | Blinds, Dishwasher, Dryer, Hood Fan, Stove, Washer, Refrigerator |
| Basement Type | Full |
| Construction Style Attachment | Detached |
| Cooling Type | Central Air Conditioning |
| Exterior Finish | Brick, Aluminum Siding |
| Fireplace Present | Yes |
| Foundation Type | Poured Concrete |
| Half Bath Total | 1 |
| Heating Type | Forced Air |
| Stories Total | 2 |
| Size Interior | 1,500 - 2,000 Ft2 |
| Type | House |
| Utility Water | Municipal Water |
Parking
| Attached Garage | |
| Garage |
Land
| Acreage | No |
| Fence Type | Fenced Yard |
| Land Amenities | Public Transit, Schools |
| Sewer | Sanitary Sewer |
| Size Depth | 100 Ft |
| Size Frontage | 50 Ft |
| Size Irregular | 50 X 100 Ft |
| Size Total Text | 50 X 100 Ft |
Rooms
| Level | Type | Length | Width | Dimensions |
|---|---|---|---|---|
| Second Level | Bedroom 2 | 3.28 m | 2.92 m | 3.28 m x 2.92 m |
| Second Level | Bedroom 3 | 3.38 m | 2.82 m | 3.38 m x 2.82 m |
| Second Level | Bathroom | 3.18 m | 1.5 m | 3.18 m x 1.5 m |
| Second Level | Primary Bedroom | 4.39 m | 3.76 m | 4.39 m x 3.76 m |
| Second Level | Primary Bedroom | 1.83 m | 1.75 m | 1.83 m x 1.75 m |
| Second Level | Bathroom | 1.91 m | 1.8 m | 1.91 m x 1.8 m |
| Second Level | Bedroom | 3.3 m | 2.92 m | 3.3 m x 2.92 m |
| Basement | Family Room | 5.64 m | 4.27 m | 5.64 m x 4.27 m |
| Basement | Media | 4.6 m | 3.63 m | 4.6 m x 3.63 m |
| Basement | Utility Room | 7.09 m | 6.25 m | 7.09 m x 6.25 m |
| Main Level | Foyer | Measurements not available | ||
| Main Level | Living Room | 6.68 m | 3.66 m | 6.68 m x 3.66 m |
| Main Level | Bathroom | 1.65 m | 1.45 m | 1.65 m x 1.45 m |
| Main Level | Laundry Room | 2.46 m | 2.36 m | 2.46 m x 2.36 m |
| In Between | Kitchen | 4.98 m | 2.74 m | 4.98 m x 2.74 m |
| In Between | Living Room | 6.91 m | 5 m | 6.91 m x 5 m |






























