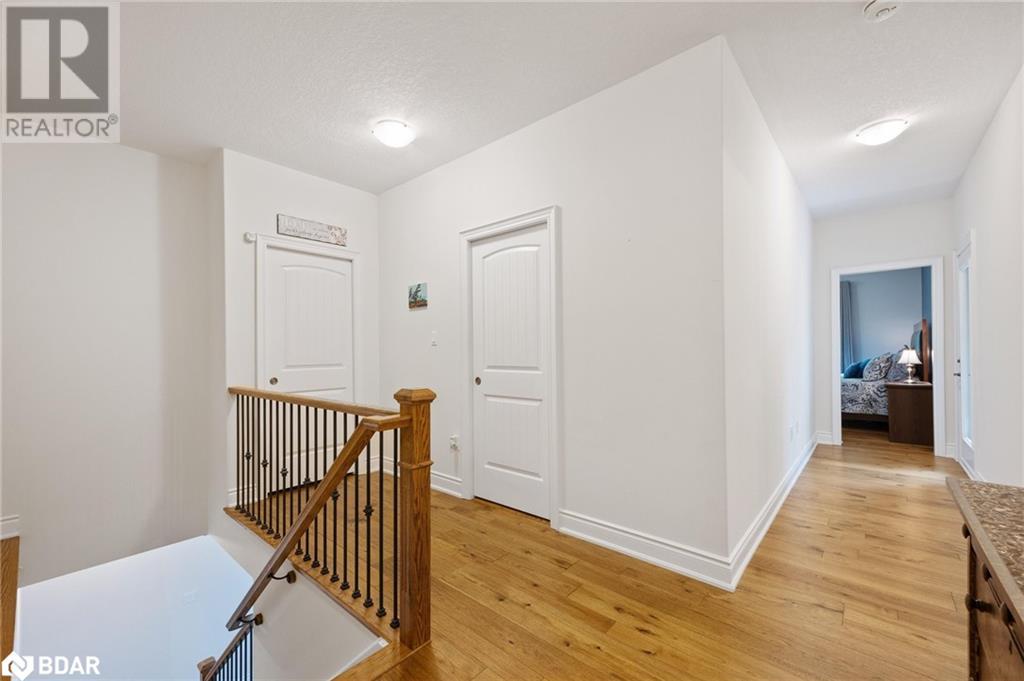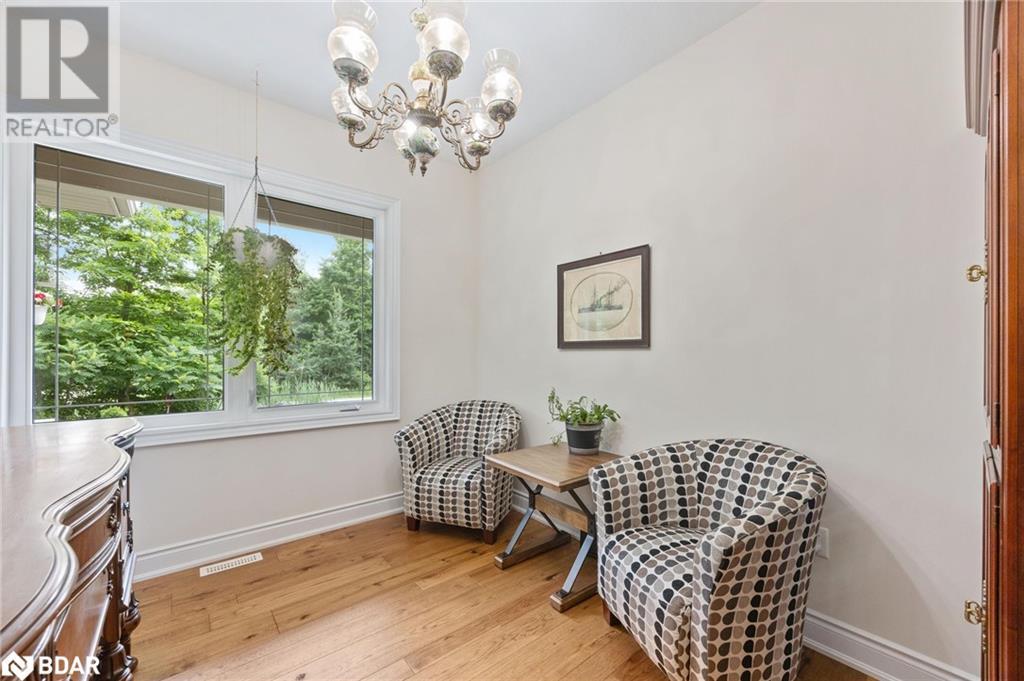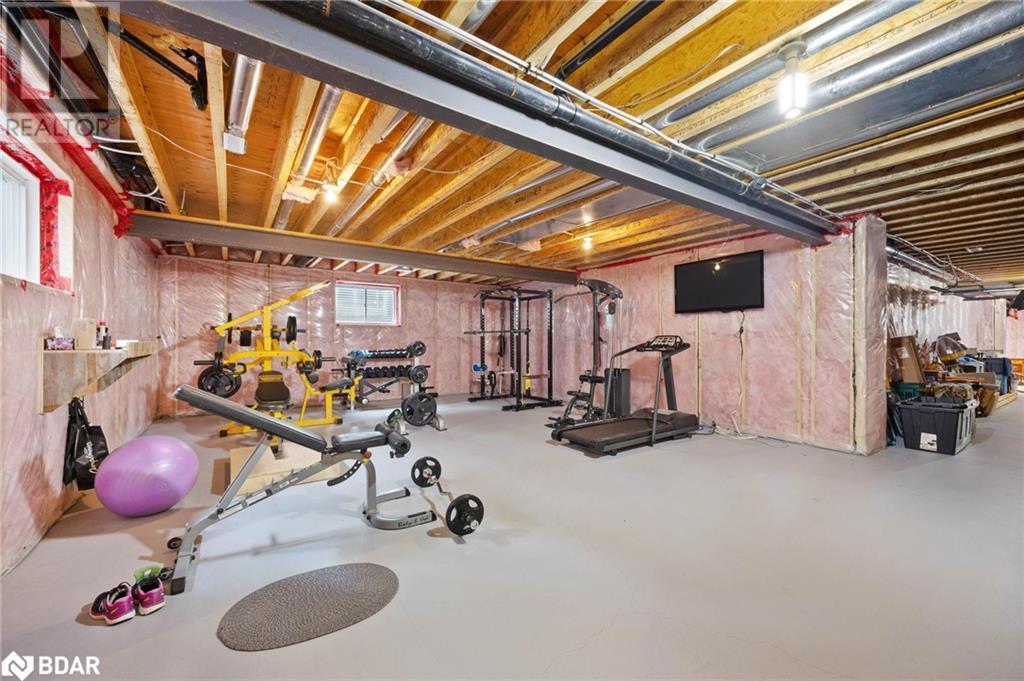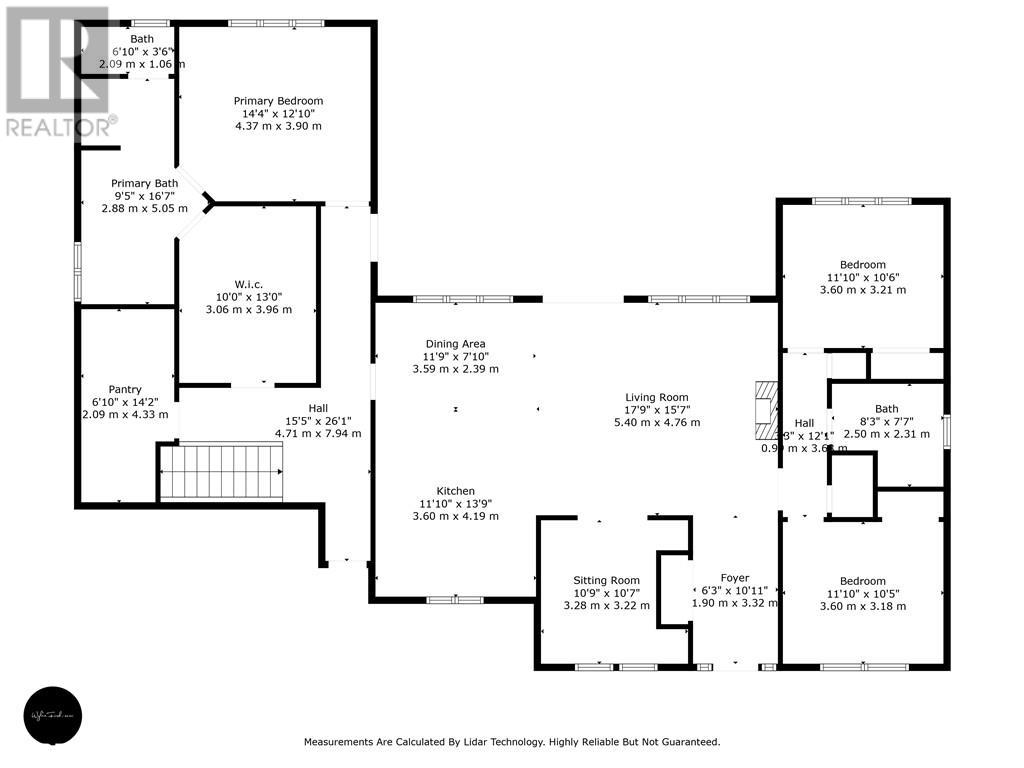3 Bedroom
2 Bathroom
2100 sqft
Bungalow
Fireplace
Central Air Conditioning
Forced Air
Acreage
$1,200,000
This exquisite custom-built bungalow, situated in a prestigious neighbourhood, is a masterpiece of design and craftsmanship. Every inch of this move-in-ready home is adorned with top-tier upgrades, ensuring luxury and convenience at every turn. The exterior boasts durable Hardie fiber cement siding and two elegant covered concrete porches, offering both beauty and durability. The spacious four-car heated, insulated garage, complete with a separate entrance to the basement, is ideal for multi-generational living or in-law accommodations. Inside, the open-concept layout is enhanced by stunning engineered hardwood floors and soaring cathedral ceilings in the main living area, creating a grand and airy atmosphere. Relax in the serene library, adorned with classic French doors, or immerse yourself in the beauty of the expansive perennial gardens on your private 1.6-acre lot. This home offers abundant storage solutions, including a generous walk-in pantry and an expansive laundry room. Oversized windows throughout the house flood the interior with natural light, seamlessly blending indoor and outdoor living spaces. Don’t miss the opportunity to experience this remarkable home—schedule your private showing today! (id:27910)
Open House
This property has open houses!
Starts at:
1:00 pm
Ends at:
3:00 pm
Property Details
|
MLS® Number
|
40611195 |
|
Property Type
|
Single Family |
|
Amenities Near By
|
Beach, Golf Nearby, Marina |
|
Communication Type
|
High Speed Internet |
|
Community Features
|
School Bus |
|
Equipment Type
|
Water Heater |
|
Features
|
Paved Driveway, Country Residential, Sump Pump, Automatic Garage Door Opener |
|
Parking Space Total
|
14 |
|
Rental Equipment Type
|
Water Heater |
|
Structure
|
Shed, Porch |
Building
|
Bathroom Total
|
2 |
|
Bedrooms Above Ground
|
3 |
|
Bedrooms Total
|
3 |
|
Appliances
|
Central Vacuum - Roughed In, Dishwasher, Dryer, Refrigerator, Stove, Washer, Microwave Built-in, Window Coverings, Garage Door Opener |
|
Architectural Style
|
Bungalow |
|
Basement Development
|
Unfinished |
|
Basement Type
|
Full (unfinished) |
|
Construction Style Attachment
|
Detached |
|
Cooling Type
|
Central Air Conditioning |
|
Exterior Finish
|
Stone |
|
Fire Protection
|
Alarm System |
|
Fireplace Present
|
Yes |
|
Fireplace Total
|
1 |
|
Foundation Type
|
Poured Concrete |
|
Heating Fuel
|
Natural Gas |
|
Heating Type
|
Forced Air |
|
Stories Total
|
1 |
|
Size Interior
|
2100 Sqft |
|
Type
|
House |
|
Utility Water
|
Drilled Well |
Parking
Land
|
Access Type
|
Highway Access |
|
Acreage
|
Yes |
|
Land Amenities
|
Beach, Golf Nearby, Marina |
|
Sewer
|
Septic System |
|
Size Depth
|
390 Ft |
|
Size Frontage
|
196 Ft |
|
Size Irregular
|
1.6 |
|
Size Total
|
1.6 Ac|1/2 - 1.99 Acres |
|
Size Total Text
|
1.6 Ac|1/2 - 1.99 Acres |
|
Zoning Description
|
Res |
Rooms
| Level |
Type |
Length |
Width |
Dimensions |
|
Main Level |
Foyer |
|
|
10'11'' x 6'2'' |
|
Main Level |
Laundry Room |
|
|
13'4'' x 10'2'' |
|
Main Level |
4pc Bathroom |
|
|
8'1'' x 8'1'' |
|
Main Level |
Bedroom |
|
|
11'9'' x 10'5'' |
|
Main Level |
Bedroom |
|
|
11'10'' x 10'6'' |
|
Main Level |
Full Bathroom |
|
|
20'1'' x 6'10'' |
|
Main Level |
Primary Bedroom |
|
|
16'6'' x 12'8'' |
|
Main Level |
Library |
|
|
10'6'' x 8'7'' |
|
Main Level |
Living Room |
|
|
17'4'' x 15'11'' |
|
Main Level |
Kitchen |
|
|
19'2'' x 12'6'' |
Utilities
|
Electricity
|
Available |
|
Natural Gas
|
Available |
|
Telephone
|
Available |










































