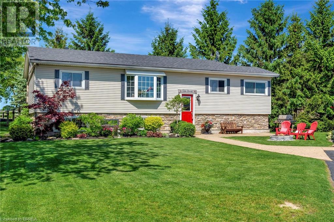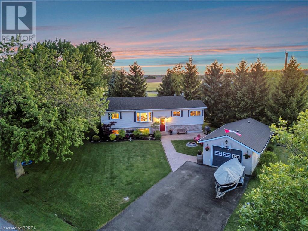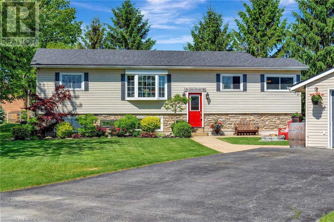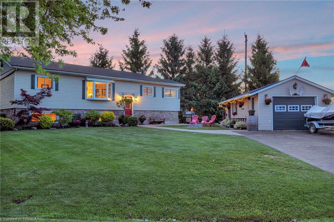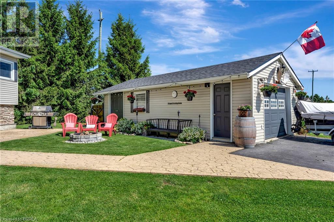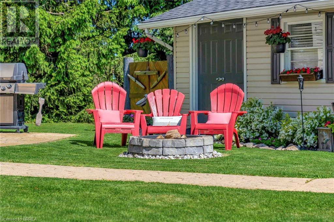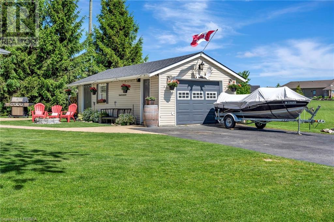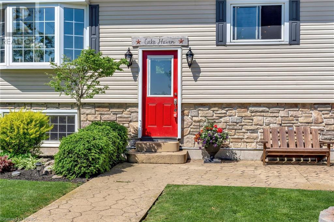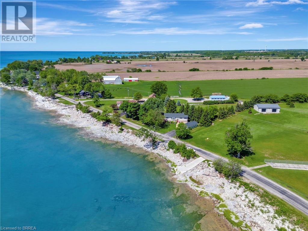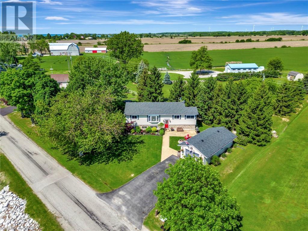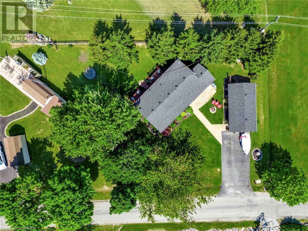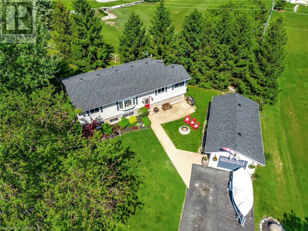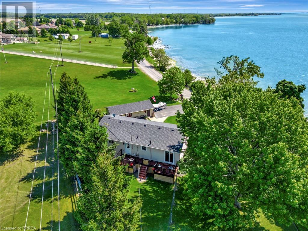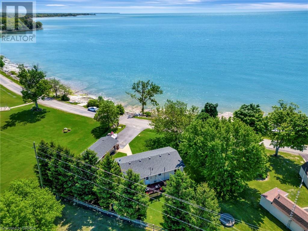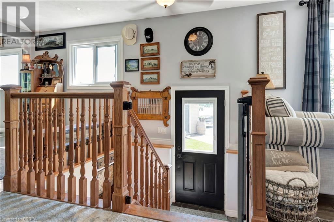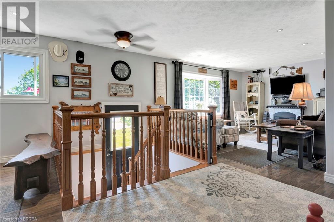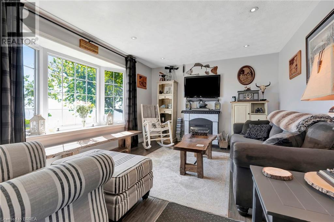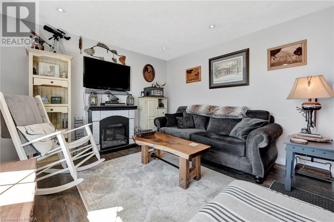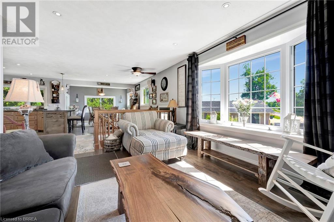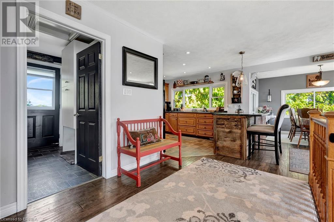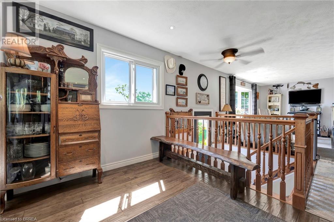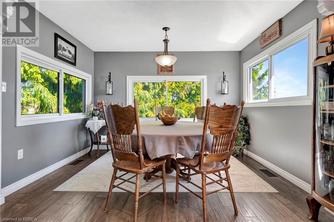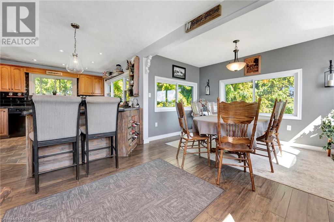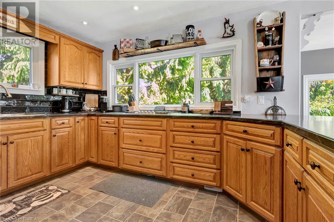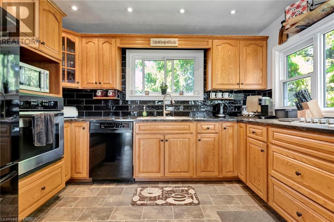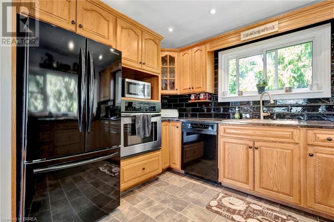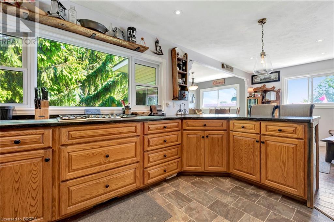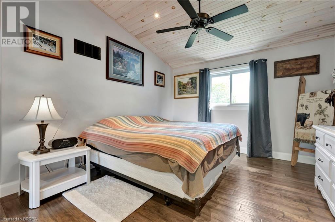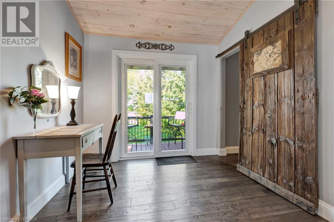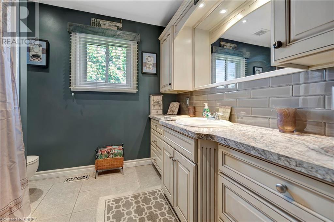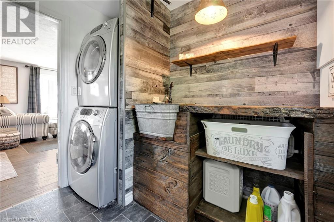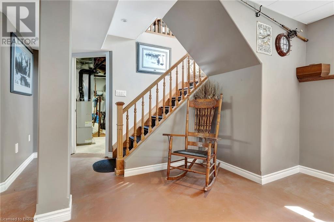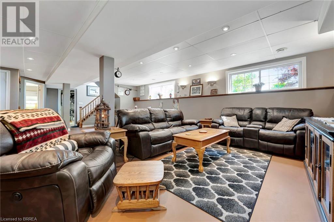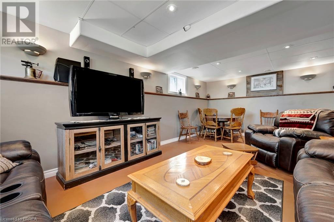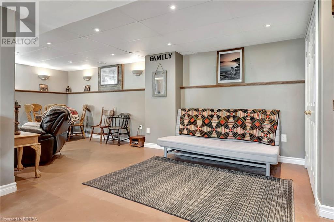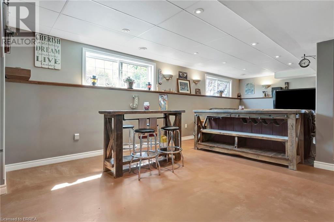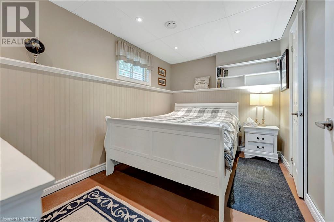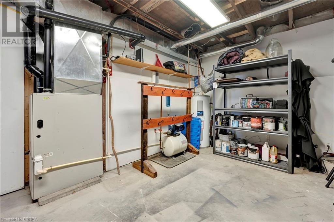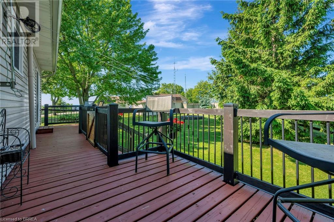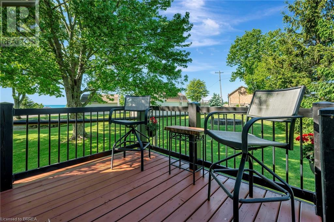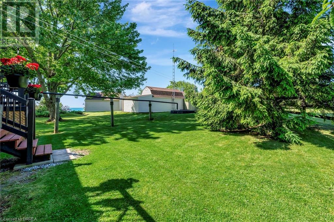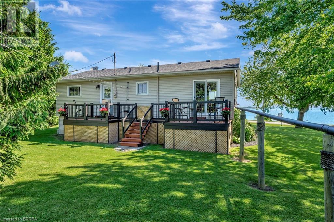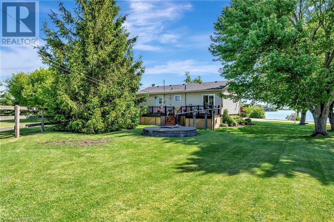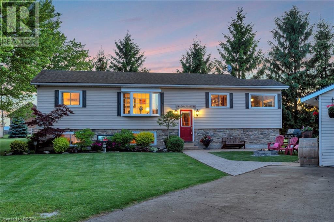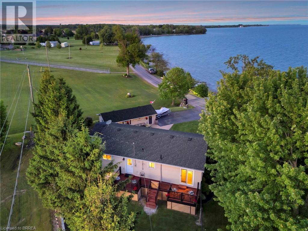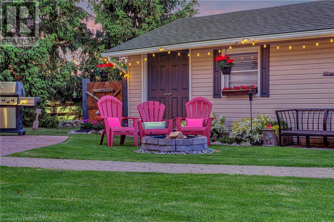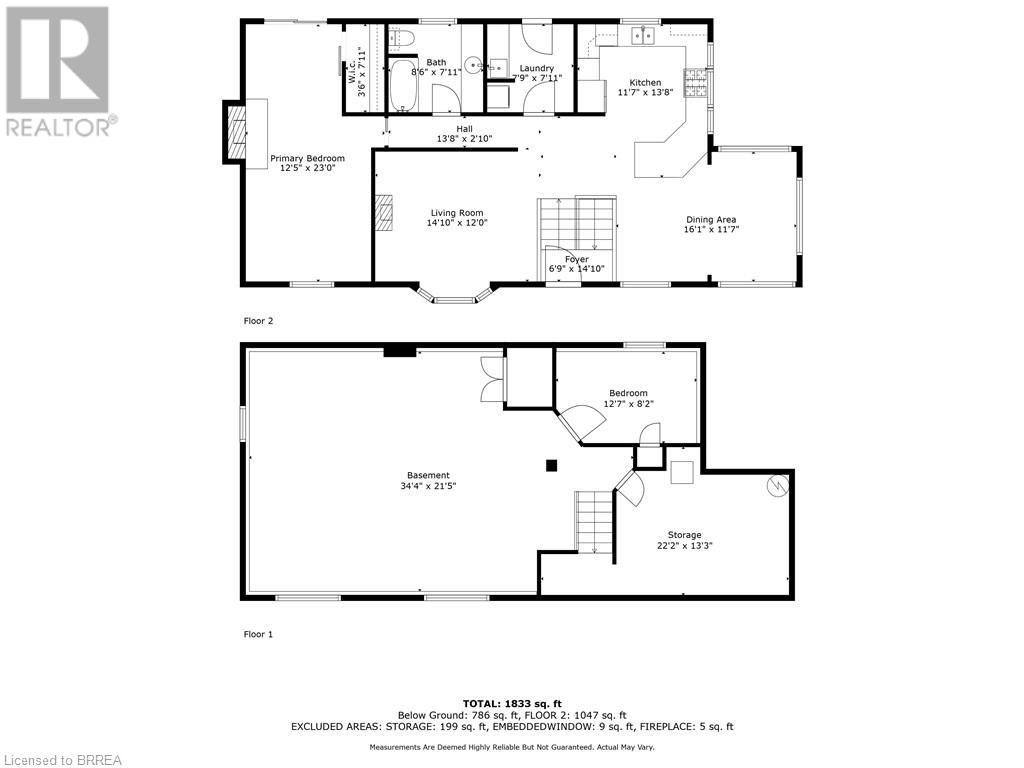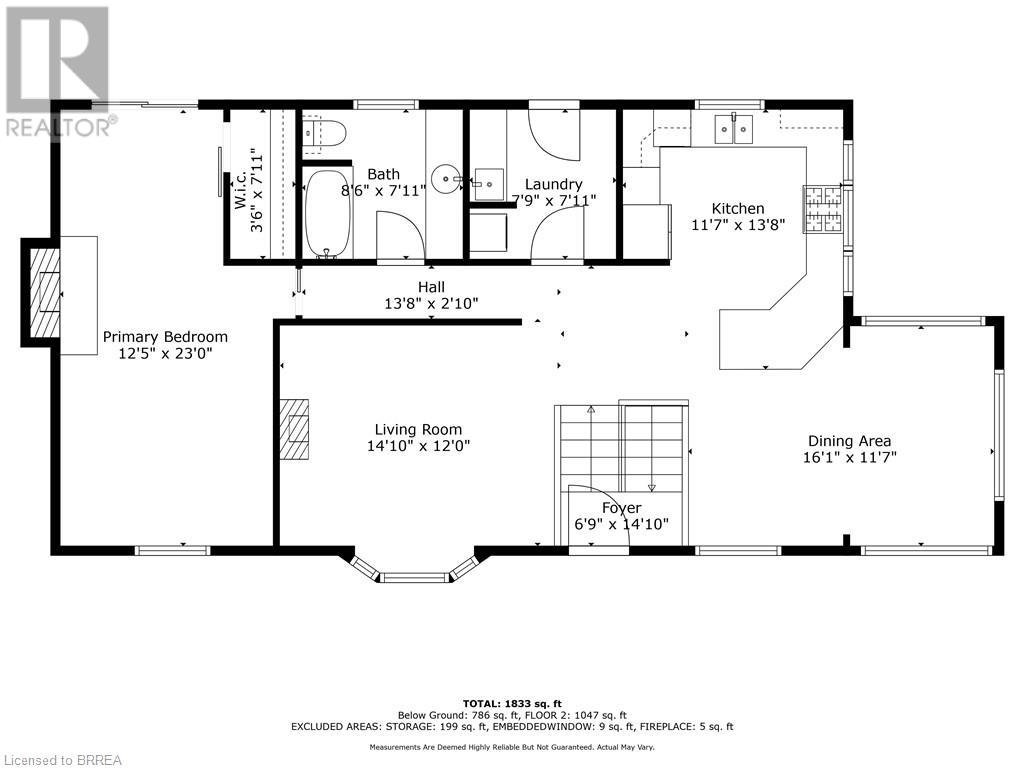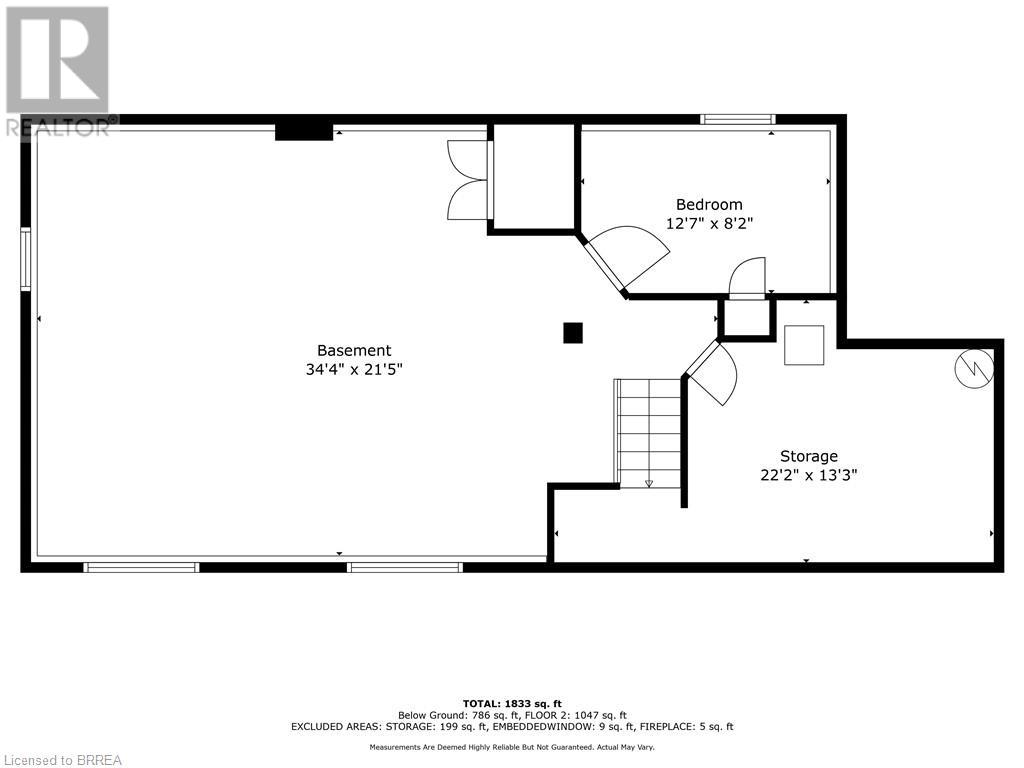2 Bedroom
1 Bathroom
1047 sqft
Raised Bungalow
Central Air Conditioning
Forced Air
Waterfront
$1,049,000
Welcome to 1697 Lakeshore Rd, where you’ll experience unparalleled, unobstructed views of Lake Erie. Enjoy spectacular sunrises and sunsets from your private deck, overlooking the serene lake. This elevated ranch home is a design masterpiece featuring a sleek oak kitchen, stone backsplash, and a breakfast bar, making it a chef’s dream. The sun-filled dining and living rooms provide perfect spots for relaxation and entertaining. The fully finished lower level includes a vibrant rec room and an additional bedroom, perfect for guests. The detached garage bunkie offers even more space for overnight visitors. Additionally, across the lake, a charming 2-bedroom hideaway awaits your personal touch, offering endless possibilities. Don’t miss this dynamite opportunity to own a slice of paradise! Launch your boat from your own deeded waterfront property and enjoy fishing, boating, or water sports activities just steps away. (id:27910)
Property Details
|
MLS® Number
|
40594283 |
|
Property Type
|
Single Family |
|
Features
|
Country Residential |
|
Parking Space Total
|
5 |
|
View Type
|
Unobstructed Water View |
|
Water Front Name
|
Lake Erie |
|
Water Front Type
|
Waterfront |
Building
|
Bathroom Total
|
1 |
|
Bedrooms Above Ground
|
1 |
|
Bedrooms Below Ground
|
1 |
|
Bedrooms Total
|
2 |
|
Appliances
|
Dishwasher, Dryer, Refrigerator, Washer |
|
Architectural Style
|
Raised Bungalow |
|
Basement Development
|
Finished |
|
Basement Type
|
Full (finished) |
|
Constructed Date
|
1958 |
|
Construction Style Attachment
|
Detached |
|
Cooling Type
|
Central Air Conditioning |
|
Exterior Finish
|
Stone, Vinyl Siding |
|
Foundation Type
|
Poured Concrete |
|
Heating Fuel
|
Propane |
|
Heating Type
|
Forced Air |
|
Stories Total
|
1 |
|
Size Interior
|
1047 Sqft |
|
Type
|
House |
|
Utility Water
|
Cistern |
Parking
Land
|
Access Type
|
Water Access, Road Access |
|
Acreage
|
No |
|
Sewer
|
Septic System |
|
Size Frontage
|
68 Ft |
|
Size Total Text
|
Under 1/2 Acre |
|
Surface Water
|
Lake |
|
Zoning Description
|
Rl |
Rooms
| Level |
Type |
Length |
Width |
Dimensions |
|
Basement |
Utility Room |
|
|
22'2'' x 13'3'' |
|
Basement |
Bedroom |
|
|
12'7'' x 8'2'' |
|
Basement |
Recreation Room |
|
|
34'4'' x 21'5'' |
|
Main Level |
Dining Room |
|
|
16'1'' x 11'7'' |
|
Main Level |
Kitchen |
|
|
11'7'' x 13'8'' |
|
Main Level |
Laundry Room |
|
|
7'9'' x 7'11'' |
|
Main Level |
4pc Bathroom |
|
|
Measurements not available |
|
Main Level |
Primary Bedroom |
|
|
12'5'' x 23'0'' |
|
Main Level |
Living Room |
|
|
14'10'' x 12'0'' |

