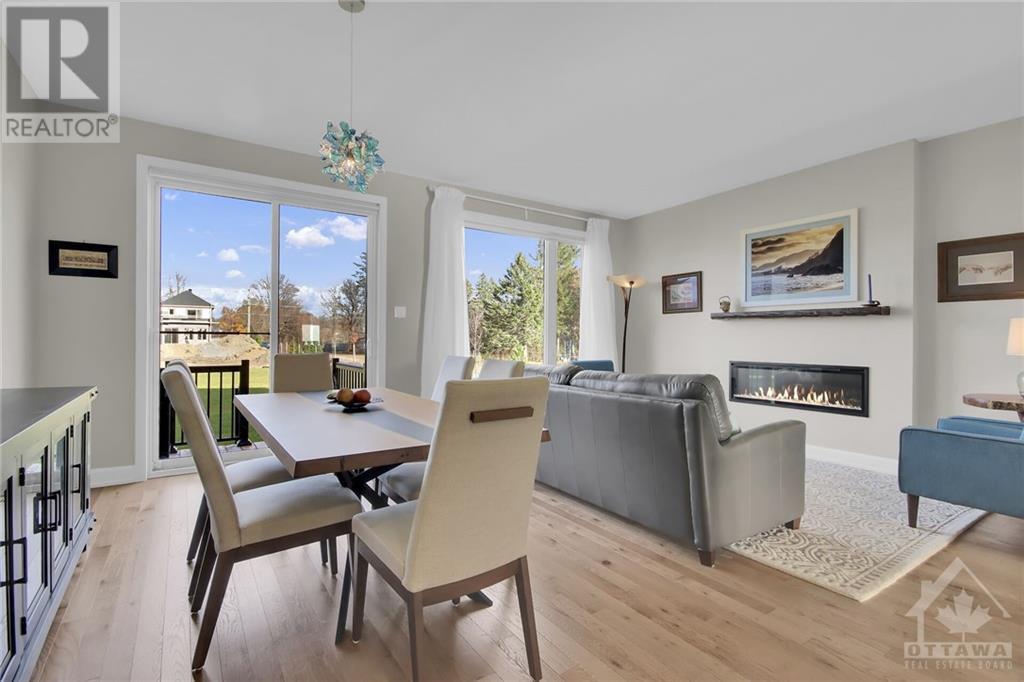3 Bedroom
3 Bathroom
Fireplace
Central Air Conditioning, Air Exchanger
Forced Air
$748,900
Stunning home! 1 year old! Fabulous location w/right-of-way path to one side. Semi-detached linked by garage only! No common living space walls! Huge lot 37.50'wide X approx 204.22' deep. Create your own Oasis! Spacious interior open concept. Spacious modern Kitch w/quartz counters, pot & pan drawers, walk-in pantry, 3 SS appliances, microwave & centre island work/breakfast bar! Entertainment size eating area. Cozy greatrm features environmentally friendly electric fireplace. Both w/hrdwd flrs. 2 piece powder rm & access to an oversized single garage complete this level. Upstairs you'll find hrdwd flrs grace the hallway. A spacious Primary bedrm offers a large walk-in closet, ample room for king size furnishings & a wonderful ensuite bathrm w/upgraded quartz countertops, dual sinks & walk-in shower. Upper level laundry, Quartz counters main bathrm & 2 secondary bedrms complete 2nd level. Fully fin. basement features huge famrm, roughed-in bathrm & abundant storage. A gem of a home! (id:28469)
Property Details
|
MLS® Number
|
1418854 |
|
Property Type
|
Single Family |
|
Neigbourhood
|
Richmond |
|
AmenitiesNearBy
|
Public Transit, Recreation Nearby, Shopping |
|
Features
|
Automatic Garage Door Opener |
|
ParkingSpaceTotal
|
3 |
Building
|
BathroomTotal
|
3 |
|
BedroomsAboveGround
|
3 |
|
BedroomsTotal
|
3 |
|
Appliances
|
Refrigerator, Dishwasher, Dryer, Hood Fan, Microwave, Stove, Washer, Blinds |
|
BasementDevelopment
|
Finished |
|
BasementType
|
Full (finished) |
|
ConstructedDate
|
2023 |
|
ConstructionStyleAttachment
|
Semi-detached |
|
CoolingType
|
Central Air Conditioning, Air Exchanger |
|
ExteriorFinish
|
Brick, Siding |
|
FireplacePresent
|
Yes |
|
FireplaceTotal
|
1 |
|
Fixture
|
Drapes/window Coverings |
|
FlooringType
|
Wall-to-wall Carpet, Hardwood, Tile |
|
FoundationType
|
Poured Concrete |
|
HalfBathTotal
|
1 |
|
HeatingFuel
|
Natural Gas |
|
HeatingType
|
Forced Air |
|
StoriesTotal
|
2 |
|
Type
|
House |
|
UtilityWater
|
Drilled Well |
Parking
|
Attached Garage
|
|
|
Inside Entry
|
|
|
Oversize
|
|
|
Surfaced
|
|
Land
|
Acreage
|
No |
|
LandAmenities
|
Public Transit, Recreation Nearby, Shopping |
|
Sewer
|
Municipal Sewage System |
|
SizeDepth
|
204 Ft ,3 In |
|
SizeFrontage
|
37 Ft ,6 In |
|
SizeIrregular
|
37.5 Ft X 204.22 Ft (irregular Lot) |
|
SizeTotalText
|
37.5 Ft X 204.22 Ft (irregular Lot) |
|
ZoningDescription
|
Residential |
Rooms
| Level |
Type |
Length |
Width |
Dimensions |
|
Second Level |
Primary Bedroom |
|
|
13'1" x 17'6" |
|
Second Level |
4pc Ensuite Bath |
|
|
Measurements not available |
|
Second Level |
Bedroom |
|
|
9'11" x 12'0" |
|
Second Level |
Bedroom |
|
|
10'0" x 11'4" |
|
Second Level |
4pc Bathroom |
|
|
Measurements not available |
|
Second Level |
Laundry Room |
|
|
Measurements not available |
|
Basement |
Family Room |
|
|
11'1" x 15'8" |
|
Basement |
Storage |
|
|
Measurements not available |
|
Basement |
Other |
|
|
Measurements not available |
|
Main Level |
Kitchen |
|
|
10'0" x 12'11" |
|
Main Level |
Eating Area |
|
|
9'0" x 14'0" |
|
Main Level |
Great Room |
|
|
10'9" x 14'0" |
|
Main Level |
2pc Bathroom |
|
|
Measurements not available |
































