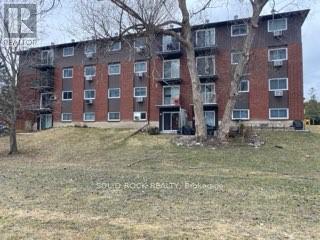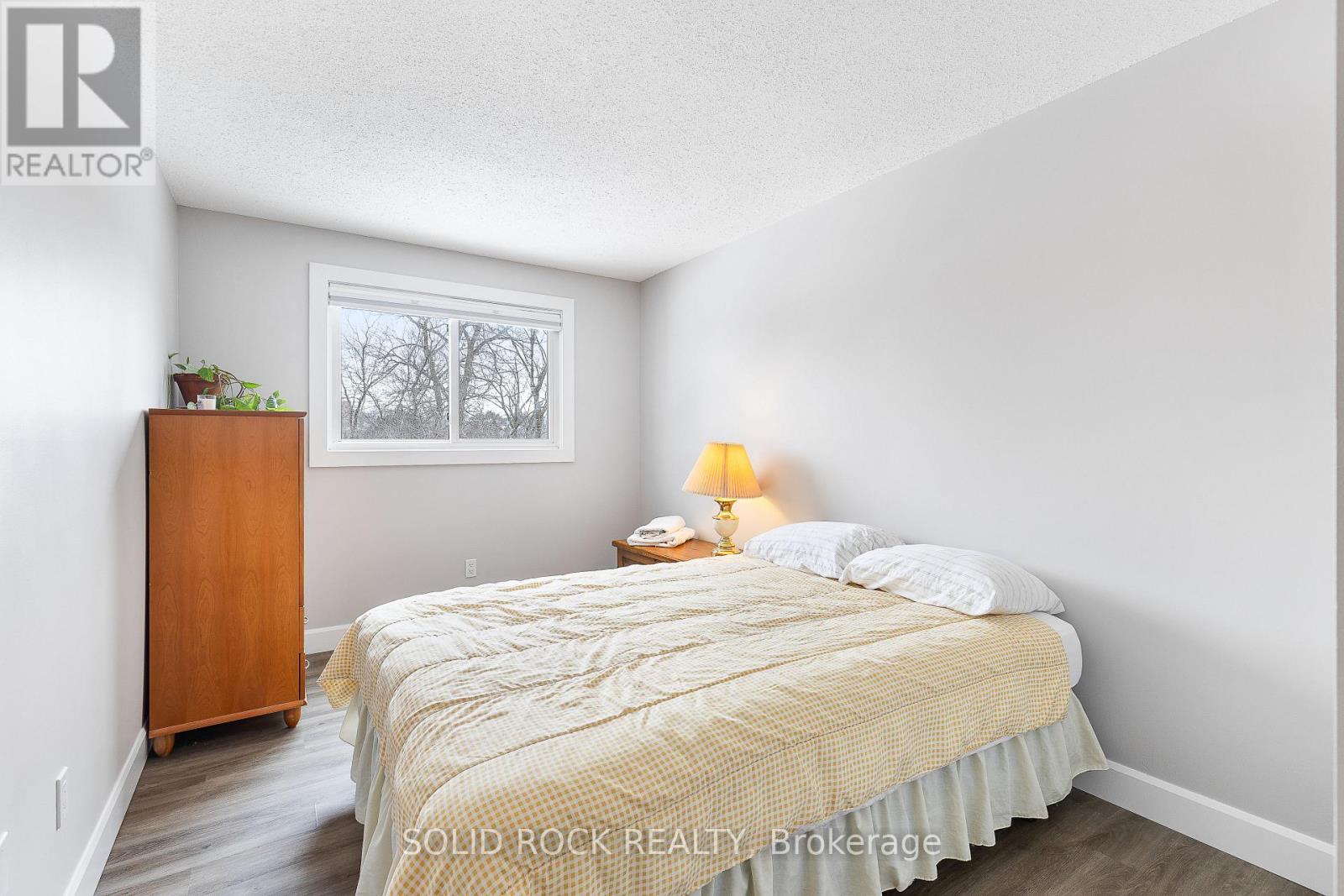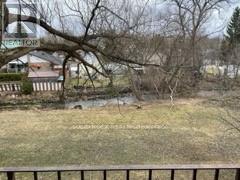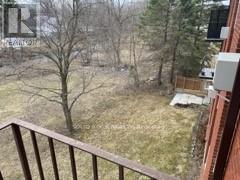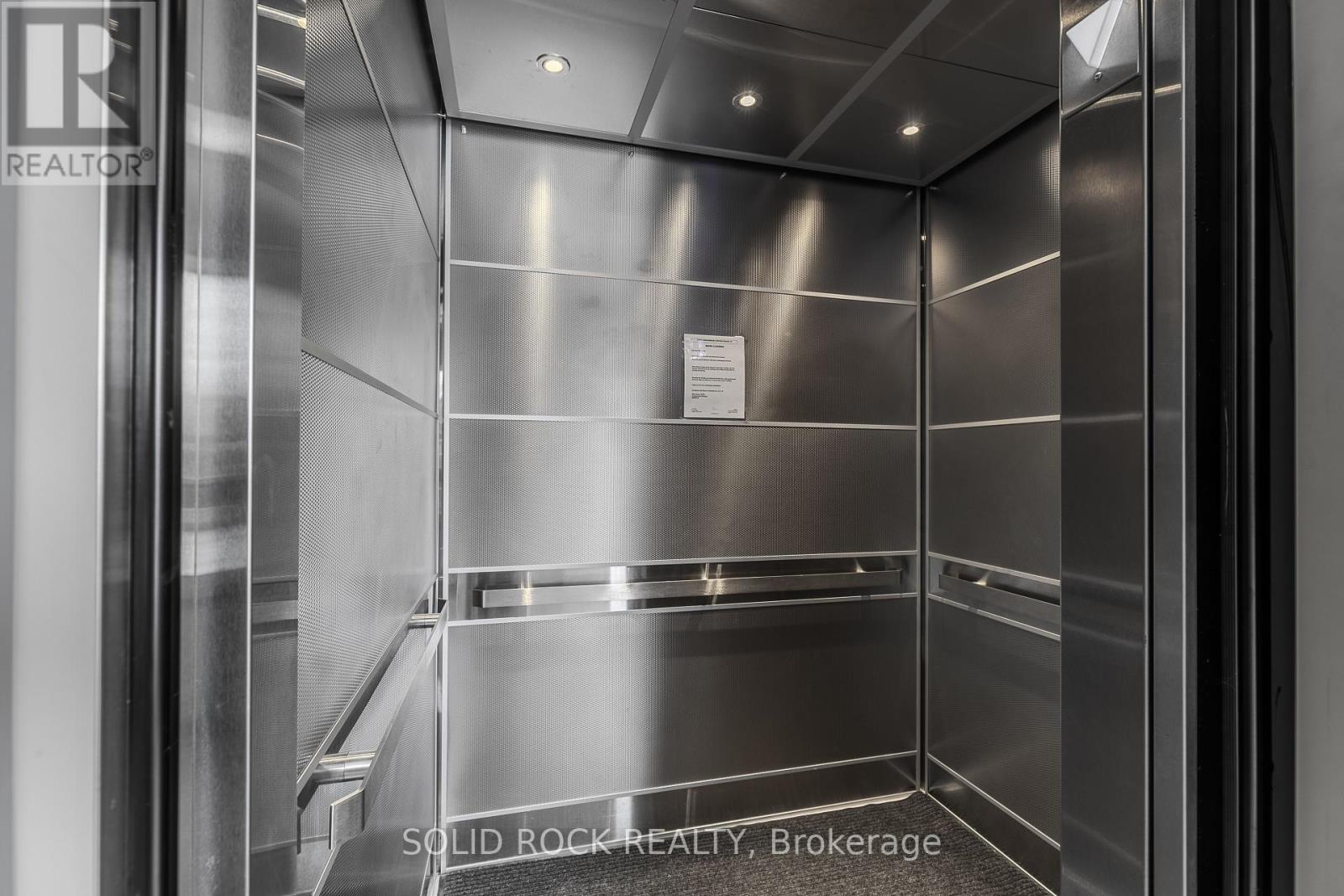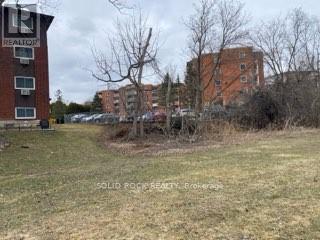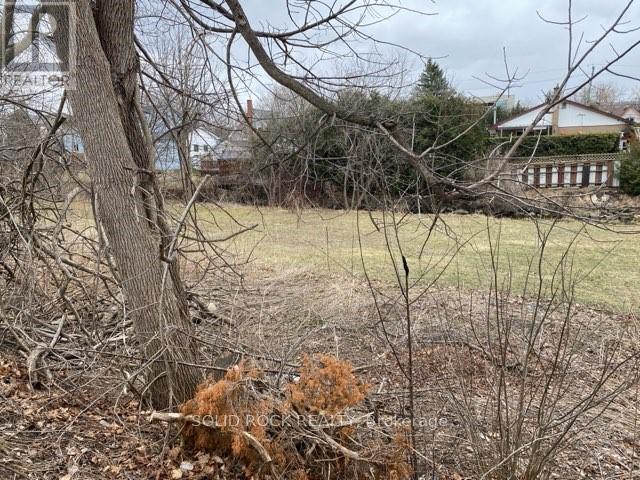17 - 14 Charlotte Place Brockville, Ontario K6V 6T4
$239,888Maintenance, Water
$547.23 Monthly
Maintenance, Water
$547.23 MonthlyElevator! Creek view! Beautifully maintained carpet-free sun-filled south facing 2-bedroom 3rd floor 700 sq ft condo with elevator access. Your parking space is close to the front door with wheelchair ramp. This professionally managed secure building has many retirees for neighbours. You will love the L-shaped grand room comprised of kitchen, dining & living room and a patio door leading to cozy balcony overlooking the lovely creek & serene greenspace! Your condo has new hi-end flooring throughout, a renovated 4-pc bath & fully equipped kitchen with newer stainless steel refrigerator & stove with ample cupboard space & room to prepare the best of your culinary delights. You will be impressed with the spaciousness of both bedrooms with their large closets & bonus utility/storage room. Competitive condo fees & approximately $65/mo heat/light & high-speed DSL are your only expenses. First floor laundry. Professionally managed & well-maintained all-brick 3-level building that is walking distance to shopping, the hospital & the YMCA with state-of-the-art swimming pool, gym & pickle ball courts! 5 min drive to mega-shopping or take the bus from the bus stop just outside the building! Brockville, the City of the 1000 Islands is a wonderful city with an incredible downtown core featuring the Aquatarium, Tall Ships Landing, numerous shops & first-rate restaurants, parks, walking paths along the St. Lawrence River & the iconic Brock Trail that begins downtown & continues close to the Mac Johnson Wildlife Conservation Area-45 minutes to Kingston-75 minutes to Ottawa-Owner would consider renting unit for $2250 per month subject to reference, credit & police check. This spring relax on your south facing balcony & listen to the water rippling in the mini-rapids in Buells creek & enjoy a steaming cup of coffee as you watch the sunrise. Book your private viewing today! Welcome home! (id:28469)
Property Details
| MLS® Number | X12049418 |
| Property Type | Single Family |
| Community Name | 810 - Brockville |
| Amenities Near By | Public Transit |
| Community Features | Pet Restrictions |
| Features | Wooded Area, Wheelchair Access, Balcony, Carpet Free |
| Parking Space Total | 1 |
Building
| Bathroom Total | 1 |
| Bedrooms Above Ground | 2 |
| Bedrooms Total | 2 |
| Appliances | Microwave, Stove, Window Coverings, Refrigerator |
| Exterior Finish | Brick |
| Fire Protection | Security System |
| Heating Fuel | Electric |
| Heating Type | Baseboard Heaters |
| Size Interior | 700 - 799 Ft2 |
| Type | Apartment |
Parking
| No Garage |
Land
| Acreage | No |
| Land Amenities | Public Transit |
| Surface Water | River/stream |
| Zoning Description | Residential (ep) |
Rooms
| Level | Type | Length | Width | Dimensions |
|---|---|---|---|---|
| Main Level | Kitchen | 2.2606 m | 2.0574 m | 2.2606 m x 2.0574 m |
| Main Level | Dining Room | 7.2136 m | 3.302 m | 7.2136 m x 3.302 m |
| Main Level | Bathroom | 2.4892 m | 1.524 m | 2.4892 m x 1.524 m |
| Main Level | Bedroom | 3.9116 m | 3.3528 m | 3.9116 m x 3.3528 m |
| Main Level | Bedroom 2 | 4.572 m | 2.7432 m | 4.572 m x 2.7432 m |


