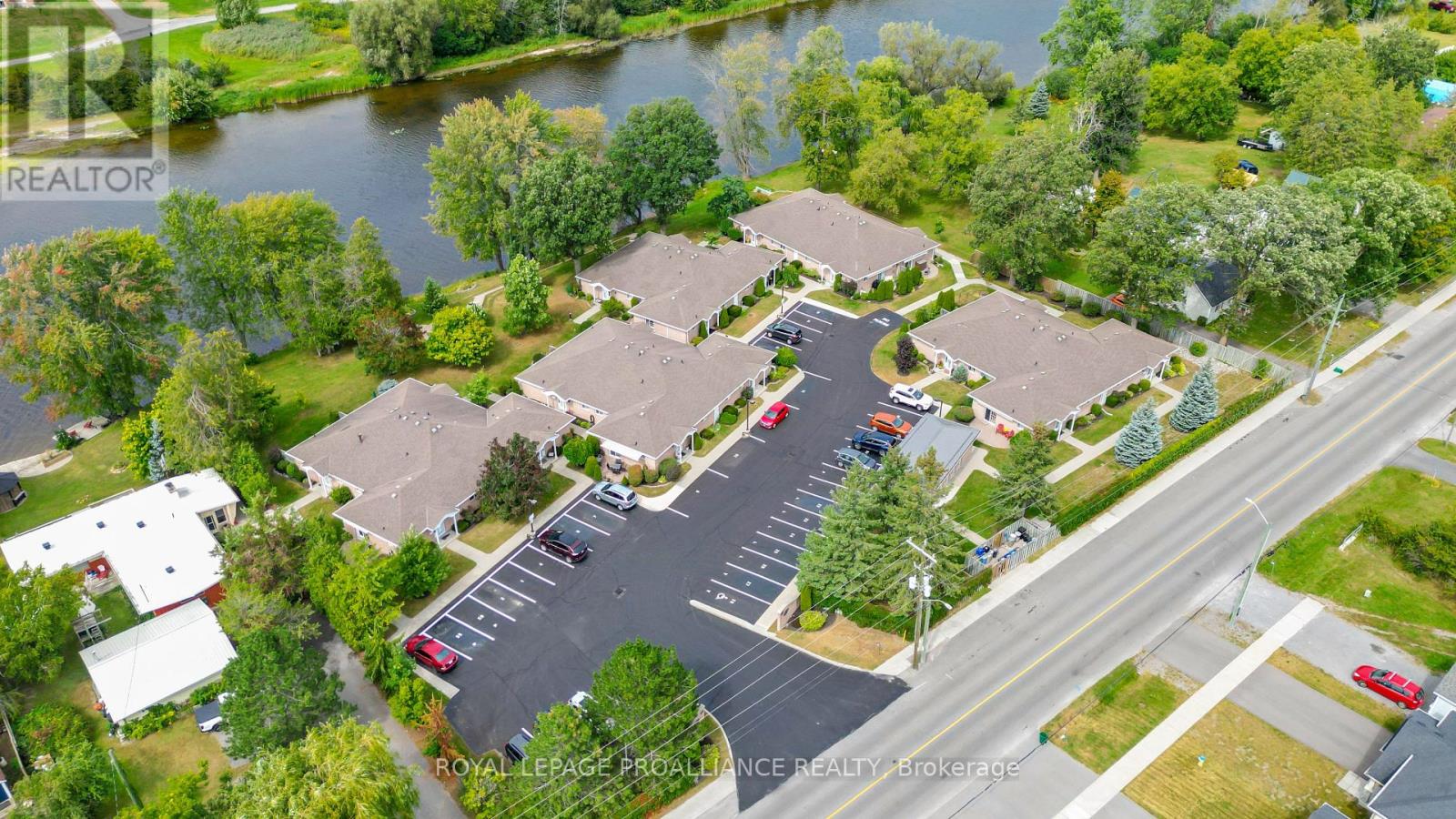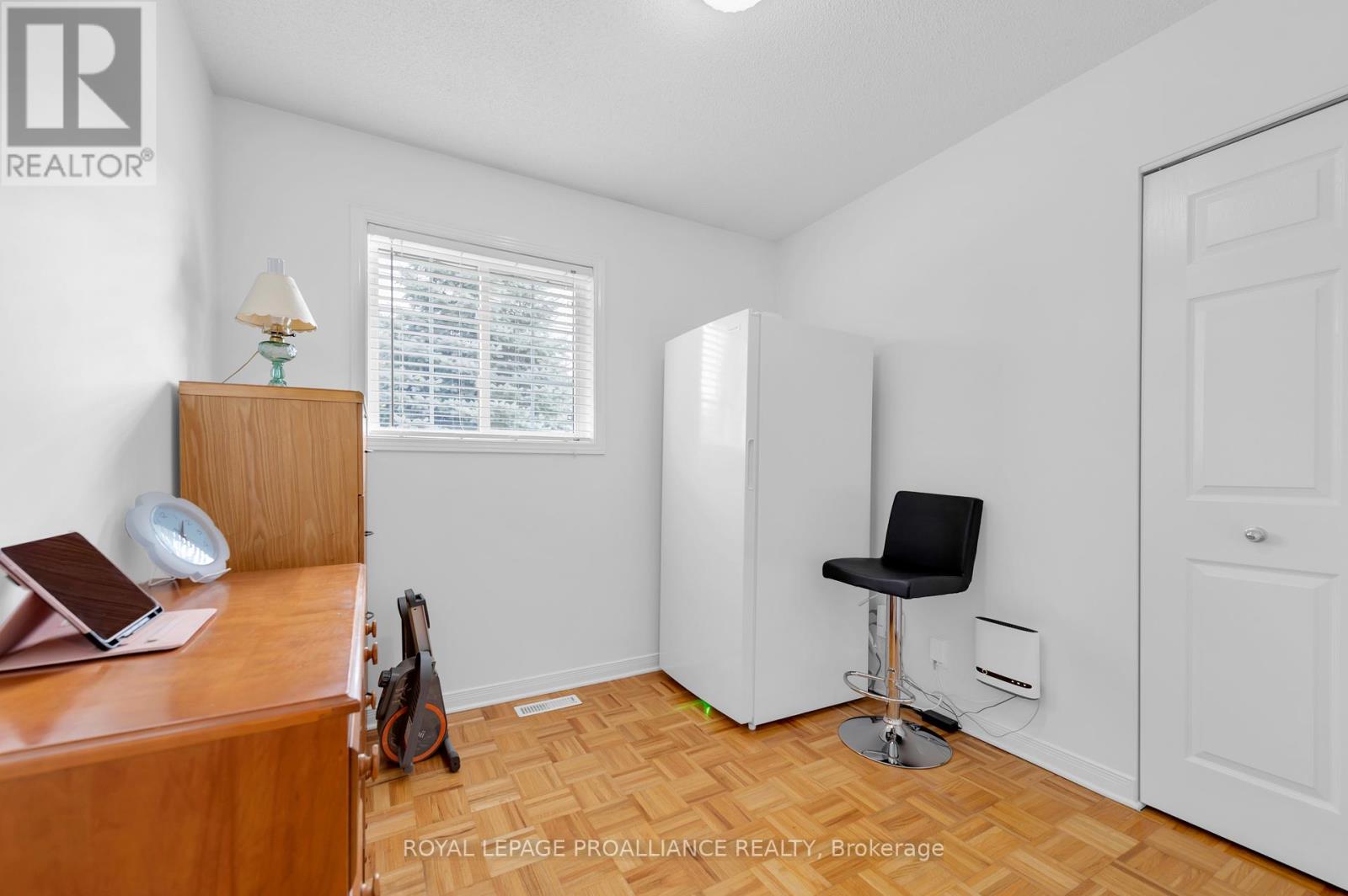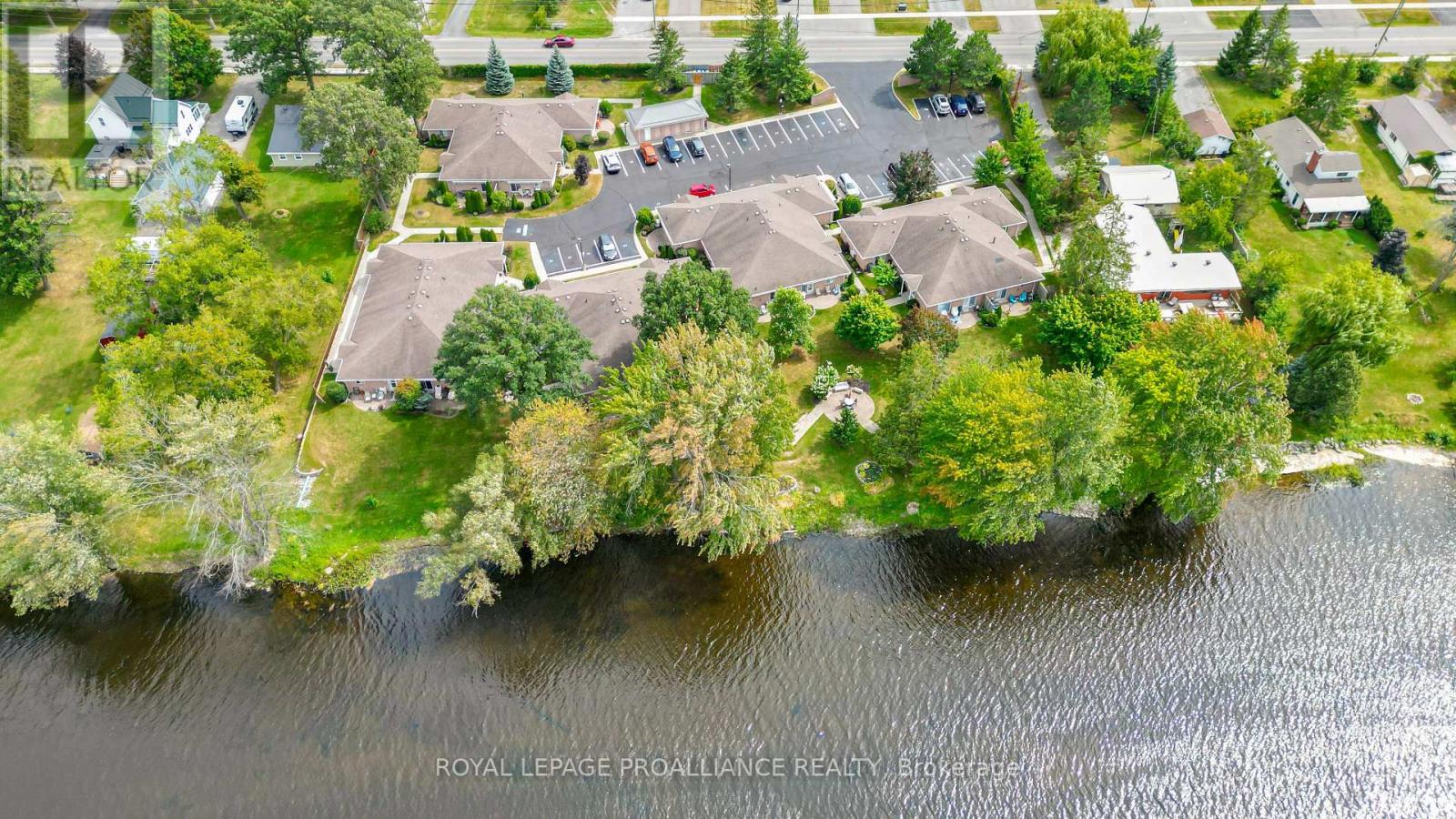2 Bedroom
1 Bathroom
Bungalow
Fireplace
Central Air Conditioning
Forced Air
Landscaped
$409,900Maintenance,
$380.86 Monthly
Welcome to Condo Living, nestled on the serene shores of the Moira River. Enjoy the tranquility of waterfront living combined with the convenience of city amenities just minutes away. This east-facing, 2-bedroom bungalow features an open-concept layout, a cozy natural gas fireplace, and hardwood floors. The master bedroom includes a laundry area for your convenience. A 4-piece bathroom offers access from both the master bedroom and the main hall. The dining room opens to a beautiful patio with an awning, perfect for outdoor relaxation. The condo is equipped with a natural gas furnace and air conditioning. You'll have reserved parking for one vehicle, with additional guest parking available. The property is wheelchair accessible. Spend your afternoons strolling down to the river to enjoy the soothing sounds of the water and the beauty of nature. Nearby amenities include a Wellness Centre with a gym, skating rink, and indoor pool, as well as restaurants, a dog park, walking trails, and shopping. The location offers easy access to Highway 401 and Belleville General Hospital. (id:27910)
Property Details
|
MLS® Number
|
X8379346 |
|
Property Type
|
Single Family |
|
Community Features
|
Pet Restrictions, School Bus |
|
Features
|
Flat Site |
|
Parking Space Total
|
1 |
Building
|
Bathroom Total
|
1 |
|
Bedrooms Above Ground
|
2 |
|
Bedrooms Total
|
2 |
|
Amenities
|
Visitor Parking |
|
Appliances
|
Dishwasher, Dryer, Refrigerator, Stove, Washer, Window Coverings |
|
Architectural Style
|
Bungalow |
|
Cooling Type
|
Central Air Conditioning |
|
Exterior Finish
|
Brick |
|
Fire Protection
|
Smoke Detectors |
|
Fireplace Present
|
Yes |
|
Heating Fuel
|
Natural Gas |
|
Heating Type
|
Forced Air |
|
Stories Total
|
1 |
|
Type
|
Row / Townhouse |
Land
|
Acreage
|
No |
|
Landscape Features
|
Landscaped |
|
Surface Water
|
River/stream |
Rooms
| Level |
Type |
Length |
Width |
Dimensions |
|
Main Level |
Kitchen |
3.12 m |
3.26 m |
3.12 m x 3.26 m |
|
Main Level |
Living Room |
4.04 m |
3.78 m |
4.04 m x 3.78 m |
|
Main Level |
Dining Room |
3.76 m |
3.32 m |
3.76 m x 3.32 m |
|
Main Level |
Primary Bedroom |
3.75 m |
3.16 m |
3.75 m x 3.16 m |
|
Main Level |
Bathroom |
2.99 m |
2.02 m |
2.99 m x 2.02 m |
|
Main Level |
Bedroom 2 |
2.7 m |
2.63 m |
2.7 m x 2.63 m |
|
Main Level |
Laundry Room |
1.6 m |
2.02 m |
1.6 m x 2.02 m |








































