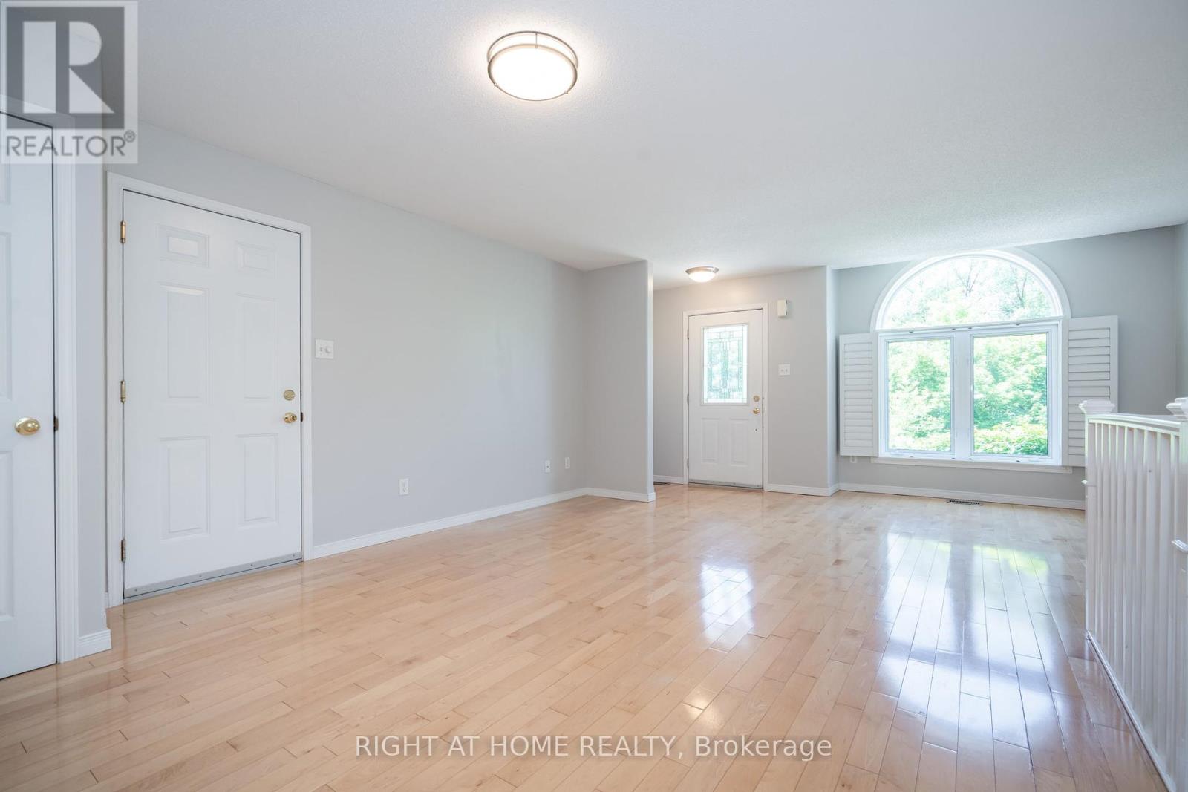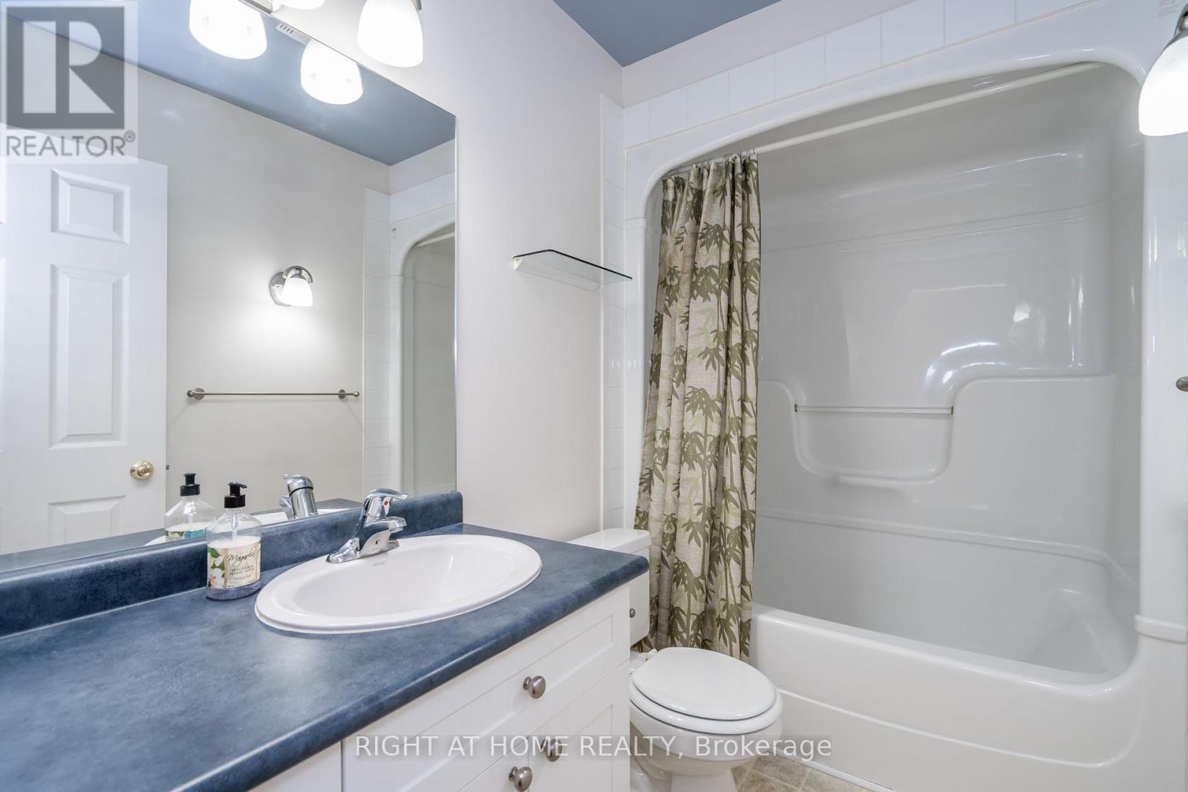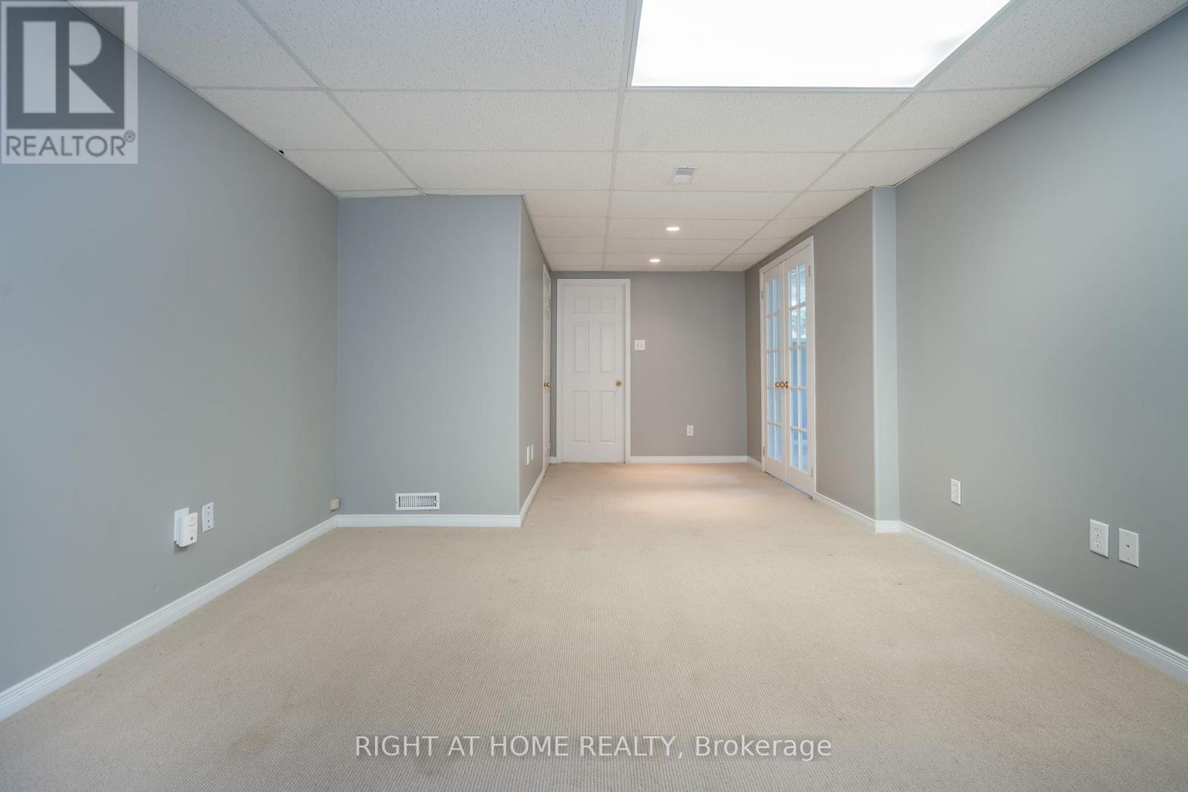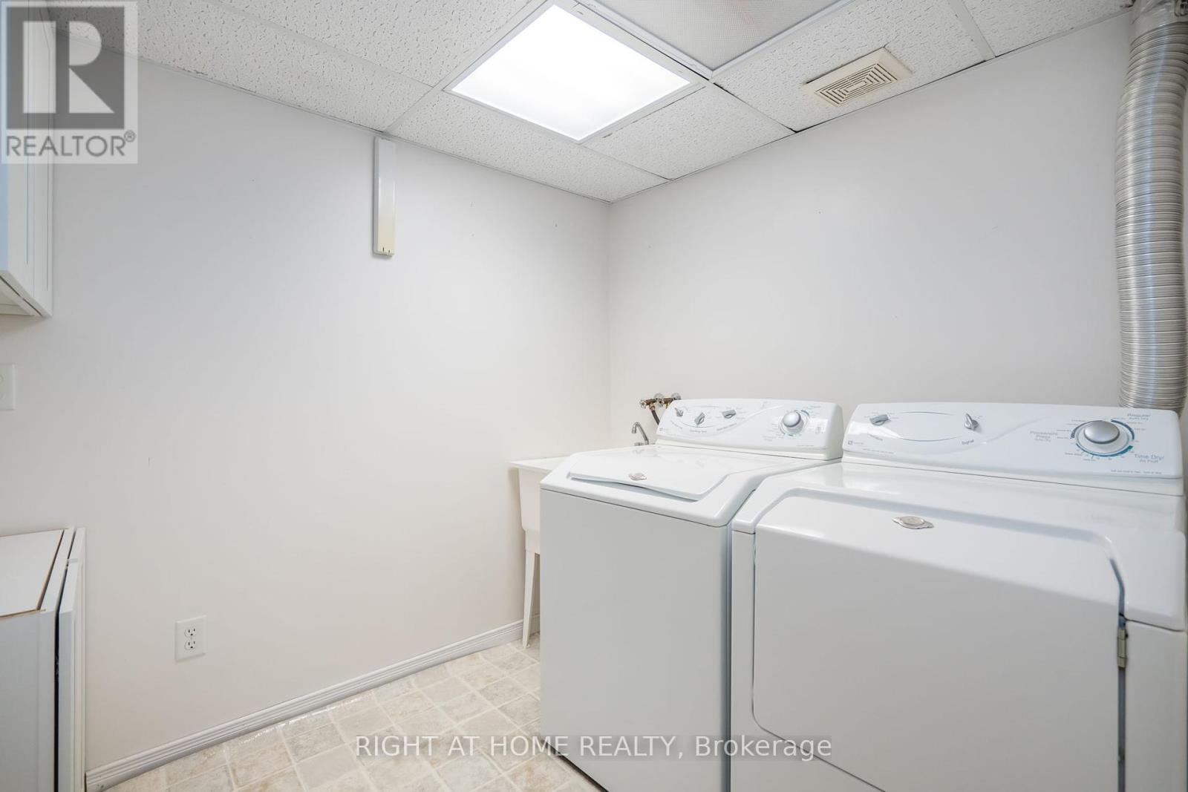2 Bedroom
2 Bathroom
Bungalow
Fireplace
Central Air Conditioning
Forced Air
Landscaped
$649,900Maintenance,
$575.28 Monthly
This beautifully kept 1+1 bedroom executive end unit bungalow town home is the perfect place to call home! Nestled in a private community called Whiskey Creek Gardens, close to shopping, Lake Simcoe, Hwy 400. Great location for commuters. Open concept living/dining room features hardwood flooring & lots of natural light. Convenient walk-out from kitchen to back deck. Bright & spacious primary bedroom with 2 closets. New roof 3y/o. Finished lower level has a large rec room & 3 pc bath as well as an additional bedroom with gas fireplace & above grade windows is perfect for guests! Maintenance fees include snow removal & common elements, garbage and recycling removal, landscaping, lawn cutting, tree pruning. There is a communal garden with fresh veggies growing for everyone to enjoy as well as walking paths close by. Don't miss this gem in the desirable Painswick area of Barrie. (id:27910)
Property Details
|
MLS® Number
|
S8479512 |
|
Property Type
|
Single Family |
|
Community Name
|
Painswick North |
|
Amenities Near By
|
Park, Place Of Worship, Public Transit |
|
Community Features
|
Pet Restrictions, School Bus |
|
Features
|
Wooded Area |
|
Parking Space Total
|
2 |
|
Structure
|
Deck |
Building
|
Bathroom Total
|
2 |
|
Bedrooms Above Ground
|
1 |
|
Bedrooms Below Ground
|
1 |
|
Bedrooms Total
|
2 |
|
Amenities
|
Visitor Parking, Separate Electricity Meters |
|
Appliances
|
Garage Door Opener Remote(s), Dishwasher, Dryer, Refrigerator, Stove, Washer |
|
Architectural Style
|
Bungalow |
|
Basement Development
|
Finished |
|
Basement Type
|
N/a (finished) |
|
Cooling Type
|
Central Air Conditioning |
|
Exterior Finish
|
Brick, Vinyl Siding |
|
Fireplace Present
|
Yes |
|
Fireplace Total
|
1 |
|
Foundation Type
|
Poured Concrete |
|
Heating Fuel
|
Natural Gas |
|
Heating Type
|
Forced Air |
|
Stories Total
|
1 |
|
Type
|
Row / Townhouse |
Parking
|
Attached Garage
|
|
|
Inside Entry
|
|
Land
|
Acreage
|
No |
|
Land Amenities
|
Park, Place Of Worship, Public Transit |
|
Landscape Features
|
Landscaped |
Rooms
| Level |
Type |
Length |
Width |
Dimensions |
|
Lower Level |
Bedroom 2 |
4.31 m |
3.28 m |
4.31 m x 3.28 m |
|
Lower Level |
Bathroom |
|
|
Measurements not available |
|
Lower Level |
Recreational, Games Room |
6.77 m |
3.56 m |
6.77 m x 3.56 m |
|
Main Level |
Living Room |
3.36 m |
4.8 m |
3.36 m x 4.8 m |
|
Main Level |
Kitchen |
3.22 m |
2.56 m |
3.22 m x 2.56 m |
|
Main Level |
Dining Room |
3.35 m |
3.83 m |
3.35 m x 3.83 m |
|
Main Level |
Bedroom |
3.78 m |
3.61 m |
3.78 m x 3.61 m |
|
Main Level |
Bathroom |
|
2 m |
Measurements not available x 2 m |




































