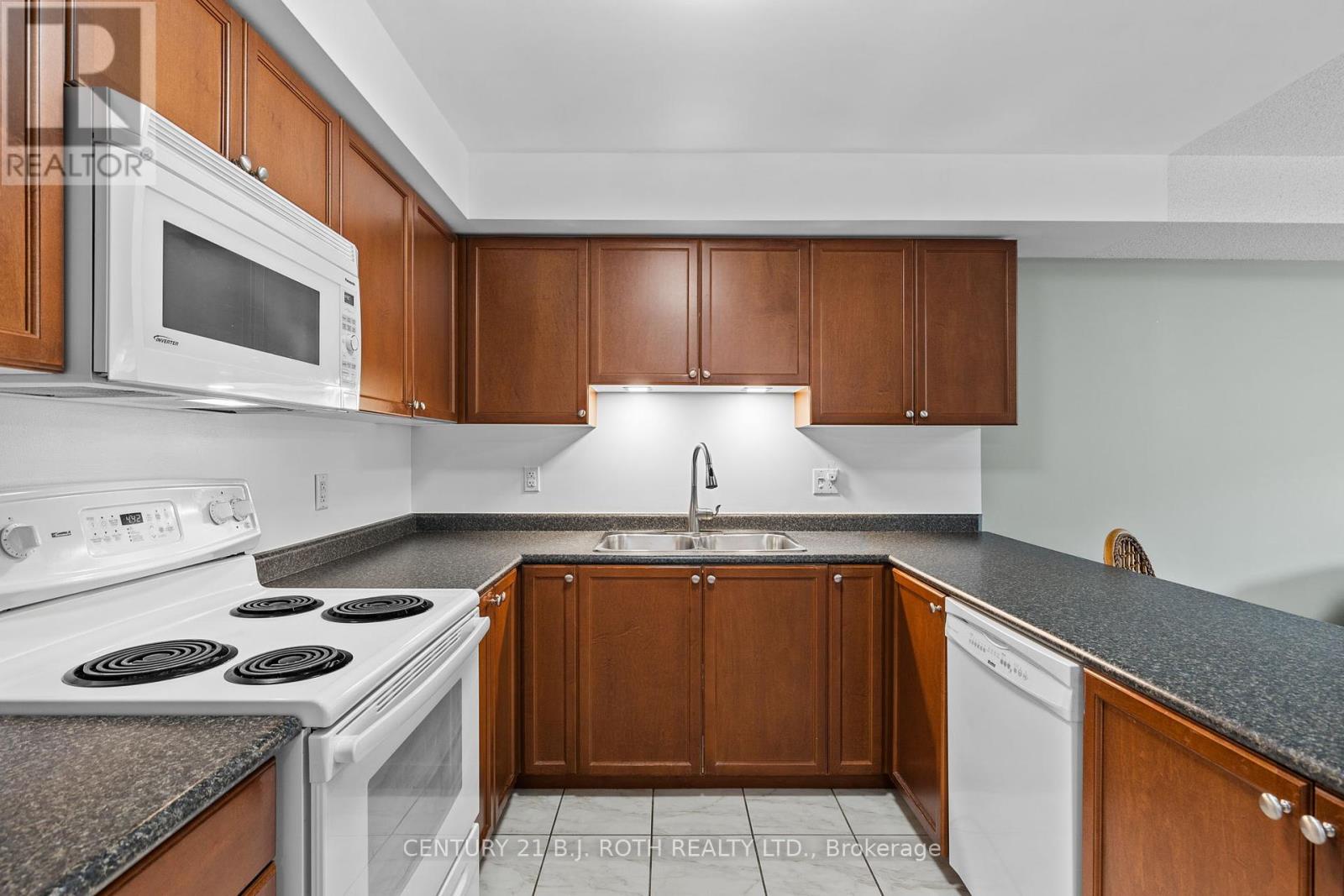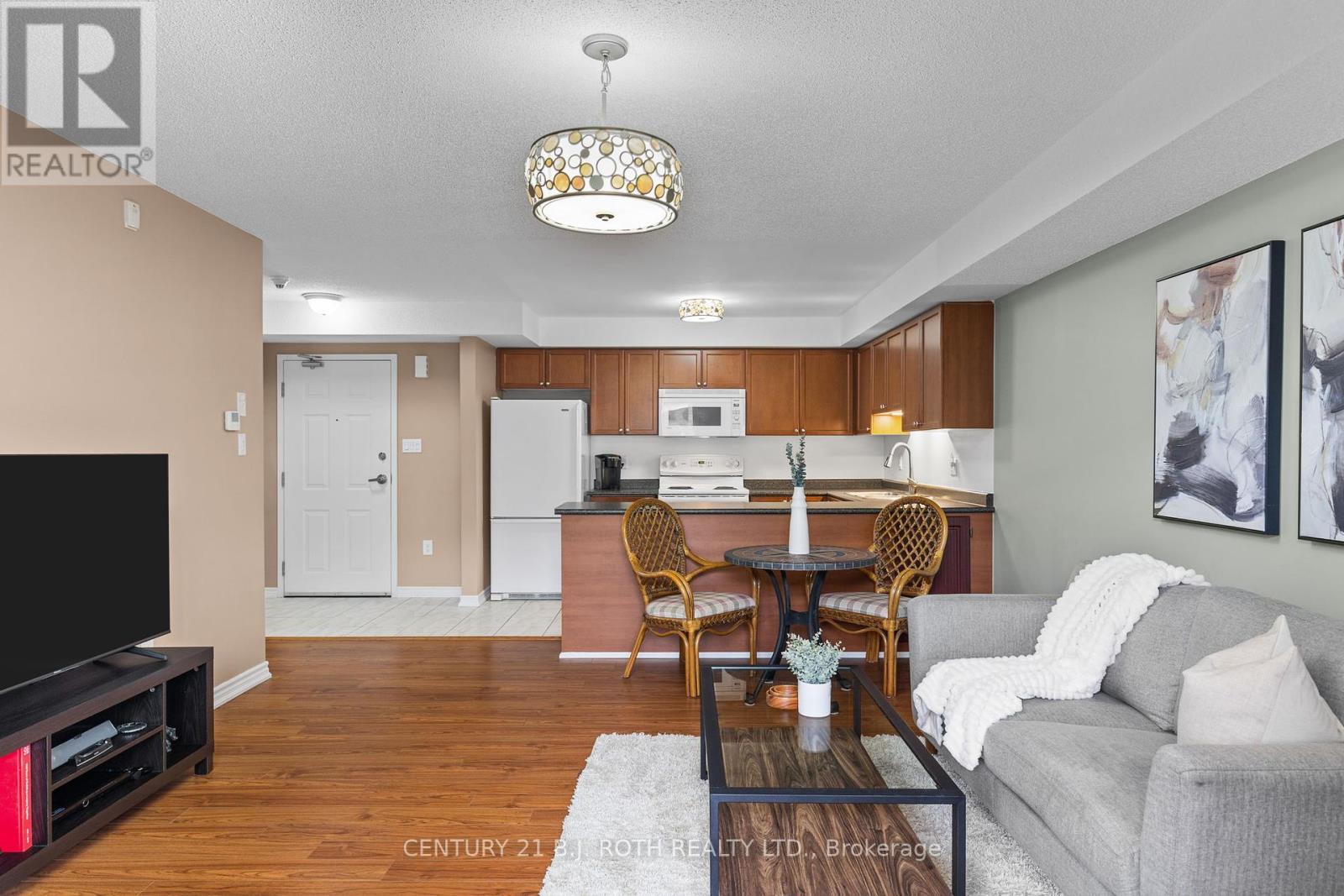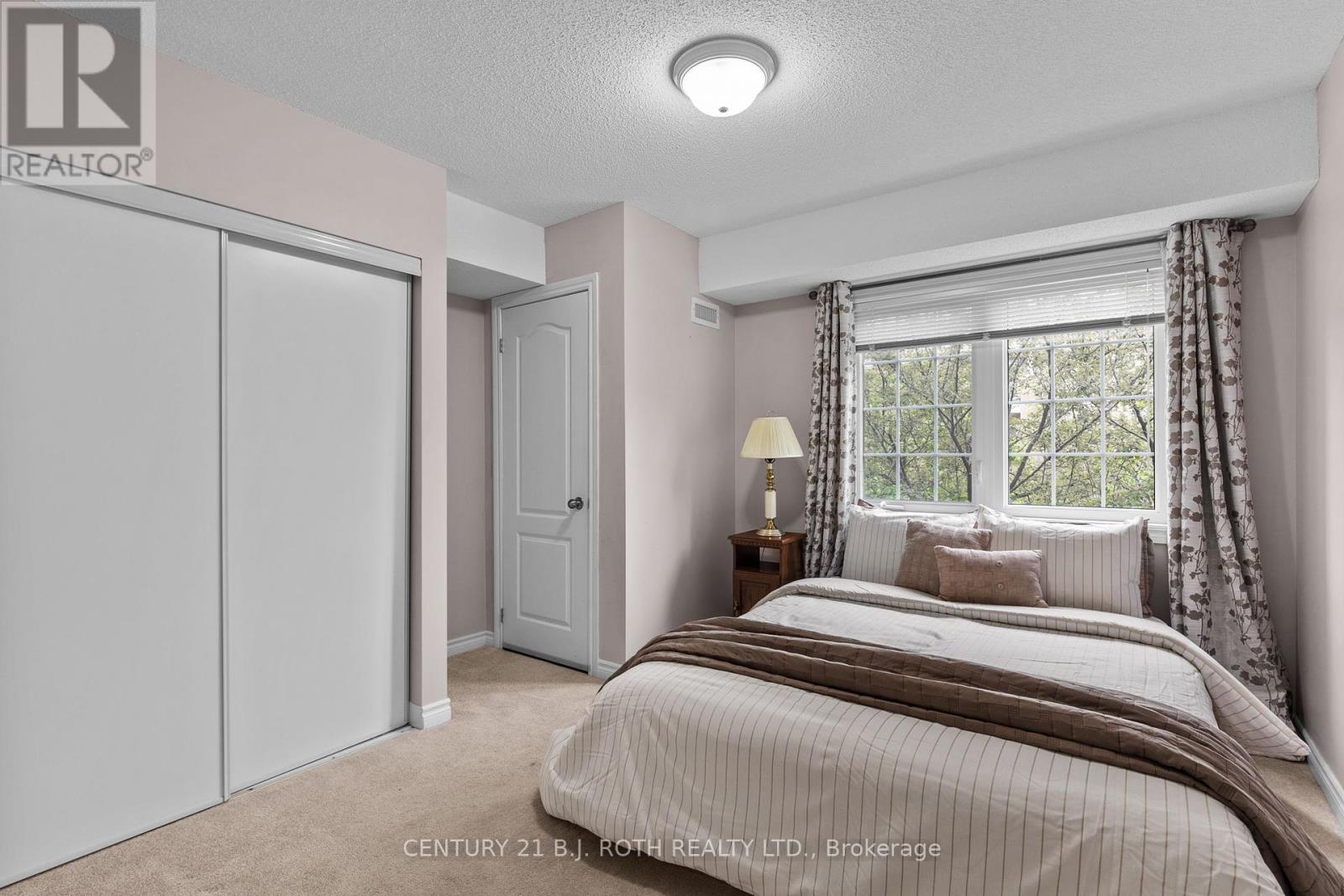17 - 39 Coulter Street Barrie, Ontario L4N 6L9
$438,000Maintenance,
$620 Monthly
Maintenance,
$620 MonthlyWelcome to 39 Coulter Street, Suite 17, nestled within the desirable Sunnidale Vista condominium community. This charming second-floor suite offers 2 bedrooms, 1 bathroom, and the convenience of both parking and storage. As you enter, you'll be greeted by an inviting open-concept layout, featuring a spacious kitchen and a balcony extending from the living room. The suite boasts tasteful interior finishes, including laminate flooring in the main living areas and hallway, cozy carpeting in the bedrooms, a modern walk-in shower in the bathroom, and a front-loading laundry pair in the oversized laundry room. Suite 17 has been lovingly maintained, ensuring it is move-in ready for you. The balcony overlooks the peaceful courtyard, providing a sunny southern exposure that fills the space with natural light. The location is unbeatable, with shopping, restaurants, and amenities all within walking distance. Plus, you're just a quick drive away from the beautiful Barrie Waterfront and easy access to Highway 400. Discover the perfect blend of comfort, convenience, and location at 39 Coulter Street, Suite 17. (id:27910)
Open House
This property has open houses!
12:00 pm
Ends at:2:00 pm
Property Details
| MLS® Number | S9009294 |
| Property Type | Single Family |
| Community Name | Sunnidale |
| Amenities Near By | Public Transit, Park |
| Community Features | Pet Restrictions, School Bus |
| Features | Balcony |
| Parking Space Total | 1 |
Building
| Bathroom Total | 1 |
| Bedrooms Above Ground | 2 |
| Bedrooms Total | 2 |
| Amenities | Storage - Locker |
| Appliances | Dishwasher, Dryer, Microwave, Refrigerator, Stove, Washer, Window Coverings |
| Cooling Type | Central Air Conditioning |
| Exterior Finish | Brick |
| Heating Fuel | Natural Gas |
| Heating Type | Forced Air |
| Type | Apartment |
Land
| Acreage | No |
| Land Amenities | Public Transit, Park |
Rooms
| Level | Type | Length | Width | Dimensions |
|---|---|---|---|---|
| Main Level | Living Room | 4.22 m | 2.97 m | 4.22 m x 2.97 m |
| Main Level | Dining Room | 4.22 m | 2.11 m | 4.22 m x 2.11 m |
| Main Level | Kitchen | 3.48 m | 2.36 m | 3.48 m x 2.36 m |
| Main Level | Primary Bedroom | 3.05 m | 4.22 m | 3.05 m x 4.22 m |
| Main Level | Bedroom | 3.68 m | 4.22 m | 3.68 m x 4.22 m |



























