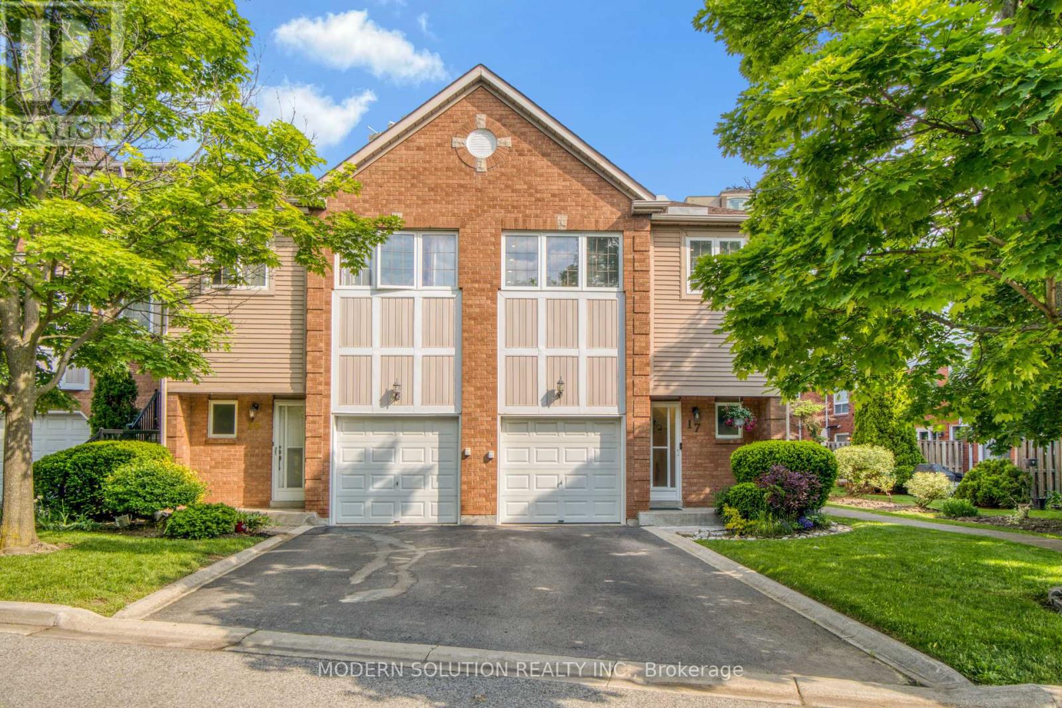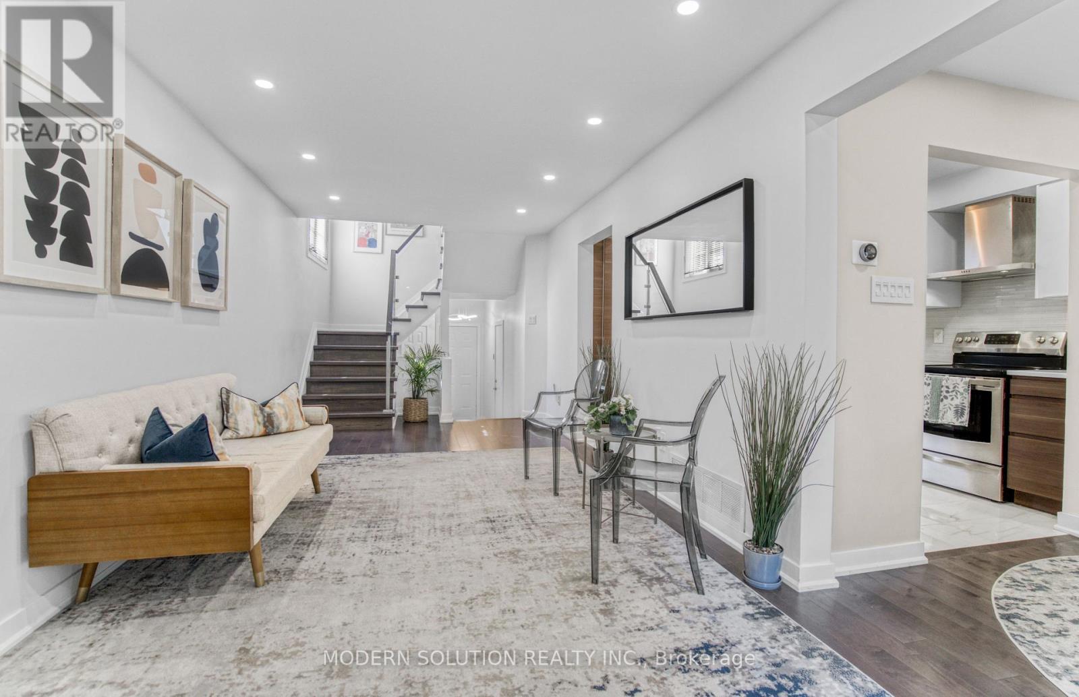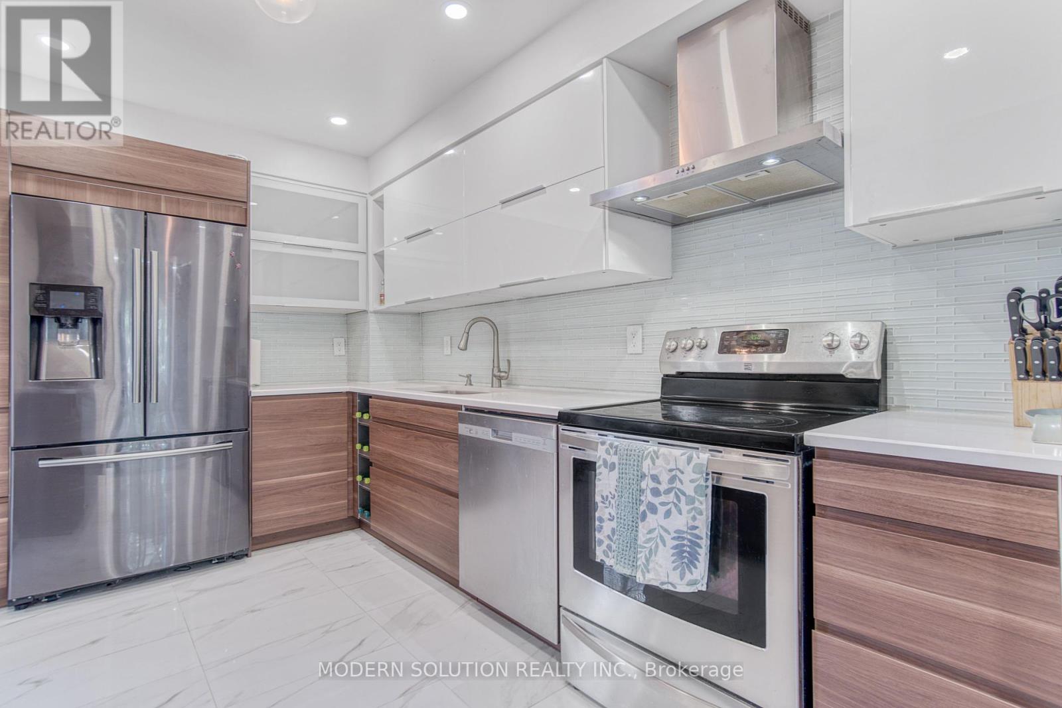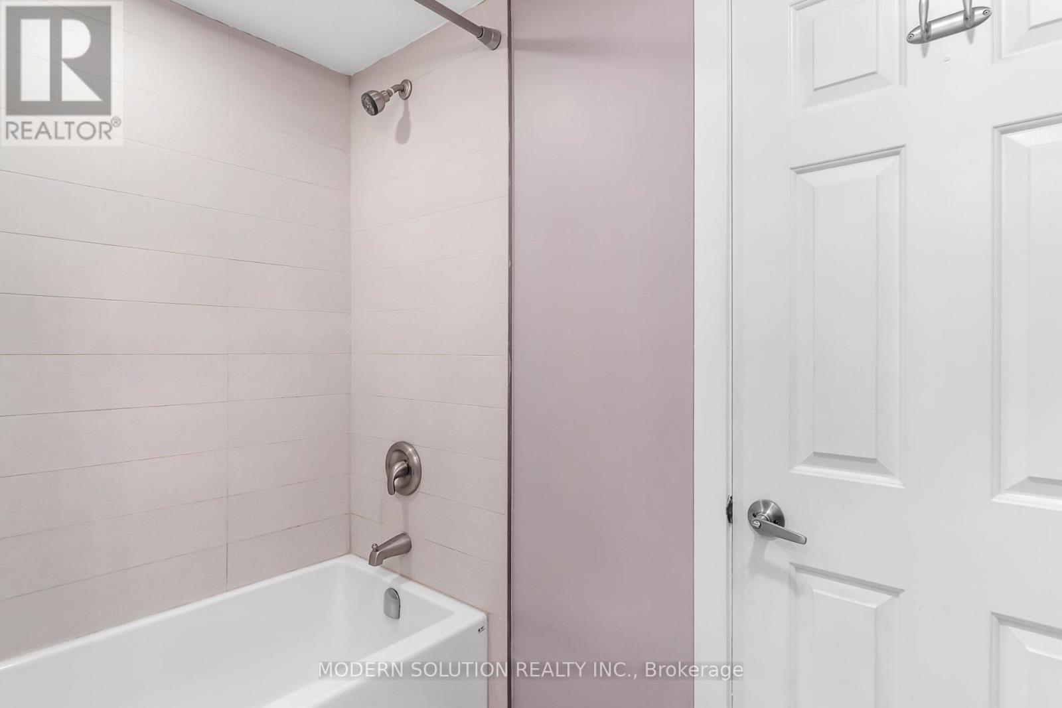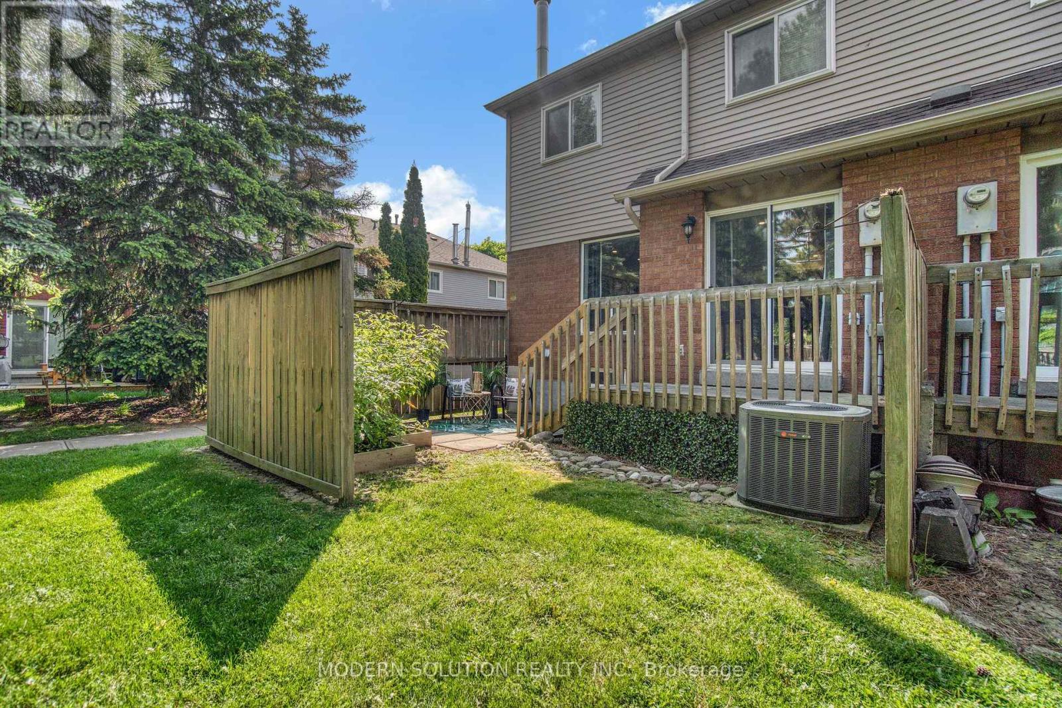3 Bedroom
3 Bathroom
Fireplace
Central Air Conditioning
Forced Air
$995,000Maintenance,
$393.95 Monthly
Welcome to 17 - 4605 Donegal! This beautiful 3 Bedroom Townhouse End Unit has been completely renovated and is ready for you to move in. Located in a friendly neighborhood and within an excellent school district, it's the perfect place for a family. The modern kitchen has been fully updated and offers plenty of storage space, along with a dining room that has a walkout to the deck. The living room is cozy and features a fireplace, creating a warm and inviting atmosphere. Upstairs, you'll find three bedrooms and two bathrooms. The primary bedroom is spacious and filled with natural light, and it even has its own ensuite bathroom with a four-piece setup. The basement is fully finished and includes a family room, office space, and laundry area. Some amazing upgrades in this home include glass railings, maple hardwood flooring, an electric linear fireplace, pot lights, and floating vanities. This townhouse truly has it all! **** EXTRAS **** This house is conveniently located near parks, trails, and pathways! It is additionally close to daycare centers, Credit Valley Public School, John Fraser & Gonzaga secondary schools, community centers, eateries, shopping and golf courses. (id:27910)
Property Details
|
MLS® Number
|
W8366784 |
|
Property Type
|
Single Family |
|
Community Name
|
Central Erin Mills |
|
Community Features
|
Pet Restrictions |
|
Parking Space Total
|
2 |
Building
|
Bathroom Total
|
3 |
|
Bedrooms Above Ground
|
3 |
|
Bedrooms Total
|
3 |
|
Appliances
|
Dishwasher, Dryer, Refrigerator, Stove, Washer, Window Coverings |
|
Basement Development
|
Finished |
|
Basement Type
|
N/a (finished) |
|
Cooling Type
|
Central Air Conditioning |
|
Exterior Finish
|
Brick |
|
Fireplace Present
|
Yes |
|
Fireplace Total
|
1 |
|
Heating Fuel
|
Natural Gas |
|
Heating Type
|
Forced Air |
|
Stories Total
|
2 |
|
Type
|
Row / Townhouse |
Parking
Land
Rooms
| Level |
Type |
Length |
Width |
Dimensions |
|
Second Level |
Primary Bedroom |
6.27 m |
5.28 m |
6.27 m x 5.28 m |
|
Second Level |
Bedroom 2 |
3.81 m |
2.82 m |
3.81 m x 2.82 m |
|
Second Level |
Bedroom 3 |
3.35 m |
3.02 m |
3.35 m x 3.02 m |
|
Basement |
Laundry Room |
3.02 m |
2.34 m |
3.02 m x 2.34 m |
|
Basement |
Office |
2.92 m |
2.77 m |
2.92 m x 2.77 m |
|
Basement |
Family Room |
6.81 m |
3.2 m |
6.81 m x 3.2 m |
|
Main Level |
Foyer |
4.47 m |
1.93 m |
4.47 m x 1.93 m |
|
Main Level |
Family Room |
7.01 m |
2.97 m |
7.01 m x 2.97 m |
|
Main Level |
Kitchen |
3.66 m |
2.69 m |
3.66 m x 2.69 m |
|
Main Level |
Bathroom |
|
|
Measurements not available |
|
Main Level |
Dining Room |
3.02 m |
3.69 m |
3.02 m x 3.69 m |

