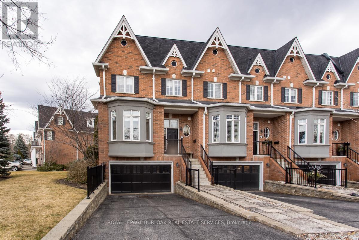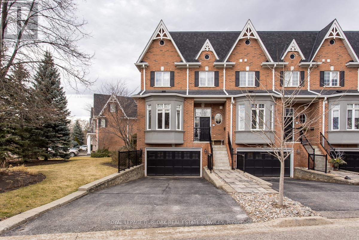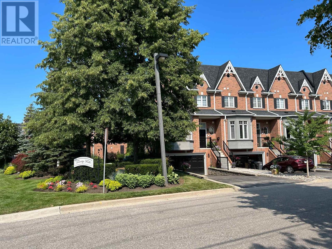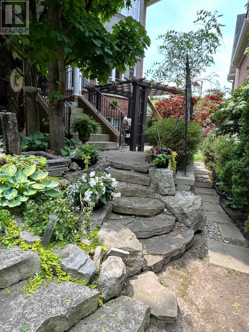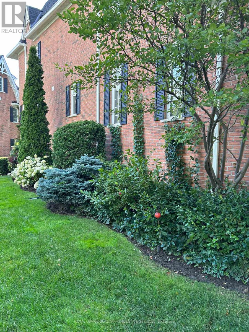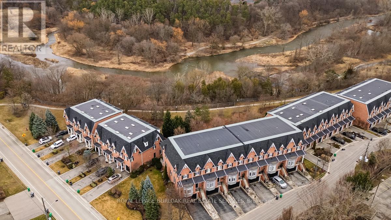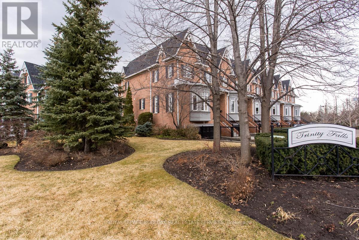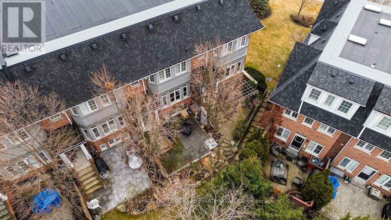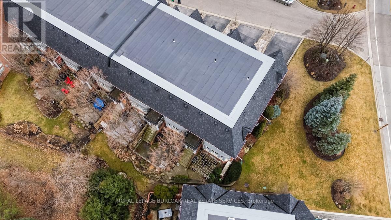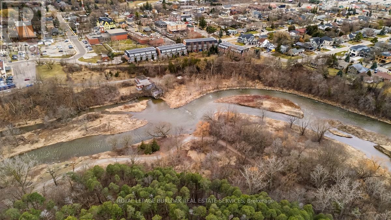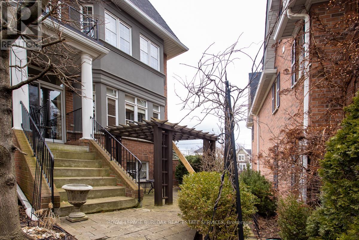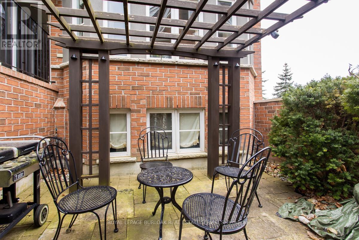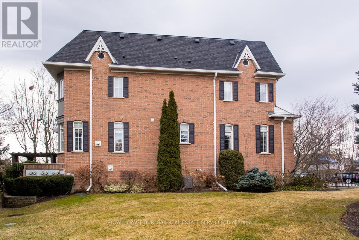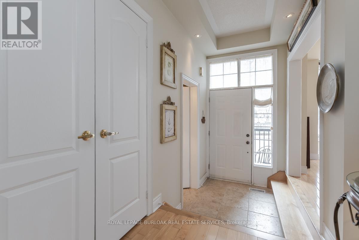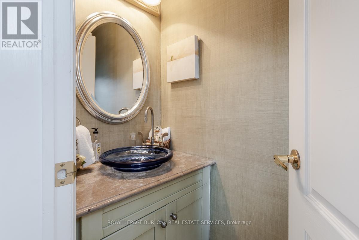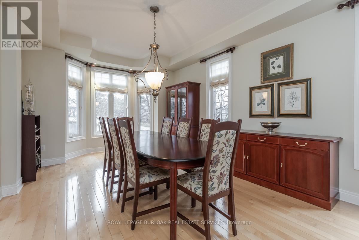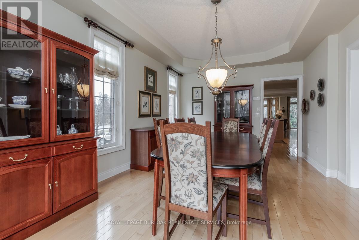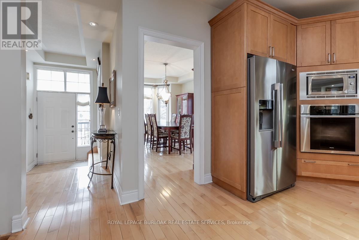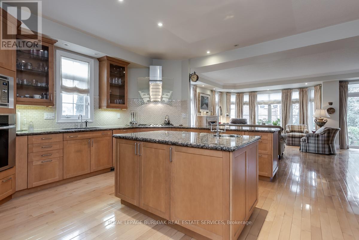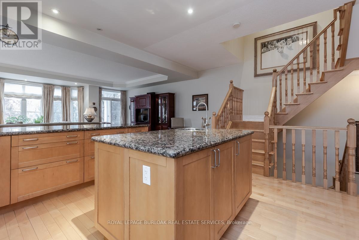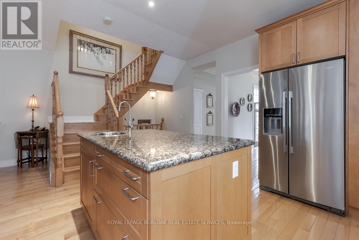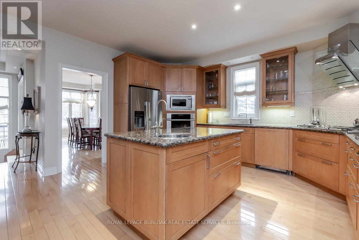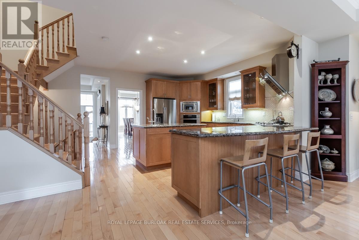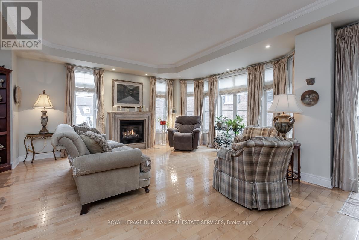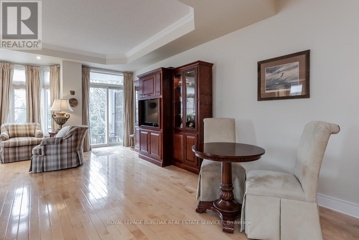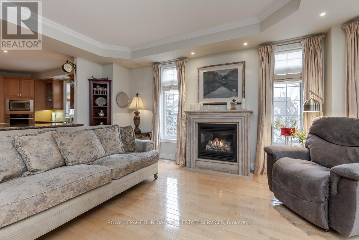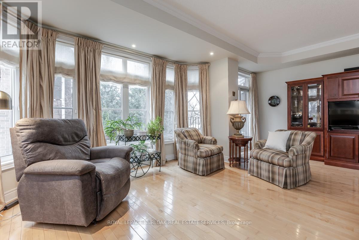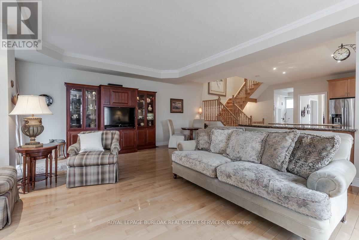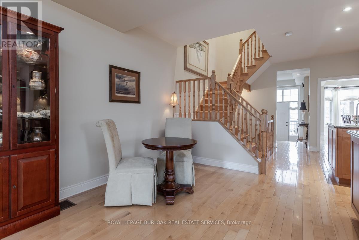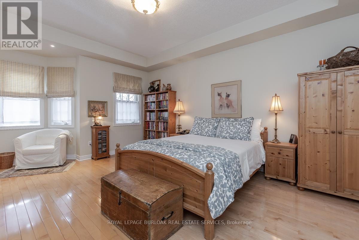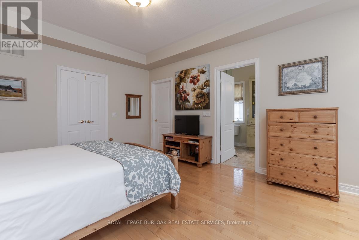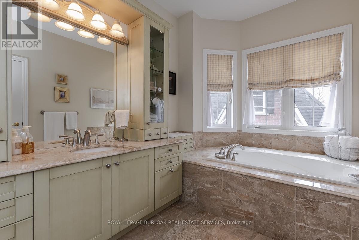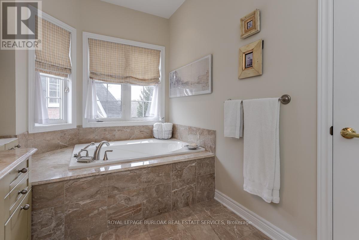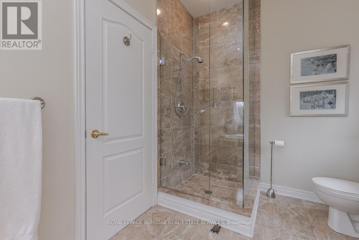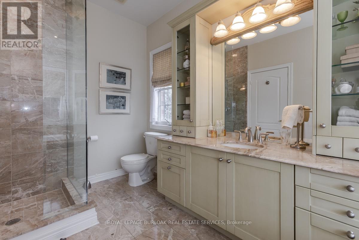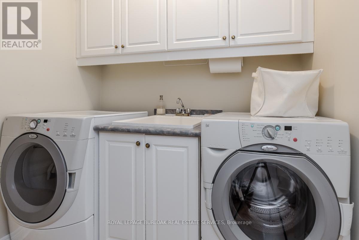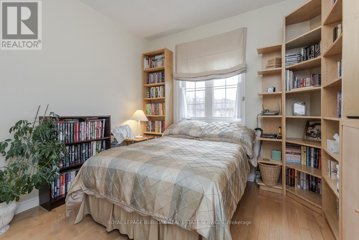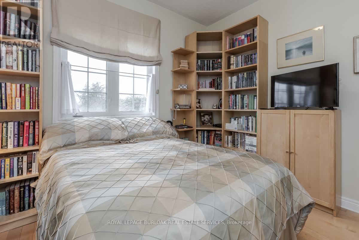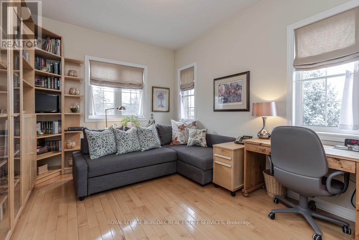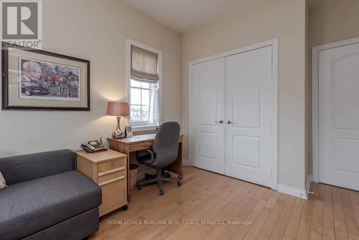3 Bedroom
4 Bathroom
Fireplace
Central Air Conditioning
Forced Air
$1,350,000Maintenance,
$795 Monthly
Executive end unit condo townhouse nestled in the heart of Streetsville. Luxury lifestyle living, a short walk to town & trails overlooking the Credit River. Professionally designed home w high ceilings w big, bright, open concept main floor flooded with natural light. Entertain in a large dining rm or in massive custom kitchen w Miele hood fan, granite counters, SS appliances, island & breakfast bar. The adjoining living rm, incl a gas FP w custom Italian stone surround. Step outside to the rear yard feat interlock patio & BBQ area. Upstairs, the generous primary suite boasts a 4 PC suite with separate tub & glass shower, plus a walk-in closet. Two additional bedrooms with built-in shelving share the 4-piece bathroom. The fully finished lower level adds to the grandeur, with direct garage access, 3PC bath, living rm w gas FP & loads of custom-built storage, making this home as functional as it is beautiful. This property represents a unique blend of lifestyle, luxury & location. (id:27910)
Property Details
|
MLS® Number
|
W8123688 |
|
Property Type
|
Single Family |
|
Community Name
|
Streetsville |
|
Amenities Near By
|
Park, Place Of Worship, Public Transit |
|
Community Features
|
Community Centre |
|
Features
|
Ravine |
|
Parking Space Total
|
4 |
Building
|
Bathroom Total
|
4 |
|
Bedrooms Above Ground
|
3 |
|
Bedrooms Total
|
3 |
|
Amenities
|
Picnic Area |
|
Basement Development
|
Finished |
|
Basement Type
|
Full (finished) |
|
Cooling Type
|
Central Air Conditioning |
|
Exterior Finish
|
Brick |
|
Fireplace Present
|
Yes |
|
Heating Fuel
|
Natural Gas |
|
Heating Type
|
Forced Air |
|
Stories Total
|
2 |
|
Type
|
Row / Townhouse |
Parking
Land
|
Acreage
|
No |
|
Land Amenities
|
Park, Place Of Worship, Public Transit |
Rooms
| Level |
Type |
Length |
Width |
Dimensions |
|
Second Level |
Primary Bedroom |
4.16 m |
5.51 m |
4.16 m x 5.51 m |
|
Second Level |
Bathroom |
|
|
Measurements not available |
|
Second Level |
Bathroom |
|
|
Measurements not available |
|
Second Level |
Bedroom 2 |
3.14 m |
4.74 m |
3.14 m x 4.74 m |
|
Second Level |
Bedroom 3 |
3.32 m |
3.35 m |
3.32 m x 3.35 m |
|
Lower Level |
Recreational, Games Room |
6.57 m |
5.15 m |
6.57 m x 5.15 m |
|
Lower Level |
Bathroom |
|
|
Measurements not available |
|
Lower Level |
Utility Room |
2.38 m |
2.43 m |
2.38 m x 2.43 m |
|
Main Level |
Bathroom |
|
|
Measurements not available |
|
Main Level |
Dining Room |
3.63 m |
5.81 m |
3.63 m x 5.81 m |
|
Main Level |
Kitchen |
6.57 m |
4.67 m |
6.57 m x 4.67 m |
|
Main Level |
Living Room |
6.57 m |
5.51 m |
6.57 m x 5.51 m |

