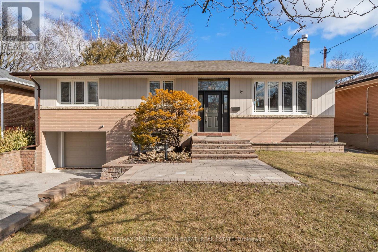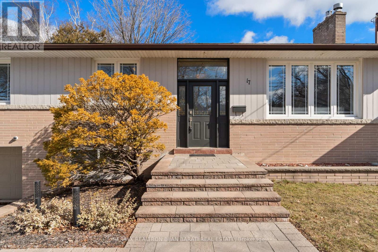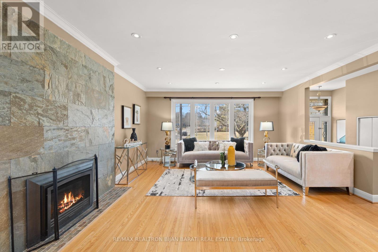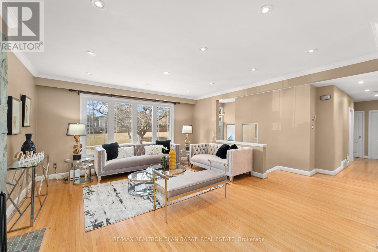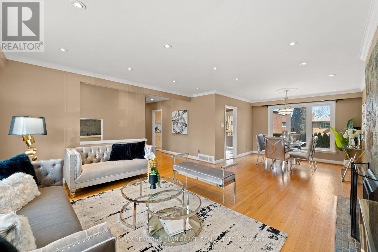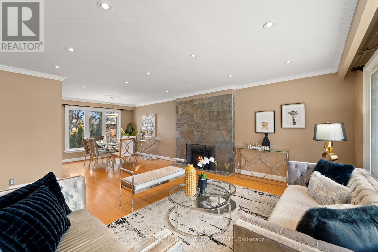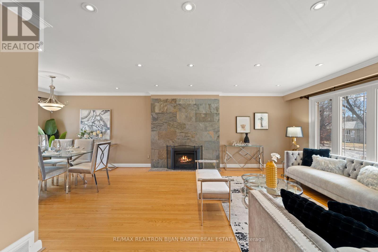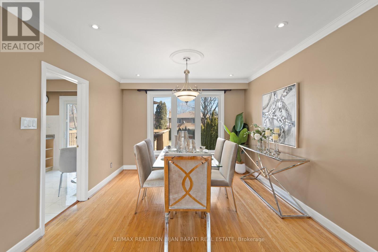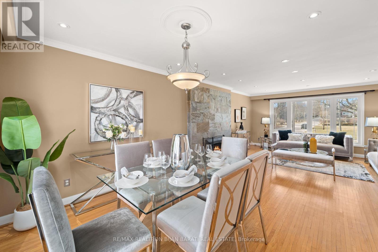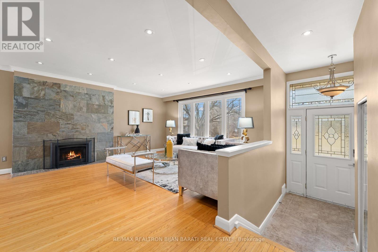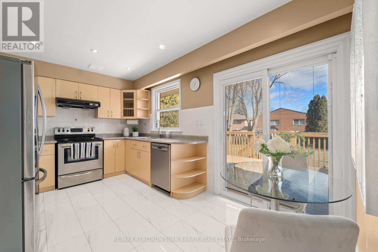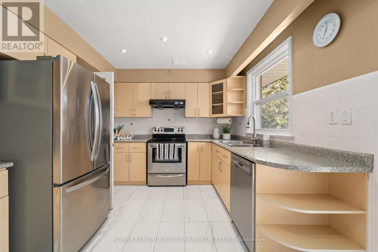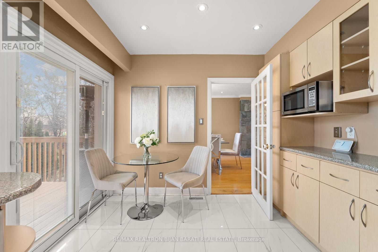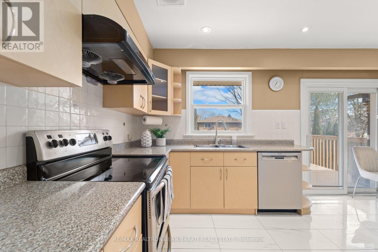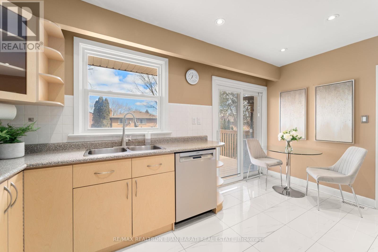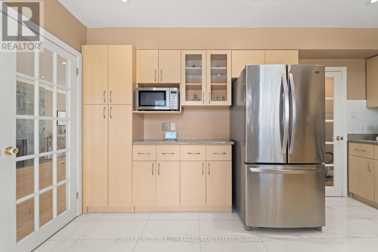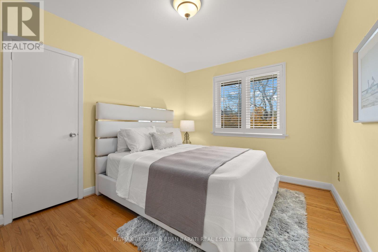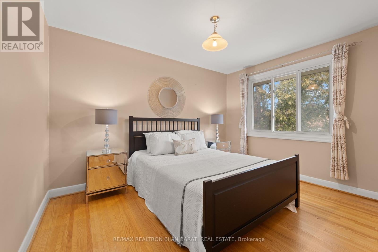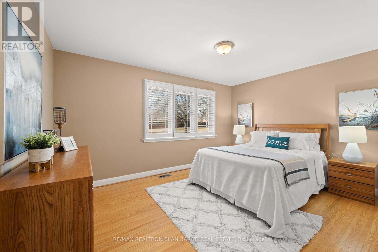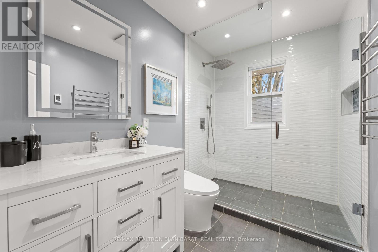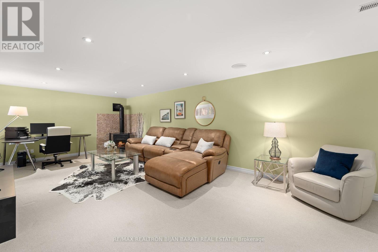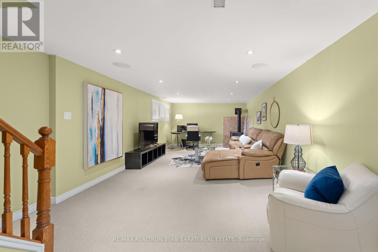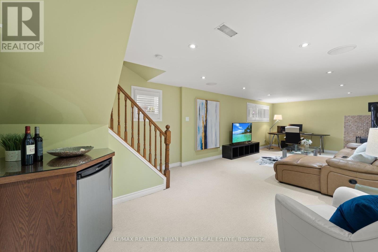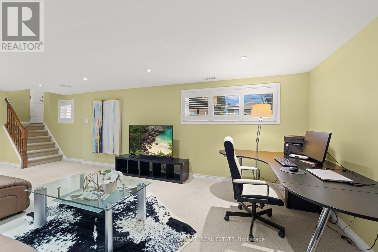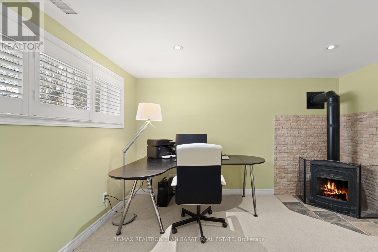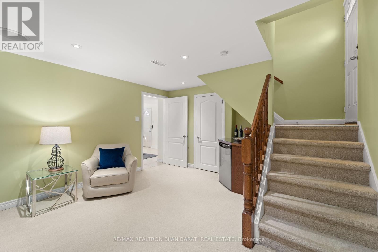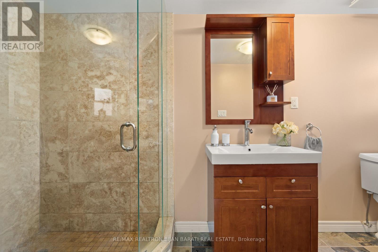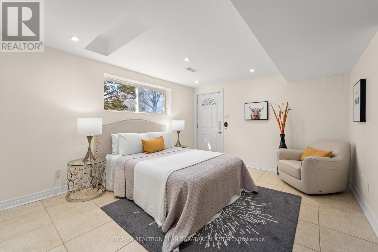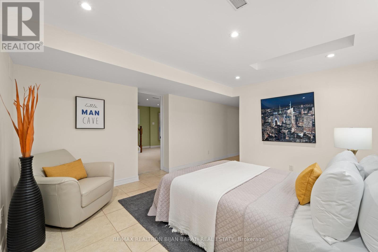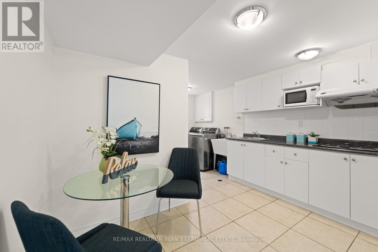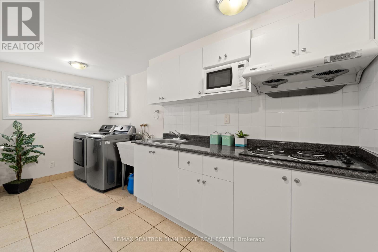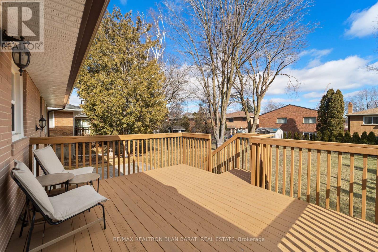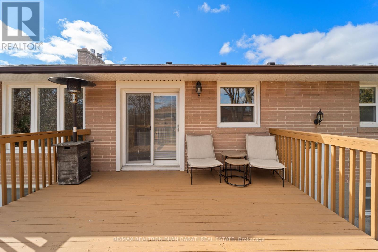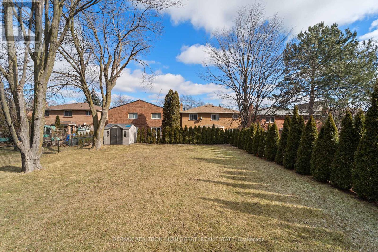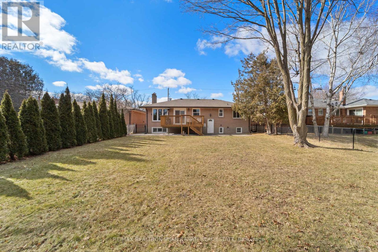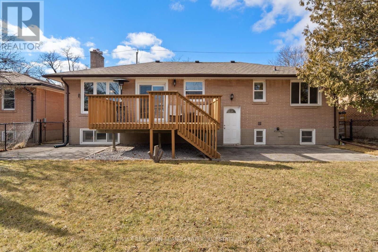4 Bedroom
2 Bathroom
Raised Bungalow
Fireplace
Central Air Conditioning
Forced Air
$2,288,000
Renovated & Upgraded Solid Brick Home On A Prime Lot ( 56.5' x 135.68' ) In Coveted Bayview Village Area Right In Front of Quiet Maureen Parkette and Steps Away From Ravine, Subway & All Other Amenities! Renovated 2 Bathrooms! Main Floor Bath Reno'd 2022 and It Includes Heated Floor, Led Mirror W/Anti-Fog Glass & Heated Towel Rack! Replaced Windows! Updated Kitchen W/O to Large Size Deck & Two Patios, and A Great Backyard with over 40 Cedar Tree Inside of Fences for more Privacy!! Hardwood Flr In Main Floor! Bright & Spacious Family Size Living and Dining Room with Led Potlights & A Gas Fireplace with Natural Stone Mantel! Fully Finished Bright Basement Includes Large Rec Rm/Family Rm, A Bar, Bedroom With Big Storage, 3Pc Bath & 2nd Kitchen, with above grade windows and 2 Separate Entrance From Front and Back, Perfect for Family Entertainment or Potential Rental Income! New Interlock for Pathway, Entrance&Outside Steps in Front! No Side Walk! Best School: Earl Haig S.S and Bayview M.S **** EXTRAS **** Freestanding Gas Fireplace & Remote in Basement Recreation Room/Family Rm. (id:27910)
Property Details
|
MLS® Number
|
C8153852 |
|
Property Type
|
Single Family |
|
Community Name
|
Bayview Village |
|
Amenities Near By
|
Park, Public Transit, Schools |
|
Parking Space Total
|
5 |
Building
|
Bathroom Total
|
2 |
|
Bedrooms Above Ground
|
3 |
|
Bedrooms Below Ground
|
1 |
|
Bedrooms Total
|
4 |
|
Architectural Style
|
Raised Bungalow |
|
Basement Development
|
Finished |
|
Basement Features
|
Separate Entrance, Walk Out |
|
Basement Type
|
N/a (finished) |
|
Construction Style Attachment
|
Detached |
|
Cooling Type
|
Central Air Conditioning |
|
Exterior Finish
|
Brick, Wood |
|
Fireplace Present
|
Yes |
|
Heating Fuel
|
Natural Gas |
|
Heating Type
|
Forced Air |
|
Stories Total
|
1 |
|
Type
|
House |
Parking
Land
|
Acreage
|
No |
|
Land Amenities
|
Park, Public Transit, Schools |
|
Size Irregular
|
56.5 X 135.68 Ft ; Pool Sized Lot!fence,patio,deck In Bkyrd |
|
Size Total Text
|
56.5 X 135.68 Ft ; Pool Sized Lot!fence,patio,deck In Bkyrd |
Rooms
| Level |
Type |
Length |
Width |
Dimensions |
|
Lower Level |
Family Room |
8.77 m |
3.84 m |
8.77 m x 3.84 m |
|
Lower Level |
Bedroom |
4.03 m |
3.54 m |
4.03 m x 3.54 m |
|
Lower Level |
Kitchen |
3.48 m |
2.4 m |
3.48 m x 2.4 m |
|
Main Level |
Living Room |
4.61 m |
4.11 m |
4.61 m x 4.11 m |
|
Main Level |
Dining Room |
4 m |
3.45 m |
4 m x 3.45 m |
|
Main Level |
Kitchen |
4.5 m |
3.06 m |
4.5 m x 3.06 m |
|
Main Level |
Primary Bedroom |
4.48 m |
3.45 m |
4.48 m x 3.45 m |
|
Main Level |
Bedroom 2 |
5 m |
2.95 m |
5 m x 2.95 m |
|
Main Level |
Bedroom 3 |
3.83 m |
3.06 m |
3.83 m x 3.06 m |

