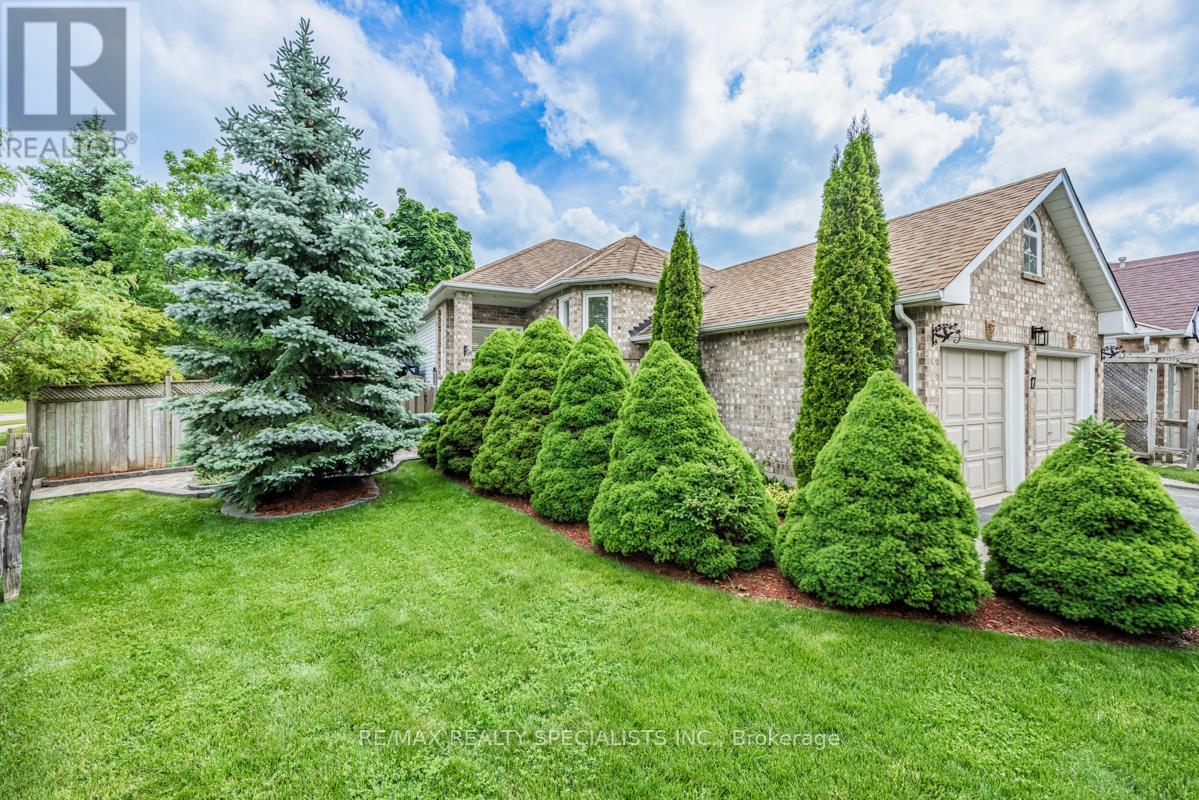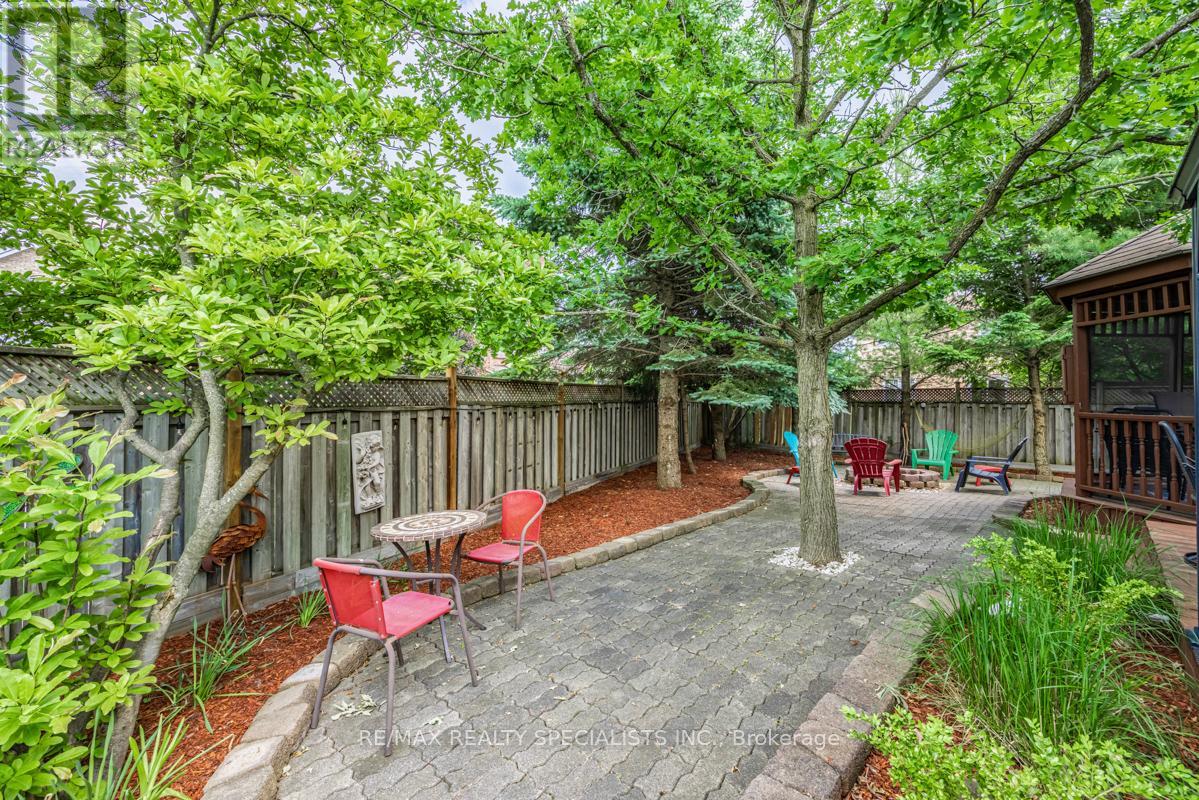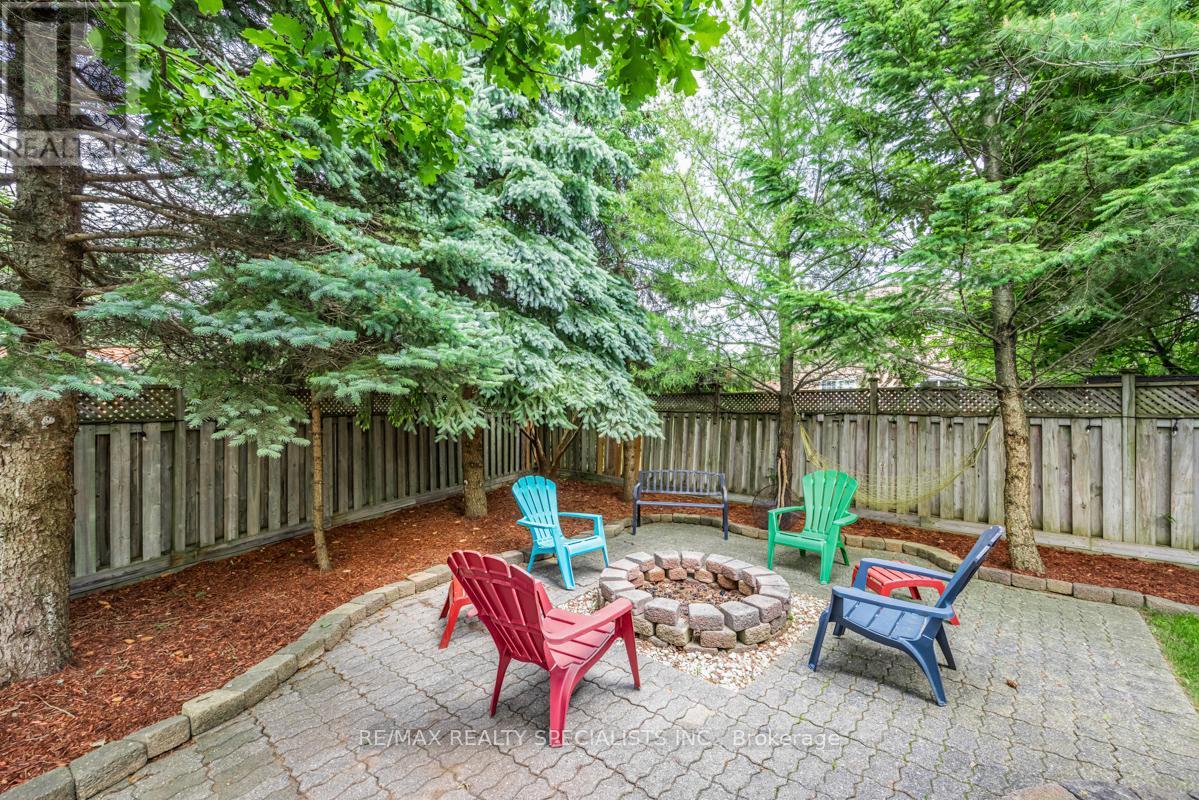4 Bedroom
2 Bathroom
Bungalow
Central Air Conditioning
Forced Air
Landscaped
$1,039,990
Exquisite raised bungalow positioned on a prime corner lot, enveloped by lush greenery. Enter the expansive, open-concept living area, highlighted by a modern eat-in kitchen with stainless steel appliances and a cozy breakfast nook. The main floor features rich vinyl flooring throughout, seamlessly connecting the living and dining rooms. The primary bedroom, located at the rear of the home, offers semi-ensuite privileges. The finished basement includes an in-law suite with a fourth bedroom, a 4-piece bathroom, a full kitchen, and a spacious recreational area. Outside, the tranquil gardens and ample seating space, adorned with shrubs, trees, seasonal flowers, and a splendid lilac tree, provide a peaceful retreat. Additional amenities include a cozy gazebo and a gas BBQ hookup. **** EXTRAS **** Located in a peaceful neighbourhood with easy access to nearby trails, parks, schools & downtown Georgetown. Don't miss the opportunity to make this bungalow your own-a rare gem that combines luxury, comfort & a spectacular outdoor retreat. (id:27910)
Property Details
|
MLS® Number
|
W8412020 |
|
Property Type
|
Single Family |
|
Community Name
|
Georgetown |
|
Features
|
In-law Suite |
|
Parking Space Total
|
4 |
|
Structure
|
Patio(s) |
Building
|
Bathroom Total
|
2 |
|
Bedrooms Above Ground
|
3 |
|
Bedrooms Below Ground
|
1 |
|
Bedrooms Total
|
4 |
|
Appliances
|
Dishwasher, Dryer, Refrigerator, Stove, Washer, Window Coverings |
|
Architectural Style
|
Bungalow |
|
Basement Development
|
Finished |
|
Basement Type
|
N/a (finished) |
|
Construction Style Attachment
|
Detached |
|
Construction Style Other
|
Seasonal |
|
Cooling Type
|
Central Air Conditioning |
|
Exterior Finish
|
Brick, Aluminum Siding |
|
Foundation Type
|
Concrete |
|
Heating Fuel
|
Natural Gas |
|
Heating Type
|
Forced Air |
|
Stories Total
|
1 |
|
Type
|
House |
|
Utility Water
|
Municipal Water |
Parking
Land
|
Acreage
|
No |
|
Landscape Features
|
Landscaped |
|
Sewer
|
Sanitary Sewer |
|
Size Irregular
|
45.37 X 111.55 Ft |
|
Size Total Text
|
45.37 X 111.55 Ft |
Rooms
| Level |
Type |
Length |
Width |
Dimensions |
|
Basement |
Bedroom 4 |
4.17 m |
2.93 m |
4.17 m x 2.93 m |
|
Basement |
Kitchen |
3.07 m |
3.01 m |
3.07 m x 3.01 m |
|
Basement |
Recreational, Games Room |
3.61 m |
7.8 m |
3.61 m x 7.8 m |
|
Main Level |
Dining Room |
3.63 m |
3.21 m |
3.63 m x 3.21 m |
|
Main Level |
Living Room |
3.63 m |
3.21 m |
3.63 m x 3.21 m |
|
Main Level |
Kitchen |
4.49 m |
3.46 m |
4.49 m x 3.46 m |
|
Main Level |
Primary Bedroom |
4.34 m |
3.55 m |
4.34 m x 3.55 m |
|
Main Level |
Bedroom 2 |
3.17 m |
3.51 m |
3.17 m x 3.51 m |
|
Main Level |
Bedroom 3 |
2.44 m |
3.33 m |
2.44 m x 3.33 m |
Utilities
|
Cable
|
Available |
|
Sewer
|
Available |







































