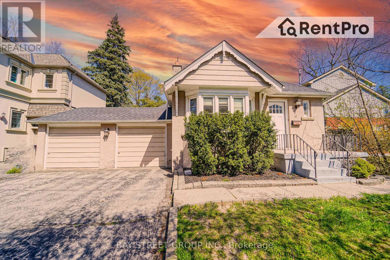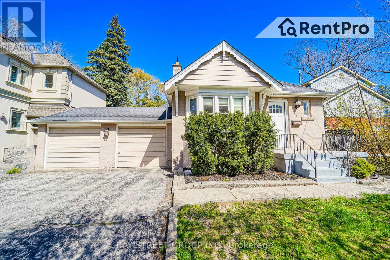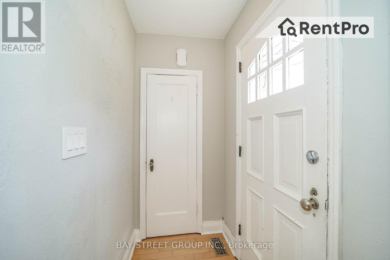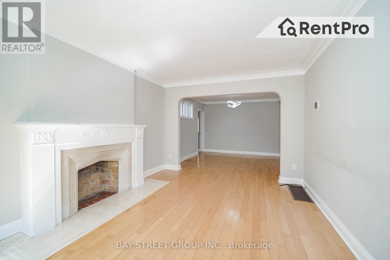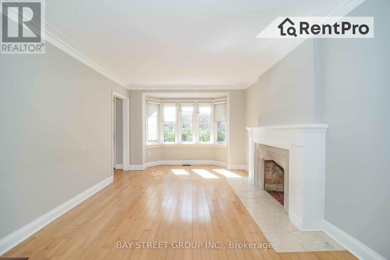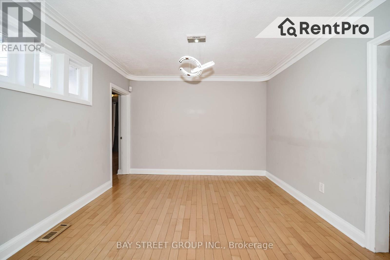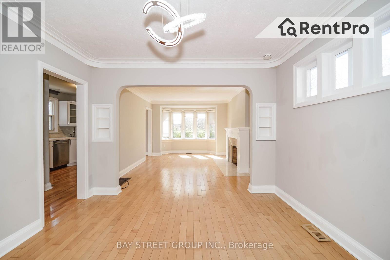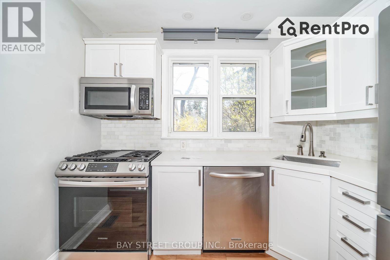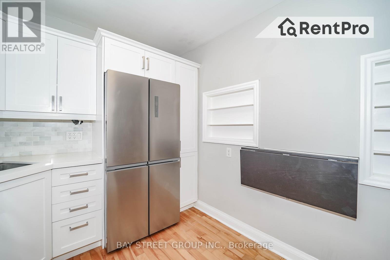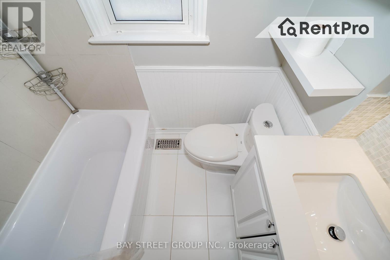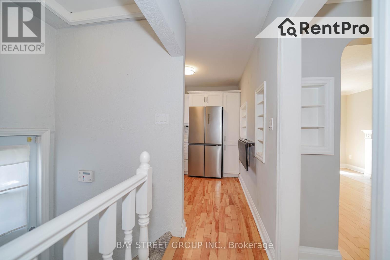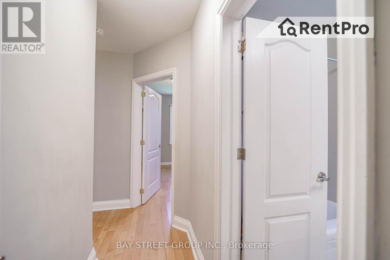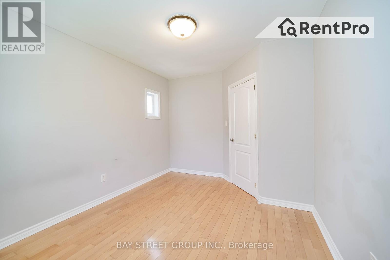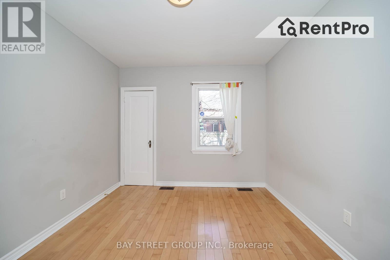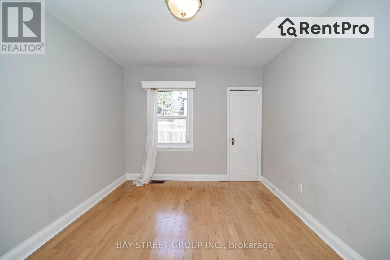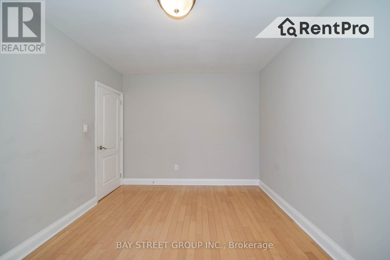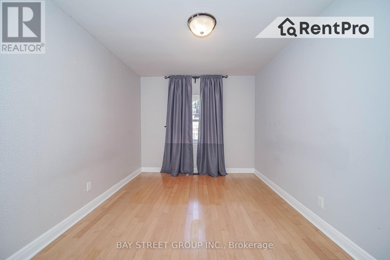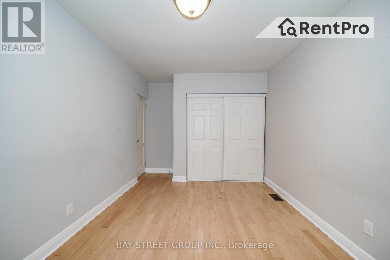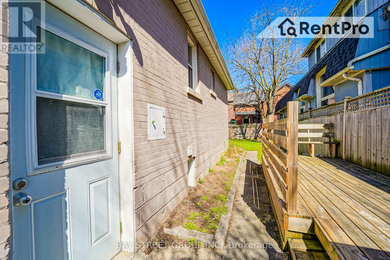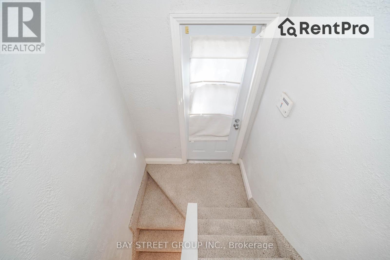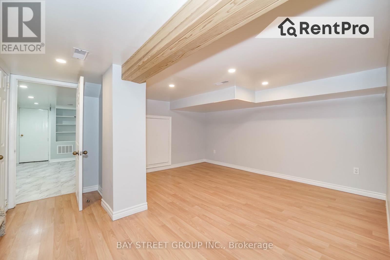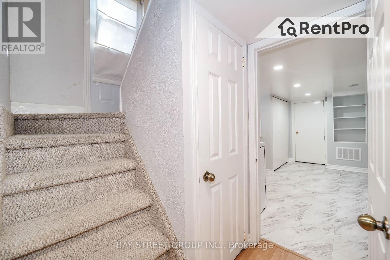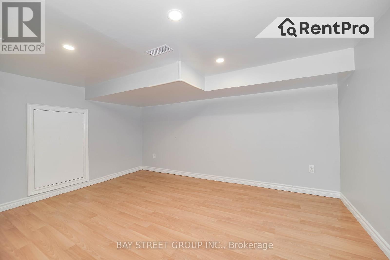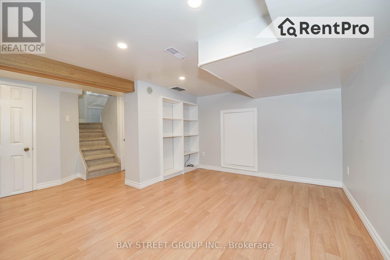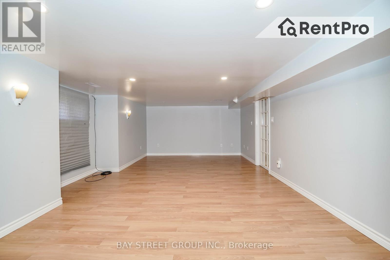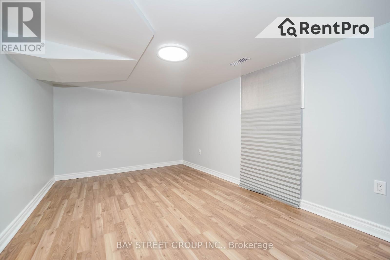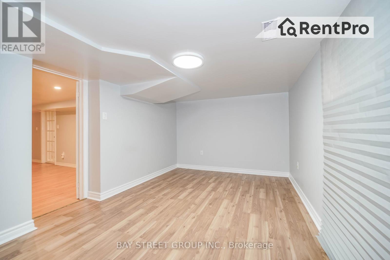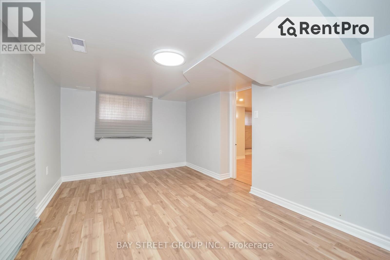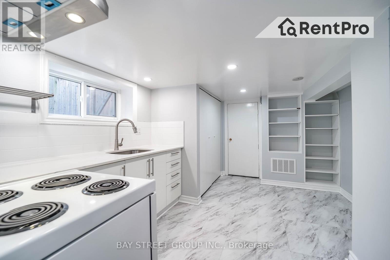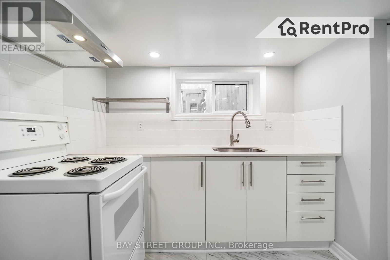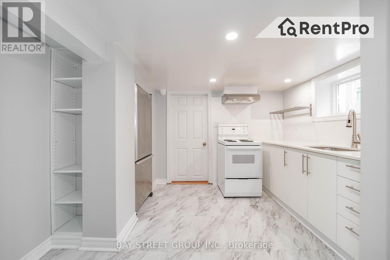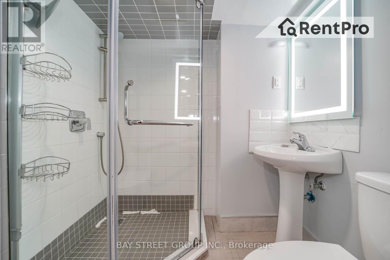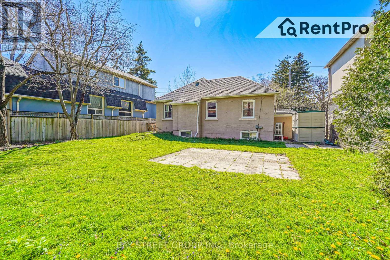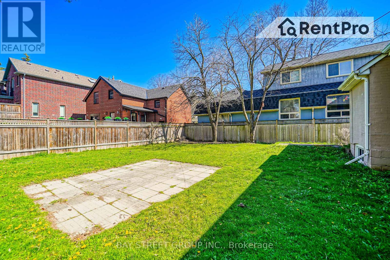5 Bedroom
2 Bathroom
Bungalow
Fireplace
Central Air Conditioning
Forced Air
$4,300 Monthly
Located in a serene environment, this residence boasts a tranquil setting amidst Stuart Greenbelt and a golf court. The main floor features hardwood flooring, offering a spacious open-concept living and dining area. The upgraded kitchen is adorned with granite countertops, stainless steel appliances, and a cozy eat-in breakfast nook. The basement unit showcases a modern kitchen and two sunlit bedrooms, providing additional living space. Step outside to enjoy the expansive fenced backyard with family and friends. With a two-car garage and a four-car driveway sans sidewalk, parking is ample. Conveniently situated within walking distance to TTC subway, Yonge Street, Whole Foods, shops, parks, and ravines. Plus, it's close to Cameron Public School and St. Edward Catholic School! **** EXTRAS **** Two Fridges, Two Stoves, One Dishwasher, One Microwave Rangehood, One Laundry Set. All Window Coverings. (id:27910)
Property Details
|
MLS® Number
|
C8275018 |
|
Property Type
|
Single Family |
|
Community Name
|
Lansing-Westgate |
|
Amenities Near By
|
Park, Public Transit, Schools |
|
Parking Space Total
|
6 |
Building
|
Bathroom Total
|
2 |
|
Bedrooms Above Ground
|
3 |
|
Bedrooms Below Ground
|
2 |
|
Bedrooms Total
|
5 |
|
Architectural Style
|
Bungalow |
|
Basement Development
|
Finished |
|
Basement Features
|
Separate Entrance |
|
Basement Type
|
N/a (finished) |
|
Construction Style Attachment
|
Detached |
|
Cooling Type
|
Central Air Conditioning |
|
Exterior Finish
|
Brick, Stucco |
|
Fireplace Present
|
Yes |
|
Heating Fuel
|
Natural Gas |
|
Heating Type
|
Forced Air |
|
Stories Total
|
1 |
|
Type
|
House |
Parking
Land
|
Acreage
|
No |
|
Land Amenities
|
Park, Public Transit, Schools |
|
Size Irregular
|
55 X 100 Ft |
|
Size Total Text
|
55 X 100 Ft |
Rooms
| Level |
Type |
Length |
Width |
Dimensions |
|
Basement |
Bedroom 4 |
5.98 m |
3.62 m |
5.98 m x 3.62 m |
|
Basement |
Bedroom 5 |
4.65 m |
2.8 m |
4.65 m x 2.8 m |
|
Basement |
Recreational, Games Room |
4.04 m |
3.44 m |
4.04 m x 3.44 m |
|
Main Level |
Dining Room |
3.51 m |
3.43 m |
3.51 m x 3.43 m |
|
Main Level |
Kitchen |
4.26 m |
2.96 m |
4.26 m x 2.96 m |
|
Main Level |
Primary Bedroom |
3.9 m |
3.08 m |
3.9 m x 3.08 m |
|
Main Level |
Bedroom 2 |
3.9 m |
3.08 m |
3.9 m x 3.08 m |
|
Main Level |
Bedroom 3 |
3.73 m |
3 m |
3.73 m x 3 m |

