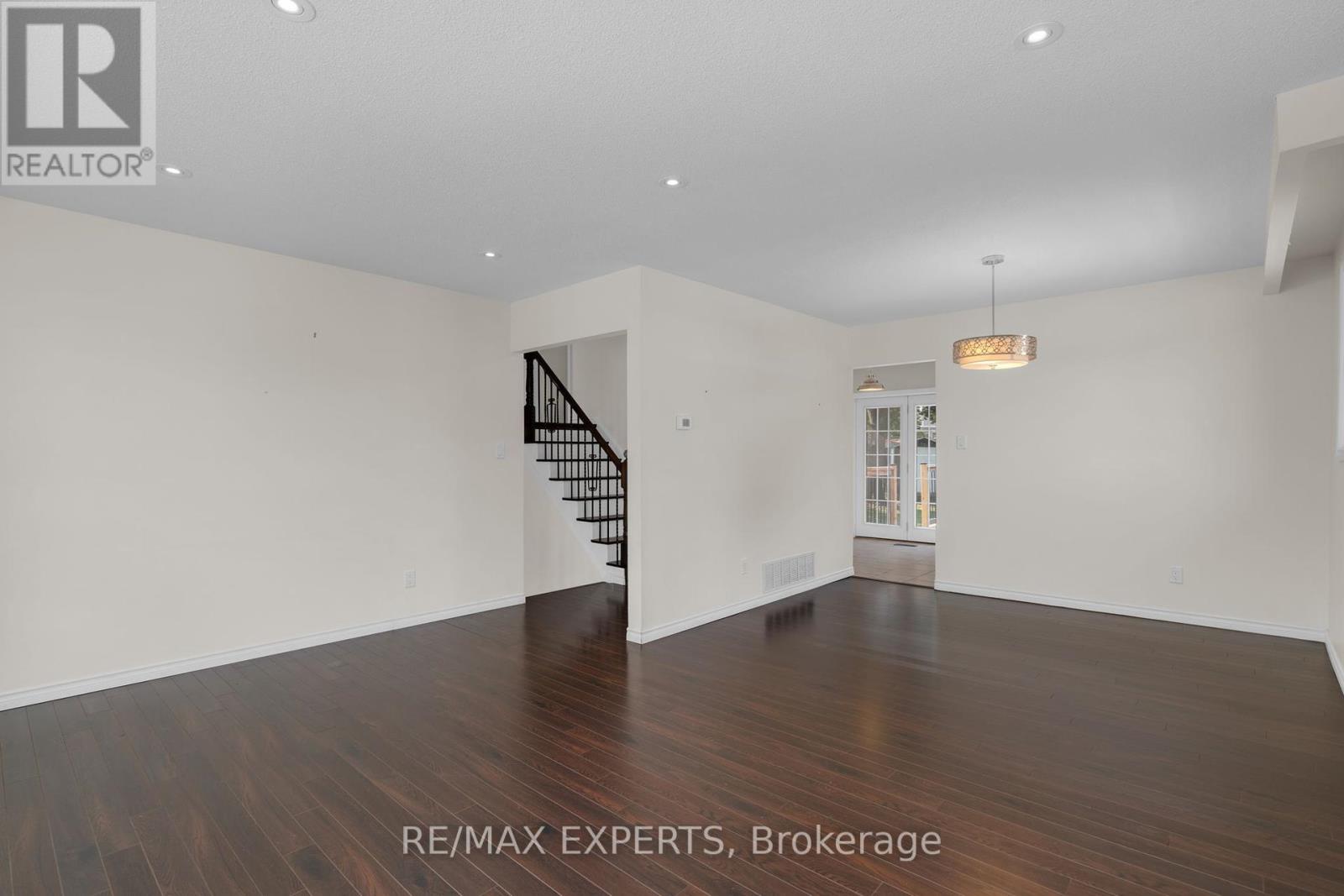4 Bedroom
2 Bathroom
Fireplace
Central Air Conditioning
Forced Air
$849,000
Perfect Home for Young Families or First-Time Buyers! This beautiful family home sits on a spacious 51 x 167 ft lot, just a short walk from downtown Tottenham. Whether you're looking to buy your first home or invest, this is an incredible opportunity in a welcoming, family-friendly neighbourhood. The home offers 3 spacious bedrooms, an open-concept living and dining area, and a finished basement thats perfect for movie nights or hosting friends. The second entertainment space features a cozy built-in fireplace and opens up to a large backyard, ideal for summer barbecues. The kitchen also walks out to a generous deck, perfect for enjoying your morning coffee. With a single-car garage and direct entry from the main level, convenience is key! Plus, you're on a quiet, charming street close to all the best amenities Tottenham has to offer. **** EXTRAS **** stainless steel Kenmore dishwasher, fridge, stove, and Samsung washer/dryer. Move-in ready with quick closing availabledont miss out! (id:27910)
Property Details
|
MLS® Number
|
N9351387 |
|
Property Type
|
Single Family |
|
Community Name
|
Tottenham |
|
Features
|
Irregular Lot Size, Carpet Free |
|
ParkingSpaceTotal
|
7 |
|
Structure
|
Shed |
Building
|
BathroomTotal
|
2 |
|
BedroomsAboveGround
|
3 |
|
BedroomsBelowGround
|
1 |
|
BedroomsTotal
|
4 |
|
BasementDevelopment
|
Finished |
|
BasementType
|
N/a (finished) |
|
ConstructionStyleAttachment
|
Detached |
|
ConstructionStyleSplitLevel
|
Sidesplit |
|
CoolingType
|
Central Air Conditioning |
|
ExteriorFinish
|
Aluminum Siding, Brick |
|
FireplacePresent
|
Yes |
|
FlooringType
|
Laminate, Tile |
|
HalfBathTotal
|
1 |
|
HeatingFuel
|
Natural Gas |
|
HeatingType
|
Forced Air |
|
Type
|
House |
|
UtilityWater
|
Municipal Water |
Parking
Land
|
Acreage
|
No |
|
Sewer
|
Sanitary Sewer |
|
SizeDepth
|
128 Ft |
|
SizeFrontage
|
51 Ft |
|
SizeIrregular
|
51 X 128 Ft ; 68 Ft Wide At Rear & 167 Ft Length West |
|
SizeTotalText
|
51 X 128 Ft ; 68 Ft Wide At Rear & 167 Ft Length West |
Rooms
| Level |
Type |
Length |
Width |
Dimensions |
|
Second Level |
Primary Bedroom |
4.97 m |
3.11 m |
4.97 m x 3.11 m |
|
Second Level |
Bedroom 2 |
3.23 m |
3.45 m |
3.23 m x 3.45 m |
|
Second Level |
Bedroom 3 |
2.17 m |
3.45 m |
2.17 m x 3.45 m |
|
Lower Level |
Bedroom 4 |
6 m |
5.4 m |
6 m x 5.4 m |
|
Lower Level |
Laundry Room |
2.16 m |
3.45 m |
2.16 m x 3.45 m |
|
Main Level |
Family Room |
4.6 m |
3.29 m |
4.6 m x 3.29 m |
|
Upper Level |
Kitchen |
4.73 m |
2.47 m |
4.73 m x 2.47 m |
|
Upper Level |
Living Room |
5.64 m |
3.11 m |
5.64 m x 3.11 m |
|
Upper Level |
Dining Room |
3.23 m |
2.68 m |
3.23 m x 2.68 m |
































