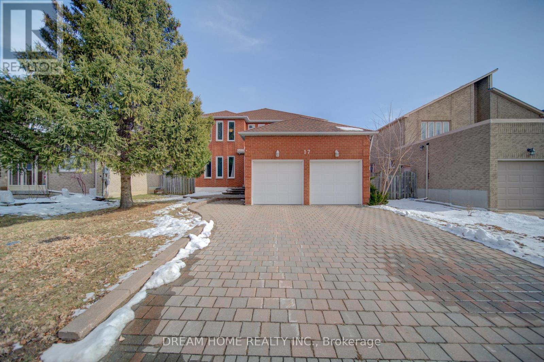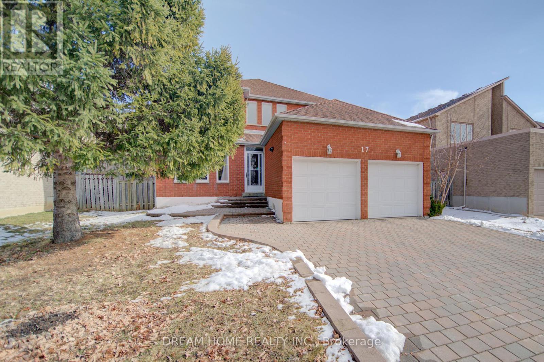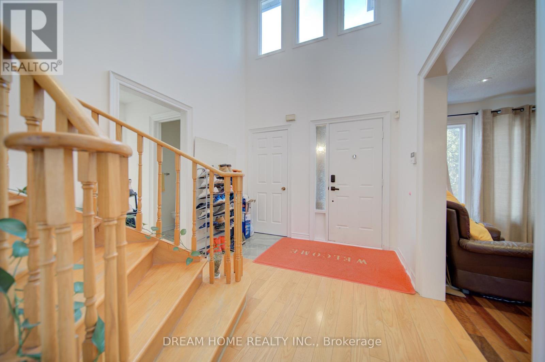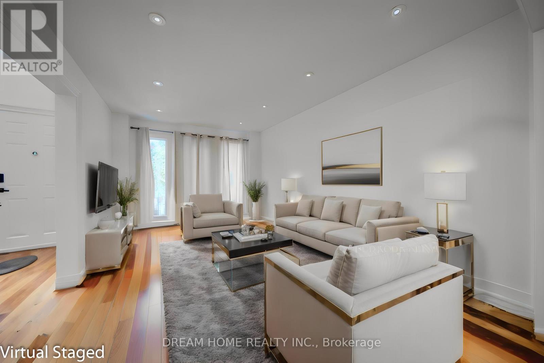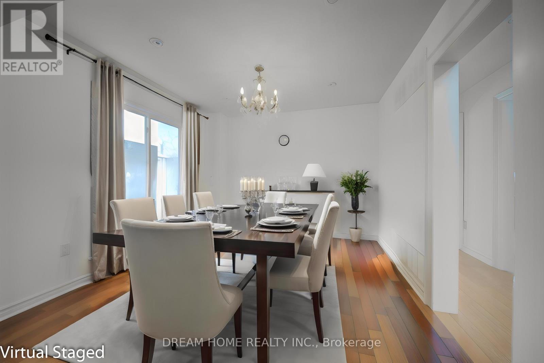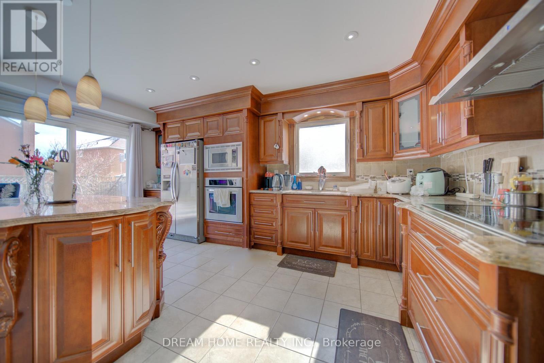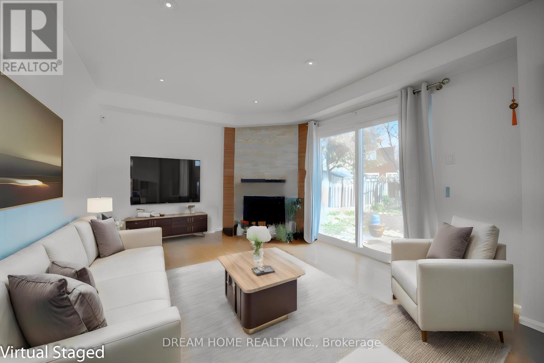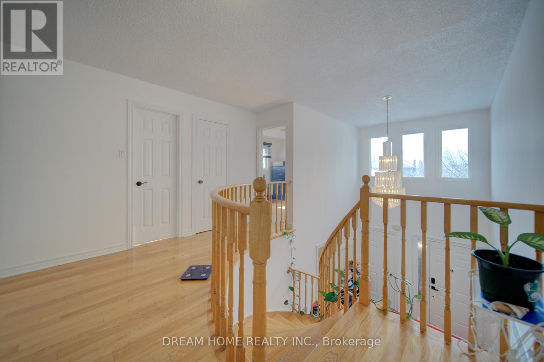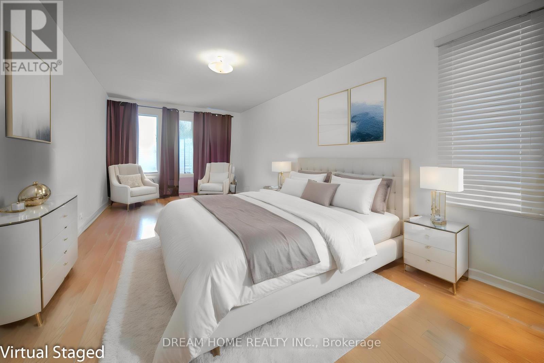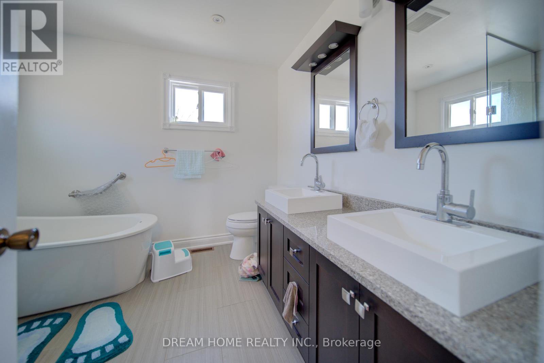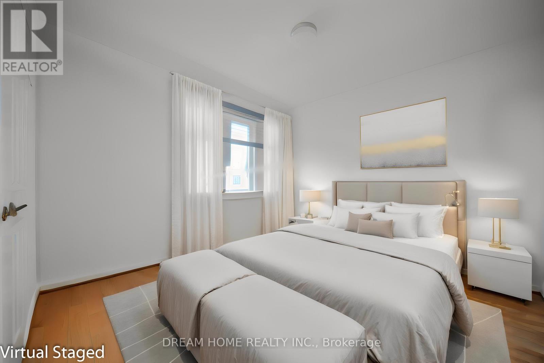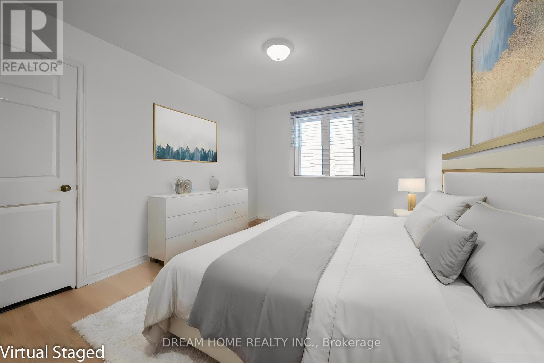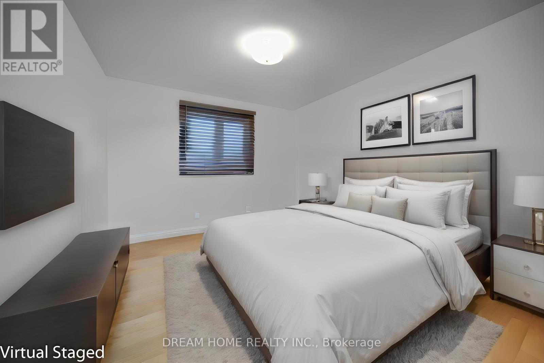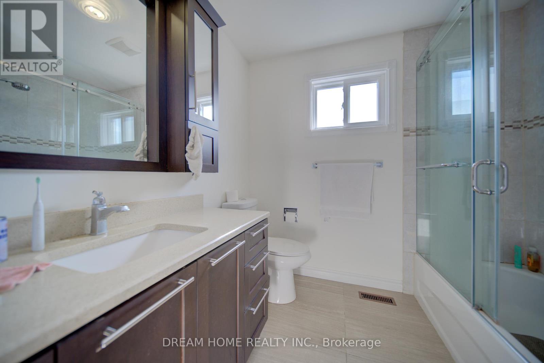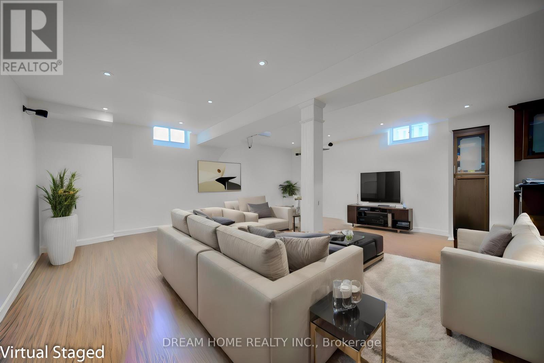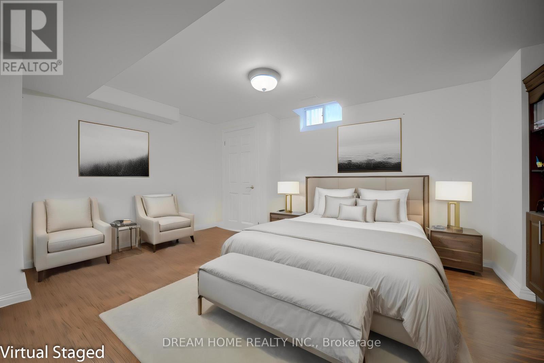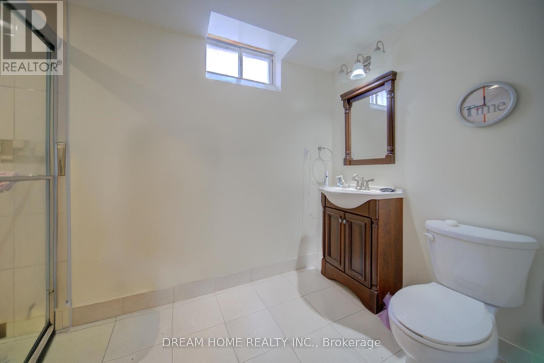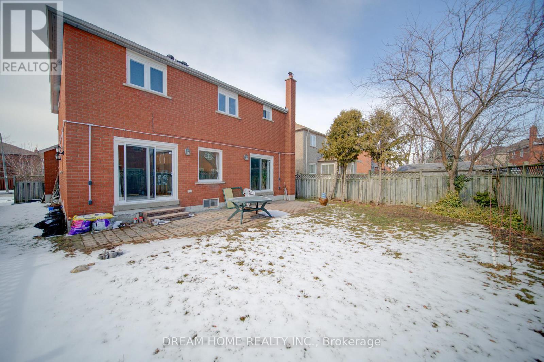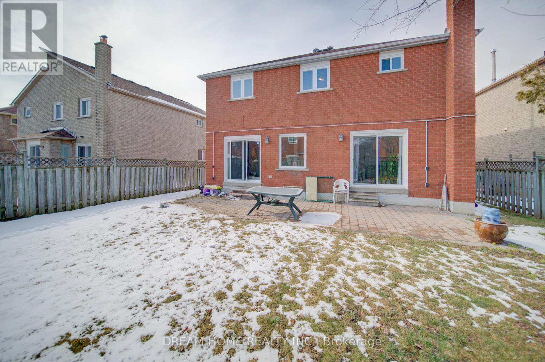5 Bedroom
4 Bathroom
Fireplace
Central Air Conditioning
Forced Air
$1,699,000
Introducing a meticulously upgraded detached home 4Bed&4Bath nestled in the highly sought-after Milliken Mills community of Markham. With over 3500 sqft of living space, this bright and spacious home features an open concept living/dining room, huge kitchen W/central island and B/I Appliances. Open To Above Ceiling Entrance! Separate Library Rm On Main! Huge size master bedroom retreat with a walk-in closet and a luxurious 5-piece ensuite bath. Luxury basement W/wet bar, exercise, bedroom and bathroom, perfect for relaxation and recreation! Top-tier schools, convenient shopping, parks, and amenities, including Milliken High School, Don't miss the opportunity to make this your dream home! Property Virtually Staged. **** EXTRAS **** Fridge, Stove, built-in microwave, and dishwasher, washer, dryer, all Light fixtures, All Existing Window Coverings (id:27910)
Property Details
|
MLS® Number
|
N8243800 |
|
Property Type
|
Single Family |
|
Community Name
|
Milliken Mills East |
|
Amenities Near By
|
Park |
|
Community Features
|
Community Centre |
|
Parking Space Total
|
6 |
Building
|
Bathroom Total
|
4 |
|
Bedrooms Above Ground
|
4 |
|
Bedrooms Below Ground
|
1 |
|
Bedrooms Total
|
5 |
|
Basement Development
|
Finished |
|
Basement Type
|
N/a (finished) |
|
Construction Style Attachment
|
Detached |
|
Cooling Type
|
Central Air Conditioning |
|
Exterior Finish
|
Brick |
|
Fireplace Present
|
Yes |
|
Heating Fuel
|
Natural Gas |
|
Heating Type
|
Forced Air |
|
Stories Total
|
2 |
|
Type
|
House |
Parking
Land
|
Acreage
|
No |
|
Land Amenities
|
Park |
|
Size Irregular
|
49.21 X 111.55 Ft |
|
Size Total Text
|
49.21 X 111.55 Ft |
Rooms
| Level |
Type |
Length |
Width |
Dimensions |
|
Second Level |
Primary Bedroom |
6.4 m |
3.35 m |
6.4 m x 3.35 m |
|
Second Level |
Bedroom 2 |
3.96 m |
3.05 m |
3.96 m x 3.05 m |
|
Second Level |
Bedroom 3 |
4.27 m |
3.35 m |
4.27 m x 3.35 m |
|
Second Level |
Bedroom 4 |
3.3 m |
3.05 m |
3.3 m x 3.05 m |
|
Basement |
Recreational, Games Room |
5.84 m |
6.96 m |
5.84 m x 6.96 m |
|
Basement |
Exercise Room |
3.41 m |
2.26 m |
3.41 m x 2.26 m |
|
Basement |
Bedroom |
3.29 m |
4.29 m |
3.29 m x 4.29 m |
|
Main Level |
Living Room |
5.18 m |
3.35 m |
5.18 m x 3.35 m |
|
Main Level |
Dining Room |
3.35 m |
3.05 m |
3.35 m x 3.05 m |
|
Main Level |
Kitchen |
5.18 m |
5.03 m |
5.18 m x 5.03 m |
|
Main Level |
Family Room |
4.57 m |
3.45 m |
4.57 m x 3.45 m |
|
Main Level |
Study |
3.3 m |
3.05 m |
3.3 m x 3.05 m |

