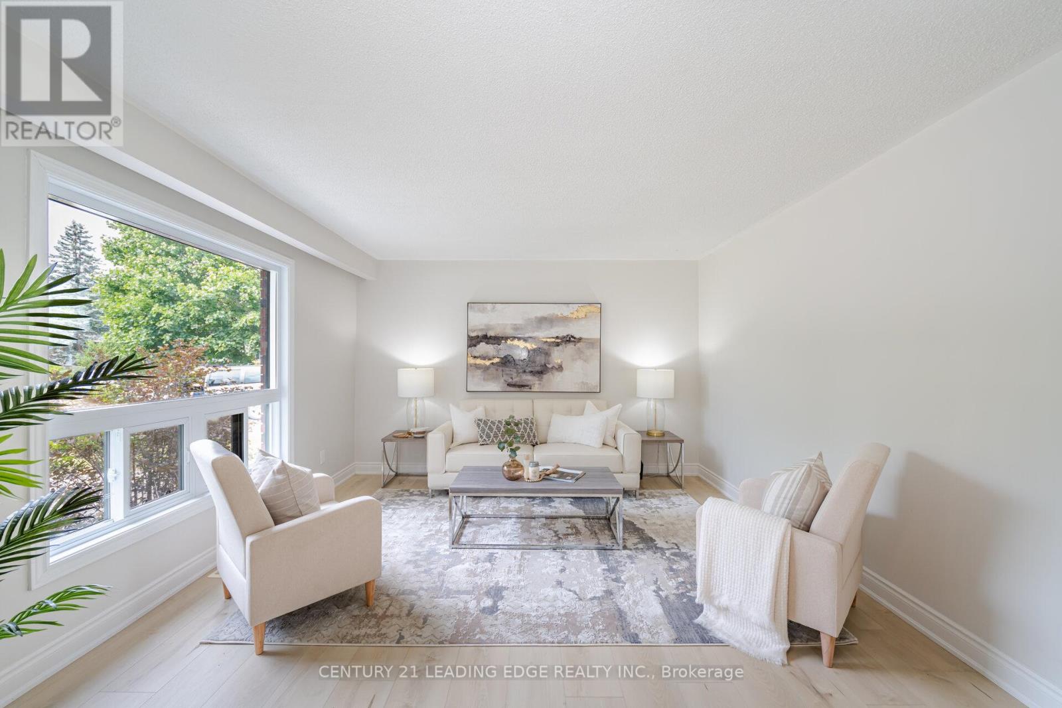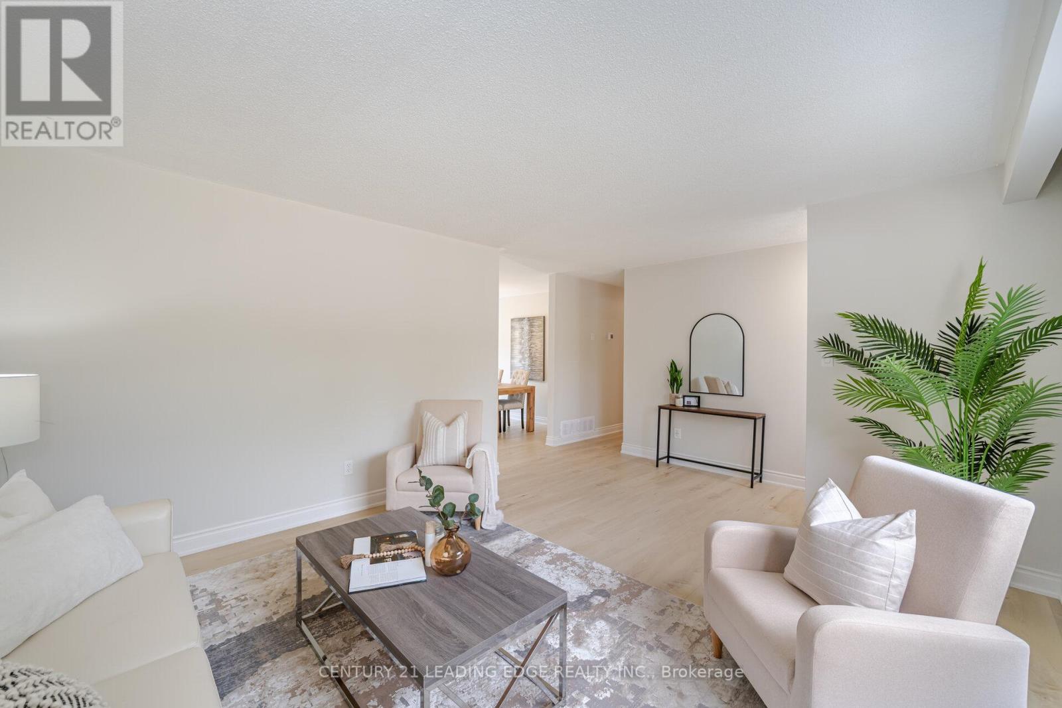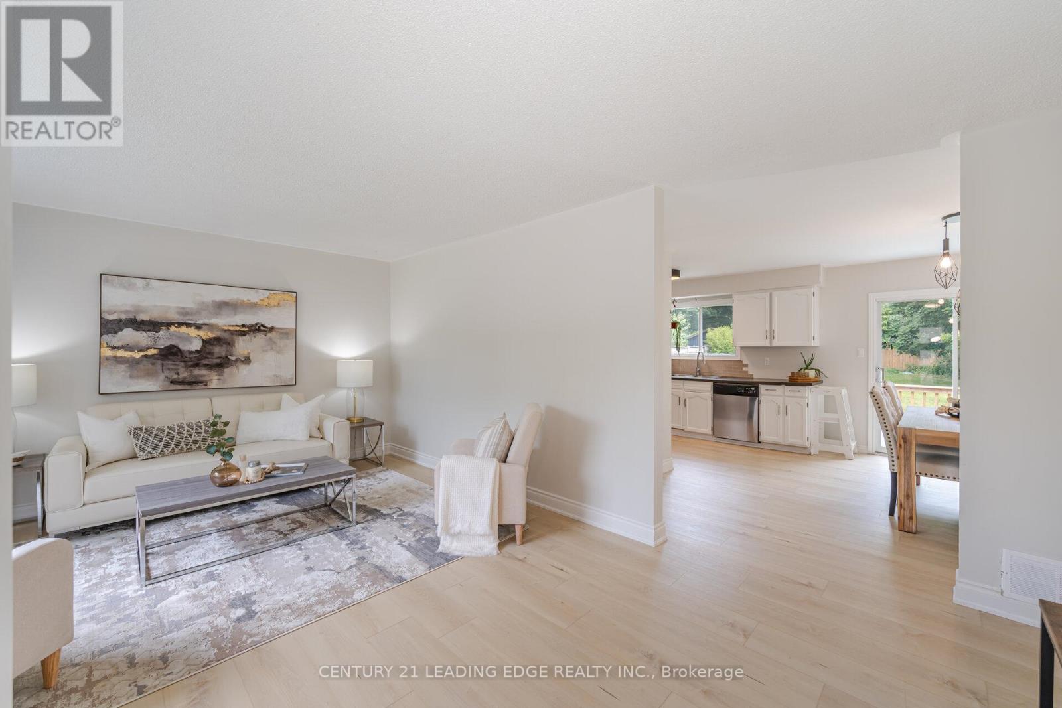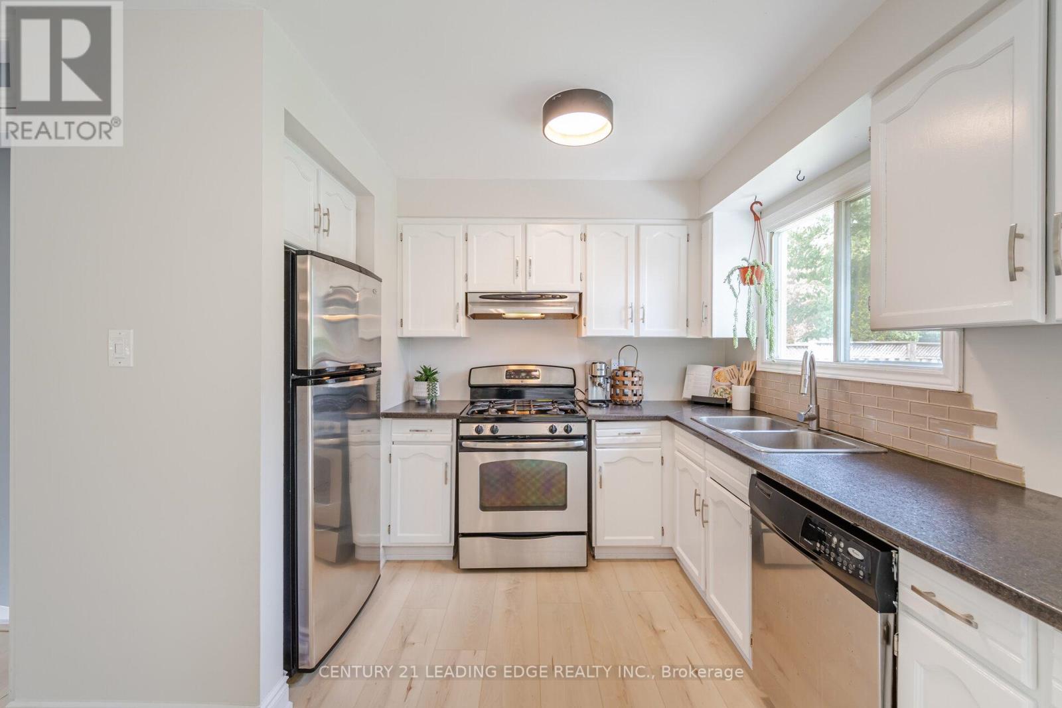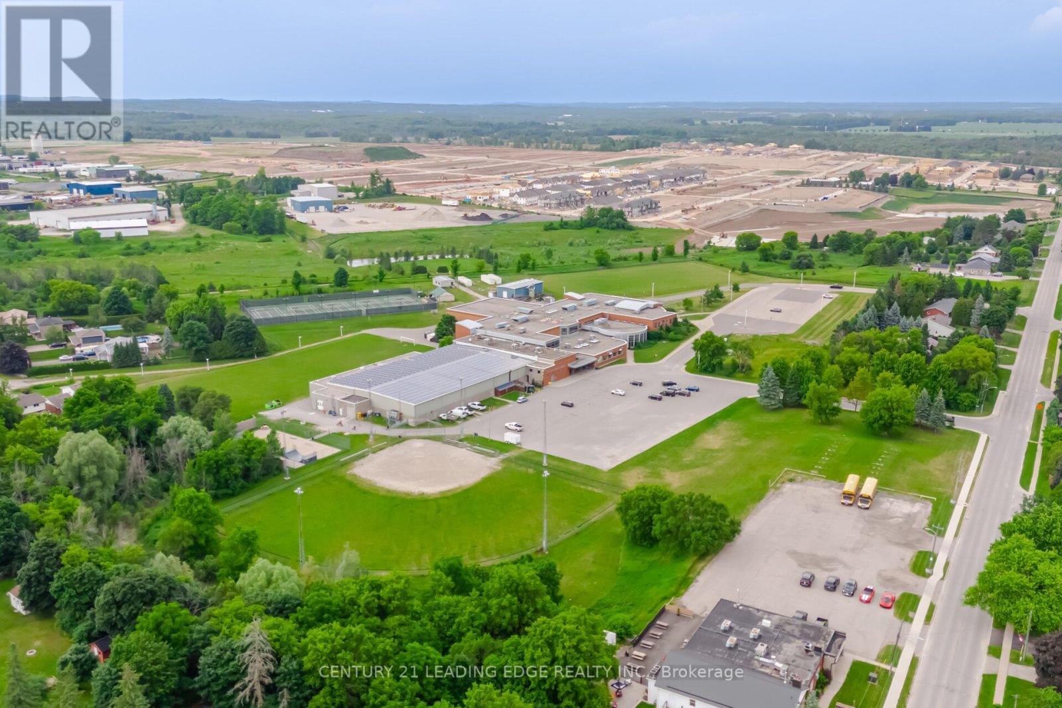3 Bedroom
1 Bathroom
Bungalow
Central Air Conditioning
Forced Air
$749,000
Situated in a peaceful community is the perfect family home waiting for you. You'll notice how bright and airy it feels as you enter, with a picturesque window in the living room that's perfect to watch the seasons change. Make lasting memories as you prepare all your favourite meals to enjoy with loved ones in the spacious eat-in kitchen. Well-maintained throughout, the spacious bedrooms are canvases waiting for your personal touch. The finished basement gives you freedom with a separate entrance, kitchen, private room & 3 piece bathroom rough-in that you can customize your way. Upgrade to the ultimate work-from-home space or a guest suite. Your extensive backyard is complete with a spacious deck and feels like its own private escape. Located near schools, parks, shops and more, come and see it for yourself! **** EXTRAS **** HRV (January 2024). Septic tank pumped (August 2022). Septic tank inspected & pump replaced (January 2022). Furnace & A/C (June 2020). (id:27910)
Property Details
|
MLS® Number
|
X8458462 |
|
Property Type
|
Single Family |
|
Community Name
|
Erin |
|
Parking Space Total
|
5 |
Building
|
Bathroom Total
|
1 |
|
Bedrooms Above Ground
|
3 |
|
Bedrooms Total
|
3 |
|
Appliances
|
Dishwasher, Dryer, Refrigerator, Stove, Washer, Window Coverings |
|
Architectural Style
|
Bungalow |
|
Basement Development
|
Finished |
|
Basement Features
|
Separate Entrance |
|
Basement Type
|
N/a (finished) |
|
Construction Style Attachment
|
Semi-detached |
|
Cooling Type
|
Central Air Conditioning |
|
Exterior Finish
|
Brick |
|
Foundation Type
|
Unknown |
|
Heating Fuel
|
Natural Gas |
|
Heating Type
|
Forced Air |
|
Stories Total
|
1 |
|
Type
|
House |
|
Utility Water
|
Municipal Water |
Land
|
Acreage
|
No |
|
Sewer
|
Septic System |
|
Size Irregular
|
59.32 X 165.61 Ft |
|
Size Total Text
|
59.32 X 165.61 Ft |
Rooms
| Level |
Type |
Length |
Width |
Dimensions |
|
Basement |
Recreational, Games Room |
|
|
Measurements not available |
|
Basement |
Kitchen |
|
|
Measurements not available |
|
Basement |
Office |
1 m |
|
1 m x Measurements not available |
|
Main Level |
Living Room |
4.39 m |
3.86 m |
4.39 m x 3.86 m |
|
Main Level |
Kitchen |
5.28 m |
3.6 m |
5.28 m x 3.6 m |
|
Main Level |
Primary Bedroom |
3.81 m |
3.58 m |
3.81 m x 3.58 m |
|
Main Level |
Bedroom |
3.35 m |
3.12 m |
3.35 m x 3.12 m |
|
Main Level |
Bedroom |
3.35 m |
3.02 m |
3.35 m x 3.02 m |





