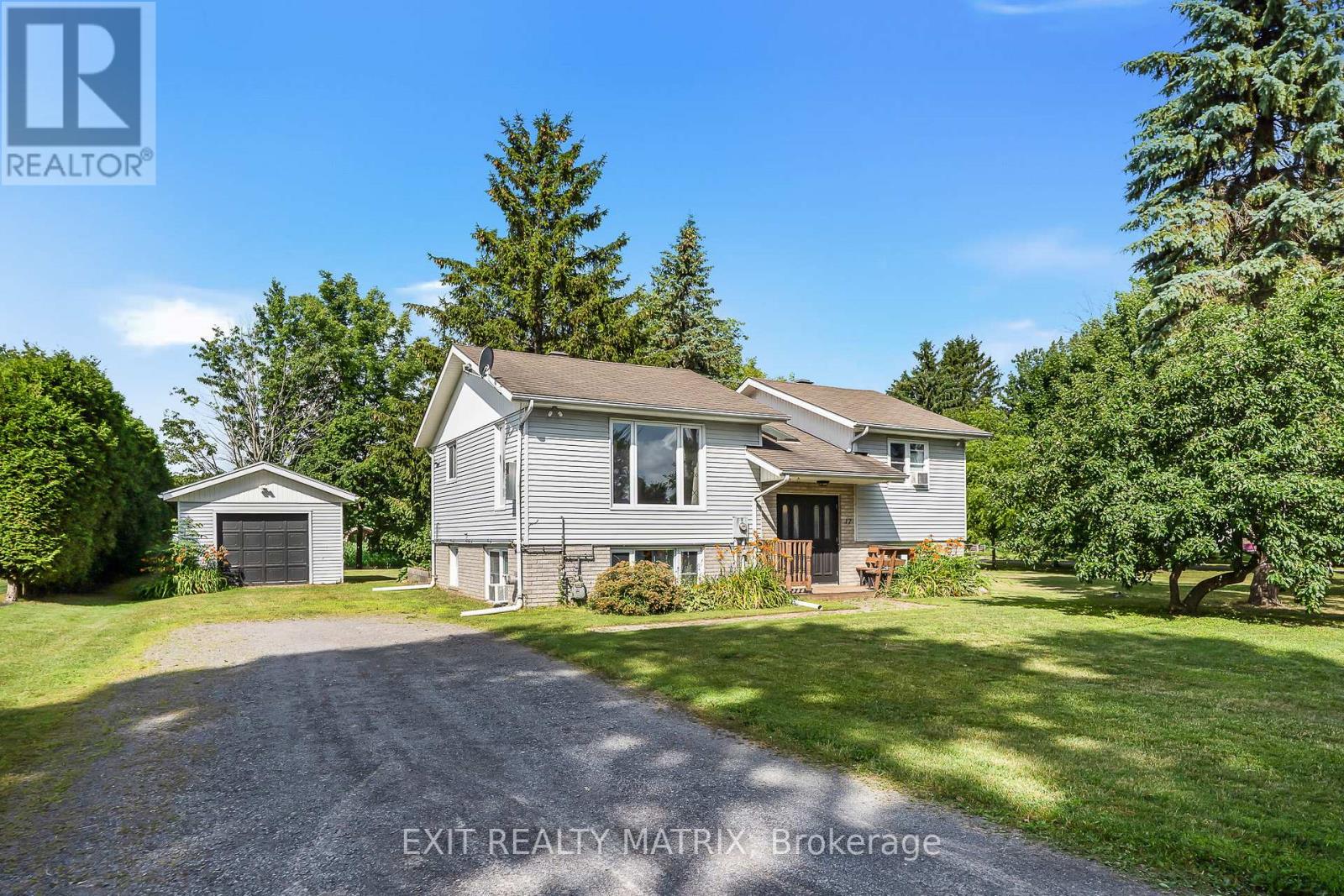4 Bedroom
2 Bathroom
700 - 1,100 ft2
Bungalow
Fireplace
Window Air Conditioner
Baseboard Heaters
$435,000
**OPEN HOUSE SUN JULY 13, FROM 2-4PM** Charming, Sun-Filled Bungalow on an Oversized Private Lot! This beautifully maintained home offers comfort, functionality, and exceptional outdoor space. Step inside to a warm and inviting living room, complete with a bright picture window and a cozy fireplace, perfect for relaxing or hosting guests. The kitchen features abundant cabinetry, a dedicated dining area, and patio doors leading to the backyard deck, making indoor-outdoor living a breeze. The main level includes two well-sized bedrooms and a shared family bathroom. Downstairs, the fully finished lower level is filled with natural light thanks to large windows and offers impressive versatility. You'll find a spacious family room, two additional bedrooms, a full bathroom, and a flexible rec room complete with sink, counter space, and its own patio door access, ideal for a home office, in-law setup, or hobby space. Enjoy the outdoors with a large patio, mature trees, detached garage with ample space, and a sprawling yard that offers privacy and space to roam. This property offers the perfect blend of indoor comfort and outdoor serenity, an ideal place to call home. (id:28469)
Open House
This property has open houses!
Starts at:
2:00 pm
Ends at:
4:00 pm
Property Details
|
MLS® Number
|
X12276738 |
|
Property Type
|
Single Family |
|
Community Name
|
709 - Finch |
|
Features
|
Carpet Free, Sump Pump |
|
Parking Space Total
|
7 |
Building
|
Bathroom Total
|
2 |
|
Bedrooms Above Ground
|
2 |
|
Bedrooms Below Ground
|
2 |
|
Bedrooms Total
|
4 |
|
Age
|
16 To 30 Years |
|
Amenities
|
Fireplace(s) |
|
Appliances
|
Water Heater, Water Softener, Dishwasher, Dryer, Hood Fan, Stove, Washer, Window Coverings, Refrigerator |
|
Architectural Style
|
Bungalow |
|
Basement Development
|
Finished |
|
Basement Type
|
Full (finished) |
|
Construction Style Attachment
|
Detached |
|
Cooling Type
|
Window Air Conditioner |
|
Exterior Finish
|
Vinyl Siding |
|
Fireplace Present
|
Yes |
|
Fireplace Total
|
2 |
|
Foundation Type
|
Concrete |
|
Heating Fuel
|
Natural Gas |
|
Heating Type
|
Baseboard Heaters |
|
Stories Total
|
1 |
|
Size Interior
|
700 - 1,100 Ft2 |
|
Type
|
House |
|
Utility Water
|
Municipal Water |
Parking
Land
|
Acreage
|
No |
|
Sewer
|
Sanitary Sewer |
|
Size Depth
|
150 Ft |
|
Size Frontage
|
75 Ft |
|
Size Irregular
|
75 X 150 Ft |
|
Size Total Text
|
75 X 150 Ft |
Rooms
| Level |
Type |
Length |
Width |
Dimensions |
|
Lower Level |
Recreational, Games Room |
5.51 m |
3.54 m |
5.51 m x 3.54 m |
|
Lower Level |
Family Room |
5.16 m |
3.39 m |
5.16 m x 3.39 m |
|
Lower Level |
Bedroom |
3.45 m |
2.68 m |
3.45 m x 2.68 m |
|
Lower Level |
Bedroom |
3.4 m |
2.96 m |
3.4 m x 2.96 m |
|
Main Level |
Living Room |
5.16 m |
3.45 m |
5.16 m x 3.45 m |
|
Main Level |
Kitchen |
5.41 m |
3.48 m |
5.41 m x 3.48 m |
|
Main Level |
Primary Bedroom |
3.29 m |
3.2 m |
3.29 m x 3.2 m |
|
Main Level |
Bedroom |
3.45 m |
2.65 m |
3.45 m x 2.65 m |



































