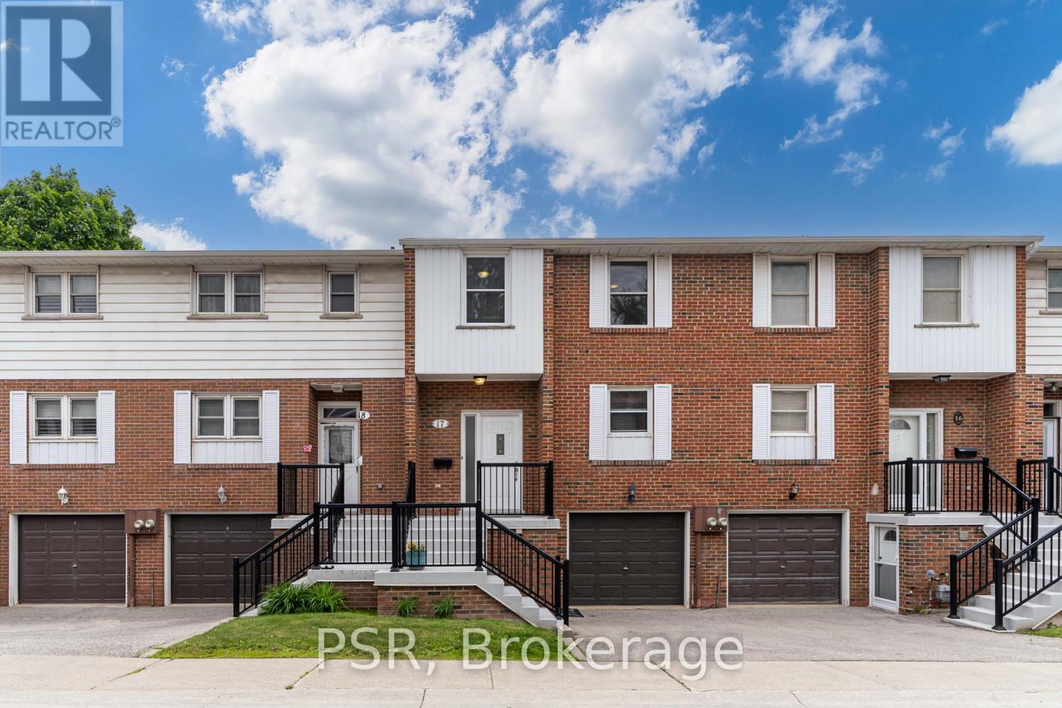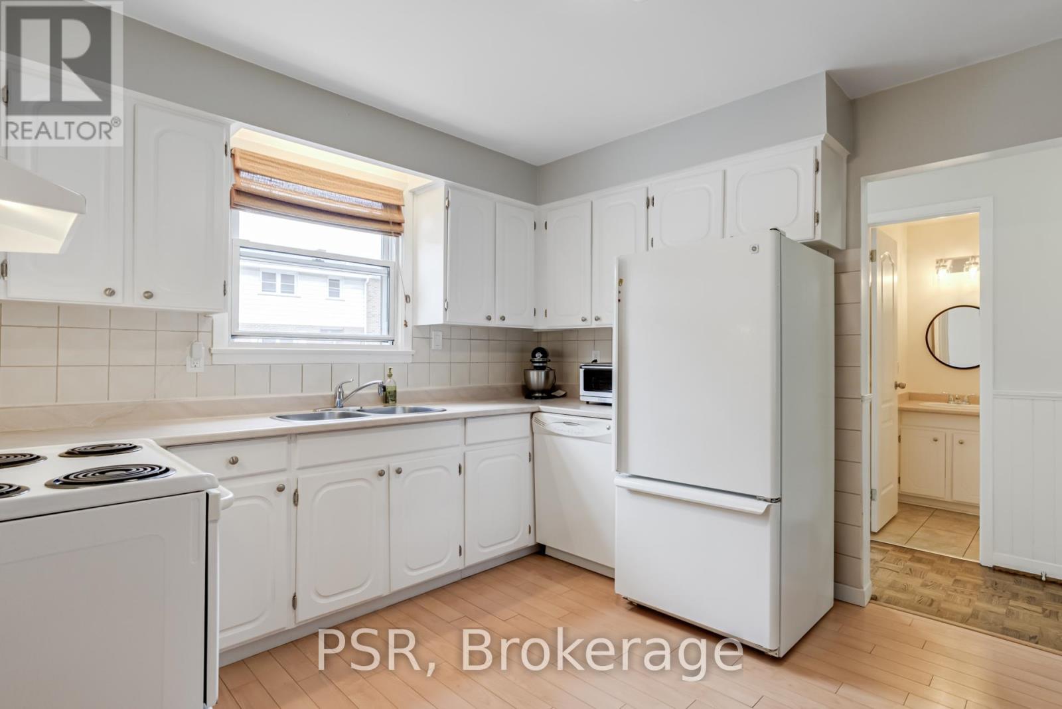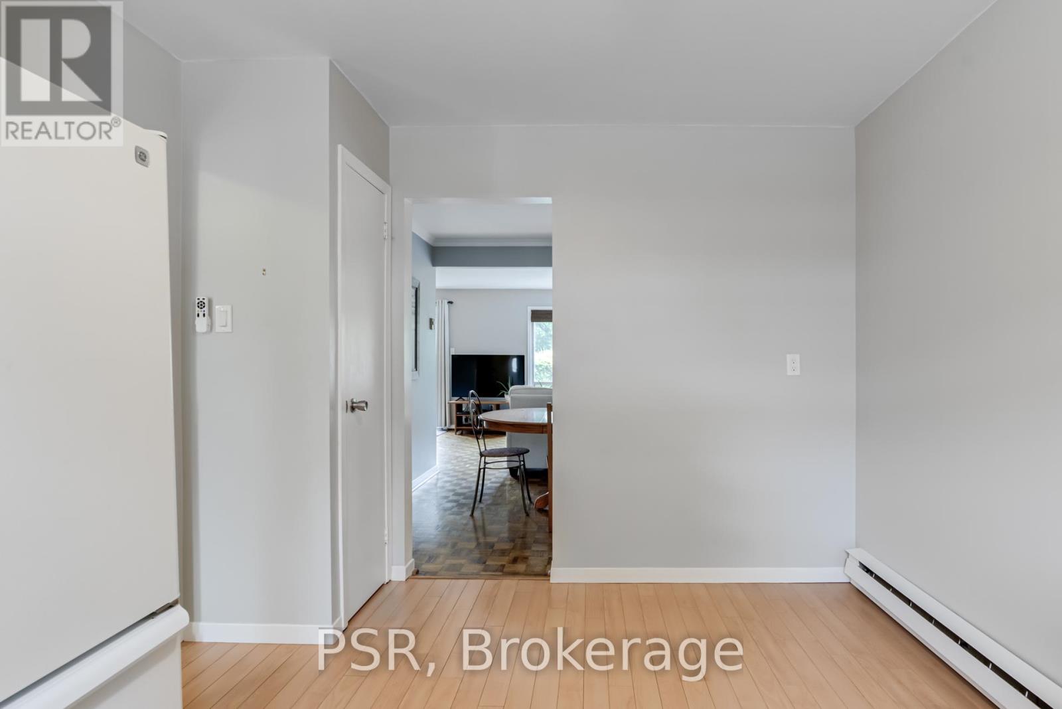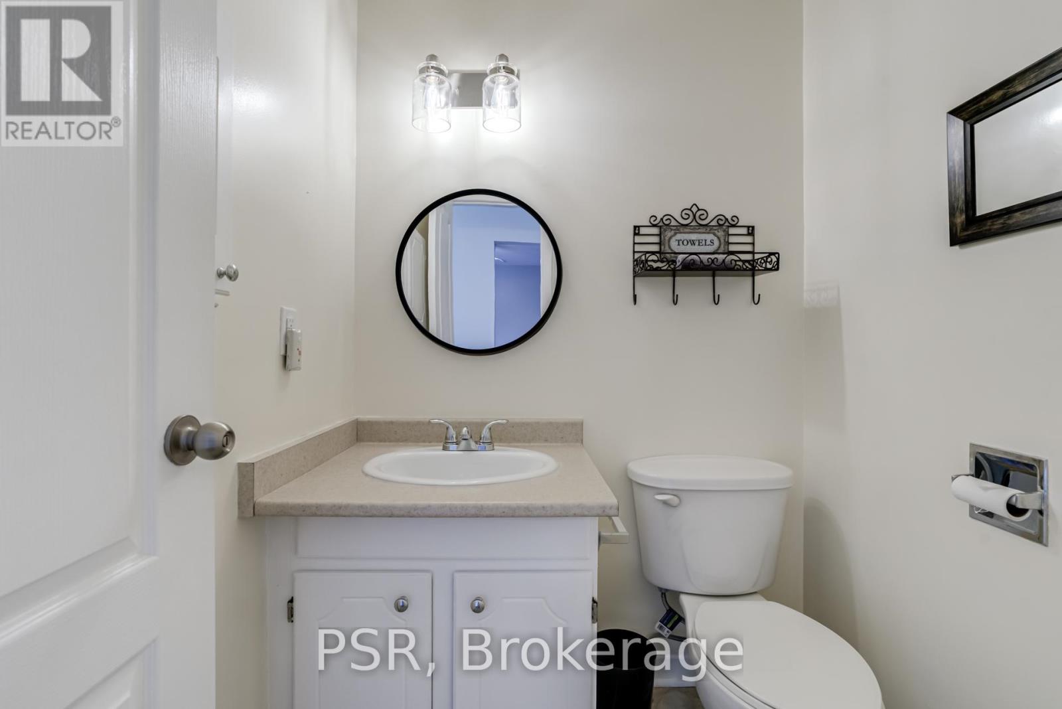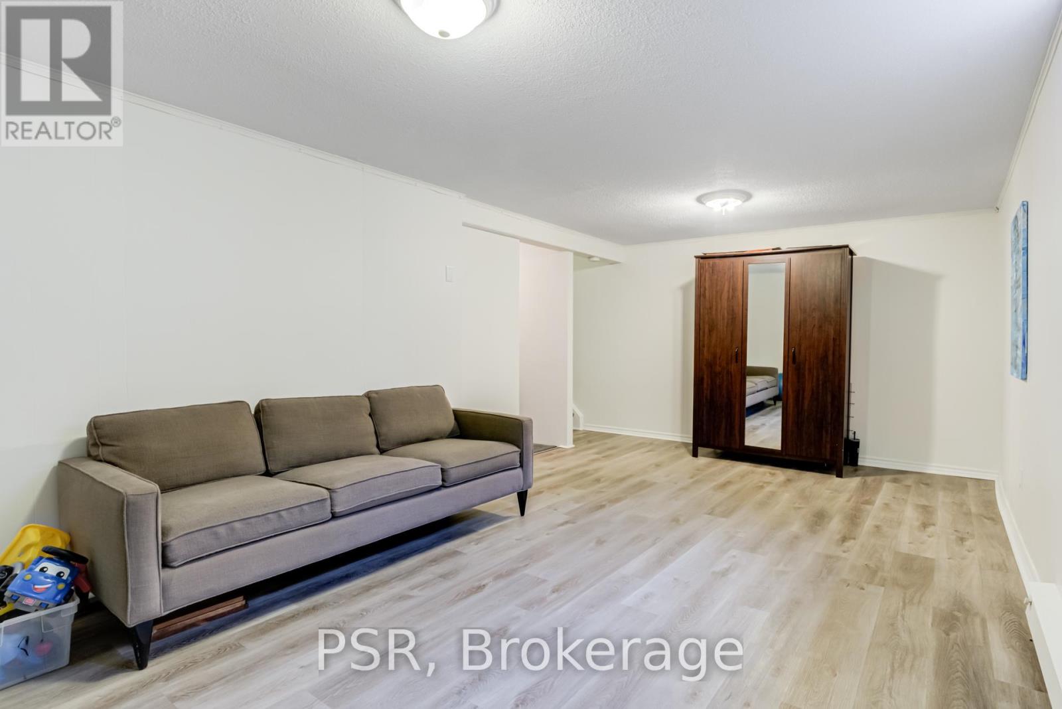4 Bedroom
2 Bathroom
Wall Unit
Baseboard Heaters
$869,900Maintenance,
$768.28 Monthly
Attention first time homebuyers and investors! Rarely offered and move in ready townhouse in an exclusive neighbourhood that allows pets! Situated in the coveted Markland Woods/Eringate neighbourhood, this property represents one of the best pockets of Etobicoke. Experience the convenience of being surrounded by exceptional high rated Catholic/public schools, parks, renowned shopping and transit. This beautiful home offers a fully functional layout with tons of potential considering a separate entrance to the basement. Condo fee includes Rogers cable TV package, internet and much more. Come take a look at this amazing home! PET FRIENDLY! Snow removal including stair shoveling and all exterior services, cable, internet and water are included in the monthly condo fee of $768.28. (id:27910)
Property Details
|
MLS® Number
|
W8462518 |
|
Property Type
|
Single Family |
|
Community Name
|
Eringate-Centennial-West Deane |
|
Amenities Near By
|
Hospital, Park, Schools |
|
Community Features
|
Pet Restrictions, Community Centre |
|
Features
|
Carpet Free |
|
Parking Space Total
|
2 |
Building
|
Bathroom Total
|
2 |
|
Bedrooms Above Ground
|
4 |
|
Bedrooms Total
|
4 |
|
Appliances
|
Dishwasher, Refrigerator, Stove |
|
Basement Features
|
Separate Entrance |
|
Basement Type
|
N/a |
|
Cooling Type
|
Wall Unit |
|
Exterior Finish
|
Brick |
|
Heating Fuel
|
Electric |
|
Heating Type
|
Baseboard Heaters |
|
Stories Total
|
2 |
|
Type
|
Row / Townhouse |
Parking
Land
|
Acreage
|
No |
|
Land Amenities
|
Hospital, Park, Schools |
Rooms
| Level |
Type |
Length |
Width |
Dimensions |
|
Second Level |
Living Room |
5.82 m |
3.52 m |
5.82 m x 3.52 m |
|
Second Level |
Dining Room |
3.06 m |
2.68 m |
3.06 m x 2.68 m |
|
Second Level |
Kitchen |
3.06 m |
3.78 m |
3.06 m x 3.78 m |
|
Second Level |
Foyer |
1.94 m |
1.24 m |
1.94 m x 1.24 m |
|
Second Level |
Bathroom |
1.64 m |
1.52 m |
1.64 m x 1.52 m |
|
Third Level |
Utility Room |
2.66 m |
5.98 m |
2.66 m x 5.98 m |
|
Third Level |
Primary Bedroom |
3.06 m |
4.64 m |
3.06 m x 4.64 m |
|
Third Level |
Bedroom 2 |
2.64 m |
3.65 m |
2.64 m x 3.65 m |
|
Third Level |
Bedroom 3 |
2.65 m |
3.07 m |
2.65 m x 3.07 m |
|
Third Level |
Bedroom 4 |
3.07 m |
3.74 m |
3.07 m x 3.74 m |
|
Third Level |
Bathroom |
3.07 m |
1.5 m |
3.07 m x 1.5 m |
|
Ground Level |
Sitting Room |
5.82 m |
3.55 m |
5.82 m x 3.55 m |

