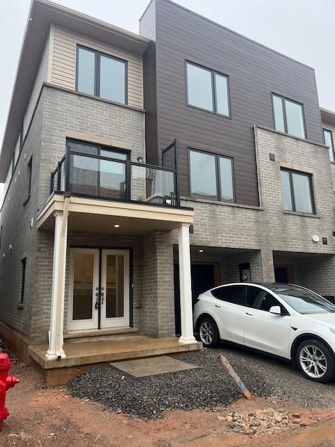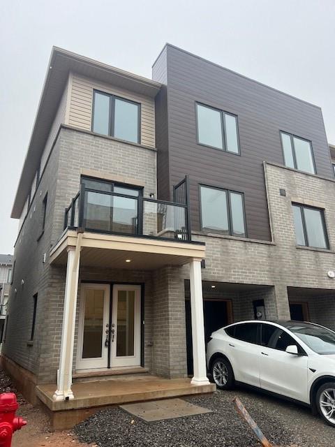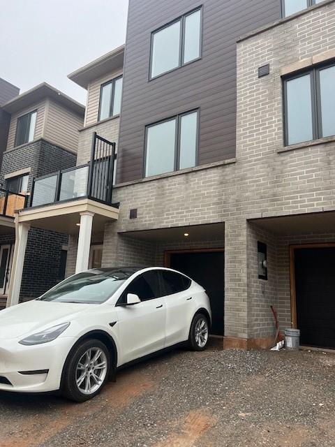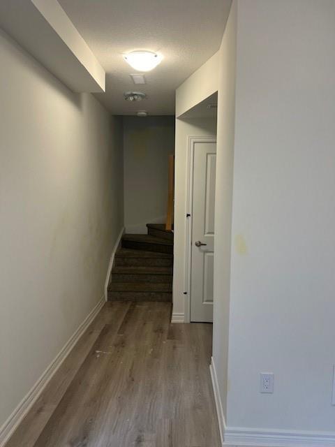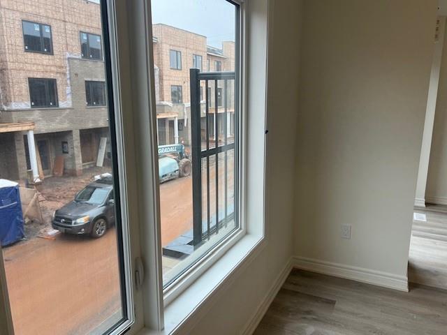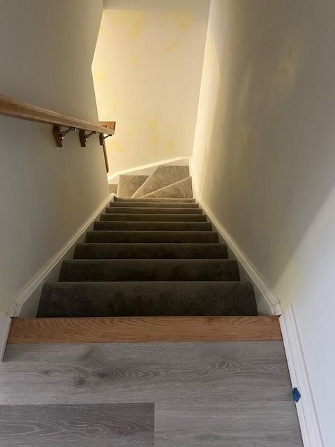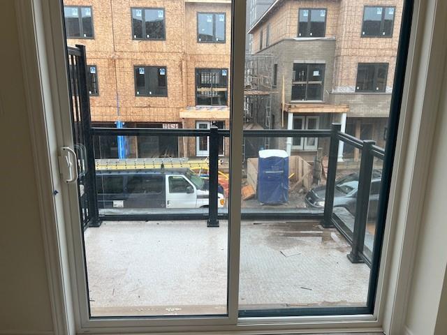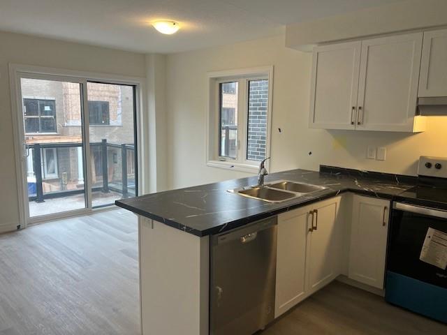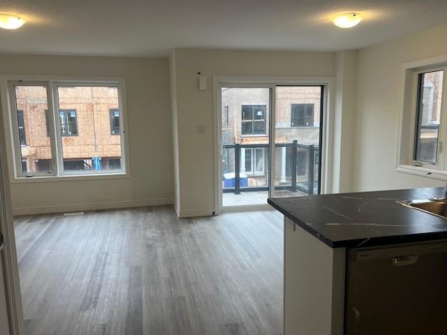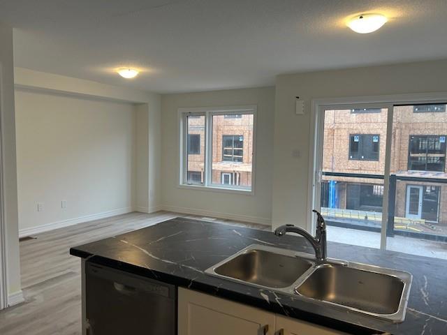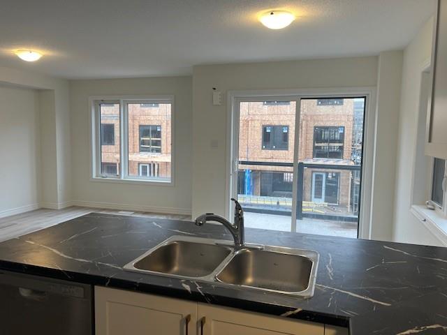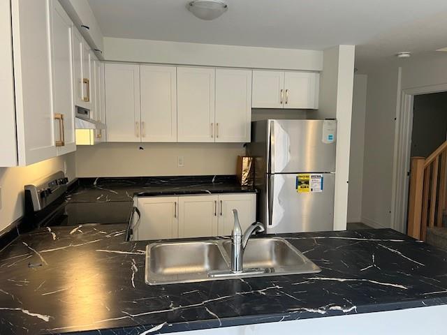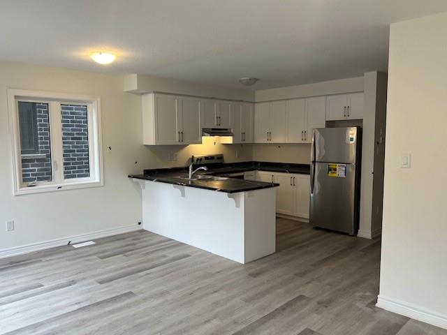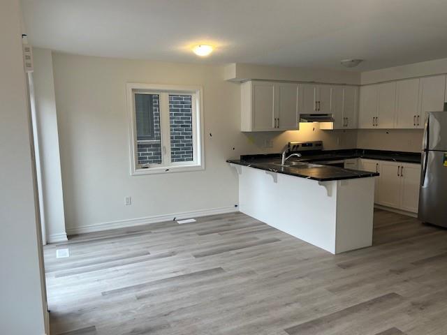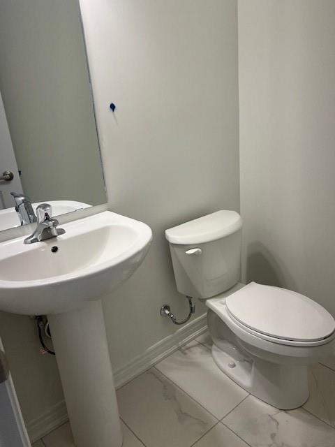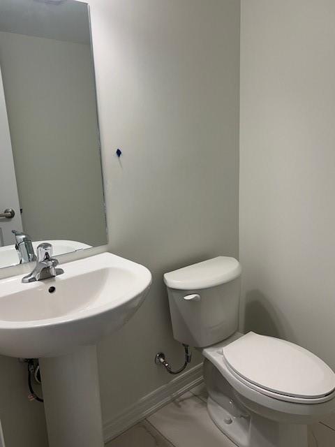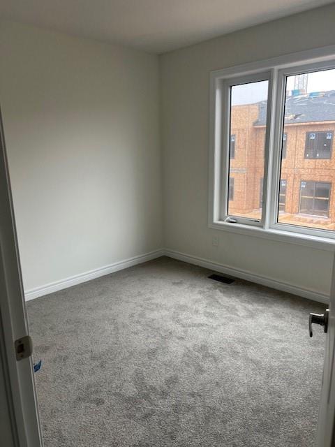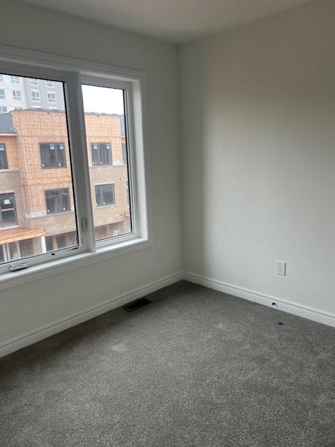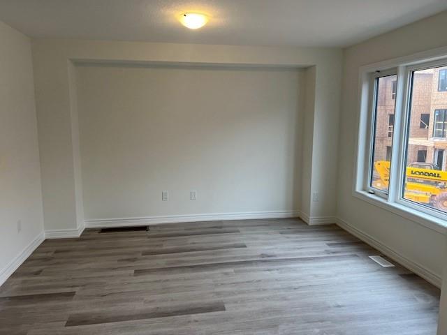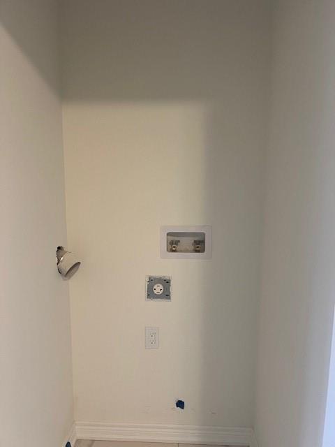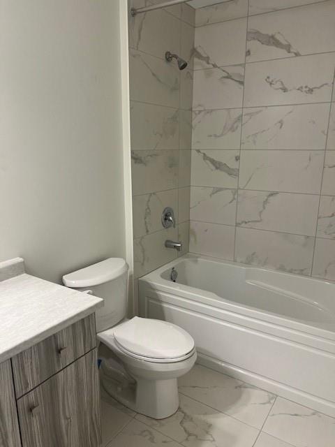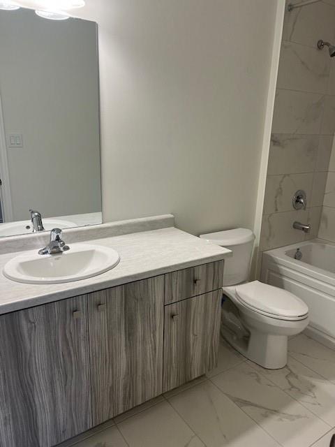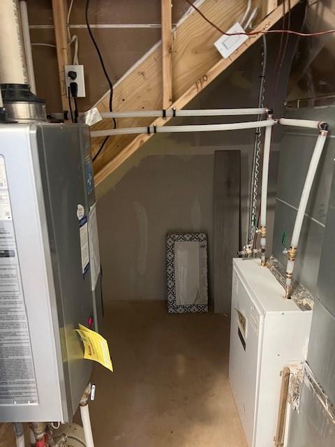3 Bedroom
2 Bathroom
1320 sqft
3 Level
Central Air Conditioning
Forced Air
$2,700 Monthly
Available Immediately. Hamilton East "Brand new End Unit (Blair Model) " 3 BR-1.5 Bath Townhome For Lease. Large open floor plan with private balcony, kitchen island and stainless appliances, bedroom level laundry, upgraded flooring, tankless water heater, single garage with interior access and more. Offered at $2,700.00 / month plus utilities and hot water tank rental. 1 year lease minimum, 1st and last months rent, rental application, updated credit report ( provided by the Tenant), job letter, play stubs are all required. No smoking or pets. (id:27910)
Property Details
|
MLS® Number
|
H4186793 |
|
Property Type
|
Single Family |
|
Amenities Near By
|
Hospital, Public Transit |
|
Equipment Type
|
Water Heater |
|
Features
|
Crushed Stone Driveway, Level, No Pet Home |
|
Parking Space Total
|
2 |
|
Rental Equipment Type
|
Water Heater |
Building
|
Bathroom Total
|
2 |
|
Bedrooms Above Ground
|
3 |
|
Bedrooms Total
|
3 |
|
Appliances
|
Dishwasher, Dryer, Refrigerator, Stove, Washer |
|
Architectural Style
|
3 Level |
|
Basement Type
|
None |
|
Constructed Date
|
2023 |
|
Construction Style Attachment
|
Attached |
|
Cooling Type
|
Central Air Conditioning |
|
Exterior Finish
|
Brick, Vinyl Siding |
|
Foundation Type
|
Stone |
|
Half Bath Total
|
1 |
|
Heating Fuel
|
Natural Gas |
|
Heating Type
|
Forced Air |
|
Stories Total
|
3 |
|
Size Exterior
|
1320 Sqft |
|
Size Interior
|
1320 Sqft |
|
Type
|
Row / Townhouse |
|
Utility Water
|
Municipal Water |
Parking
Land
|
Acreage
|
No |
|
Land Amenities
|
Hospital, Public Transit |
|
Sewer
|
Municipal Sewage System |
|
Size Irregular
|
X |
|
Size Total Text
|
X|under 1/2 Acre |
Rooms
| Level |
Type |
Length |
Width |
Dimensions |
|
Second Level |
Other |
|
|
' '' x ' '' |
|
Second Level |
2pc Bathroom |
|
|
' '' x ' '' |
|
Second Level |
Kitchen |
|
|
10' '' x 9' 1'' |
|
Second Level |
Dining Room |
|
|
9' 1'' x 9' 1'' |
|
Second Level |
Living Room |
|
|
13' 1'' x 10' 9'' |
|
Third Level |
Laundry Room |
|
|
' '' x ' '' |
|
Third Level |
4pc Bathroom |
|
|
' '' x ' '' |
|
Third Level |
Bedroom |
|
|
9' 2'' x 9' 1'' |
|
Third Level |
Bedroom |
|
|
9' 1'' x 8' 5'' |
|
Third Level |
Primary Bedroom |
|
|
10' 9'' x 10' 5'' |
|
Ground Level |
Foyer |
|
|
' '' x ' '' |
|
Ground Level |
Utility Room |
|
|
' '' x ' '' |
|
Ground Level |
Den |
|
|
9' 4'' x 9' 3'' |

