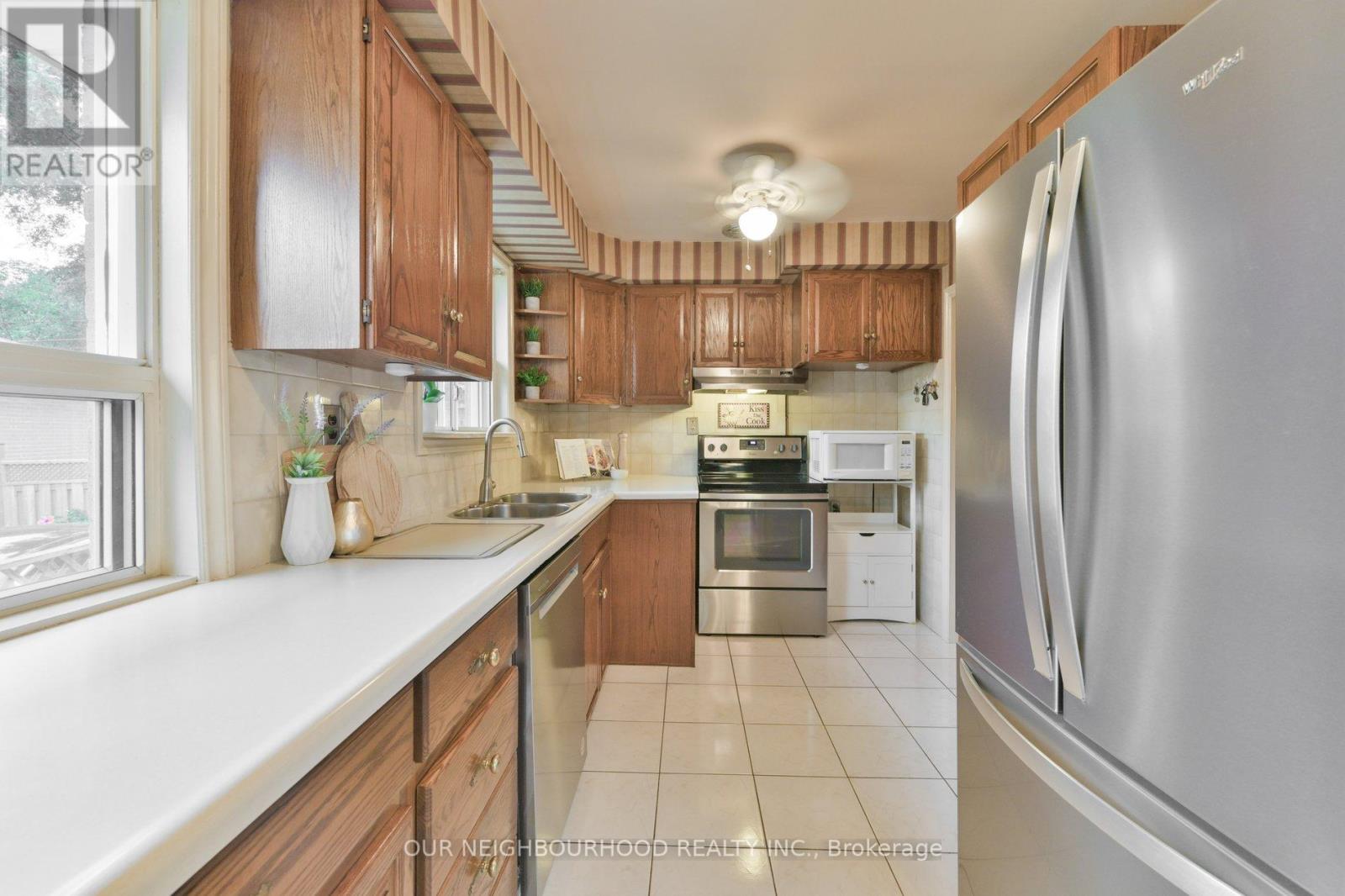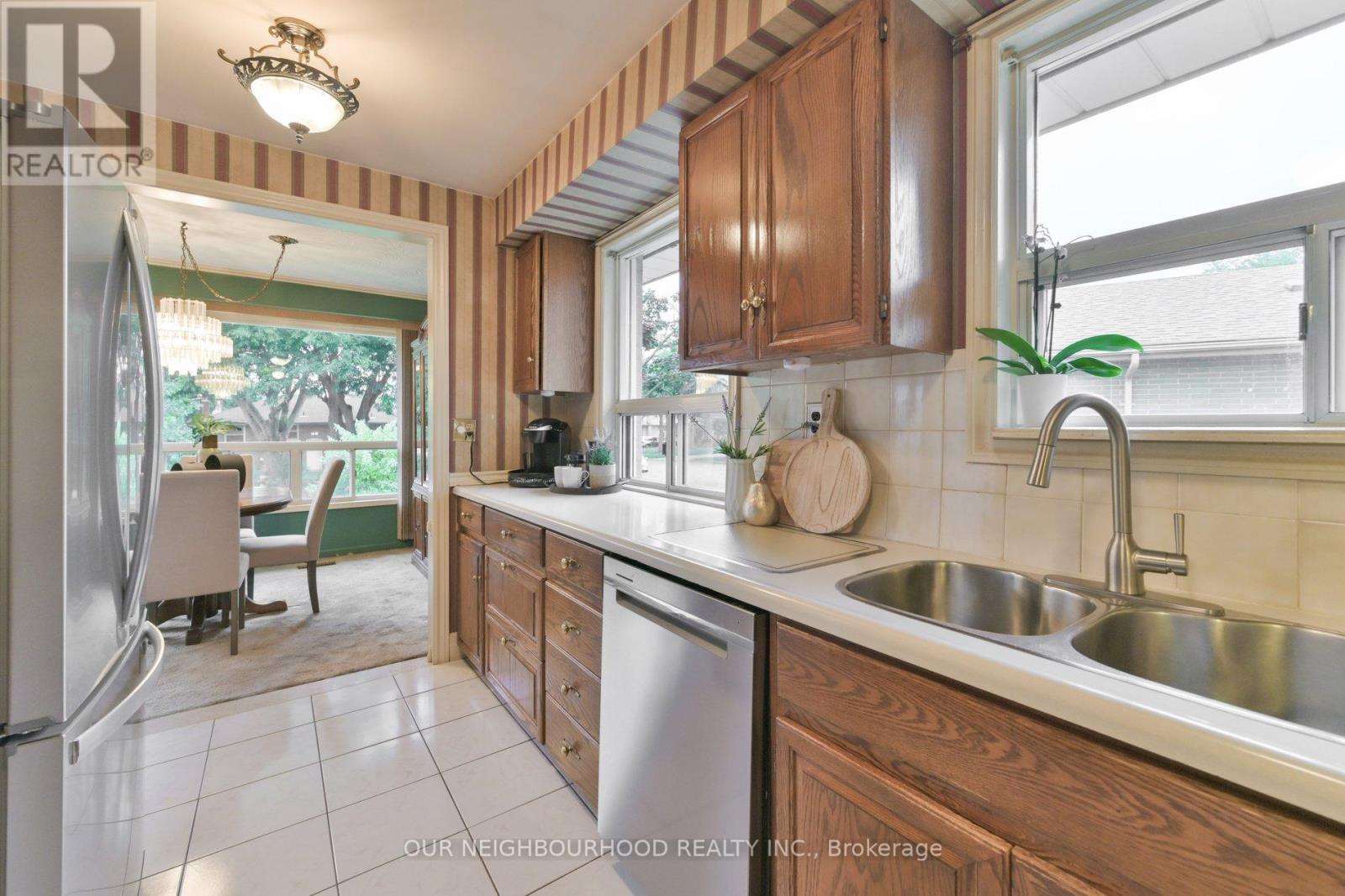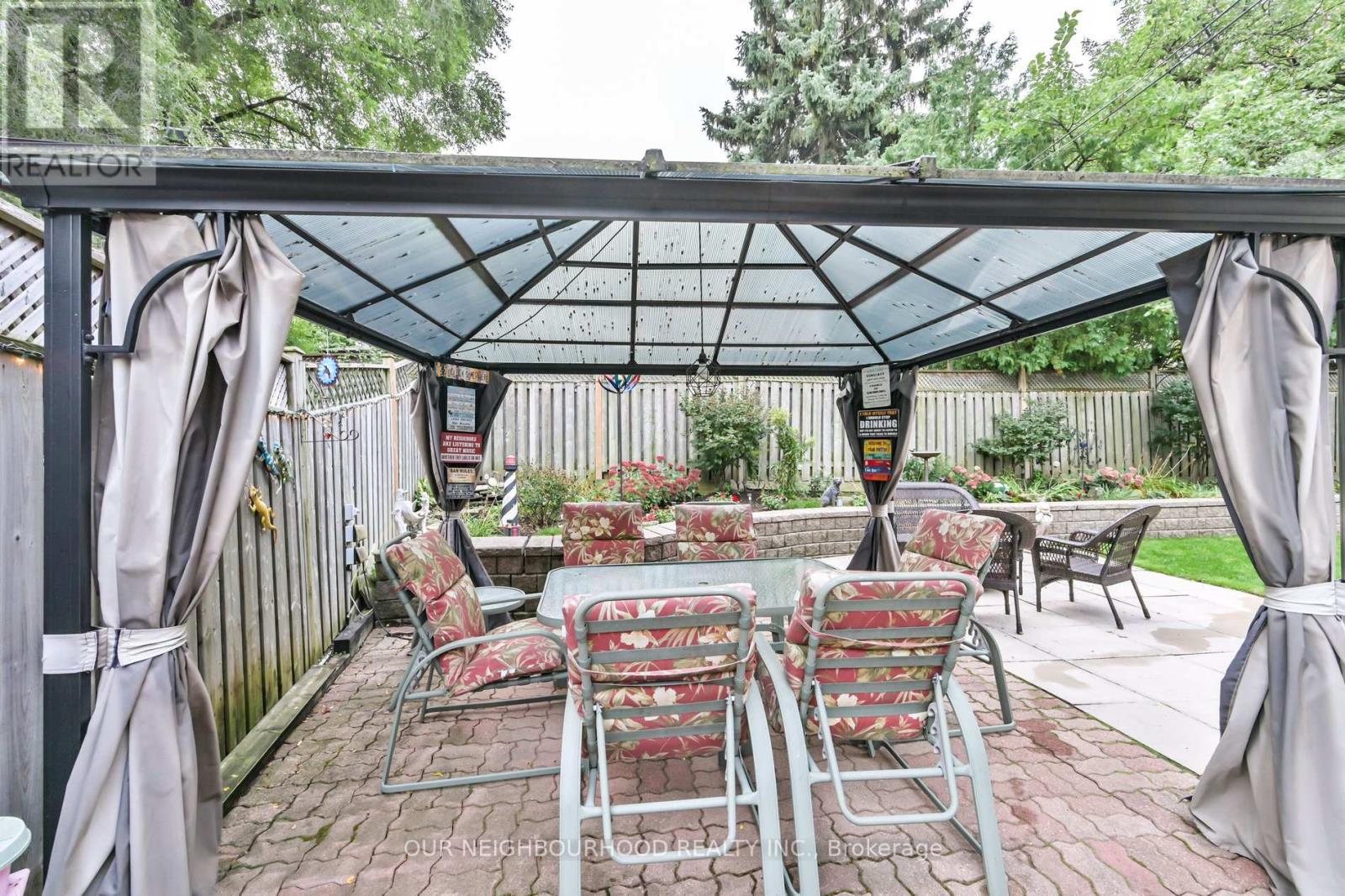17 Durrington Crescent Toronto (Bendale), Ontario M1P 4G4
$924,999
SEPARATE SIDE ENTRANCE ALLOWS FOR POTENTIAL IN-LAW SUITE! - Welcome to this beautiful detached 3 bed, 2 bath, bungalow in the heart of Bendale Community! The spacious living and dining room area boasts large windows that flood the space with natural light, making it a warm and welcoming place to gather. The heart of the home, the kitchen, has built-in cabinetry with ample storage. The separate side entrance leads to a cozy basement living area with fireplace, along with a rec room complete w/ a bar, 4 pc bathroom (w/ jetted tub) and a spacious laundry area (which has potential to be converted to a kitchen/kitchenette) - ideal for multigenerational/extended family or guests. Step outside to your backyard oasis featuring a hot tub, patio, gazebo, and beautiful gardens - perfect for family gatherings and outdoor enjoyment. Driveway has ample parking for multiple cars. Conveniently located near parks, schools (see attached list of Schools), shopping, transit, and 401, don't miss your chance to own this lovingly cared for home (only one previous owner) in a welcoming family-friendly community! See Video attached! (id:27910)
Open House
This property has open houses!
2:00 pm
Ends at:4:00 pm
2:00 pm
Ends at:4:00 pm
Property Details
| MLS® Number | E9367545 |
| Property Type | Single Family |
| Community Name | Bendale |
| EquipmentType | Water Heater |
| ParkingSpaceTotal | 5 |
| RentalEquipmentType | Water Heater |
Building
| BathroomTotal | 2 |
| BedroomsAboveGround | 3 |
| BedroomsTotal | 3 |
| Appliances | Central Vacuum, Dishwasher, Dryer, Freezer, Hot Tub, Microwave, Refrigerator, Stove, Washer |
| ArchitecturalStyle | Raised Bungalow |
| BasementDevelopment | Finished |
| BasementType | N/a (finished) |
| ConstructionStyleAttachment | Detached |
| CoolingType | Central Air Conditioning |
| ExteriorFinish | Brick |
| FireplacePresent | Yes |
| FlooringType | Carpeted, Tile |
| FoundationType | Block |
| HeatingFuel | Natural Gas |
| HeatingType | Forced Air |
| StoriesTotal | 1 |
| Type | House |
| UtilityWater | Municipal Water |
Parking
| Attached Garage |
Land
| Acreage | No |
| Sewer | Sanitary Sewer |
| SizeDepth | 100 Ft |
| SizeFrontage | 42 Ft |
| SizeIrregular | 42.08 X 100.07 Ft |
| SizeTotalText | 42.08 X 100.07 Ft |
Rooms
| Level | Type | Length | Width | Dimensions |
|---|---|---|---|---|
| Basement | Family Room | 4.07 m | 6.28 m | 4.07 m x 6.28 m |
| Basement | Recreational, Games Room | 5.1 m | 4.03 m | 5.1 m x 4.03 m |
| Basement | Bathroom | 2.43 m | 3.52 m | 2.43 m x 3.52 m |
| Main Level | Living Room | 5.32 m | 3.76 m | 5.32 m x 3.76 m |
| Main Level | Dining Room | 2.83 m | 2.67 m | 2.83 m x 2.67 m |
| Main Level | Kitchen | 4.16 m | 2.57 m | 4.16 m x 2.57 m |
| Main Level | Bathroom | 2.17 m | 2.15 m | 2.17 m x 2.15 m |
| Main Level | Primary Bedroom | 3.76 m | 3.73 m | 3.76 m x 3.73 m |
| Main Level | Bedroom 2 | 2.91 m | 3.73 m | 2.91 m x 3.73 m |
| Main Level | Bedroom 3 | 3.01 m | 3.06 m | 3.01 m x 3.06 m |




































