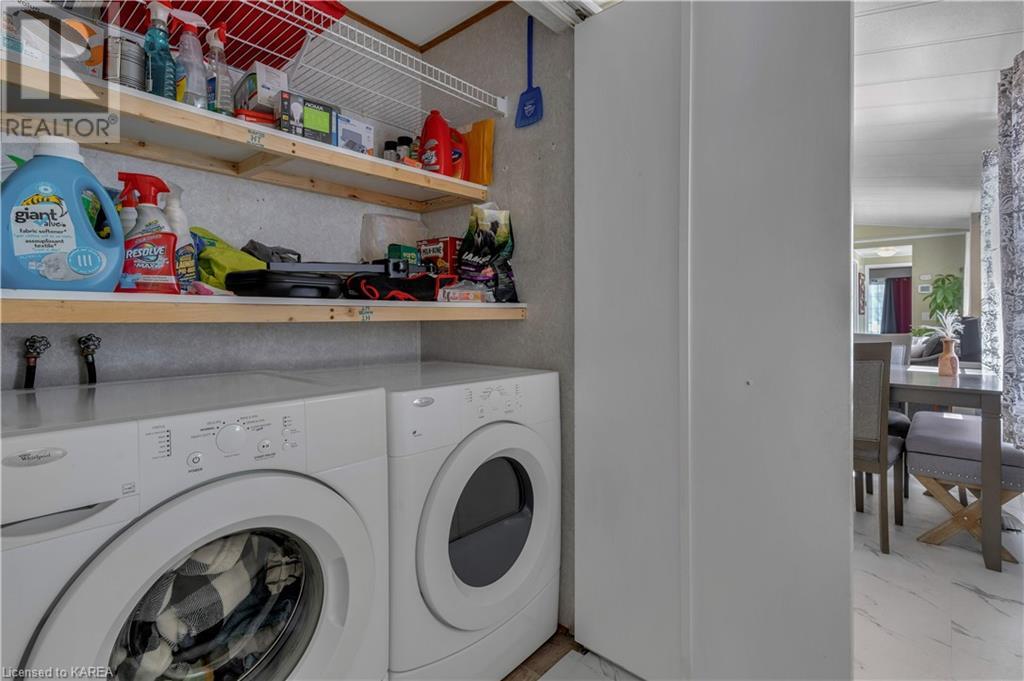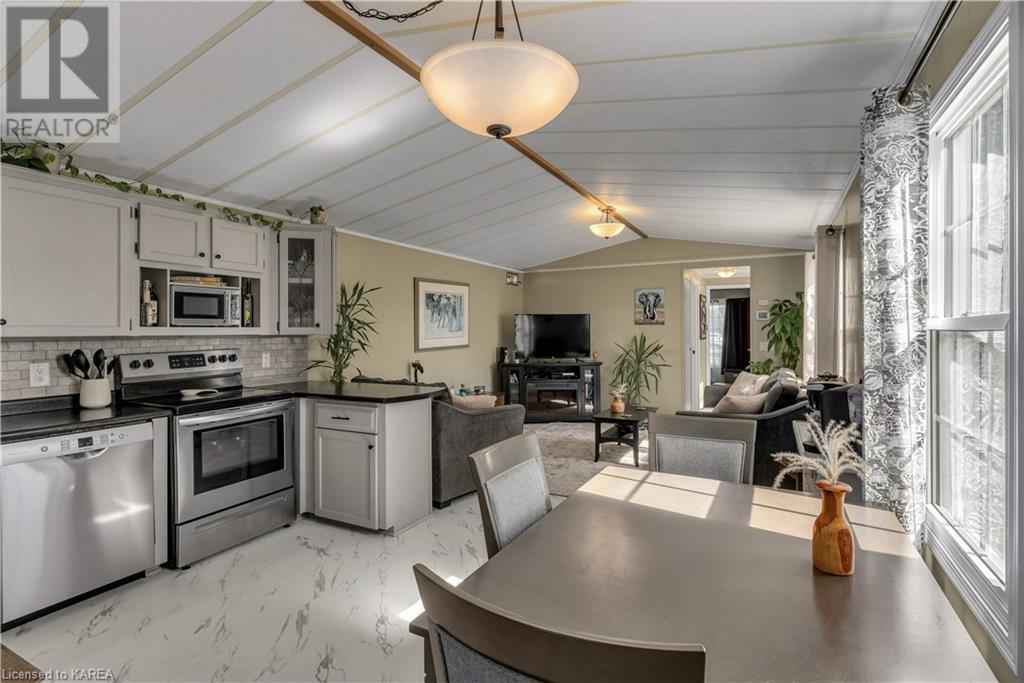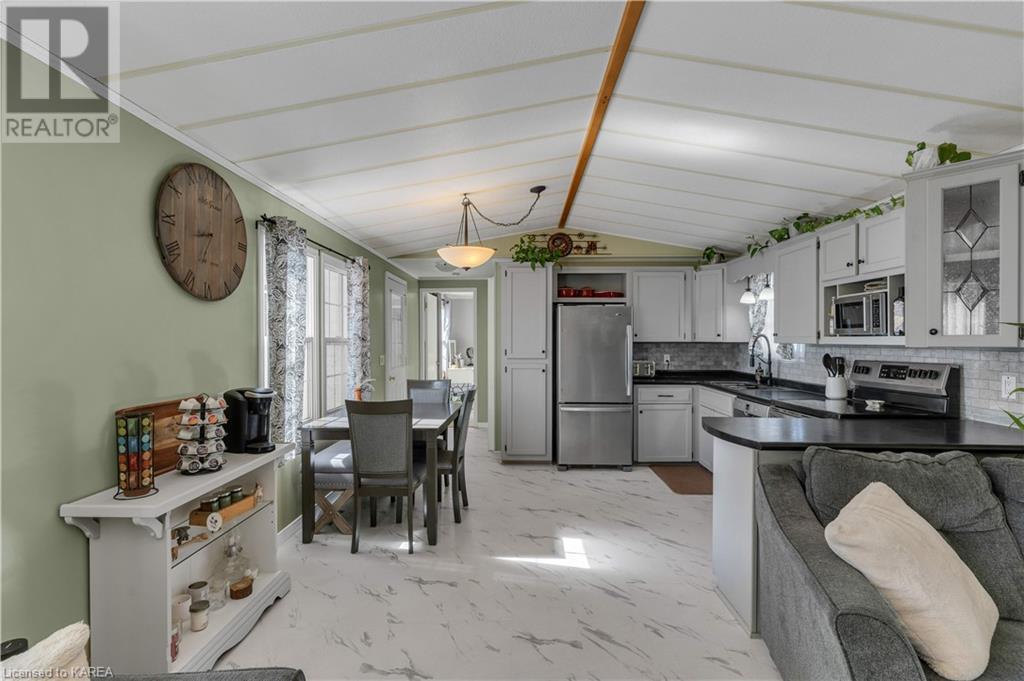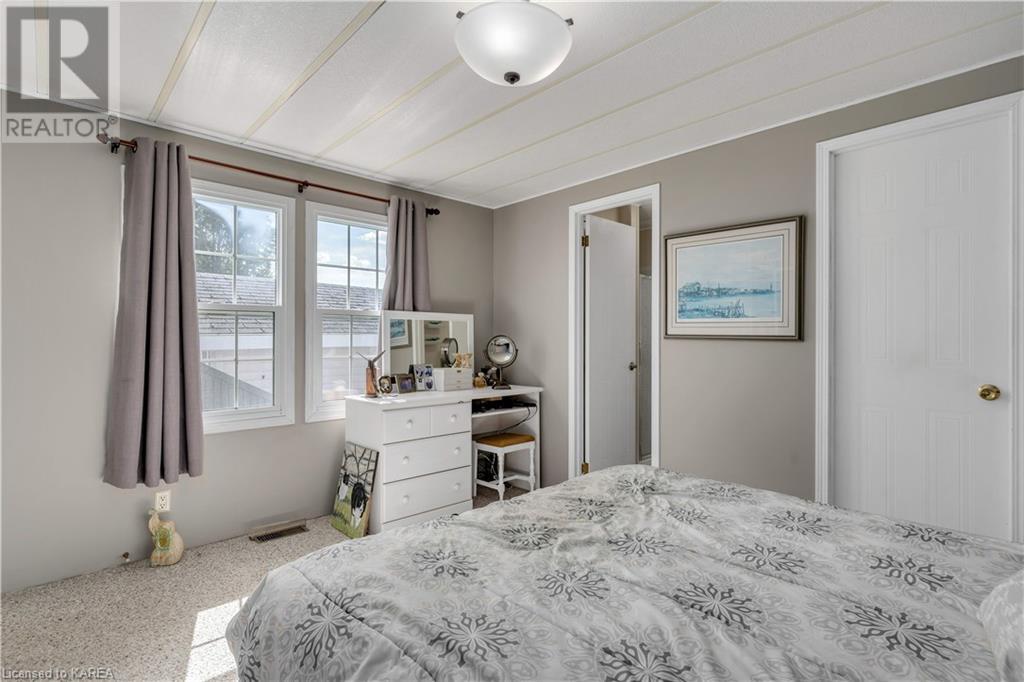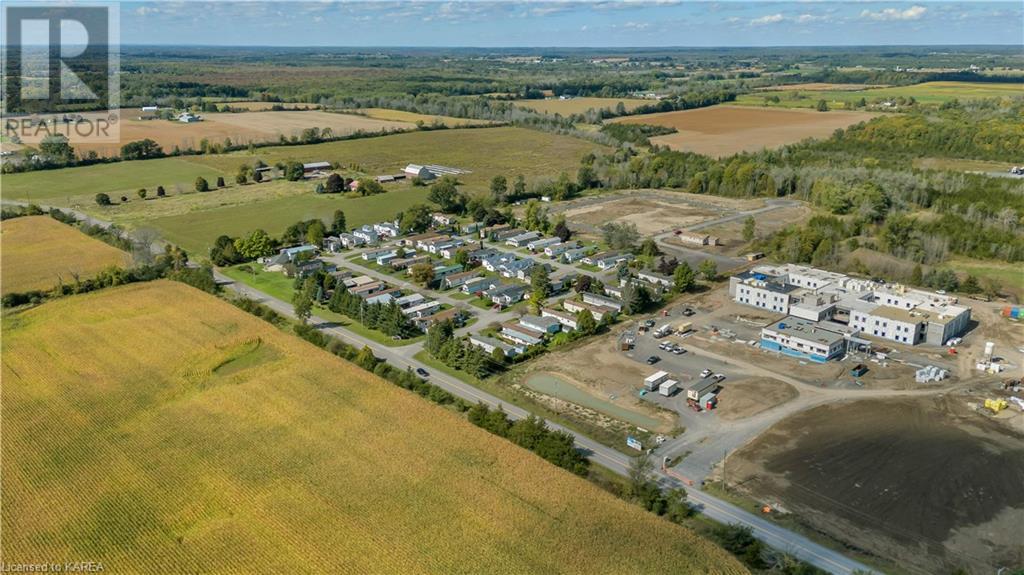17 Elm Street Napanee, Ontario K7R 0E9
$339,900Maintenance,
$505.04 Monthly
Maintenance,
$505.04 MonthlyWelcome to your new oasis in the highly sought-after Richmond Park community! This beautifully maintained 2-bedroom, 2-full-bath mobile home offers an inviting open-concept layout that seamlessly connects the kitchen, living, and dining areas, making it perfect for both entertaining and family gatherings. Sunlight pours in through large windows, creating a warm and welcoming atmosphere throughout. A delightful sunroom serves as the front entrance, inviting you to relax and enjoy the surroundings. The primary bedroom is a true retreat, featuring two generous walk-in closets and a convenient walkout to the spacious back deck, where you can unwind in your private hot tub while taking in breathtaking views of the fields beyond. A convenient laundry closet enhances the home's functionality, while an insulated shed with hydro provides extra storage or workshop potential. With a paved driveway ensuring easy access and ample parking, With the park expanding to include a future clubhouse and pool, this charming mobile home is a rare find. Don’t miss out on the opportunity to experience the comfort and charm of Richmond Park living. (id:28469)
Open House
This property has open houses!
1:00 pm
Ends at:3:00 pm
Property Details
| MLS® Number | 40656142 |
| Property Type | Single Family |
| AmenitiesNearBy | Hospital, Place Of Worship, Shopping |
| CommunicationType | High Speed Internet |
| CommunityFeatures | Community Centre |
| Features | Paved Driveway |
| ParkingSpaceTotal | 3 |
| Structure | Workshop, Porch |
Building
| BathroomTotal | 2 |
| BedroomsAboveGround | 2 |
| BedroomsTotal | 2 |
| Appliances | Dishwasher, Dryer, Refrigerator, Washer |
| ArchitecturalStyle | Mobile Home |
| BasementType | None |
| ConstructedDate | 1999 |
| ConstructionStyleAttachment | Detached |
| CoolingType | Central Air Conditioning |
| ExteriorFinish | Vinyl Siding |
| Fixture | Ceiling Fans |
| FoundationType | Unknown |
| HeatingFuel | Natural Gas |
| HeatingType | Forced Air |
| StoriesTotal | 1 |
| SizeInterior | 1074 Sqft |
| Type | Mobile Home |
| UtilityWater | Municipal Water |
Land
| AccessType | Road Access, Highway Access |
| Acreage | No |
| LandAmenities | Hospital, Place Of Worship, Shopping |
| Sewer | Municipal Sewage System |
| SizeTotalText | Unknown |
| ZoningDescription | Mh |
Rooms
| Level | Type | Length | Width | Dimensions |
|---|---|---|---|---|
| Lower Level | Sunroom | 9'10'' x 9'10'' | ||
| Main Level | Kitchen | 13'1'' x 17'2'' | ||
| Main Level | Full Bathroom | 7'2'' x 4'11'' | ||
| Main Level | Primary Bedroom | 13'1'' x 10'5'' | ||
| Main Level | Bedroom | 11'6'' x 13'0'' | ||
| Main Level | 4pc Bathroom | 7'10'' x 7'9'' | ||
| Main Level | Living Room | 13'1'' x 13'8'' |
Utilities
| Cable | Available |
| Electricity | Available |
| Natural Gas | Available |














