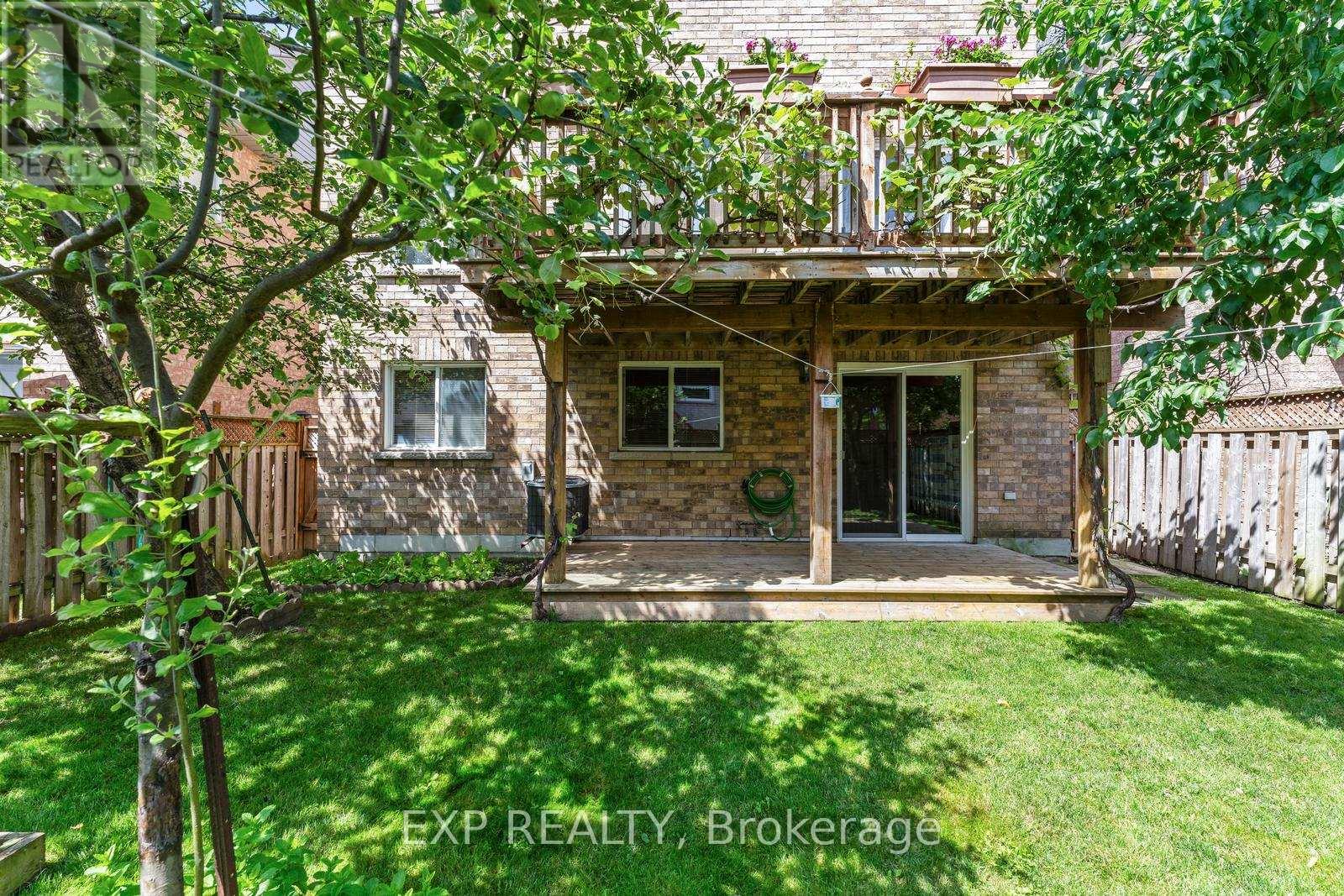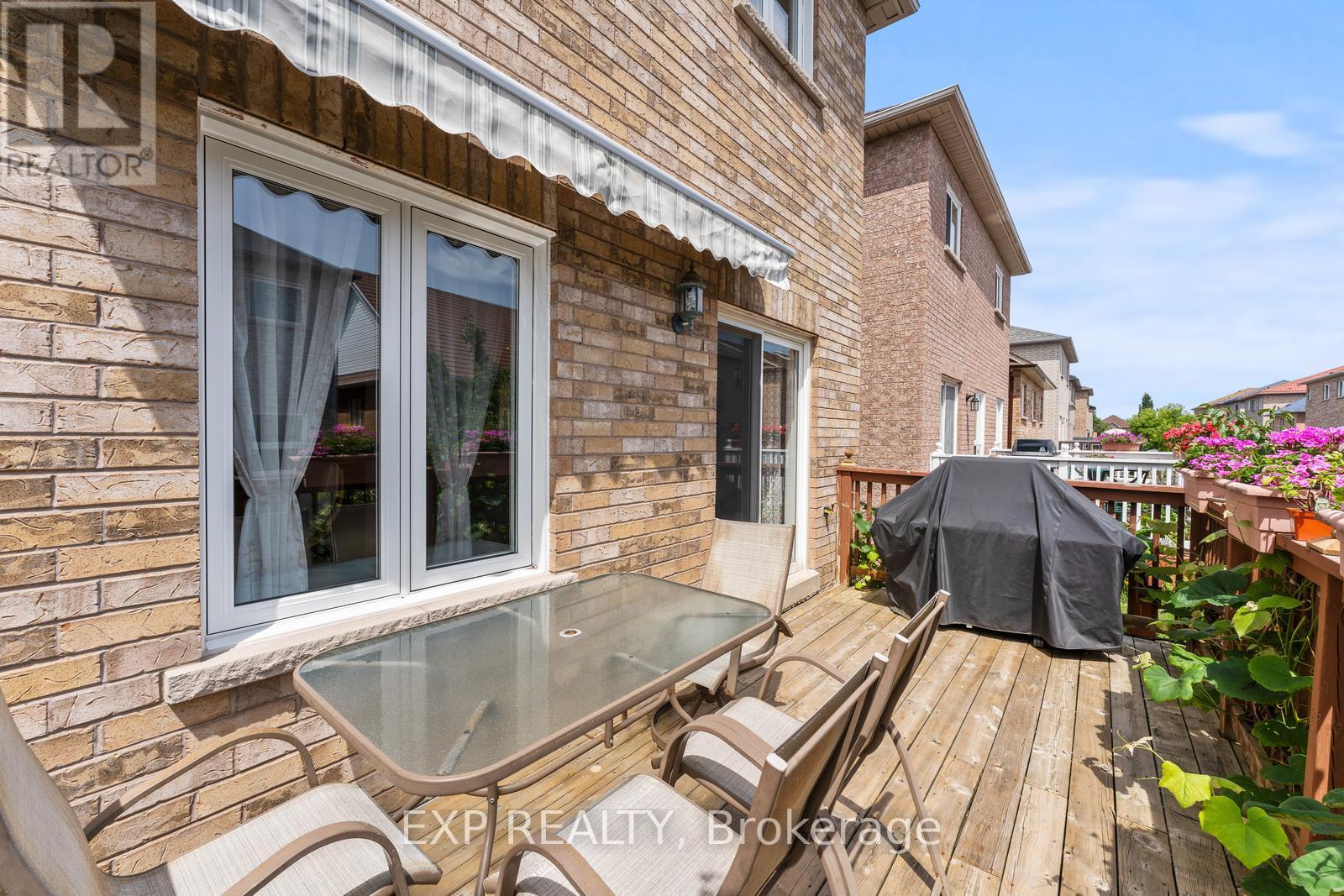5 Bedroom
3 Bathroom
Fireplace
Central Air Conditioning
Forced Air
$1,399,000
Introducing 17 Gina Drive, a fully renovated turnkey detached home ideally situated on a quiet family-friendly street in the sought-after Jane and Major Mackenzie area of Vaughan. Within minutes, discover top schools, parks, shopping destinations, public transit options, and the general Cortelluci Hospital just minutes from the property. The inviting backyard, meticulously curated, bathes in sunlight, creating the perfect setting for outdoor gatherings or serene relaxation. A spacious and tidy double garage caters to all your storage needs. Partly-finished basement with a walk-out sliding door to backyard, when finished it could be boost an average of $1800 of additional income. Perfectly situated near top-tier schools, an array of restaurants & shopping, and easy access to Highways 400 & 407, this home blends modern luxury & unbeatable convenience and is an absolute must-see! **** EXTRAS **** Roof 2022, Back Windows & Balcony Door 2022, New Floors 2nd Floor 2022, Fresh Paint 2023, Outdoor Paint on Pillars & Trim 2023 (id:27910)
Property Details
|
MLS® Number
|
N9011839 |
|
Property Type
|
Single Family |
|
Community Name
|
Vellore Village |
|
Amenities Near By
|
Hospital, Public Transit, Schools, Park |
|
Features
|
Carpet Free |
|
Parking Space Total
|
6 |
Building
|
Bathroom Total
|
3 |
|
Bedrooms Above Ground
|
4 |
|
Bedrooms Below Ground
|
1 |
|
Bedrooms Total
|
5 |
|
Appliances
|
Dishwasher, Dryer, Garage Door Opener, Refrigerator, Stove, Washer, Window Coverings |
|
Basement Development
|
Partially Finished |
|
Basement Features
|
Walk Out |
|
Basement Type
|
N/a (partially Finished) |
|
Construction Style Attachment
|
Detached |
|
Cooling Type
|
Central Air Conditioning |
|
Exterior Finish
|
Brick |
|
Fireplace Present
|
Yes |
|
Fireplace Total
|
1 |
|
Foundation Type
|
Insulated Concrete Forms |
|
Heating Fuel
|
Natural Gas |
|
Heating Type
|
Forced Air |
|
Stories Total
|
2 |
|
Type
|
House |
|
Utility Water
|
Municipal Water |
Parking
Land
|
Acreage
|
No |
|
Land Amenities
|
Hospital, Public Transit, Schools, Park |
|
Sewer
|
Sanitary Sewer |
|
Size Irregular
|
36.13 X 82.1 Ft ; 82.10 Ft X 36.13 Ft X 82.10 Ft X 36.1 |
|
Size Total Text
|
36.13 X 82.1 Ft ; 82.10 Ft X 36.13 Ft X 82.10 Ft X 36.1 |
Rooms
| Level |
Type |
Length |
Width |
Dimensions |
|
Second Level |
Primary Bedroom |
5.33 m |
3.3 m |
5.33 m x 3.3 m |
|
Second Level |
Bedroom 2 |
3.35 m |
2.64 m |
3.35 m x 2.64 m |
|
Second Level |
Bedroom 3 |
3.65 m |
2.92 m |
3.65 m x 2.92 m |
|
Second Level |
Bedroom 4 |
3.22 m |
2.74 m |
3.22 m x 2.74 m |
|
Basement |
Bedroom 5 |
|
|
Measurements not available |
|
Basement |
Laundry Room |
|
|
Measurements not available |
|
Basement |
Recreational, Games Room |
|
|
Measurements not available |
|
Main Level |
Living Room |
5.48 m |
3.96 m |
5.48 m x 3.96 m |
|
Main Level |
Dining Room |
5.48 m |
3.96 m |
5.48 m x 3.96 m |
|
Main Level |
Family Room |
4.57 m |
3.4 m |
4.57 m x 3.4 m |
|
Main Level |
Kitchen |
3.35 m |
3.35 m |
3.35 m x 3.35 m |
|
Main Level |
Eating Area |
2.74 m |
2.43 m |
2.74 m x 2.43 m |


































