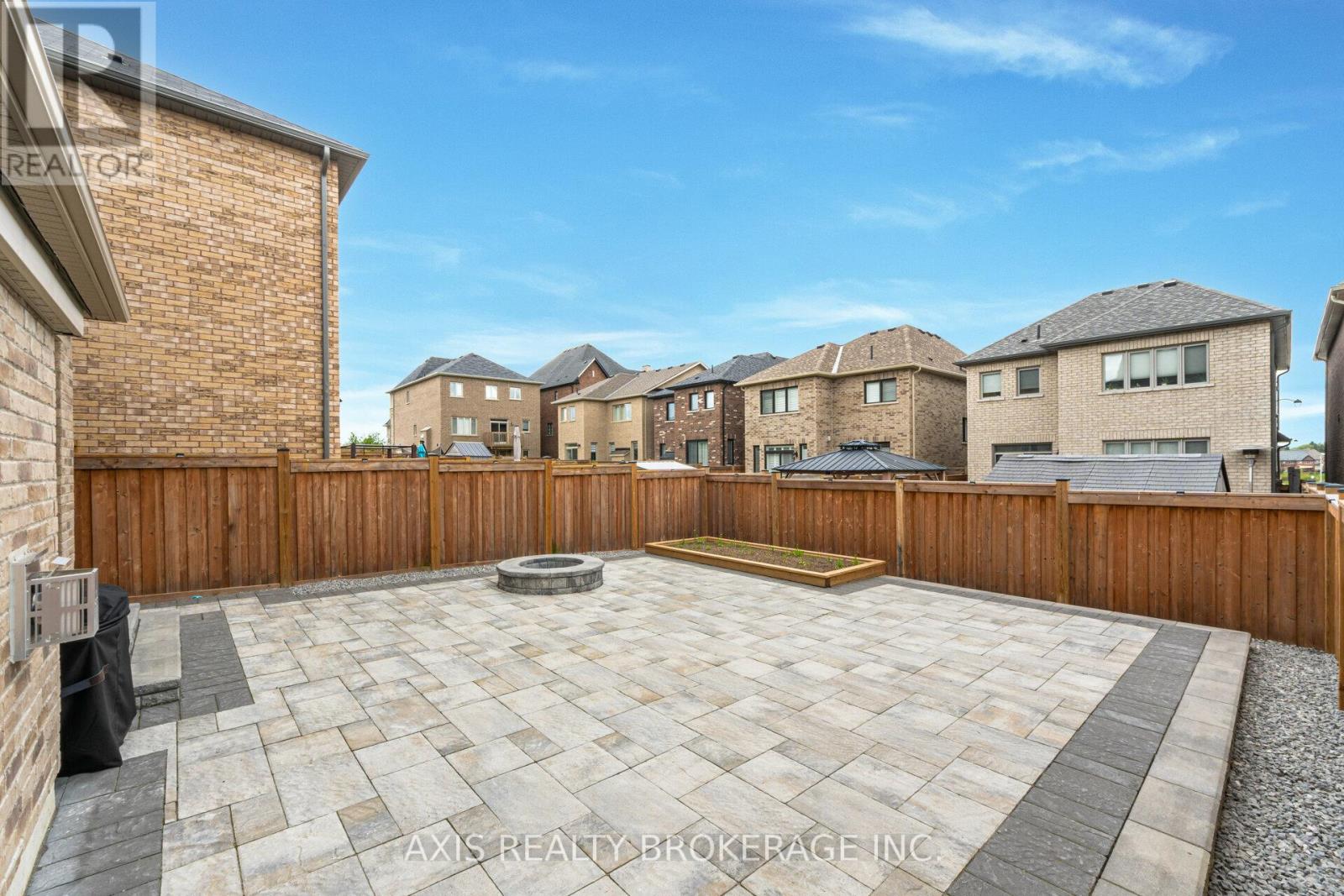4 Bedroom
3 Bathroom
Fireplace
Central Air Conditioning
Forced Air
Landscaped
$1,300,000
Wow! This Stunning Detached Home at Creekside at Sharon Village Is Nestled Amongst a Prestigious Enclave Of Estate Homes. W/Many Recent Upgrades/Features Throughout. This is the ""best"" floorplan that features a large and bright eat-in kitchen, family room, open concept dining room/Living Room, 4 large bedrooms will provide lots of space for your growing family. Great Use Of Private And Open Space Concepts.Lots Of Attention To Detail. Don't Miss This Rare And Beautiful Home. 9ft ceilings on main and upper level! Quartz counters and granite counters throughout! interlocking in front and backyard. Just Move Right In !! **** EXTRAS **** Great location \"right beside\" highway 404 Greenlane exit. Lots of schools, parks and shopping!! Very short drive to 404, Go Train, Costco, Loblaws, Silver City, Upper Canada Mall and much much more! You have found your next home! (id:27910)
Property Details
|
MLS® Number
|
N8389928 |
|
Property Type
|
Single Family |
|
Community Name
|
Sharon |
|
Features
|
Level |
|
Parking Space Total
|
4 |
Building
|
Bathroom Total
|
3 |
|
Bedrooms Above Ground
|
4 |
|
Bedrooms Total
|
4 |
|
Appliances
|
Dryer, Refrigerator, Stove, Washer |
|
Basement Development
|
Unfinished |
|
Basement Type
|
N/a (unfinished) |
|
Construction Style Attachment
|
Detached |
|
Cooling Type
|
Central Air Conditioning |
|
Exterior Finish
|
Brick |
|
Fire Protection
|
Smoke Detectors |
|
Fireplace Present
|
Yes |
|
Fireplace Total
|
1 |
|
Foundation Type
|
Concrete |
|
Heating Fuel
|
Natural Gas |
|
Heating Type
|
Forced Air |
|
Stories Total
|
2 |
|
Type
|
House |
|
Utility Water
|
Municipal Water |
Parking
Land
|
Acreage
|
No |
|
Landscape Features
|
Landscaped |
|
Sewer
|
Septic System |
|
Size Irregular
|
32 X 109.97 Ft |
|
Size Total Text
|
32 X 109.97 Ft|under 1/2 Acre |
Rooms
| Level |
Type |
Length |
Width |
Dimensions |
|
Second Level |
Primary Bedroom |
4.94 m |
4.45 m |
4.94 m x 4.45 m |
|
Second Level |
Bedroom 2 |
3.5 m |
3.1 m |
3.5 m x 3.1 m |
|
Second Level |
Bedroom 3 |
3.5 m |
3.1 m |
3.5 m x 3.1 m |
|
Second Level |
Bedroom 4 |
3.1 m |
3 m |
3.1 m x 3 m |
|
Main Level |
Living Room |
5.1 m |
3.5 m |
5.1 m x 3.5 m |
|
Main Level |
Kitchen |
4.96 m |
2.74 m |
4.96 m x 2.74 m |
|
Main Level |
Eating Area |
3.45 m |
2.74 m |
3.45 m x 2.74 m |
|
Main Level |
Laundry Room |
|
|
Measurements not available |
|
Other |
Dining Room |
5.1 m |
3.5 m |
5.1 m x 3.5 m |
|
Other |
Family Room |
4.96 m |
3.78 m |
4.96 m x 3.78 m |
Utilities
|
Cable
|
Available |
|
Sewer
|
Available |








































