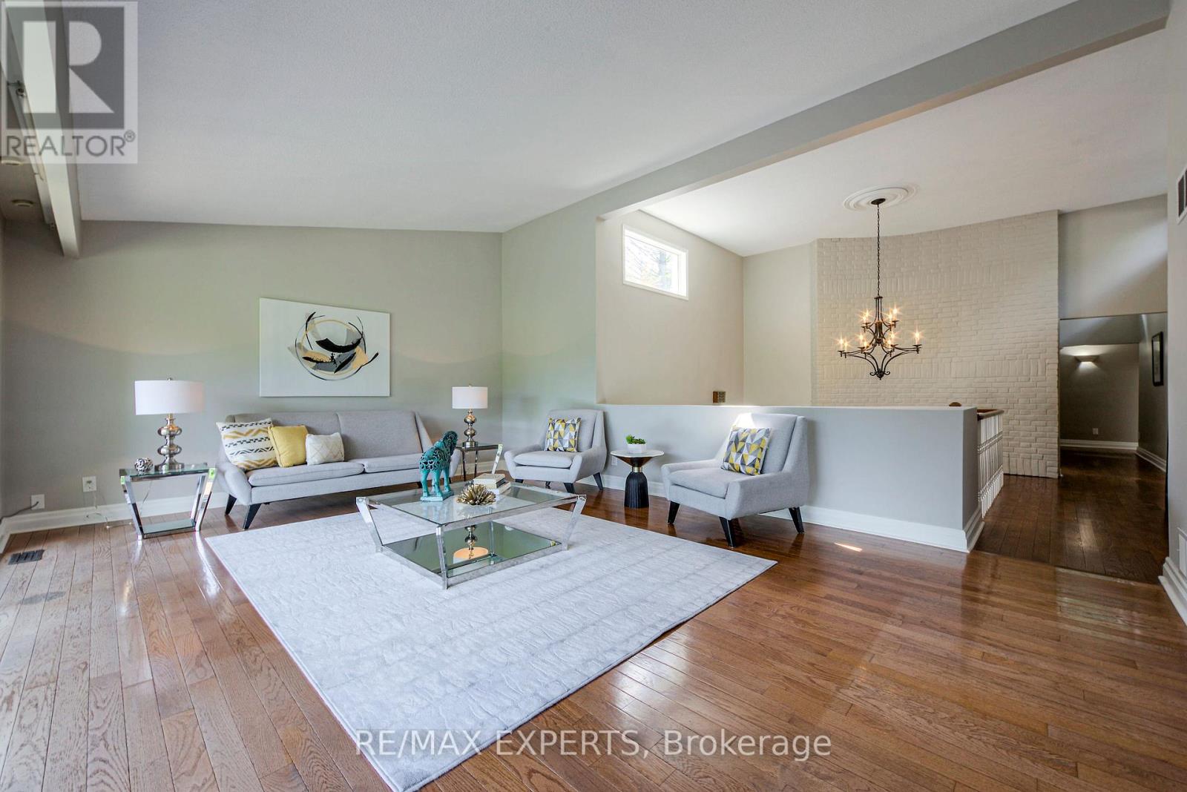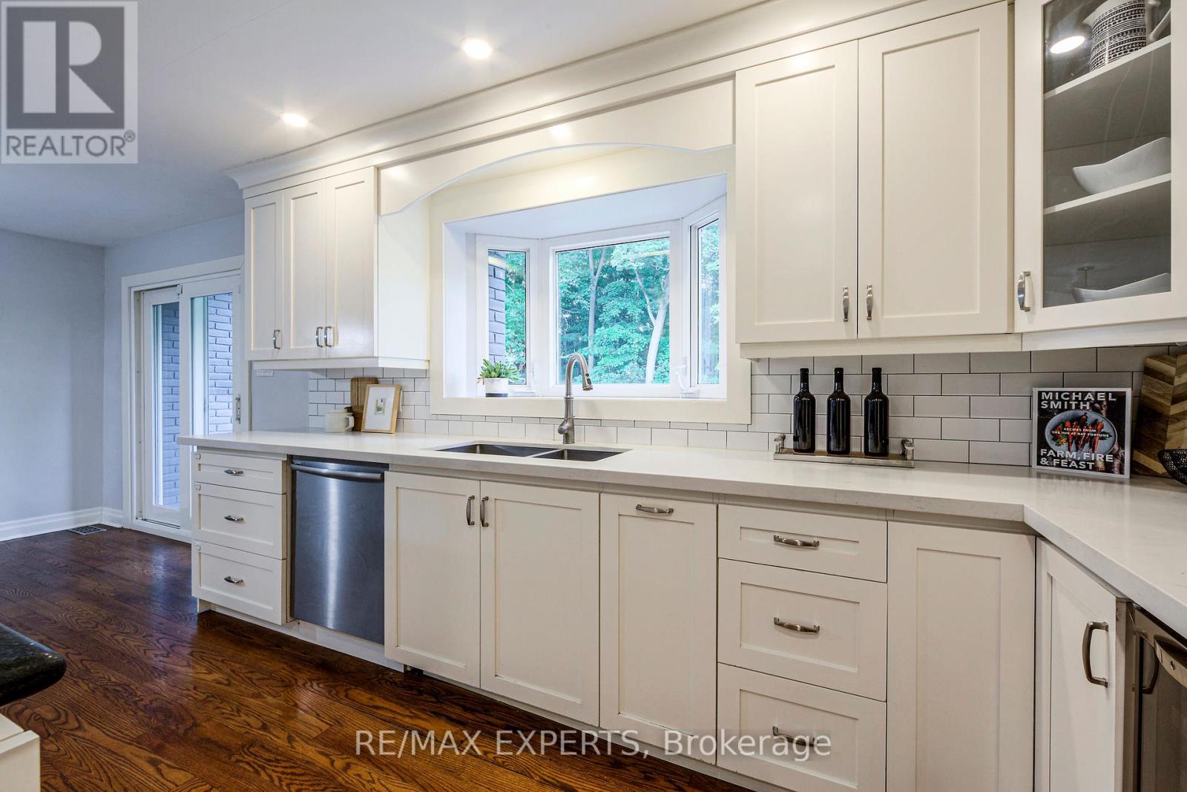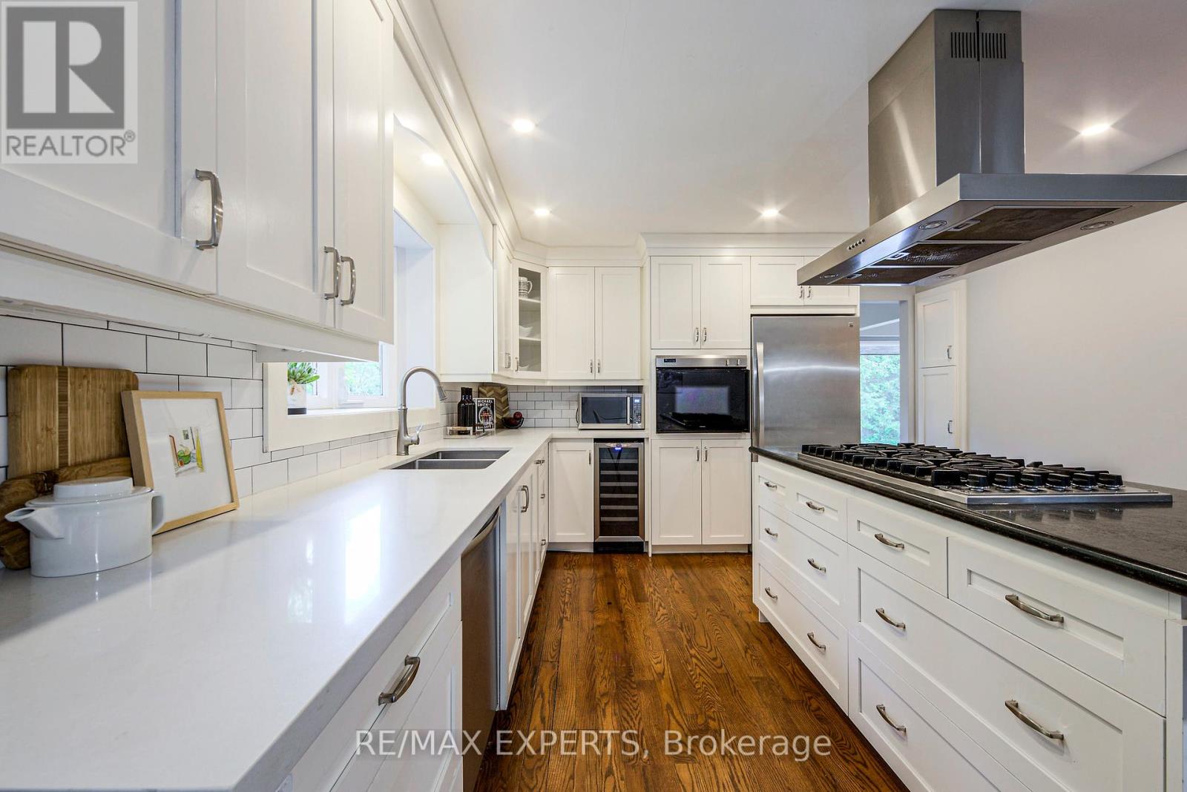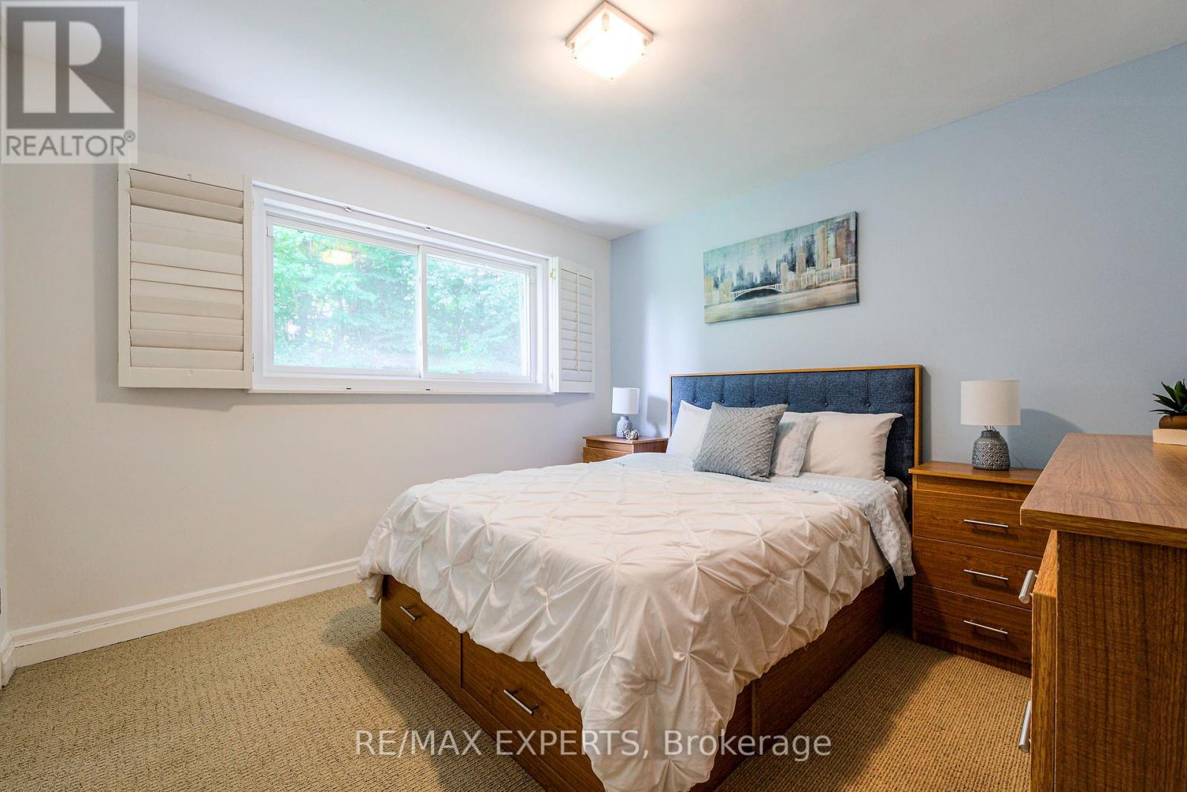6 Bedroom
4 Bathroom
Raised Bungalow
Fireplace
Inground Pool
Central Air Conditioning
Forced Air
$1,998,000
This Bright And Spacious Home Has Tons Of Character While Boasting A Modern Facade! Large Intimate 162 x 402 Ft Lot With Your Very Own Oasis, A Private In-Ground Heated Pool, Surrounded By Mature Trees, Pool House And Shed. Spacious 4 + 2 Bdrms, 3 Bthrms + 1 Shower In Large Sauna Room, Beautiful Hardwood Floors Throughout, Vaulted Ceilings. Kitchen Is Perfect For Entertaining: Island With Cook-Top + Range, Lots Of Counter Space. This Home Has Impressive Views And Is Surrounded By The Beauty Of Nature! **** EXTRAS **** Fridge, Stove, Dishwasher, Wine Fridge, Freezer, Central Vac, Washer, Dryer, Water Softener, Pool Equipment, HWT, Playground, Shed, All Existing Window Coverings And ELFs. (id:27910)
Property Details
|
MLS® Number
|
W9047790 |
|
Property Type
|
Single Family |
|
Community Name
|
Palgrave |
|
Features
|
Ravine, Conservation/green Belt |
|
ParkingSpaceTotal
|
12 |
|
PoolType
|
Inground Pool |
|
ViewType
|
View |
Building
|
BathroomTotal
|
4 |
|
BedroomsAboveGround
|
4 |
|
BedroomsBelowGround
|
2 |
|
BedroomsTotal
|
6 |
|
ArchitecturalStyle
|
Raised Bungalow |
|
BasementDevelopment
|
Finished |
|
BasementFeatures
|
Walk Out |
|
BasementType
|
N/a (finished) |
|
ConstructionStyleAttachment
|
Detached |
|
CoolingType
|
Central Air Conditioning |
|
ExteriorFinish
|
Brick, Stone |
|
FireplacePresent
|
Yes |
|
FlooringType
|
Hardwood, Carpeted, Ceramic |
|
FoundationType
|
Unknown |
|
HalfBathTotal
|
1 |
|
HeatingFuel
|
Propane |
|
HeatingType
|
Forced Air |
|
StoriesTotal
|
1 |
|
Type
|
House |
|
UtilityWater
|
Municipal Water |
Parking
Land
|
Acreage
|
No |
|
Sewer
|
Septic System |
|
SizeDepth
|
402 Ft ,8 In |
|
SizeFrontage
|
162 Ft ,2 In |
|
SizeIrregular
|
162.21 X 402.73 Ft |
|
SizeTotalText
|
162.21 X 402.73 Ft|1/2 - 1.99 Acres |
Rooms
| Level |
Type |
Length |
Width |
Dimensions |
|
Lower Level |
Bedroom |
3.64 m |
3.24 m |
3.64 m x 3.24 m |
|
Lower Level |
Recreational, Games Room |
10.28 m |
4.09 m |
10.28 m x 4.09 m |
|
Lower Level |
Bedroom 5 |
4.39 m |
3.78 m |
4.39 m x 3.78 m |
|
Main Level |
Living Room |
6.46 m |
4.56 m |
6.46 m x 4.56 m |
|
Main Level |
Dining Room |
4.65 m |
3.89 m |
4.65 m x 3.89 m |
|
Main Level |
Kitchen |
3.89 m |
3.86 m |
3.89 m x 3.86 m |
|
Main Level |
Eating Area |
3.88 m |
2.53 m |
3.88 m x 2.53 m |
|
Main Level |
Bedroom |
4.52 m |
4.2 m |
4.52 m x 4.2 m |
|
Main Level |
Bedroom 2 |
4.52 m |
3.59 m |
4.52 m x 3.59 m |
|
Main Level |
Bedroom 3 |
3.38 m |
3 m |
3.38 m x 3 m |
|
Main Level |
Bedroom 4 |
4.31 m |
3.77 m |
4.31 m x 3.77 m |









































