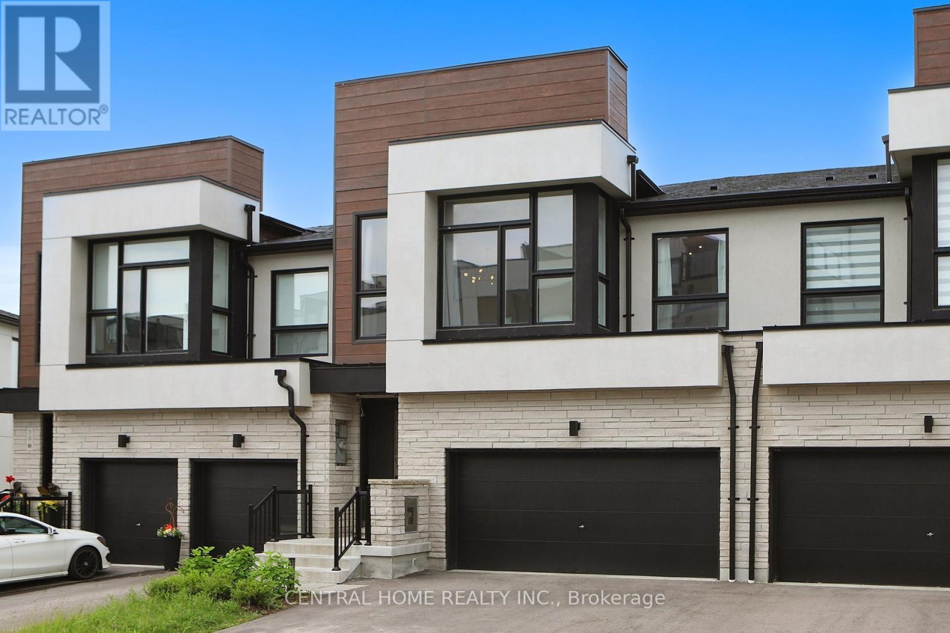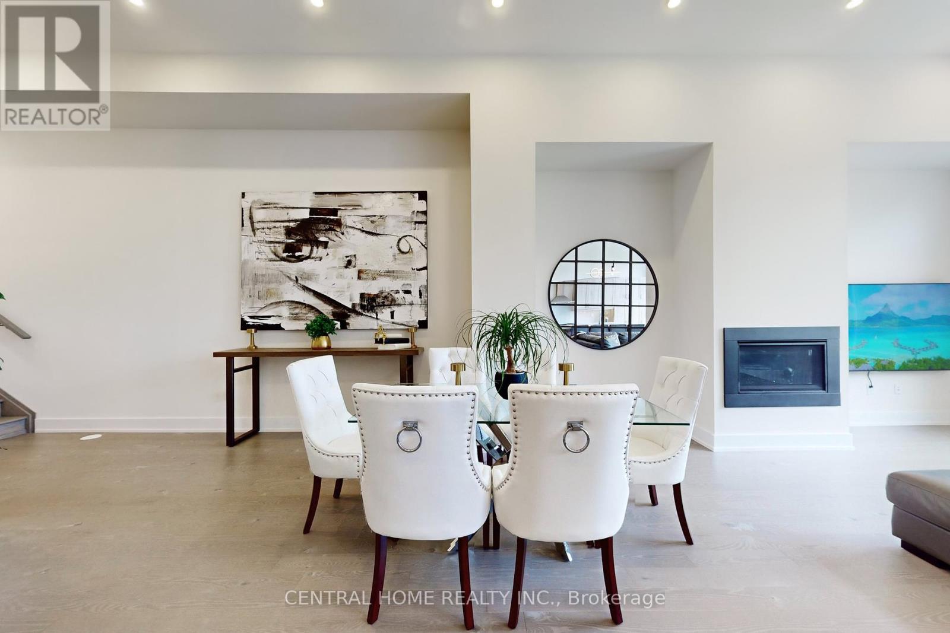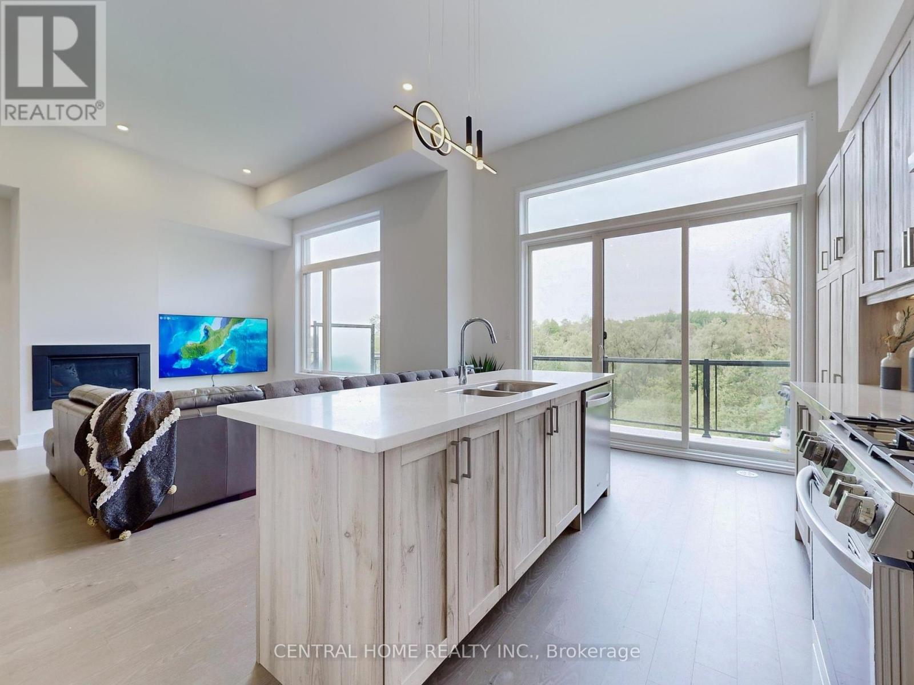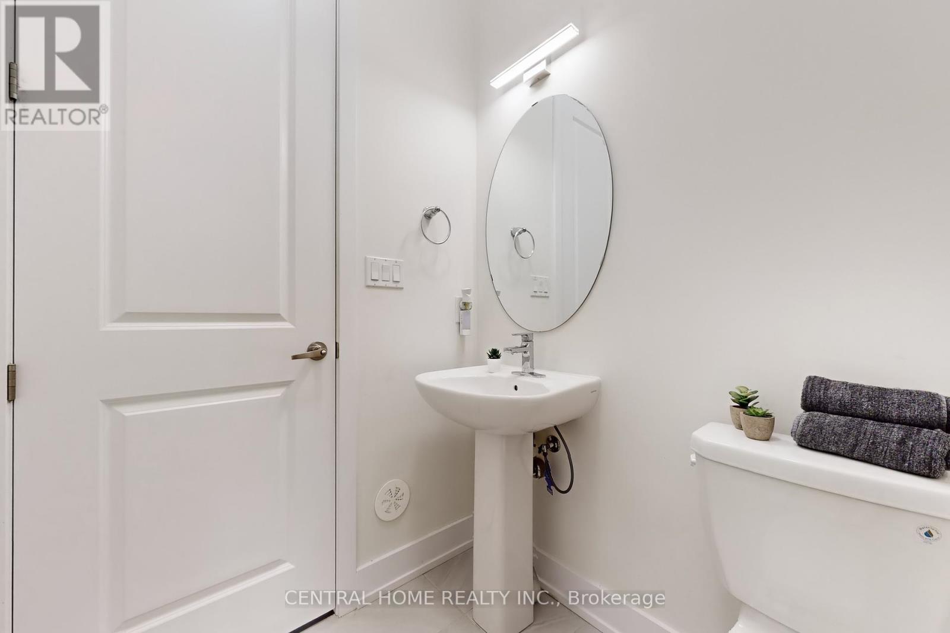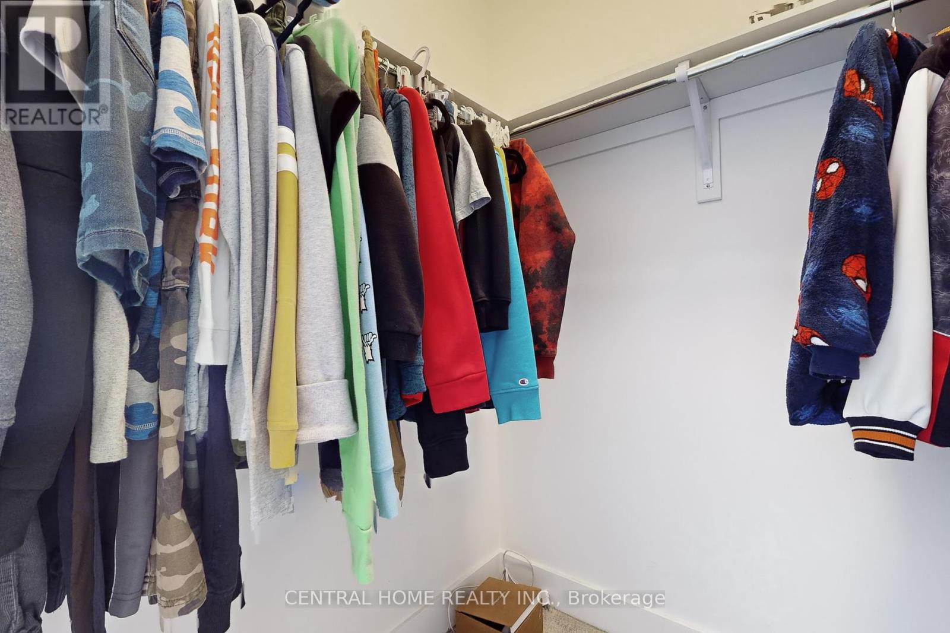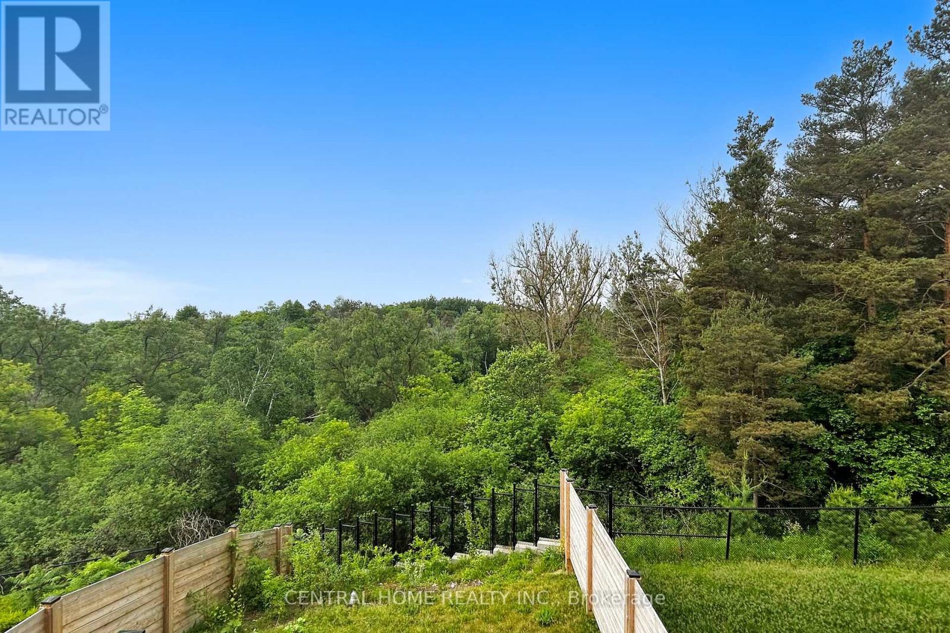3 Bedroom
5 Bathroom
Fireplace
Central Air Conditioning
Forced Air
$1,748,800Maintenance, Parcel of Tied Land
$272 Monthly
Welcome To A Sun Filled Home in a Highly Desirable Oak Ridges Lake Wilcox Neighborhood. This Spacious 3 Bdrm Home Has Extra Long Driveway Potential For 6 Car Parking With 3398 sq.ft Finished Space (as per Builder's Plan) Modern Layout, Open Concept Kitchen with Picture Ravine View, Central Island, Valance Light, Stone Countertop, Backsplash, Upgraded Cabinets with Soft Closing and Extended Uppers. 12 Feet Smooth Ceiling with Lots of Pot lights in Main Floor, 9 Feet Ceilings in Second floor and Unique 9 Feet Ceiling in Basement and Walkout to Backyard. Ready to Install Elevator. Specious Master Bed/Rm, W/5 Pc Ensuite W/Freestanding Tub, Ravine Views and 2 W/I Closets. W/I Closet and Ensuite in every Bdrm. Over $90,000 Upgrades For Cabinets, Faucets, Pot Lights, Bathrooms, Hardwood, Fences, Tiles ......Walk To High-Ranking Schools, Parks, Pond, Yonge Street & Public Transportation. Close To Hwy 404, Go Train, Community Center, Restaurants, Lake Wilcox & Much More. **** EXTRAS **** All Electric Light Fixtures. Stainless steel appliances, Samsung Double Fridge, LG Gas Stove, Hood Fan, Dish Washer, Washer and Dryer. (id:27910)
Property Details
|
MLS® Number
|
N9056541 |
|
Property Type
|
Single Family |
|
Community Name
|
Oak Ridges Lake Wilcox |
|
ParkingSpaceTotal
|
6 |
Building
|
BathroomTotal
|
5 |
|
BedroomsAboveGround
|
3 |
|
BedroomsTotal
|
3 |
|
Appliances
|
Water Heater |
|
BasementDevelopment
|
Finished |
|
BasementFeatures
|
Walk Out |
|
BasementType
|
N/a (finished) |
|
ConstructionStyleAttachment
|
Attached |
|
CoolingType
|
Central Air Conditioning |
|
ExteriorFinish
|
Stone, Stucco |
|
FireplacePresent
|
Yes |
|
FlooringType
|
Hardwood, Carpeted |
|
FoundationType
|
Poured Concrete |
|
HalfBathTotal
|
1 |
|
HeatingFuel
|
Natural Gas |
|
HeatingType
|
Forced Air |
|
StoriesTotal
|
2 |
|
Type
|
Row / Townhouse |
|
UtilityWater
|
Municipal Water |
Parking
Land
|
Acreage
|
No |
|
Sewer
|
Sanitary Sewer |
|
SizeDepth
|
133 Ft ,11 In |
|
SizeFrontage
|
27 Ft ,5 In |
|
SizeIrregular
|
27.49 X 133.99 Ft |
|
SizeTotalText
|
27.49 X 133.99 Ft |
Rooms
| Level |
Type |
Length |
Width |
Dimensions |
|
Second Level |
Primary Bedroom |
5.7 m |
3.9 m |
5.7 m x 3.9 m |
|
Second Level |
Bedroom 2 |
3.8 m |
3.6 m |
3.8 m x 3.6 m |
|
Second Level |
Bedroom 3 |
4 m |
3.2 m |
4 m x 3.2 m |
|
Basement |
Recreational, Games Room |
7.5 m |
5 m |
7.5 m x 5 m |
|
Main Level |
Living Room |
4.2 m |
3.2 m |
4.2 m x 3.2 m |
|
Main Level |
Dining Room |
4.2 m |
3.2 m |
4.2 m x 3.2 m |
|
Main Level |
Kitchen |
5.3 m |
3.8 m |
5.3 m x 3.8 m |

